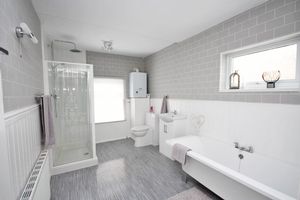Harold Street, Grimsby
Monthly Rental of £550, Deposit of £634
Please enter your starting address in the form input below.
Please refresh the page if trying an alternate address.
- Mid terrace property located close to Grimsby Town centre
- Two spacious double bedrooms
- Neutral decor throughout
- Modern bathroom with a bath and separate shower cubicle
- Gas central heating and uPVC double glazing throughout
- Total income required to satisfy referencing checks: £16,500
- Working tenants preferred, pets considered with prior consent, non smoking property
- Energy Performance Rating D and Council Tax Band A
Crofts Estate Agents are pleased to advertise this charming two-bedroom terraced property. Located just a short walk from Grimsby town centre, this property is close to a wide range amenities. Public transport links and main roads are easily accessible, and there are several schools nearby, making it a great choice for families. The house features three generously sized bedrooms, one of which has fitted wardrobes. The modern kitchen is fitted with ample storage and space for your appliances, while the spacious through living/dining area offers the perfect setting for relaxing or entertaining guests. The property includes a family bathroom with both a bath and shower, as well as a private rear garden that’s easy to maintain. Benefitting from gas central heating and double glazing throughout, viewings are highly recommended.
Entrance Hall
Entering through the front door into a small a porch a door reveals a radiator and wooden floor.
Lounge
10' 10'' x 9' 6'' (3.29m x 2.90m)
The lounge has a window to the front elevation, coving to the ceiling, a radiator and carpeted floor. There are also double doors to the dining room, an electric fire within a feature surround and feature wall paper.
Dining Room
13' 3'' x 10' 0'' (4.04m x 3.04m)
The dining room has a window to the rear elevation, coving to the ceiling, a radiator and carpeted floor. There is also access to the under stairs cupboard, a gas fire within a feature surround and feature wall paper.
Kitchen
16' 10'' x 7' 10'' (5.13m x 2.40m)
The kitchen has a window to the side elevation, complimentary tiling, and an extensive range of fitted units to base and eye level with an electric double oven with 5 ring gas hob, integrated fridge and freezer, sink and drainer and plumbing for a washing machine. A small lobby then reveals a door to the rear garden and cloakroom.
Cloakroom
The cloakroom has an opaque window to the rear elevation, vinyl flooring and a WC.
First Floor Landing
The first floor landing has coving to the ceiling, access to the loft and a carpeted floor.
Bedroom One
10' 9'' x 14' 2'' (3.27m x 4.33m)
Bedroom one has a window to the front elevation, a radiator and laminate flooring.
Bedroom Two
13' 4'' x 9' 3'' (4.07m x 2.82m)
Bedroom two has a window to the rear elevation, a radiator, laminate flooring and fitted furniture.
Bathroom
12' 6'' x 7' 11'' (3.80m x 2.41m)
The bathroom has a dual aspect windows to the rear and side elevation, a radiator and vinyl flooring. There is a superb, four piece suite with a free standing bath, basin, WC, and separate shower cubicle and the boiler is also located within the bathroom.
Outside
To the rear there is a low maintenance garden enclosed by perimeter wooden fencing.
Click to enlarge
Grimsby DN32 7NB




.jpg)
.jpg)



.jpg)
.jpg)
.jpg)


.jpg)
.jpg)



.jpg)
.jpg)
.jpg)







