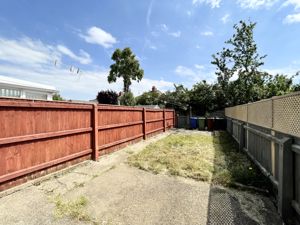Lestrange Street, Cleethorpes
Monthly Rental Of £750 Deposit of £800
Please enter your starting address in the form input below.
Please refresh the page if trying an alternate address.
- Two bedroom terraced property
- Modern through lounge and diner
- Spacious kitchen
- Gardens to the front and rear
- Close to Cleethorpes seafront
- Total income required to satisfy referencing checks: 22,500 pa
- Working tenants preferred, pets with prior consent, non smoking property
- Energy performance rating D and Council tax band A
Crofts Estate Agents are pleased to bring to the market to let this well proportioned two bedroom mid terrace house. Only a short distance from Grimsby Road and its ample amenities and transport link, this property is only a short distance from Cleethorpes promenade and sea front with its quaint seafront shops and boutique cafe bars. The property briefly comprises open plan lounge dining room and breakfast kitchen. Upstairs consists of two bedrooms and family bathroom. To the rear there is a good sized garden with two patio areas and small low maintenance garden to the front. (New photos TBA)
Entrance porch
3' 0'' x 2' 11'' (0.91m x 0.88m)
With a small entrance porch offering uPVC frosted front door, wood floor, half black and white tiled walls and
Entrance hall
10' 8'' x 2' 11'' (3.24m x 0.88m)
With decorated walls leading to a longer hallway with turquoise decor, radiator, carpet and pendant light.
Breakfast kitchen
17' 0'' x 7' 10'' (5.19m x 2.40m)
A good sized room with a good range of cream wall and base units to both sides with wood roll top work top over. The kitchen has an integral gas hob and electric over grill with space for other appliances including tall fridge freezer, washing machine and dryer. The room has white splash back tiling, cream decor, wood effect vinyl floor, radiator, two uPVC windows with blinds and uPVC frosted door to the back garden.
Lounge
13' 9'' x 13' 2'' (4.20m x 4.02m)
Open plan to the dining area this area is currently used as the lounge and has neutral decor, uPVC window to the rear, laminate flooring, coving, radiator and ceiling light.
Dining room
10' 10'' x 9' 10'' (3.30m x 2.99m)
The dining area could easily be switched with the lounge area depending on preference and currently has uPVC bay window, original coving, radiator, cream decor, brown carpet, pendant light, vertical blinds and wood fire surround with electric fire.
Bedroom One
10' 10'' x 13' 2'' (3.31m x 4.01m)
A good sized main bedroom which has uPVC window to the front, brown carpet, cream decor to coving, feature wall, pendant light and radiator.
Bedroom Two
13' 1'' x 7' 10'' (3.99m x 2.38m)
The second bedroom is another double room which has colourful decor, brown caerpet, pendant light, uPVC window to the rear and radiator.
Family Bathroom
6' 6'' x 7' 10'' (1.97m x 2.40m)
The bathroom is split into two parts with the first part offering the WC and sink with half metro tiled walls with grey decor over, uPVC window to the side, radiator, grey vinyl wood effect flooring and frosted uPVC window to the side.
Bathroom part two
4' 11'' x 7' 11'' (1.50m x 2.41m)
The second part of the bathroom has the matching white bath in it with shower over bath. The room has frosted uPVC window to the rear, white tiled splash backs ,grey wood effect vinyl flooring, built in storage cupboard, radiator and pedant light.
Rear garden
The rear garden is a good size and has two patio areas, concrete and slabbed, lawn garden area with timber fence and wall to the perimeter with timber gate to rear alley.
Front garden
A low maintenance front garden is laid to concrete with low walls to each side and iron gate to the pavement.
Click to enlarge
Cleethorpes DN35 7HF




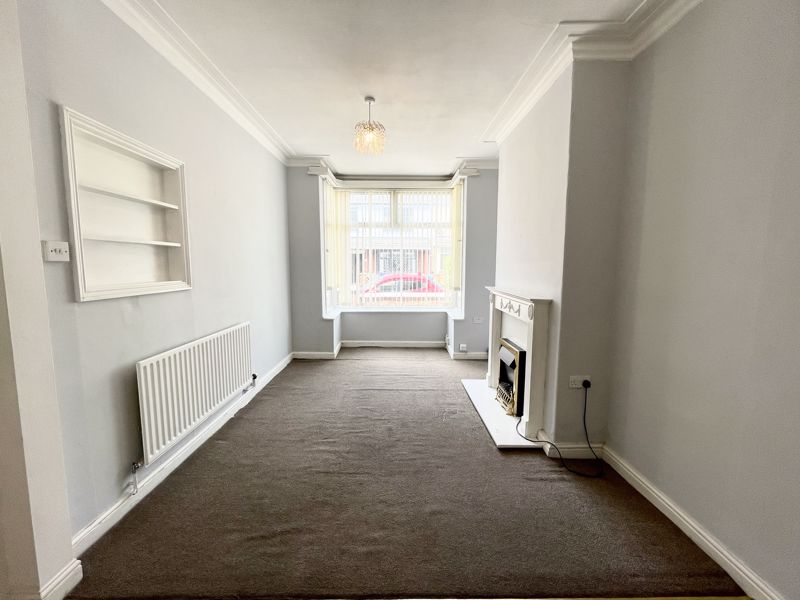
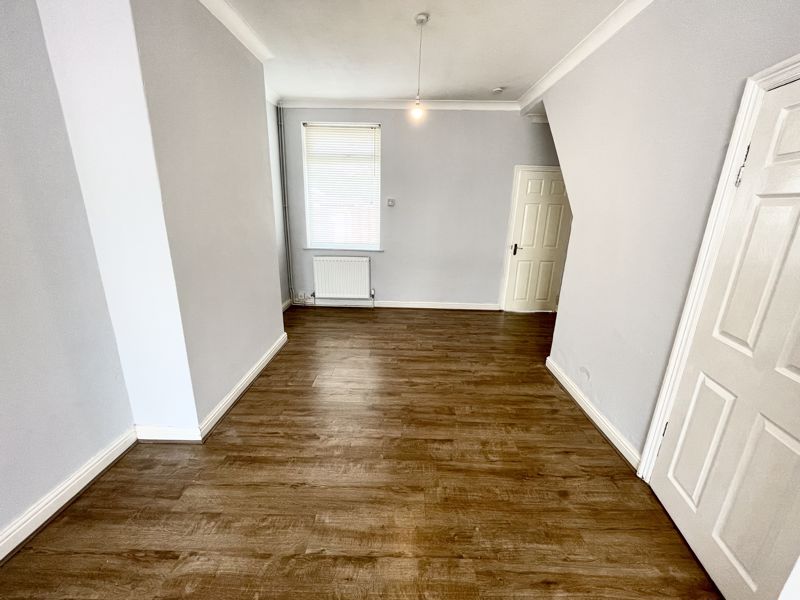
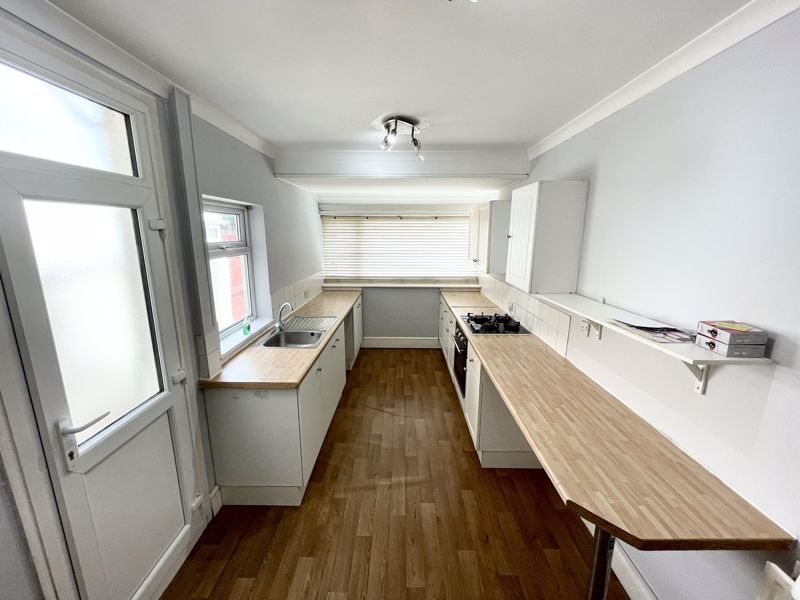


.jpg)
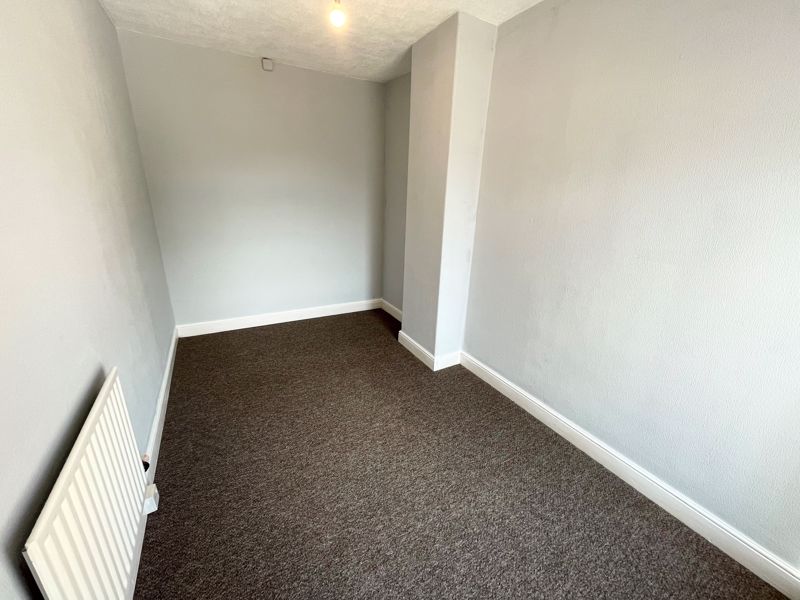

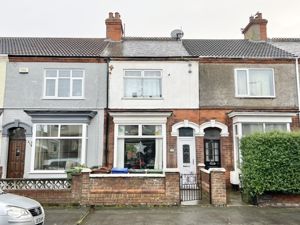





.jpg)

