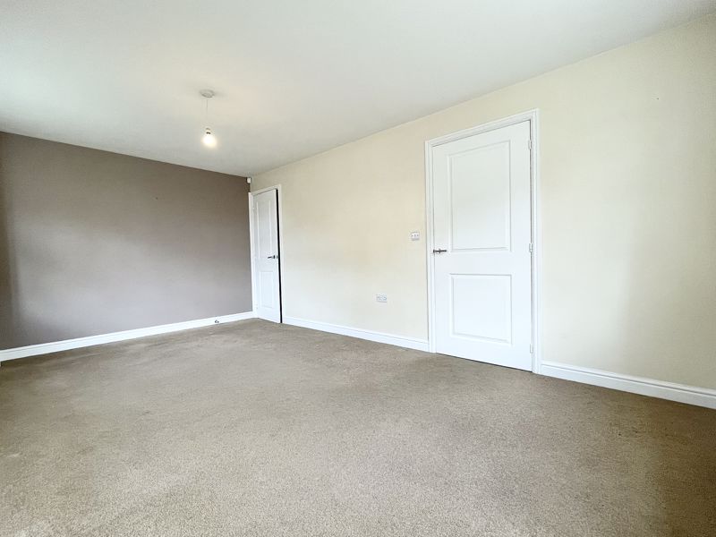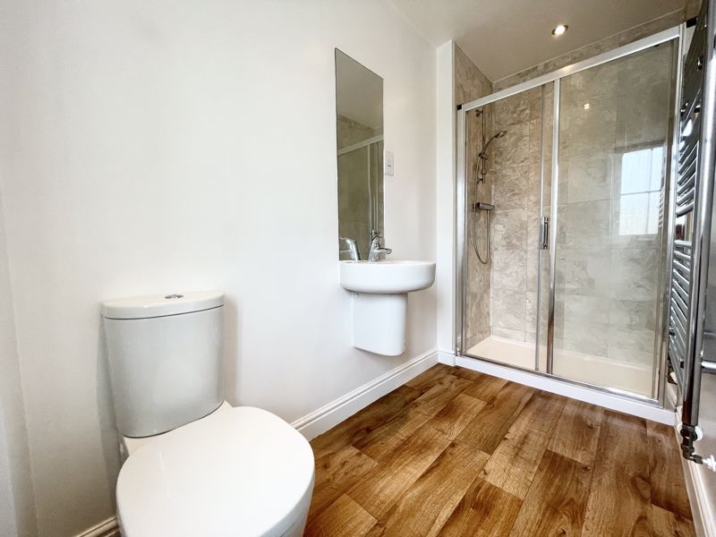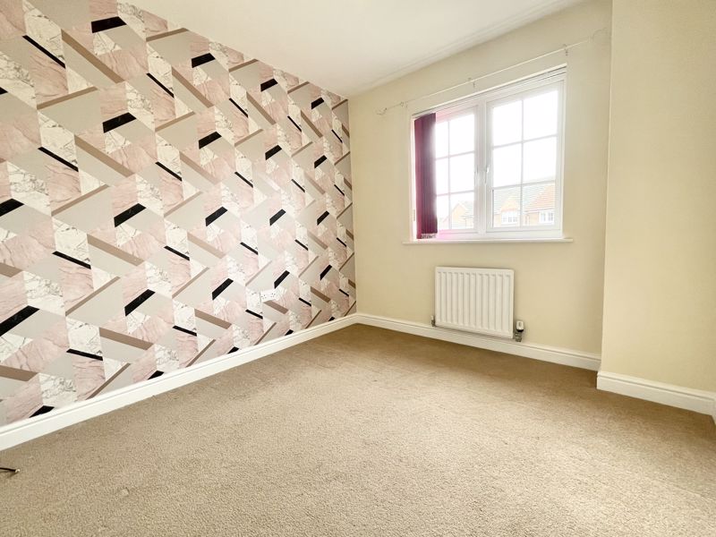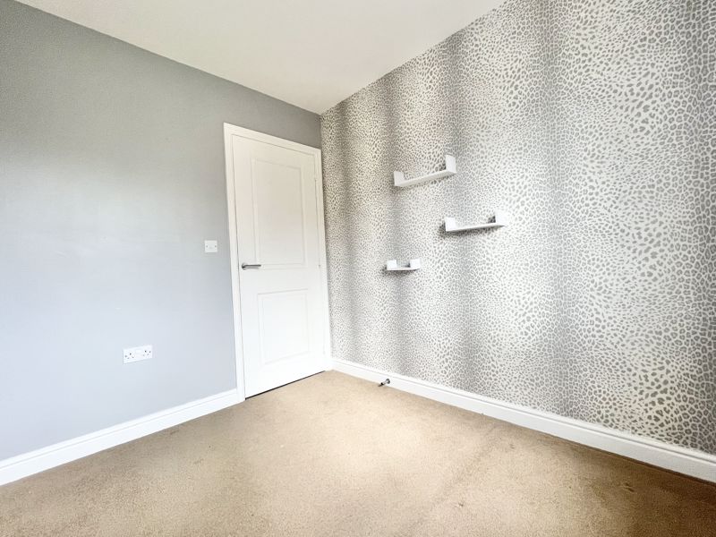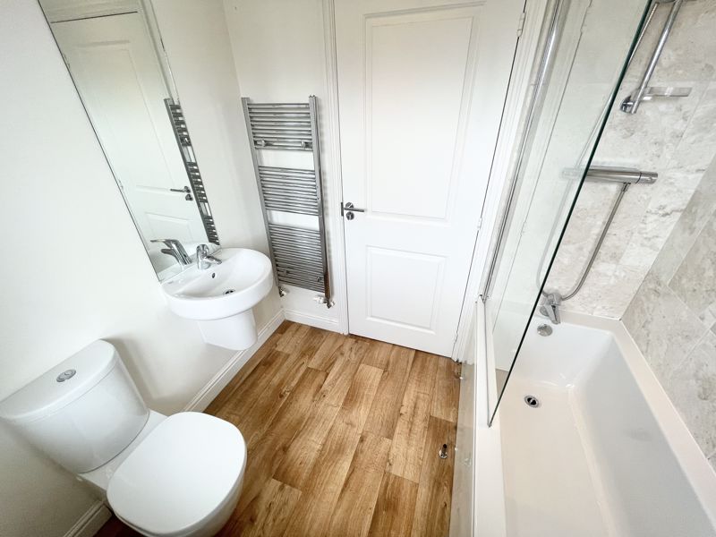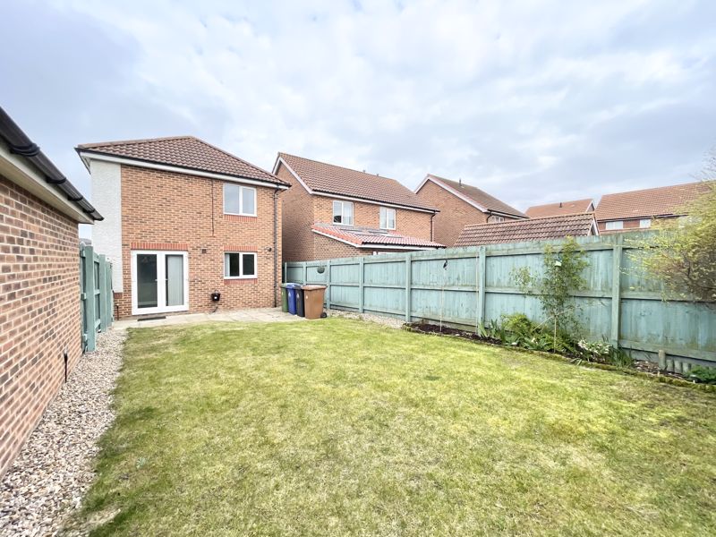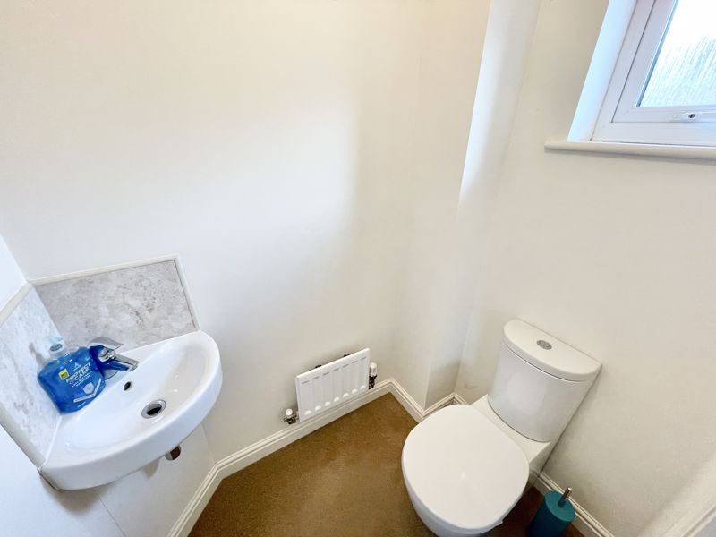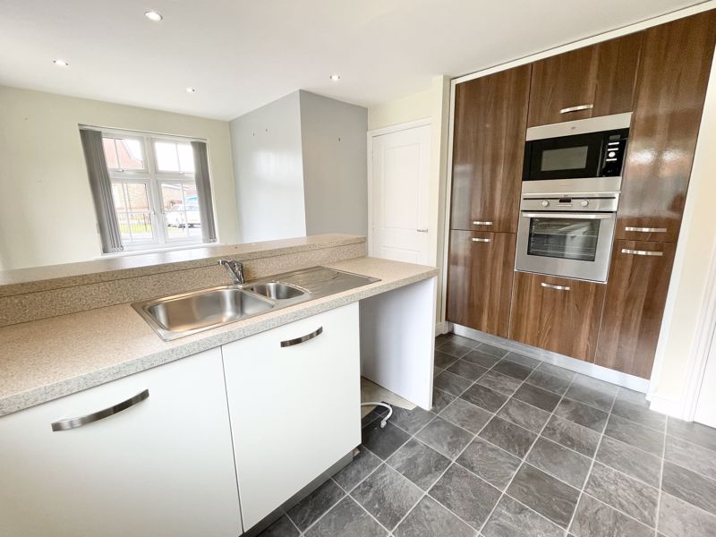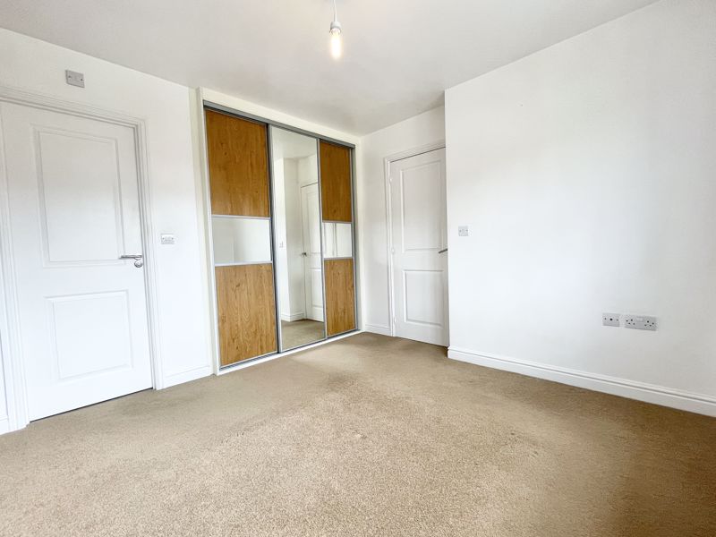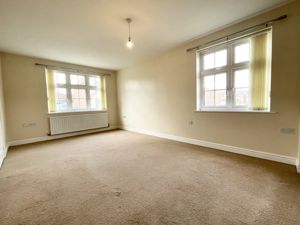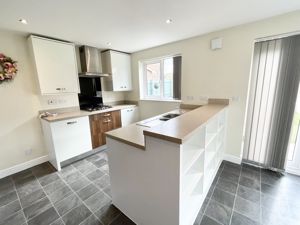Rinovia Drive, Scartho Top, Grimsby
Monthly Rental Of £1,050 Deposit Of £1,200
Please enter your starting address in the form input below.
Please refresh the page if trying an alternate address.
- Detached property located on the popular Scartho Top estate
- MINIMUM TENANCY 12 MONTHS
- Modern Kitchen with integrated appliances
- Three bedrooms with en-suite to master
- Good sized garden to rear
- Total income required to satisfy referencing checks: £30,150pa
- Working tenants preferred, no smoking property, pets only with prior consent
- EPC Rating C Council Tax Band C
Crofts are pleased to bring to the market this well presented 3 bedroom detached house with garage located on the ever popular Scartho Top. Downstairs, the property has a good sized living room with under stairs storage,. There is also a WC and a modern kitchen/diner benefiting from an integrated fridge/freezer, oven, microwave and hob. Patio doors open out on to a low maintenance, private garden. The upstairs has 3 generous bedrooms with an en-suite to the master. A family bathroom with a white 3 piece suite and over bath shower is also situated upstairs. With popular schools close by and within reach to local amenities in Scartho Village, this property is not expected to be on the market long, viewing is highly recommended.
Entrance Hall
With stairs to first floor accommodation. Composite front door and access to living room.
Living Room
16' 10'' x 10' 1'' (5.12m x 3.08m)
The bright and spacious living room benefits from dual aspect double glazed PVCu windows and an understairs cupboard.
Kitchen/Diner
16' 10'' x 10' 4'' (5.12m x 3.15m)
The modern kitchen/diner is well equipped with a wide range of cupboards, breakfast bar with a 1 1/2 sink and drainer, an integrated fridge/freezer, oven, microwave and hob. Patio doors open out on to a low maintenance, private garden.
WC
5' 7'' x 3' 7'' (1.70m x 1.08m)
The downstairs WC benefits from a white washbasin and close coupled toilet
Master bedroom
10' 2'' x 10' 1'' (3.11m x 3.08m)
The spacious master bedroom benefits from a double glazed front facing window and an ensuite shower room.
En-suite
10' 0'' x 8' 7'' (3.06m x 2.61m)
The en-suite shower room is well equipped with a modern large shower cubicle, wash basin and close coupled WC.
Bedroom 2
9' 6'' x 8' 1'' (2.89m x 2.46m)
Bedroom 2 is at the front of the property and benefits from a front facing double glazed window.
Bedroom 3
8' 10'' x 7' 4'' (2.7m x 2.23m)
Bedroom 3 is located at the rear of the property and benefits from a side facing double glazed window
Family Bathroom
6' 11'' x 5' 7'' (2.1m x 1.7m)
The family bathroom is well equipped with a modern bath with shower above, wash basin, close coupled WC and heated towel rail.
Upstairs Landing
Offering access to all three bedrooms and the family bathroom, the upstairs hallway also has a storage cupboard.
Click to enlarge
Grimsby DN33 3GE





