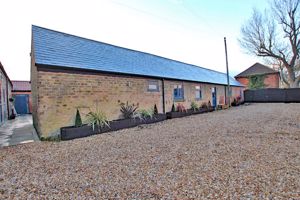Wells Road, Healing
Monthly Rental Of £1,250 Deposit Of £1,400
Please enter your starting address in the form input below.
Please refresh the page if trying an alternate address.
- Extremely modern barn conversion on exclusive development
- Two bedrooms with en suite bathroom
- Large open plan kitchen living dining room
- Family bathroom and separate WC
- Allocated off-road parking for two cars and large private rear gardens
- Total income required to satisfy referencing checks: £37,500pa
- Working tenants preferred, pets only with prior consent, no smoking property
- Energy performance rating C and Council tax band D
We are delighted to present to the rental market, this fantastic two bedroom DETACHED BARN CONVERSION on an exclusive GATED DEVELOPMENT in Healing. The property offers HIGH SPECIFICATION throughout with open plan living, en suite bathroom, family bathroom, utility room and separate WC. This executive property also offers private gardens, allocated parking for a minimum of two vehicles a shared courtyard area and drive. The development is exclusive to three detached barns, all converted to form a SECLUDED ENCLAVE of properties close to the desirable village of Healing with access to excellent schooling and to the M180.
Kitchen and Living area
38' 8'' x 16' 8'' (11.78m x 5.07m)
Superb open plan kitchen with solid wood kitchens, marble work top, full range of integral appliances and solid wood breakfast bar.
Utility room
5' 0'' x 11' 5'' (1.52m x 3.48m)
A range of fitted units sink and housing for boiler, access to the rear of the property and car park.
Entrance hall
With solid wood door, tiled floor, exposed brickwork and vaulted ceilings the entrance is light and airy with two wood windows to the courtyard garden.
Cloakroom
4' 7'' x 4' 7'' (1.40m x 1.40m)
WC and sink with sink splash backs
Bedroom One
13' 9'' x 16' 8'' (4.20m x 5.07m)
Spacious bedroom with carpet, two windows, painted walls and vaulted ceiling.
En suite
3' 4'' x 11' 5'' (1.02m x 3.48m)
With fitted shower, WC and vanity sink, fully tiled.
Bedroom Two
12' 7'' x 11' 5'' (3.83m x 3.47m)
A good sized second bedroom with carpet, painted walls and window to rear.
Family Bathroom
8' 2'' x 11' 5'' (2.48m x 3.48m)
With walk in wet room shower, bath, vanity sink and WC, fully tiled with frosted window.
Gardens
Shared communal court yard plus good sized rear garden with double timber gates for a further parking space.
Parking
Two allocated parking spaces in the communal area
Lighting
Dimmed LED down lighting (Chrome/Satin) to all areas Pendants to kitchen area security/floodlighting to external where applicable
Sockets
Chrome/Satin sockets throughout, TV points to all living areas & bedrooms
Heating
Under floor heating throughout with individual smart control thermostats to each zone Economic Electric combination boiler
Doors
Bespoke solid doors throughout
Flooring
Tiled floor throughput open plan living/dining/kitchen area/hallway/bathrooms & utility rooms Carpets to bedroom 1 & 2
Windows
Wooden framed double glazed windows & doors throughout with independent 10 year Fensa manufacturer warranty & 5 year glazing warranty
Warranty
Independent 10 year build warranty
Click to enlarge
Healing DN41 7QJ






































