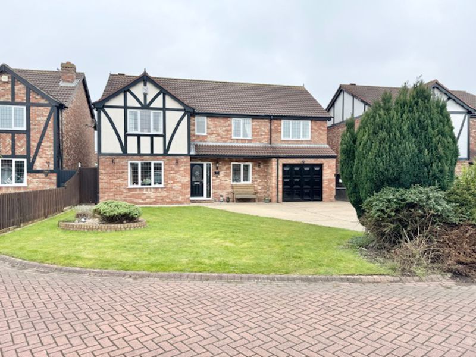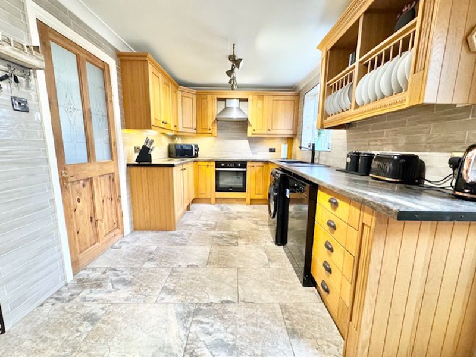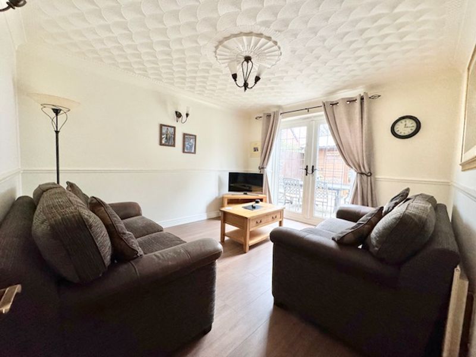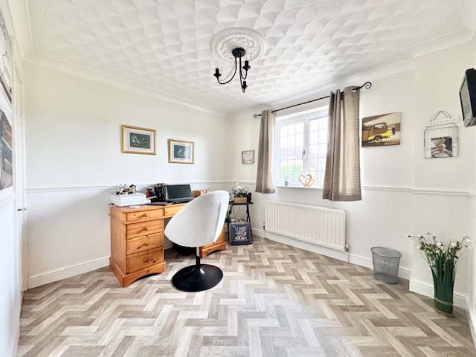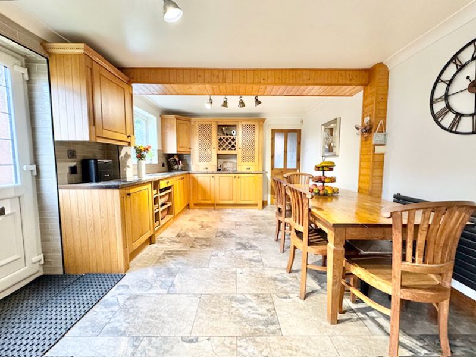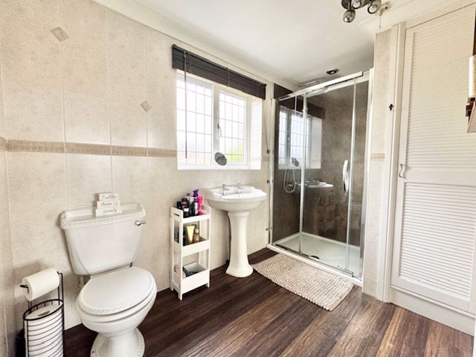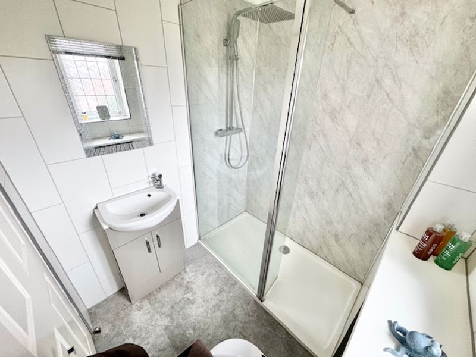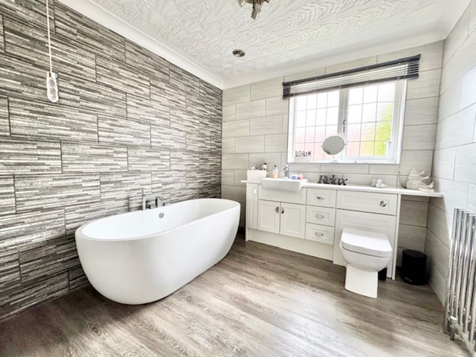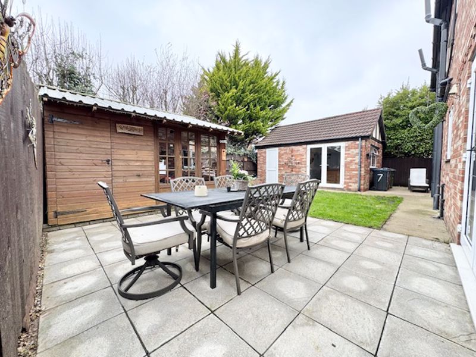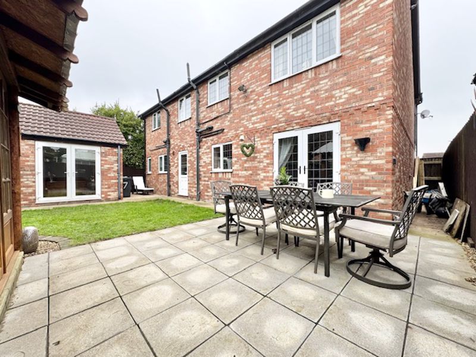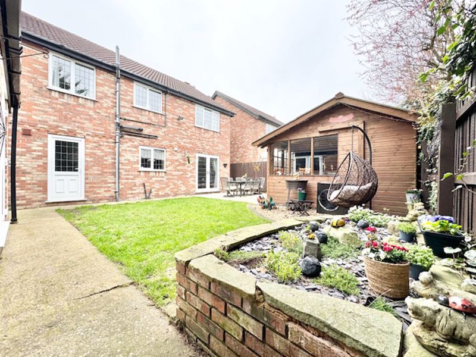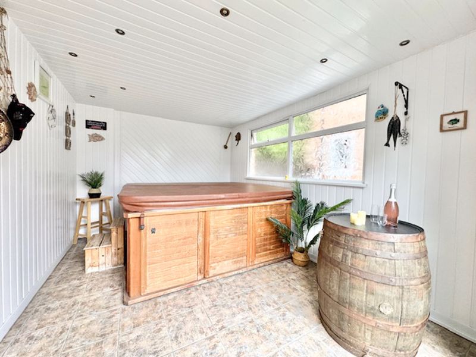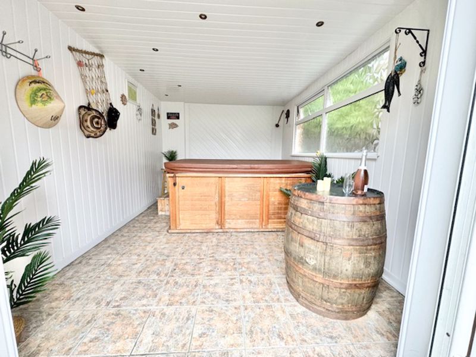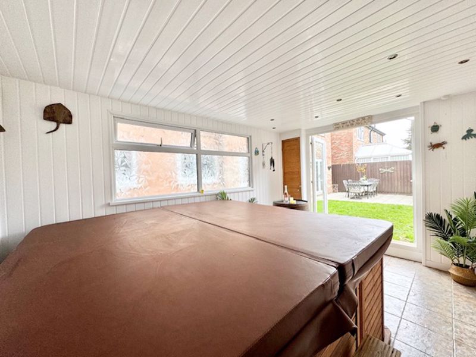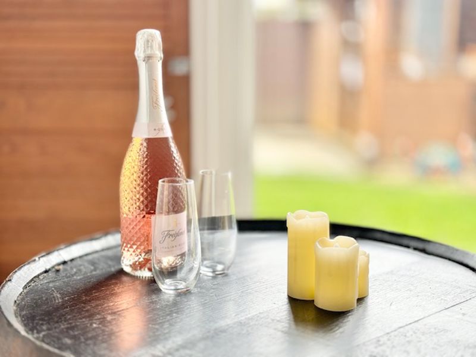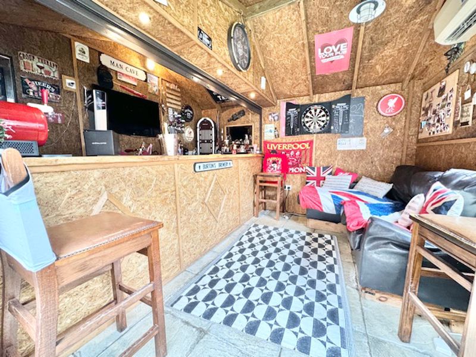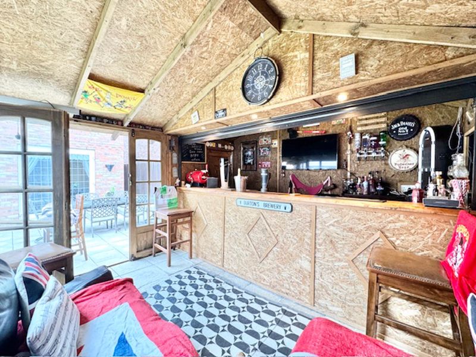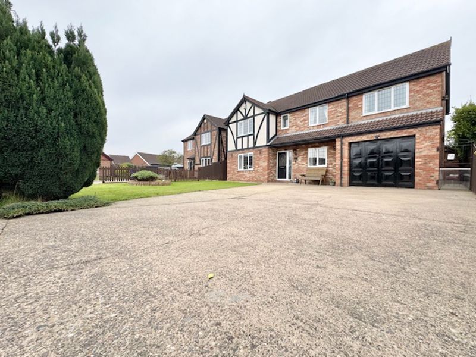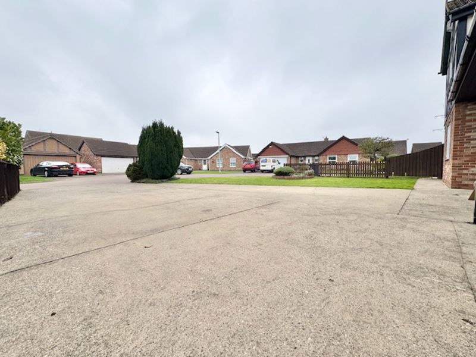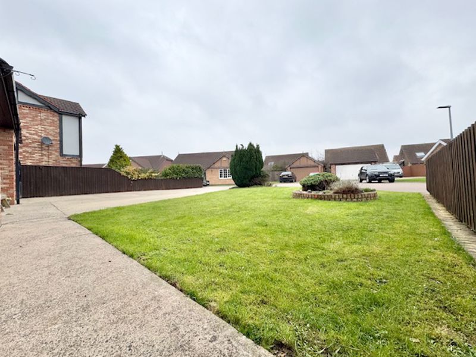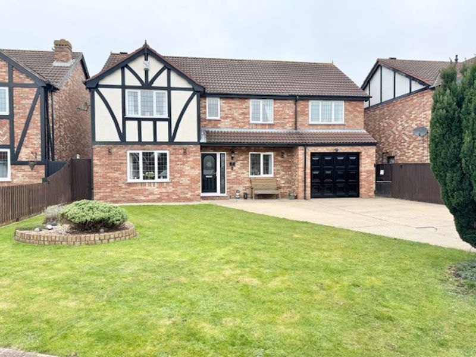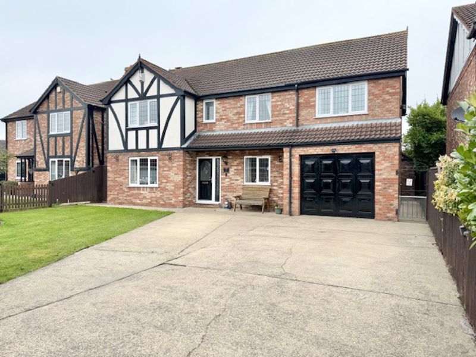Burnham Reach, Cleethorpes
Offers in Excess of £450,000
Please enter your starting address in the form input below.
Please refresh the page if trying an alternate address.
- Stunning five bedroom detached executive house
- Set in a quiet Cul-de-sac with NO FORWARD CHAIN
- Three separate good sized reception rooms plus kitchen diner
- Ground floor cloakroom plus first floor family bathroom
- Two large bedrooms both with en suite shower rooms
- Off road parking for four cars plus integral single garage
- Superb rear gardens with brick hot tub room and shed plus timber bar
- Energy performance rating C and Council tax band E
Tucked away on a quiet established Cul-de-sac on Cleethorpes Country Park is this superb extended five bedroom executive detached house. Occupying a substantial plot with stunning curb appeal, this beautiful family home offers everything you expect and more upon vieiwng. Living space to the ground floor is offered in the form of no less than three reception rooms plus large kitchen dining room, entrance hall and cloakroom with the first floor offering five good sized bedrooms, two with en suite shower rooms plus gorgeous family bathroom. Outside the property has well tended front and back gardens with the rear garden offering large timber bar with bi-folding doors, brick summer house that houses a Jacuzzi plus brick storage shed. Parking is taken care of with off road parking for 4 cars or more plus the integral single garage. A must see property thats sure to impress.
Entrance hall
15' 10'' x 4' 8'' (4.82m x 1.43m)
A large entrance hall comes through a black uPVC frosted door and window from a covered porch. The hall has radiator, brown carpet, white and cream decor with dado rail, coving and ceiling rose with pendant light
Lounge
15' 9'' x 12' 3'' (4.80m x 3.74m)
A spacious lounge has uPVC window to the front, wooden fireplace with cream marble inset and hearth plus gas fire, neutral cream and white decor with dado rail, coving and ceiling rose with pendant light, grey and light brown carpet.
Sitting room
11' 10'' x 10' 9'' (3.60m x 3.27m)
With uPVC French doors to the rear of the house the sitting room has wood laminate flooring, cream decor to coving, ceiling rose and ceiling light and radiator.
Study/Snug
9' 5'' x 9' 11'' (2.88m x 3.02m)
A third reception rooms offers scope for various uses with uPVC window to the front, white decor to coving, grey herringbone style wood effect vinyl floor, radiator, ceiling rose with pendant and under stairs storage.
Kitchen diner
11' 6'' x 24' 8'' (3.50m x 7.52m)
A large room at the back of the property offers very generous storage with oak wall and base units to all sides with marble effect work tops over and black sink drainer. Integral appliances include oven grill, electric hob with extractor over with space for washing machine, fridge freezer and dish washer. The room has tow uPVC windows to the rear plus frosted uPVC door, tiled floor, three ceiling lights, radiator, space for large dining table and chairs and cream decor to coving.
Cloakroom
7' 7'' x 2' 8'' (2.31m x 0.82m)
The cloakroom has uPVC frosted window to the rear, matching white WC and vanity sink, half tiled walls with decor over, ceiling light, tiled floor.
Stairs and landing
The stairs turn 90 degrees to a spacious landing area with neutral carpet and decor. The area has brown carpet, white decor to coving, ceiling rose and pendant plus airing cupboard.
Bedroom One
18' 1'' x 10' 6'' (5.51m x 3.20m)
The largest bedroom has uPVC window to the front of the house with fitted wardrobes, neutral decor to coving, ceiling light, brown carpet and radiator.
En suite
6' 1'' x 10' 5'' (1.86m x 3.17m)
A large en suite has double shower with matching white WC and sink. The room has wood effect vinyl floor, cream tiled splash backs, frosted uPVC to the rear, coving, extractor and ceiling light.
Bedroom Two
13' 0'' x 12' 5'' (3.96m x 3.79m)
The second bedroom was the original master room and has two built in double wardrobes, grey carpet, grey and white décor, uPVC window to the front, radiator, ceiling light with ceiling rose and coving.
En suite
5' 9'' x 5' 11'' (1.75m x 1.80m)
A small but modern en suite has vanity sink and WC, large walk in shower with glass screen and low threshold tray, tiled walls with aqua boarded splash backs, chrome towel radiator, extractor , grey tile effect vinyl floor and frosted uPVC to the front.
Bedroom Three
11' 11'' x 9' 9'' (3.64m x 2.97m)
A large double room has uPVC window to the rear, brown carpet, neutral decor to coving, ceiling rose and pendant light, radiator and loft access with ladders.
Bedroom Four
8' 6'' x 9' 0'' (2.59m x 2.74m)
Bedroom four is another large single room with uPVC window to the rear, brown carpet, neutral decor to coving, ceiling rose with pendant and radiator.
Bedroom Five
9' 5'' x 8' 8'' (2.88m x 2.63m)
The smallest bedroom is a very good sized single room with uPVC window to the front, brown carpet, white decor to coving, ceiling rose and pendant and radiator.
Family bathroom
8' 5'' x 8' 3'' (2.56m x 2.52m)
A stunning family bathroom has freestanding oval bath, vanity sink and WC, fully tiled grey walls t coving and wood effect vinyl floor, uPVC frosted window and blind, chrome towel radiator, ceiling light and electric mirror.
Sun room
9' 10'' x 13' 9'' (3.00m x 4.20m)
The sun room again is converted from the old garage, uPVC French doors have been added to open up to the garden with uPVC frosted window replacing the old door. The room has fully tiled floors, neutral decor with down lights. The room currently has a hot tub in it with appropriate electrics but can be flexible in its use.
Brick shed
8' 2'' x 9' 10'' (2.50m x 3.00m)
Converted from the old garage when the property was extended the rear part now has uPVC door access to storage with power and light.
Bar and bar lounge
11' 6'' x 12' 6'' (3.50m x 3.81m)
A well constructed home bar and bar lounge has been built on a raised water proof platform and has full bar with bi-folding doors and windows.
Integral garage
15' 11'' x 10' 8'' (4.86m x 3.26m)
The integral garage has up and over metal door to the front plus power and light. A uPVC door gives direct access to the rear lobby and kitchen area.
Front garden
A wide frontage impresses upon first glance with open concrete driveway for at least four cars, three side by side plus neat well tended lawn and raised borders and mature trees. There is fencing to either side and metal gated access to the rear garden.
Rear garden
A smart and adult friendly south west facing rear garden has a superb entertainment set up with timber bar with bi-folding doors to one corner, brick sun room complete with hot tub to the other side, along with attached brick shed plus neat lawn, sizeable slab patio area and raised brick beds. The garden has timber fencing to all sides with concrete paths to front metal gates.
Click to enlarge
Cleethorpes DN35 0PE



