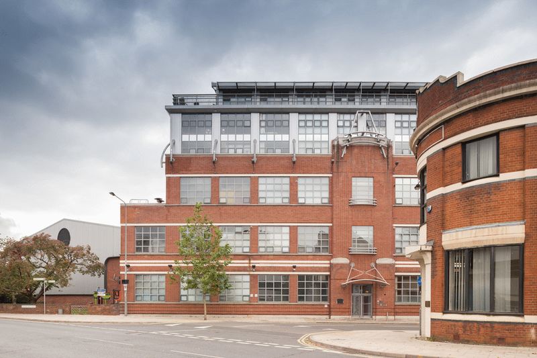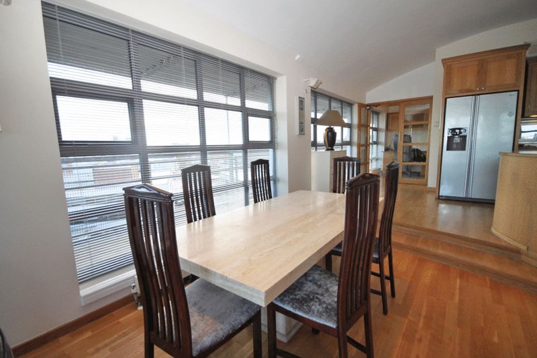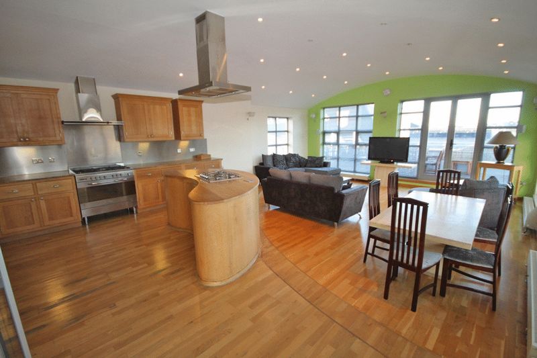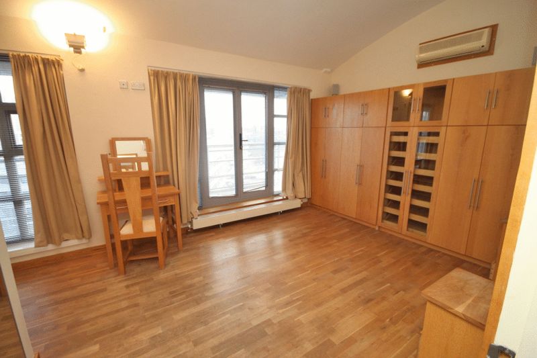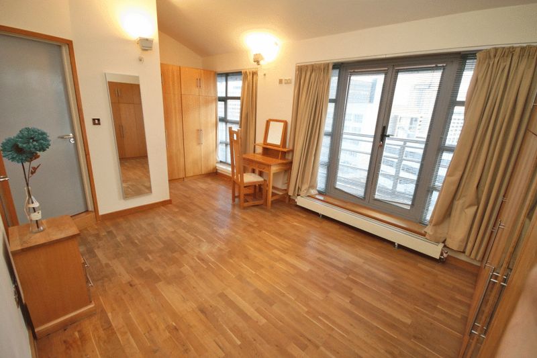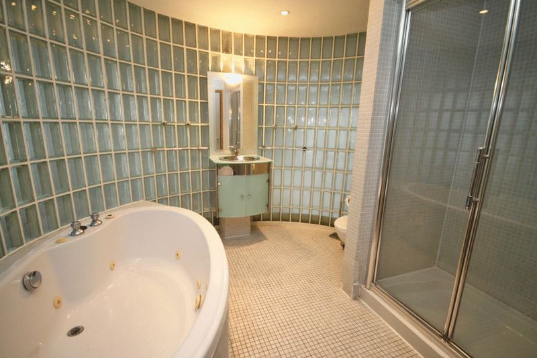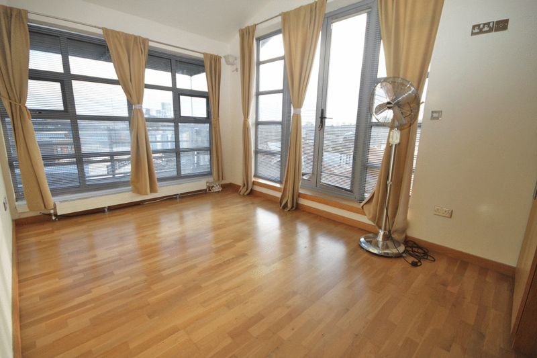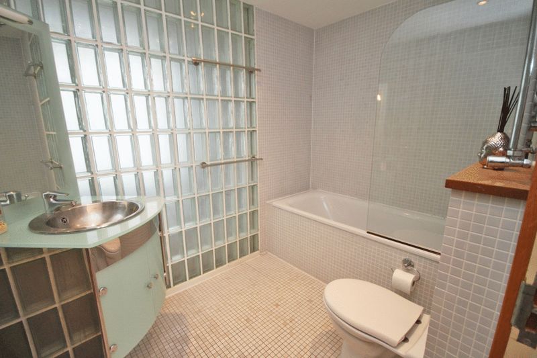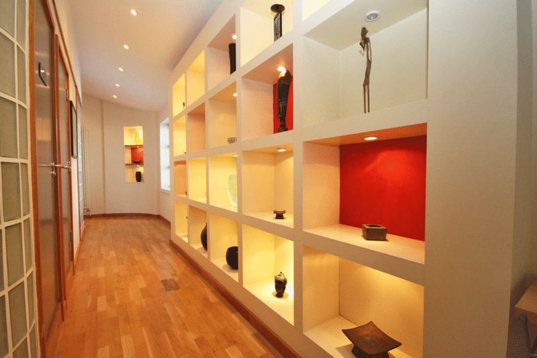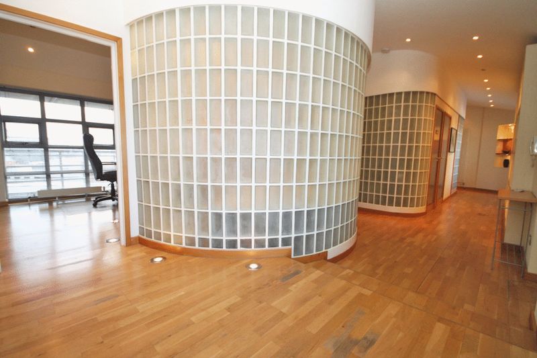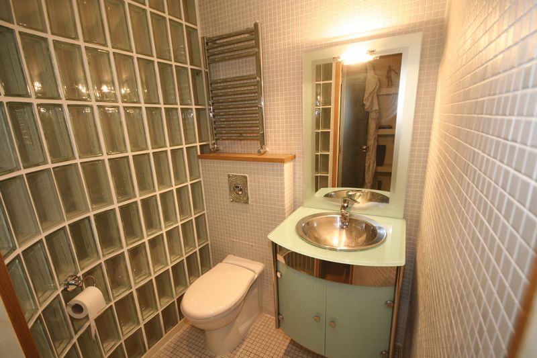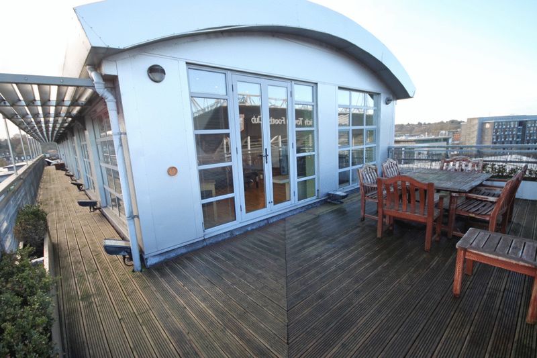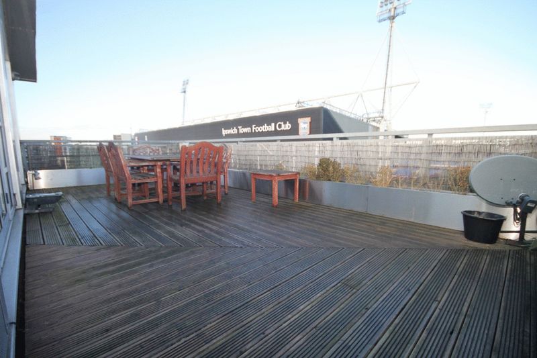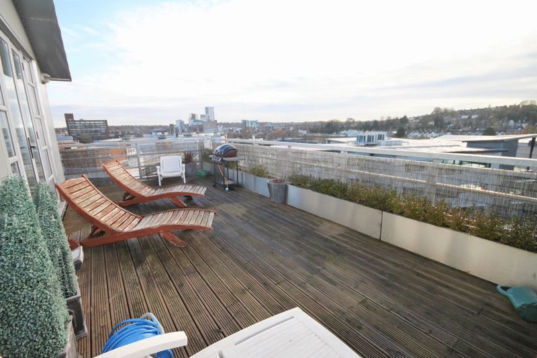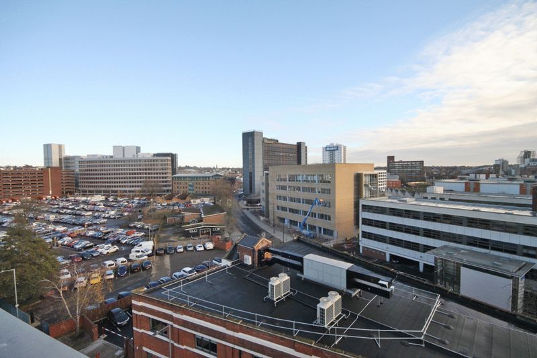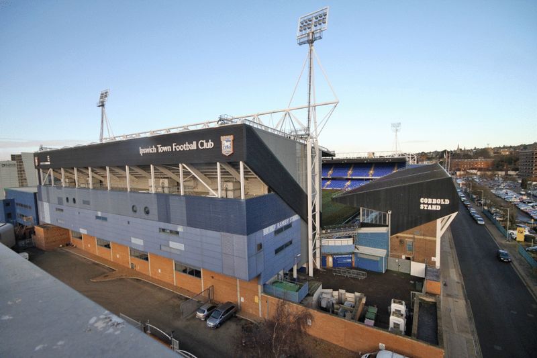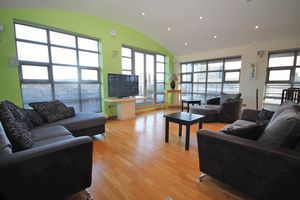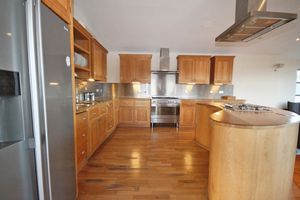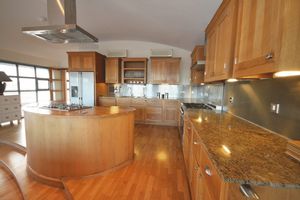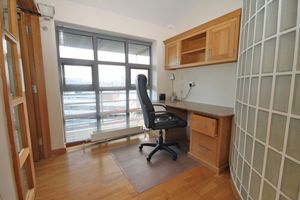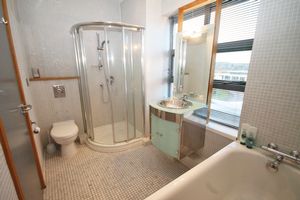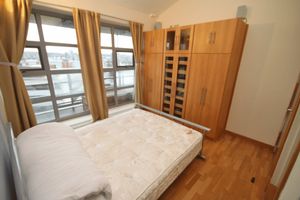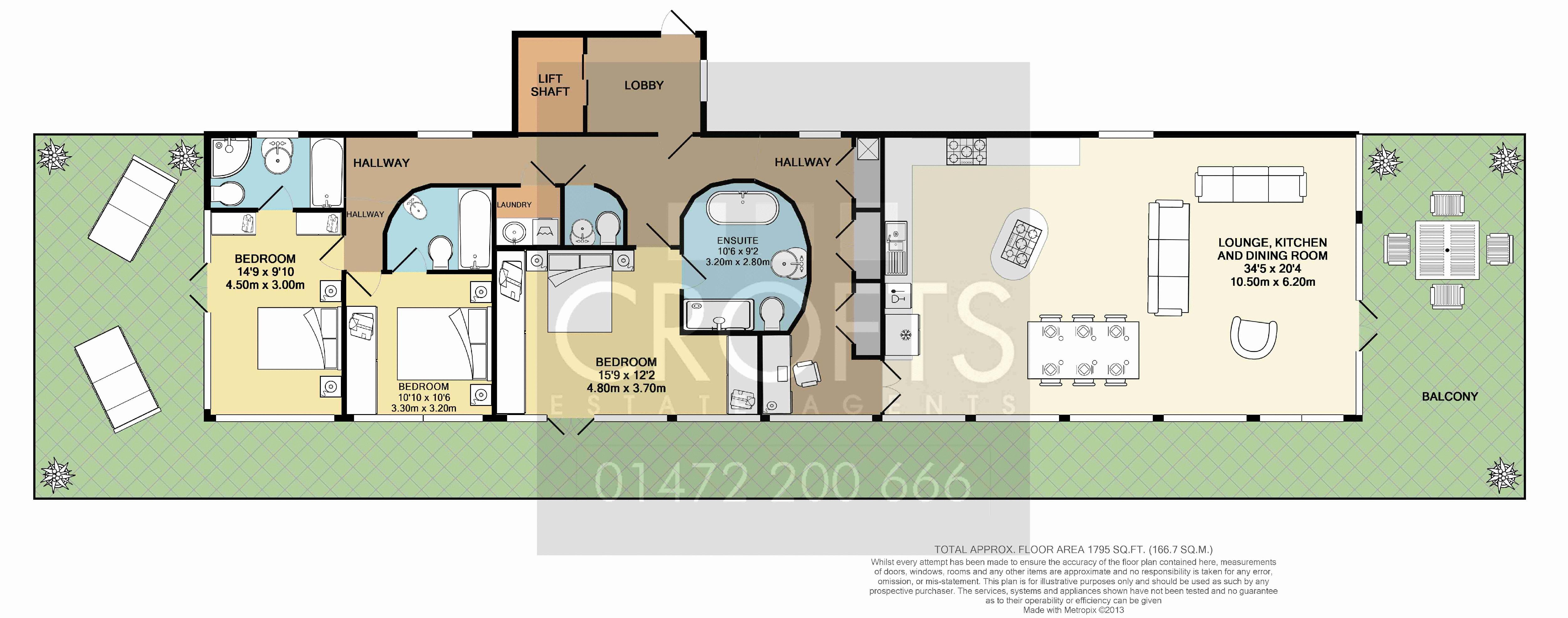Portman Road, Ipswich
Offers in the Region Of £425,000
Please enter your starting address in the form input below.
Please refresh the page if trying an alternate address.
- Ipswich's most stunning three bedroom penthouse
- Private lift and lobby arriving directly into apartment
- Three stunning ensuite bathrooms with showers
- 2000 square feet of living space. Mood lighting, hi-tech music system
- 800 square feet of balcony with stunning views
- Private key coded entry and parking space
- Bespoke oak fittings throughout kitchen and bedrooms
- Council tax band G and Energy performance rating D
- Air conditioned, gas central heating.
- Aluminium uPVC double glazed windows
Quite simply Ipswich's best penthouse apartment, no other accomodation anywhere near this vibrant suffolk town can you find 2000 square feet of living accomodation coupled with 800 square feet of balcony. City views are only matched one end by having the live action of Ipswich Town home games at the other. Inside the property a private coded lift takes you directly into the apartment where stunning curved glass walls and stunning artistic displays greet you. Bespoke oak kitchen and bedroom furniture compliments this modern 5th floor glass box that sits proud in the Ipswich sky illuminated by blue lights. Three en suite bathrooms one for each of its bedrooms are a must along with the jacuzzi bath for the master bedroom. This property is a must have for the serious professional where nothing but the best will do!
Reception
The apartments have coded entry into the stylish lobby which leads to the lift and two staircases.
Entrance Porch
The privately coded lift which takes you alone to the 5th floor opens up into a entrance porch ideal for leaving footwear or hanging jackets.
Hallway
The hallway is absolutely stunning with oak floors modern lit display boxes and curved glass walls running half the length of the property.
Kitchen
34' 5'' x 20' 4'' (10.50m x 6.20m)
Open plan and raised above the lounge and dining areas this solid oak kitchen is bespoke to the property with granite and oak worktops and stainless steel splash backs. A central bean shaped island unit boasting one of two 5 ring hobs is the focal point with dishwasher, 2 extractors, american style fridge freezer and large oven also present
Dining area
34' 5'' x 20' 4'' (10.50m x 6.20m)
The dining area is dressed with an italian marble table and chairs and sideboard ideally placed for highclass dinner parties
Lounge
34' 5'' x 20' 4'' (10.50m x 6.20m)
The lounge area is huge (65m2) boasting floor to ceiling windows with views to the town, football ground and river. Oak floors and mood lighting with huge comfy sofas furnish this stunning area.
Study
An oak desk is laid upon by another huge slab of granite with draws under and cupboards above.
Master bedroom
15' 9'' x 12' 2'' (4.80m x 3.70m)
The master bedroom has an array of oak wardrobes and cupboards and is complimented by a bespoke dressing table and chair. Double doors lead to the balcony and floor to ceiling windows allow views to the town.
En-suite
10' 6'' x 9' 2'' (3.20m x 2.80m)
The master has large en suite that sits inside a large curved glass wall. The shower is easily big enough for two and a jacuzzi bath to ease the pain of a stressful day at the office.
Bedroom Two
14' 9'' x 9' 10'' (4.50m x 3.00m)
The large bedroom two offers views to the river and has double opening french doors to a large balcony. The room has air conditioning and oak wardrobes.
En-suite
a large en suite again offers a free standing shower and seperate bath with sink and WC.
Bedroom Three
10' 10'' x 10' 6'' (3.30m x 3.20m)
Bedroom three is another double bedroom with a range of oak wardrobes and views to the city.
En-suite
En suite three is again in possession of a bath with shower over with curved glass walls and is full tiled.
Outside
800 square feet of balcony wrap around three sides of this stunning penthouse which has been recently fully maintained with stainless steel flower boxes and plant pots offering a beatiful setting to view the city and beyond. Solid oak furniture is at hand to enjoy the sun shine when it comes and sunloungers too. There is a single space available for car parking to the rear with gate fobbed entry.
General
The property has a full wet gas central heating system and fully working impressive Denon music system throughout and on to the balcony. The property is also controlled by air conditioning units in each bedroom and one in the lounge.
Tenure
Believed to be freehold, awaiting solicitors’ formal confirmation. All interested parties are advised to make their own enquiries.
Services
All mains services are understood to be connected, however Crofts have not inspected or tested any of the services or service installations & purchasers should rely on their own survey.
Viewings
By appointment only, telephone 01472 200666
Council tax band
Band G:To confirm council tax banding for this property please view the website www.voa.gov.uk/cti
Click to enlarge
Ipswich IP1 2BN



