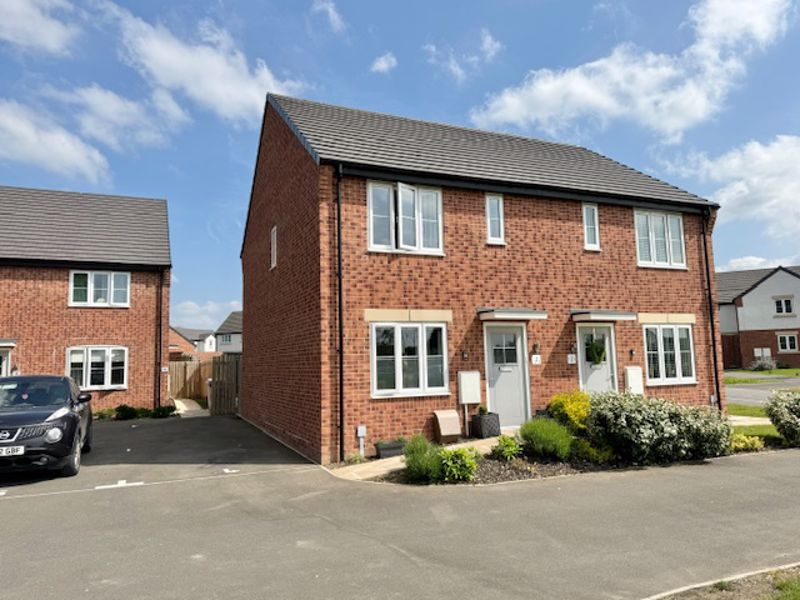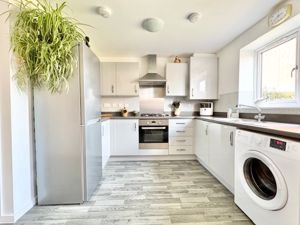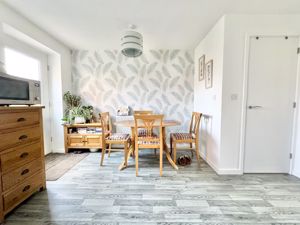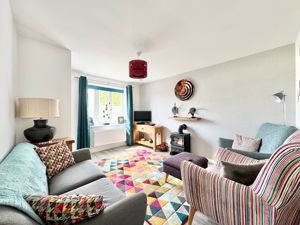Acorn Avenue, Louth
Shared Ownership £52,500
Please enter your starting address in the form input below.
Please refresh the page if trying an alternate address.
- Modern well presented two bedroom semi detached house
- 30% shared ownership with ACIS Housing
- Eight years remaining of the builders original warranty
- Lounge and separate open plan kitchen dining room
- Ground floor cloakroom and first floor family bathroom
- Off road parking next to the property on tarmac driveway
- Well manicured front and rear gardens with timber shed and two patios
- Energy performance rating B and Council tax band A
Coming with SEVEN YEARS LEFT OF ITS BUILDERS WARRANTY, this superbly presented two bedroom semi detached house offers a fantastic platform for buyers to buy into 30% of this properties value with options to increase your stake after each year. Perfect for buyers wanting to get on to or stay on the property ladder, this property comes with excellent position as well as its own benefits with views over open fields and ponds to the front. Built to the latest disability standards with wide doors and low threshold entry and exit, this property briefly consists of entrance hall, lounge, kitchen dining room, cloakroom, stairs and landing, two double bedrooms and family bathroom. Outside a good sized rear garden has been improved to include two patios and shed plus manicured borders with the front offering the same standard plus two off road parking spaces to the side.
Entrance hall
5' 3'' x 5' 5'' (1.60m x 1.65m)
Smart L shaped entrance hall with uPVC door to the front, foot wipe matting, grey wood effect vinyl floor, white decor, radiator and ceiling light.
Lounge
13' 2'' x 10' 7'' (4.02m x 3.23m)
The lounge has uPVC window to the front, grey and white decor, grey wood effect vinyl flooring, radiator, pendant light with electric log burner as a feature to the room with wood mantle over.
Kitchen dining room
13' 1'' x 14' 2'' (4.00m x 4.33m)
A great full width space to the back of the property has grey high gloss kitchen with complimentary work top and one and a half stainless sink drainer over, with gas hob , extractor, oven grill, space for washing machine and tall fridge freezer, grey mosaic style splash back vinyl, grey wood effect vinyl floor, white decor, space for good sized dining table and chairs, uPVC window and frosted door to the rear, pantry storage cupboard which also houses a condensing dryer at present. The room also has radiator, ceiling light and pendant light.
Cloakroom
3' 4'' x 5' 10'' (1.01m x 1.79m)
A ground floor cloakroom has disabled access with wide doorway. There is matching white WC and sink with grey splash back tiling, grey wood effect vinyl floor, white and turquoise decor, ceiling light and extractor.
Stairs and landing
The stairs and landing have grey striped carpet, white decor with feature wall to the landing, radiator, pendant light and loft access.
Bedroom One
14' 2'' x 10' 5'' (4.33m x 3.17m)
The largest bedroom is to the front of the property and has white and grey decor, grey wood effect vinyl floor, storage cupboard over stairs with radiator to air clothes and towels, radiator to the room, pendant light and two uPVC windows which overlook the ponds and open field.
Bedroom Two
8' 9'' x 14' 3'' (2.66m x 4.35m)
The second bedroom is also a double room with larger single uPVC window to the rear, white and grey decor, grey carpet, radiator and pendant light.
Family Bathroom
6' 11'' x 6' 6'' (2.10m x 1.97m)
The bathroom has white three piece suite with shower over bath and glass screen. The room has grey splash back tiling, white and grey decor, chrome radiator, frosted uPVC window to the side, grey wood effect vinyl floor, extractor an ceiling light.
Front garden
A small garden area to the front of the property sits either side of the slab path that runs up to the front door and covered porch. The borders are well stocked and have been laid with bark.
Rear garden
The rear garden benefits from a large patio area to the back of the property with a central diamond shaped grass area flanked by will stocked soil borders leading on to a second slab patio area on which a large timber shed sits with space for either patio furniture. The garden has tall timber fencing to all sides with gated access to the parking area to the side.
Off road parking
To the side of the property there are two off road parking spaces belonging to this property, one in front of the other on marked tarmac.
Important Information
Rent PCM to ACIS Housing for their share is currently £309.78 and is believed to be fixed for one year at a time April to April. (Rent can increase yearly or stay the same)
Click to enlarge
Louth LN11 7DR















































