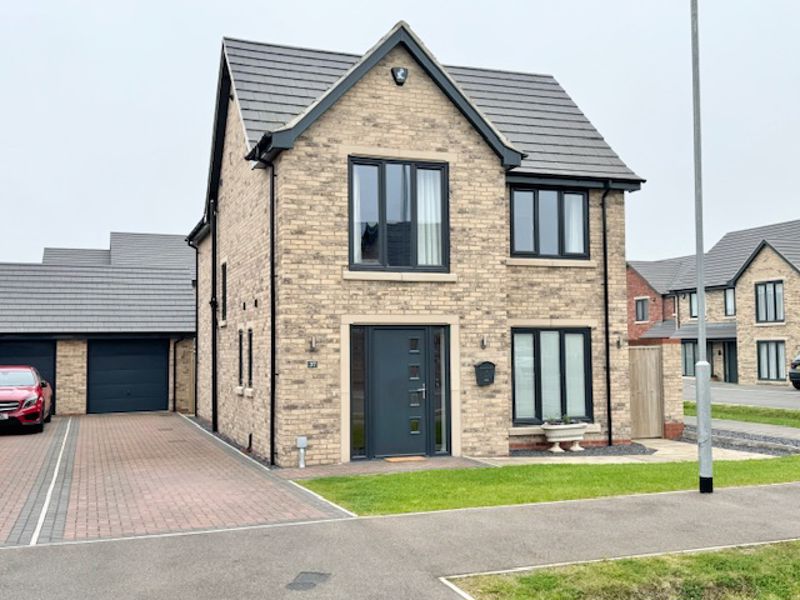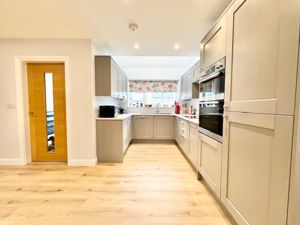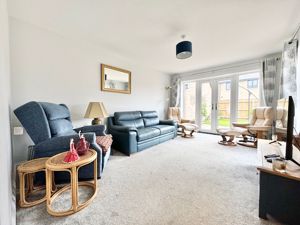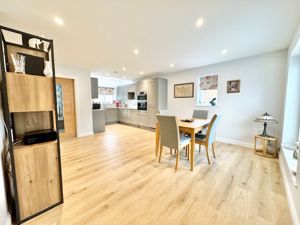Amelia Wood Way, Grimoldby
Offers in the Region Of £250,000
- Immaculate three bedroom detached house
- Beautiful open plan kitchen dining living room
- Separate spacious lounge with French doors to garden
- Ground floor cloakroom and utility room
- Master en suite shower room and beautiful family bathroom
- Well presented front and south facing rear gardens with double patio
- Block paved driveway for four cars plus semi detached garage
- Energy performance rating TBC and Council tax band C
Set upon a GOOD SIZED CORNER PLOT on CL Fairburns PRESTIGE DEVELOPMENT in the growing commuter village of Manby is this superbly presented THREE BEDROOM DETACHED house. Equipped and laid out to meet todays modern standards, this super family home briefly consists on entrance hall, utility room, cloakroom, flexible open plan kitchen, living and dining room, separate lounge with French doors to the rear garden, stairs to first floor, master bedroom with stunning en-suite shower room, two further double bedrooms plus beautiful family bathroom. Outside the south facing landscaped rear gardens have an enlarge double patio area with walled and fenced gardens with tidy frontage to match, with parking provided for on the long block paved driveway that holds four cars plus a single semi detached single brick garage to boot. A must see property that will not disappoint.
Entrance hall
3' 11'' x 8' 0'' (1.20m x 2.44m)
uPVC composite front door with glazed panels plus two full length windows to the front, wood laminate flooring, grey decor, under floor heating plus two down lights.
Utility room
4' 10'' x 6' 1'' (1.47m x 1.85m)
With matte grey base units and space for washing machine under white quartz work tops and splash back retunrs. There is a stainless sink drainer, grey decor, wood laminate flooring and uPVC window with blind.
Cloakroom
3' 3'' x 6' 1'' (1.00m x 1.85m)
With matching white WC and vanity sink with grey splash back tiling, grey decor, frosted uPVC window with blind and under floor heating.
Kitchen
11' 6'' x 8' 0'' (3.50m x 2.45m)
Open plan to the living dining area, the grey matte kitchen with white quartz work tops runs on three sides with integral appliances including double oven grill, gas hob with extractor, dish washer and 50/50 tall fridge freezer. The area has wood laminate flooring,, white decor, uPVC window to the rear with blind, vaulted ceiling with two Velux windows, six down lights and under floor heating.
Lounge dining room
16' 0'' x 14' 1'' (4.88m x 4.30m)
A large flexible space open plan to the kitchen and stairs has wood laminate flooring, white decor, seven down lights, under floor heating and uPVC windows with blinds to two elevations.
Lounge
15' 2'' x 11' 1'' (4.63m x 3.38m)
A spacious separate lounge to the rear of the house opens onto one of the two patio areas through uPVC french doors with three further windows drawing in more light. The room has grey decor and carpet, under floor heating and pendant light.
Stairs and landing
Turning 90 degrees with storage cupboard under the stairs have a uPVC window with a blind on the middle landing with neutral decor throughout this area. The landing has loft access and pendant light.
Bedroom One
12' 0'' x 11' 1'' (3.65m x 3.39m)
The main bedroom has grey decor and carpet with uPVC window doors to the side, radiator and pendant light.
En-suite
2' 10'' x 7' 7'' (0.87m x 2.32m)
The main bedroom has a stunning en suite with shower cubicle with bifolding glass door, vanity sink and matching WC. The room has fully tiled walls and floor, two down lights and extractor.
Bedroom Two
13' 2'' x 10' 0'' (4.02m x 3.04m)
A good sized double room has grey decor and grey carpet, radiator, uPVC window to the front and pendant light.
Bedroom Three
10' 3'' x 10' 4'' (3.13m x 3.14m)
With grey carpet and grey decor, pendant light, radiator, uPVC window to the front and fitted wardrobes.
Family Bathroom
6' 7'' x 7' 10'' (2.00m x 2.40m)
The family bathroom has white three piece suite with vanity sink, white and grey tiled walls, white tiled floor, uPVC frosted window to the side with blind, chrome towel radiator and four down lights.
Front garden
The front has neat tended lawn with slab path from block paved drive to the door and across the front to the timber gate into the rear. There is also blue slate border.
Rear garden
The south facing rear garden has large patio area to the back of the house creating two separate seating areas leading on to lawn and landscaped planted areas. The garden has tall timber fence and walled boundaries with path and gate to the front and gate to the driveway. There is outside tap and light.
Driveway and Garage
9' 7'' x 17' 9'' (2.91m x 5.42m)
The driveway has open front with block paved drive for at least four cars leading on to the semi detached single brick garage with up and over metal door with power and light on the inside.
Click to enlarge
Grimoldby LN11 8GJ





















































