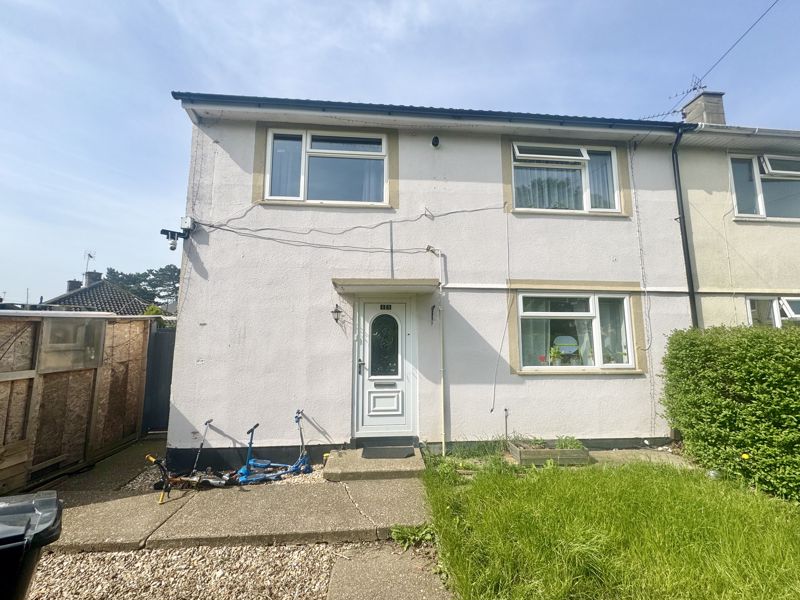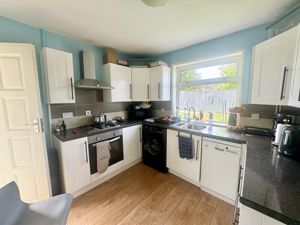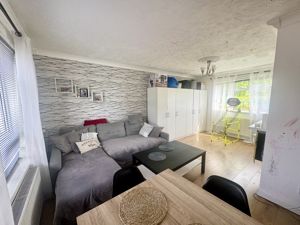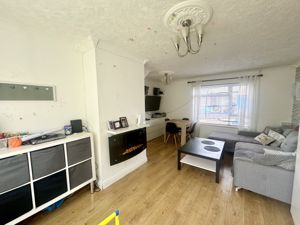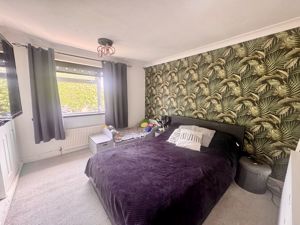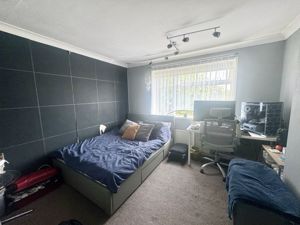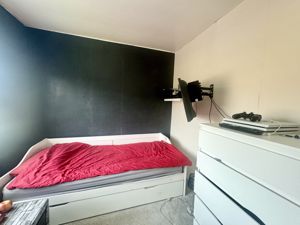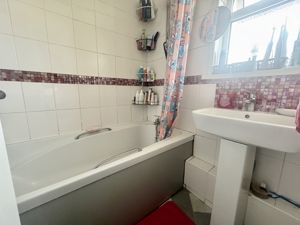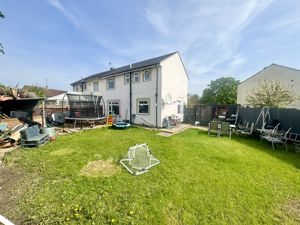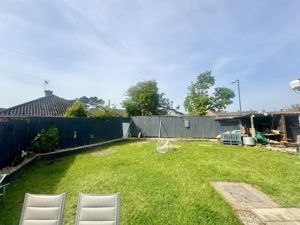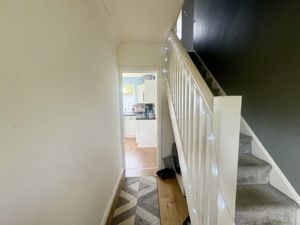Coningsby Drive, Grimsby
Offers in the Region Of £110,000
Please enter your starting address in the form input below.
Please refresh the page if trying an alternate address.
- Semi detached property located within the town of Grimsby -
- Ideal for first time buyer or buy to let investor
- Corner plot with a generous rear garden and front garden
- Three bedrooms, bathroom and WC
- Lounge-diner, kitchen and store
- Nearby to a wide variety of local amenities and schools
- uPVC double glazing and gas central heating
- Energy performance rating TBC and Council tax band A
- CHECK WITH MORTAGE LENDERS AS NON STANDARD CONSTRUCTION
CHECK WITH MORTAGE LENDERS AS NON STANDARD CONSTRUCTION - Ideal first time purchase or buy to let investment, located within a popular residential area within the town of Grimsby. Close to many local amenities and schools for children of all ages. Whilst there may not be a driveway there is plenty of available parking within the immediate area. Internal viewing will reveal the entrance hall, lounge-diner, kitchen, three bedrooms, bathroom and WC. There is also a handy store off the kitchen which provides good storage. Standing with a generous corner plot with a great rear garden for children to play and also a front garden. The property also benefits from uPVC double glazing and gas central heating.
Entrance Hall
Entering the property reveals coving to the ceiling, a radiator and laminate flooring.
Lounge/Diner
18' 4'' x 14' 2'' (5.58m x 4.31m)
The lounge-diner has dual aspect windows to the front and rear elevation, coving to the ceiling, two radiators and laminate flooring.
Kitchen
8' 10'' x 9' 9'' (2.70m x 2.96m)
The kitchen has a window to the rear elevation, a radiator and laminate flooring. There is also a range of fitted units with a one and a half sink and drainer, plumbing for a washing machine, an electric oven and gas hob with an extractor over.
Lobby
With a door to the side elevation and a storage cupboard.
Store
5' 7'' x 6' 11'' (1.71m x 2.10m)
The store has an opaque window to the side elevation and a tiled floor.
First Floor Landing
The first floor landing has a window to the rear elevation, access to the loft, coving to the ceiling and a carpeted floor.
Bedroom One
12' 5'' x 9' 11'' (3.79m x 3.01m)
Bedroom one has a window to the front elevation, coving to the ceiling, a radiator and a carpeted floor.
Bedroom Two
10' 0'' x 11' 0'' (3.06m x 3.36m)
Bedroom two has window to the front elevation, coving to the ceiling, a radiator and a carpeted floor.
Bedroom Three
8' 0'' x 8' 1'' (2.44m x 2.47m)
Bedroom three has a window to the rear elevation, coving to the ceiling, a radiator and a carpeted floor. There is also a built in cupboard.
Bathroom
5' 5'' x 5' 1'' (1.66m x 1.55m)
The bathroom has an opaque window to the rear elevation, fully tiled walls, a radiator and vinyl flooring. There is also a basin and a bath.
WC
The WC has an opaque window to the rear elevation, fully tiled walls, vinyl flooring and a WC.
Outside
With a front garden with a lawn and path to the front door. The rear garden has a vast lawn ideal for a family with
Click to enlarge
Grimsby DN34 5HQ



