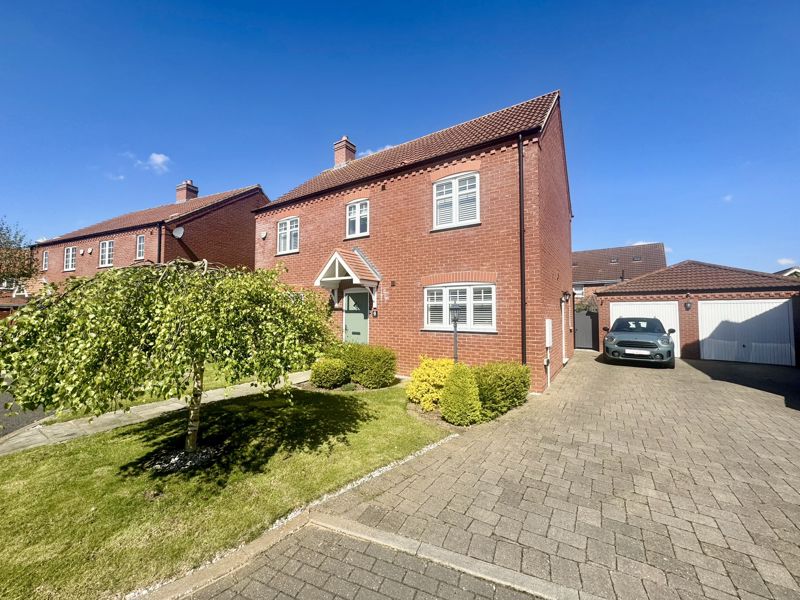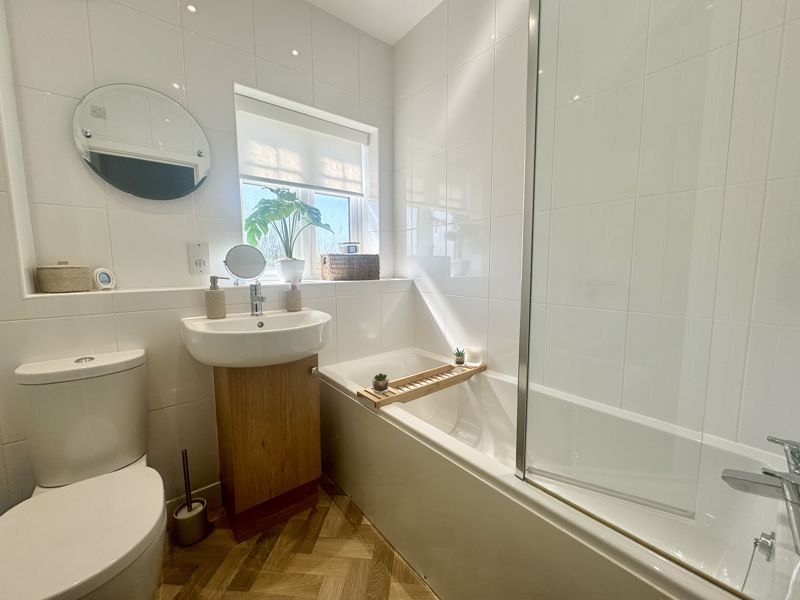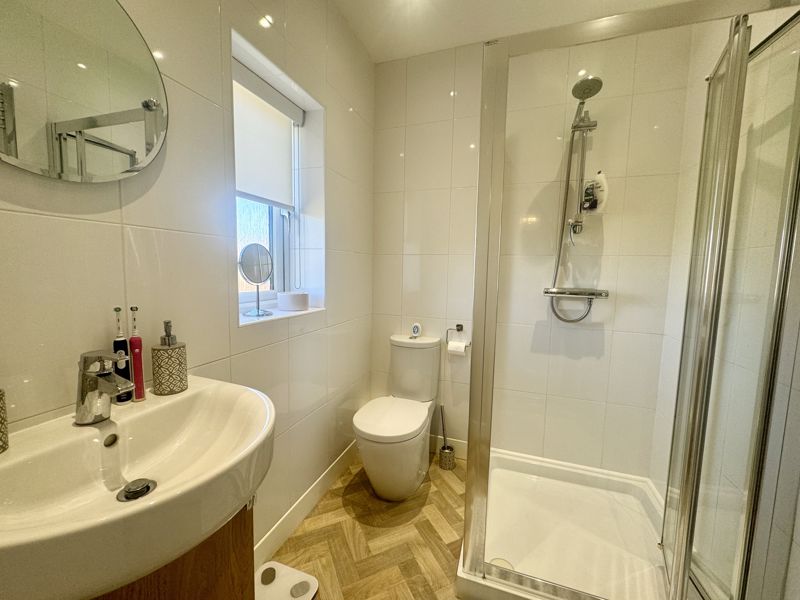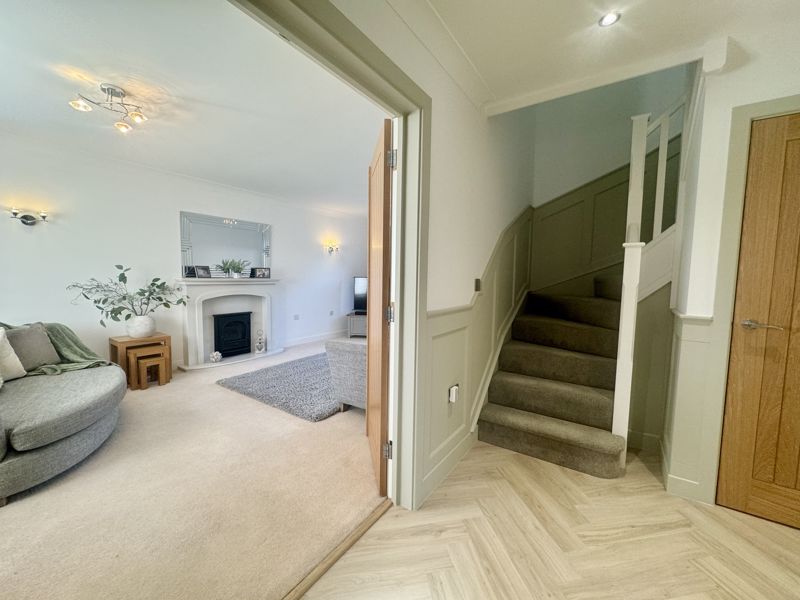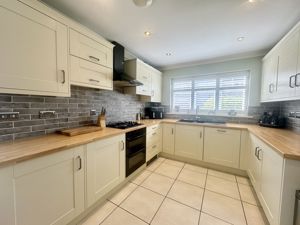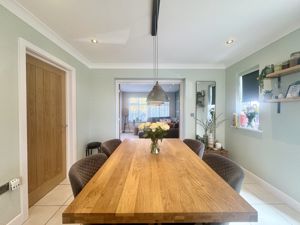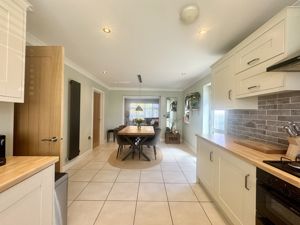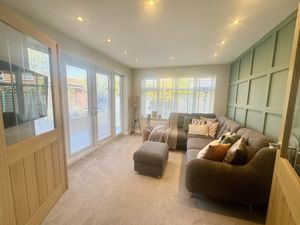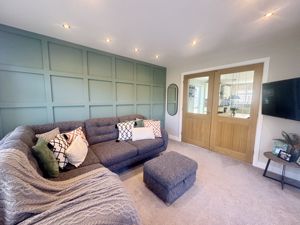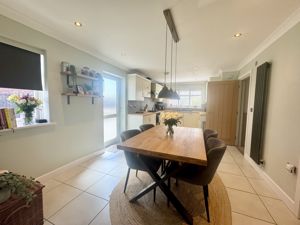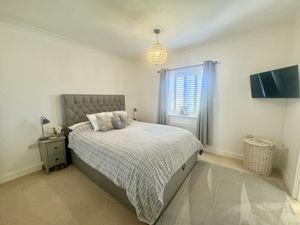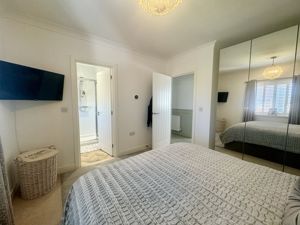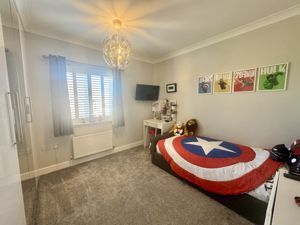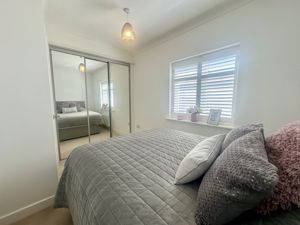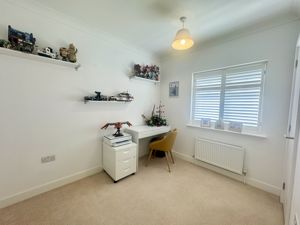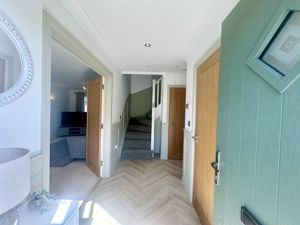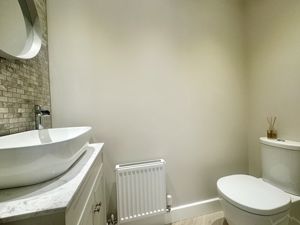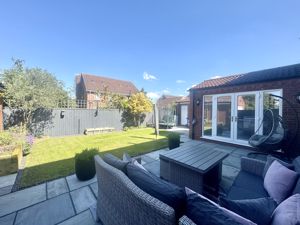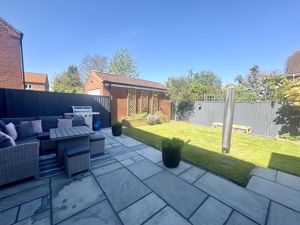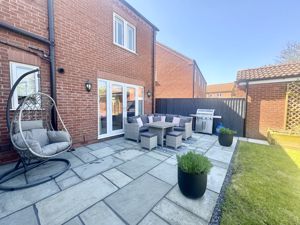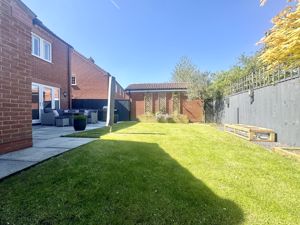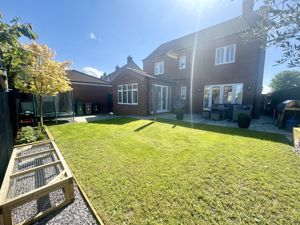Boundary Farm Court, Scartho
Offers in the Region Of £350,000
Please enter your starting address in the form input below.
Please refresh the page if trying an alternate address.
- Detached family home set within a popular exclusive development
- Spacious lounge, kitchen-diner Sun room, utility room and WC
- Four bedrooms, all good sizes, bathroom and en-suite
- Gardens to the front and rear, double garage and ample off road parking
- Nearby to a wide variety of local amenities and schools
- Shutters, blinds, security alarm system and Google nest system
- uPVC double glazing and gas central heating
- Energy performance rating C and Council tax band D
Crofts estate agents are delighted to be presenting to the market for sale this stunning FOUR BEDROOM DETACHED FAMILY HOME found upon this SMALL AND EXCLUSIVE DEVELOPMENT of 11 houses built by Cyden homes. Set upon this pleasant plot, off Waltham Road, adjacent to Markhams Orchard, with a SIX car driveway creating ample off road parking and leading to the detached double garage the property itself benefits from gas central heating, double glazing a security alarm system and also a modern Google Nest system. This beautiful home is tastefully decorated throughout creating a simple yet clean cut decor with wood panelling in the entrance hall which creates a lovely homely feel as you enter. Internal viewing will reveal the entrance hallway, cloakroom, spacious lounge, modern fitted dining kitchen, utility room, superb sunroom, first floor landing, family bathroom and four good sized bedrooms with an ensuite. Well designed front and rear gardens with the rear enjoying a great degree of privacy. Large detached double garage with internal power and light.
Entrance
Entering the property reveals a lovely homely space with coving to the ceiling, a radiator and LVT flooring. The hallway, stairs and landing have been recently professionally panelled and decorated throughout with brand new flooring
WC
The WC has coving to the ceiling, a radiator LVT flooring and a superb suite with a WC and basin.
Lounge
20' 6'' x 11' 5'' (6.25m x 3.47m)
The lounge has a window to the front elevation, French doors with windows either side and coving to the ceiling, two radiators and a carpeted floor. There is also a feature fire place. Made to measure wooden shutters.
Kitchen/Diner
20' 5'' x 10' 10'' (6.23m x 3.30m)
The kitchen-diner has dual aspect windows to the front and side elevation, a door to the side, coving to the ceiling, a radiator and a tiled floor. There is also a modern fitted kitchen with a one and a half sink and drainer, dishwasher, electric double oven and a gas hob with an extractor over. There is also a large open space for a dining table and chairs. Made to measure wooden shutters.
Utility room
5' 3'' x 6' 8'' (1.59m x 2.03m)
The utility room has a window to the rear elevation, coving to the ceiling, a radiator and a tiled floor. There is also plumbing for a washing machine and fitted units.
Sun Room
12' 0'' x 10' 0'' (3.65m x 3.04m)
The sun room has dual aspect windows to the rear and side elevation, French doors to the side elevation, a radiator and a carpeted floor. Made to measure wooden shutters.
First Floor Landing
The first floor landing has a coving to the ceiling, a radiator and a carpeted floor. There is also a built in cupboard.
Bedroom One
11' 7'' x 12' 4'' (3.53m x 3.75m)
Bedroom one has a window to the rear elevation, coving to ceiling, a radiator and a carpeted floor, double fitted wardrobes. Made to measure wooden shutters.
En-suite
6' 7'' x 5' 4'' (2.01m x 1.63m)
The en-suite has fully tiled walls, a heated towel rail and vinyl flooring. There is also a WC, basin and a shower cubicle with a mains operated shower.
Bedroom Two
11' 0'' x 10' 6'' (3.35m x 3.20m)
Bedroom two has a window to the rear elevation, coving to the ceiling, a radiator and a carpeted floor and double fitted wardrobes. Made to Measure wooden shutters
Bedroom Three
12' 11'' x 7' 11'' (3.93m x 2.41m)
Bedroom three has a window to the front elevation, coving to the ceiling, a radiator and a carpeted floor. There is also a fitted wardrobe. Made to measure wooden shutters.
Bedroom Four
7' 8'' x 9' 8'' (2.34m x 2.95m)
Bedroom four has a window to the front elevation, coving to the ceiling, a radiator and a carpeted floor. There is also a built in cupboard. Made to measure wooden shutters.
Bathroom
6' 7'' x 5' 6'' (2.00m x 1.67m)
The bathroom has an opaque window to the rear elevation, fully tiled walls, a heated towel rail and vinyl flooring. There is also a WC, basin and a bath with a glass screen and mains shower.
Double Garage
With two up and over doors, a door to the side and electrics.
Outside
With a vast double aspect block paved driveway providing off road parking spaces for up to 6 cars or space for caravan or motor home. There is also a lawn with a path to the front door and established shrubs. The rear garden is accessed through a gate and reveals a great space with a feature patio ideal for alfresco dining, lawn and established shrubs, with perimeter fencing and raised planters.
Note
The property benefits from made to measure shutters fitted to all bedrooms, the sunroom, kitchen and lounge. All of the downstairs doors have been upgraded since purchase to solid oak throughout.
Click to enlarge
Scartho DN33 2BJ




