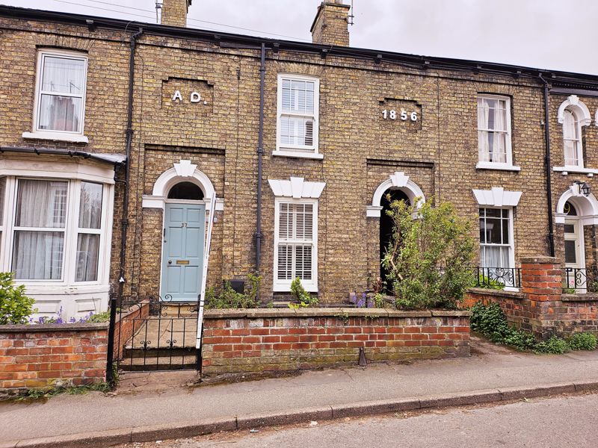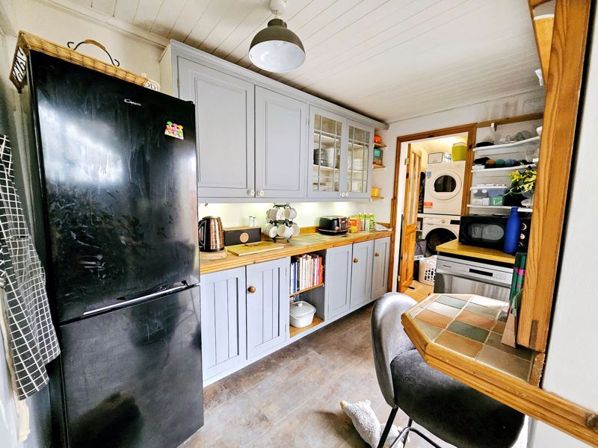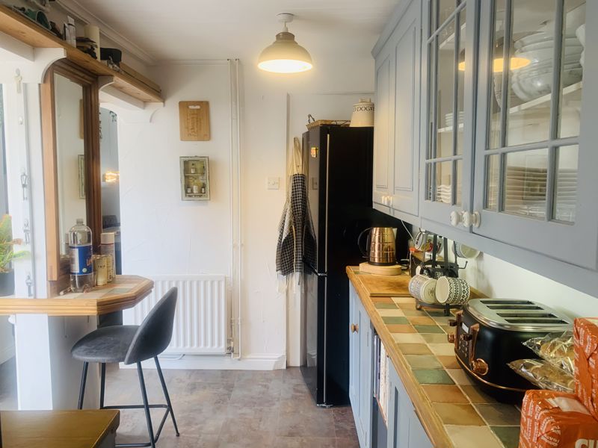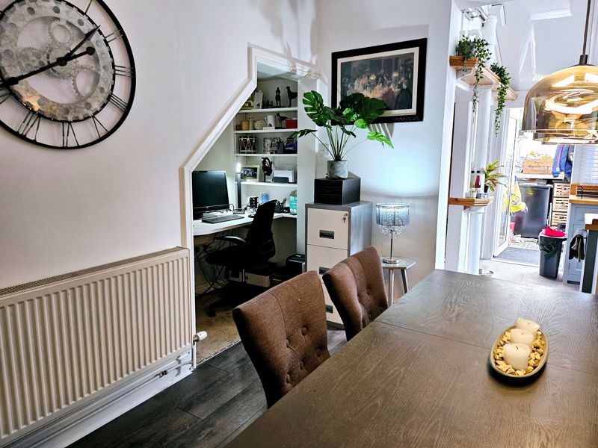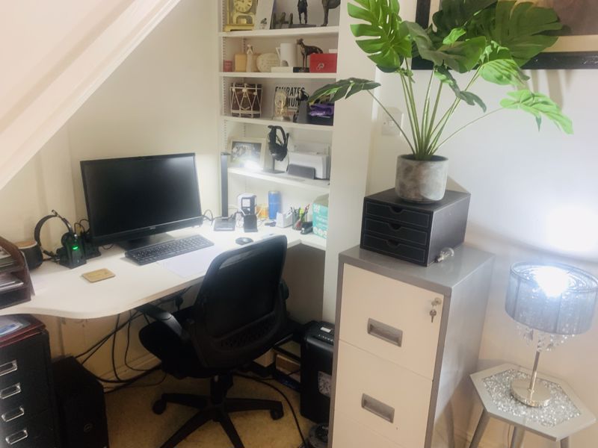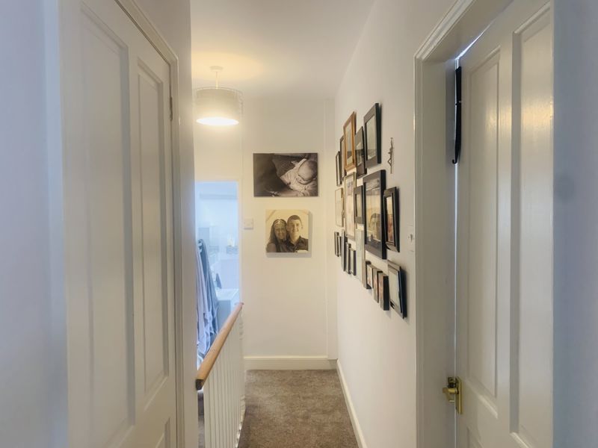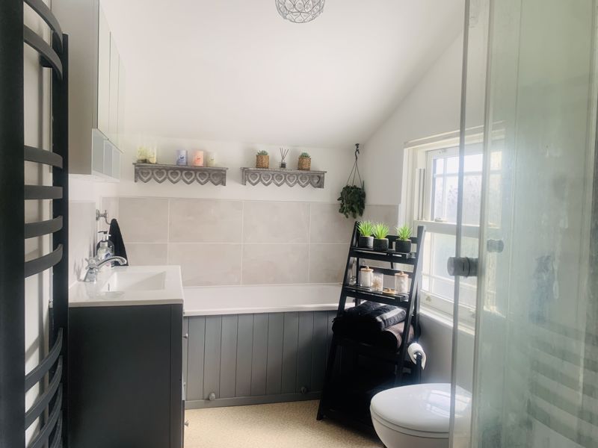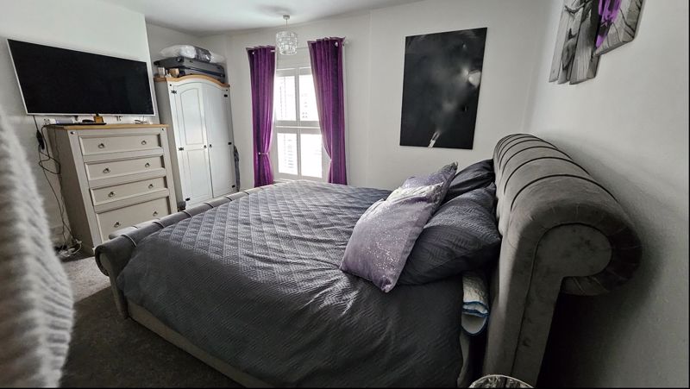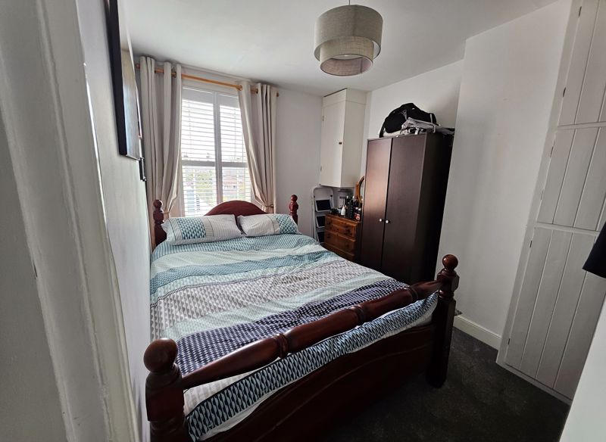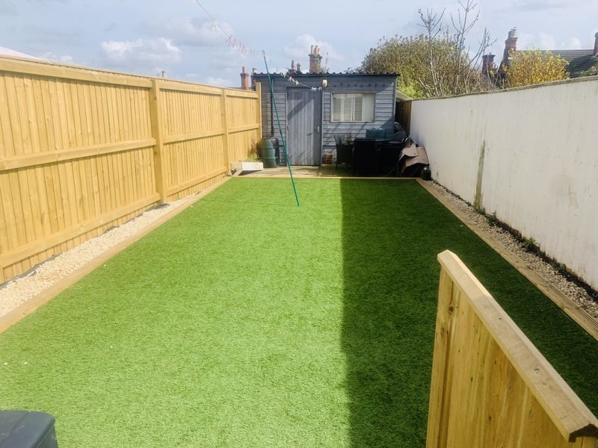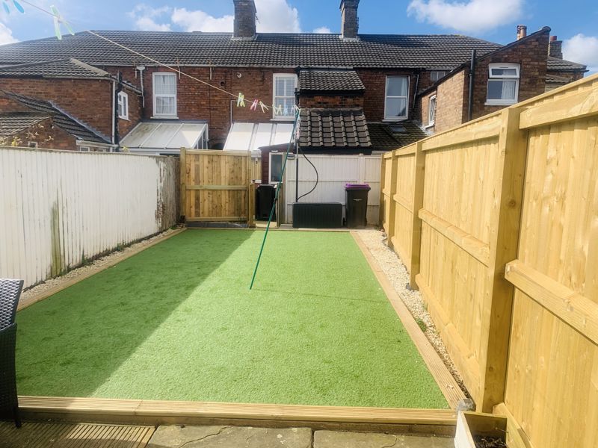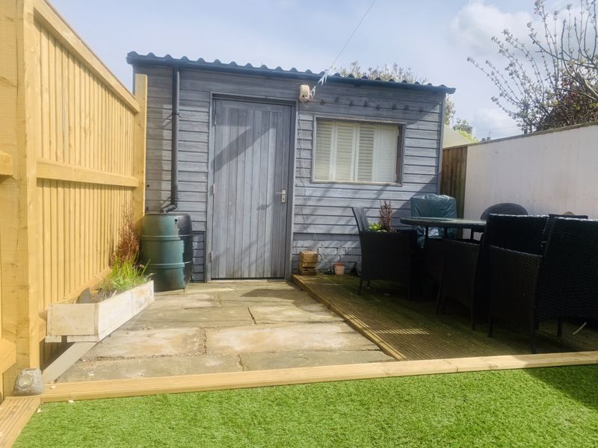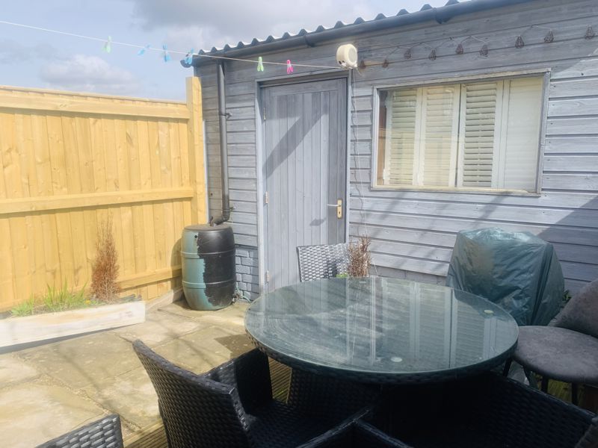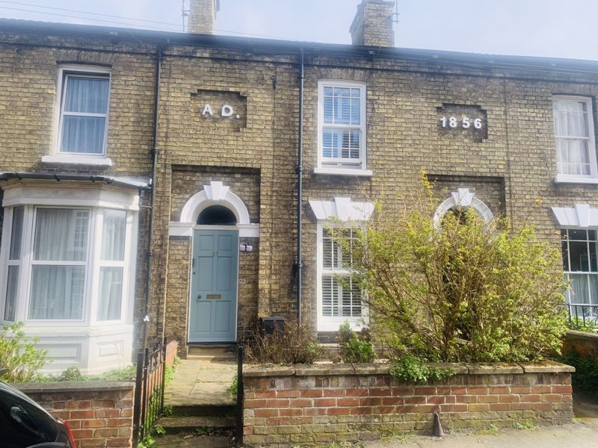Lee Street, Louth
Offers in the Region Of £195,000
Please enter your starting address in the form input below.
Please refresh the page if trying an alternate address.
- Period town house within a few steps of the historic town centre
- Residents parking to front providing ample space for vehicles
- Lounge, dining room with study area off
- Country kitchen with utility and cloakroom off
- Two double bedrooms and modern family bathroom
- Good sized rear garden with outbuilding/possible garden room
- Must be viewed in order to be fully appreciated
- EPC rating D. Council Tax Band A.
This stunning town centre town house with its striking period frontage, dating back to 1856, is only a short walk into the historic and bustling town centre. Parking is to the road frontage, which is for residents only. Internally the property has a modern yet sympathetic finish and truly must be viewed to appreciate the spacious accommodation on offer. Steps lead up to the entrance hall, lounge, dining room with study area off, cottage style kitchen with useful utility, cloakroom and rear porch off. Landing, two double bedrooms and family bathroom. Low maintenance gardens, the rear being a good size, enjoying a sunny position, patio area and timber garden outbuilding, which would make a lovely garden room.
Location
Louth is positioned on the eastern fringes of the Lincolnshire Wolds with easy access by car or on foot across the rolling hills. There are popular, busy markets three times each week. Louth is especially admired for the many independent shops and traders together with a wide choice of cafes, restaurants, wine bars and pubs with a current trend towards a continental style, street café environment, all of which are a few foot steps away from the property. There are highly regarded primary schools and academies including the King Edward VI Grammar, which is just a short walk from the property. The Meridian Sports and Swimming Complex has been built in recent years complementing the London Road Sports Grounds and Hall, a tennis academy, bowls, football club, golf club and the Kenwick Park Leisure Centre also with swimming pool, golf course and an equestrian centre. Louth has a thriving theatre, a cinema and attractive parks on the west side of town in Hubbard's Hills and Westgate Fields. The coast is about 10 miles away from Louth at its nearest point.
Entrance Hall
Hardwood entrance door leads to a delightful entrance hall with staircase rising to the first floor accommodation and panelled doors through to the lounge and dining room.
Lounge
12' 2'' x 11' 2'' (3.7m x 3.4m) max
A lovely main reception room with UPVC double glazed sash window to the front elevation. Feature fire surround with insert cast iron log burner. Coving to ceiling. Radiator.
Dining Room
12' 2'' x 11' 2'' (3.7m x 3.4m)
The dining room is a good size, having recessed cupboards and shelves to one side of the chimney breast recess. A cotemporary wall mounted fire. Radiator. The under stairs area has been opened up to create a study area. Opening to the Kitchen.
Study Area
Well designed which has a workstation area, fitted shelving and lighting.
Kitchen
14' 1'' x 9' 2'' (4.3m x 2.8m)
The extended kitchen is made up of a range of bespoke, oak, farmhouse style wall and base units with complementary part solid wood worksurfaces incorporating a white ceramic butler sink unit with stainless steel mixer tap and additional filtered water tap. Gas cooker point. Plumbing for dishwasher. There is a double glazed door leading to the rear porch and uPVC windows with part of the kitchen area having a PVC style roof. Radiator. Door leading to the utility room.
Utility and Cloakroom
With a window to the side elevation. Plumbing for washing machine and dryer. A combination of tiles and wood cladding to walls. A pedestal wash hand basin. Door opening to the close coupled WC. Radiator.
Rear Porch
7' 3'' x 2' 11'' (2.2m x 0.9m)
UPVC double glaze window to the rear elevation and entrance door to the side leading out to the rear courtyard area. Handy worksurface with storage space below.
Landing
Handy double storage cupboard with pull down loft hatch leading to the partially tiled loft space. Door leading to both bedrooms and the bathroom.
Bedroom 1
14' 1'' x 12' 2'' (4.3m x 3.7m)
A large master bedroom with UPVC double glazed window to the front elevation.
Bedroom 2
12' 2'' x 8' 10'' (3.7m x 2.7m)
A double having UPVC double glazed window to the rear elevation. Double fitted wardrobe. Cupboard hiding the wall mounted gas fired combination boiler. Radiator.
Bathroom
9' 2'' x 4' 11'' (2.8m x 1.5m)
UPVC double glazed sash window to the side elevation. Fitted with a four piece suite comprising of a panelled bath with stainless steel mixer tap and handheld shower attachment, corner shower cubicle with mains rainfall effect shower and additional handheld attachment, close coupled dual flush WC and vanity was hand basin with storage in the form of two drawers below. Tiling to splash areas. Heated towel rail.
Outside
The front garden is slightly elevated from the road and is laid with paving slabs with flower borders surrounding. Dwarf brick boundary wall makes up the perimeters. Permit parking on Lee Street for residents only. The rear garden is split into a courtyard area and a good sized lawn area with artificial grass, high level fencing to the garden however provides a high degree of privacy and a patio area, perfect for al fresco dining. A large timber garden shed to the bottom of the garden benefitting from light and power, which would a great garden room and is right by the patio. Outside tap to to the courtyard area.
Click to enlarge
Louth LN11 9HJ



