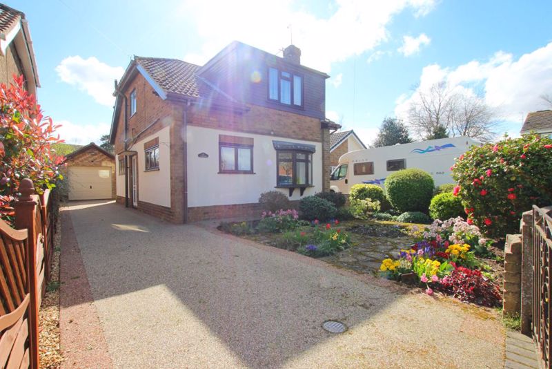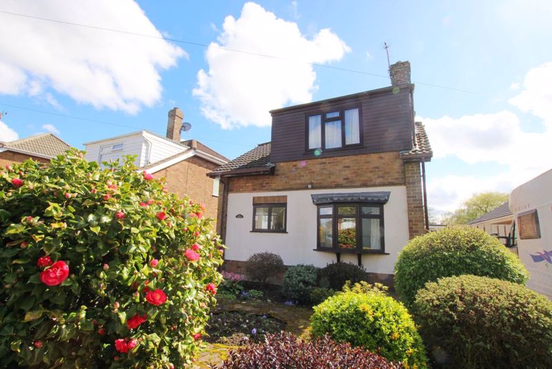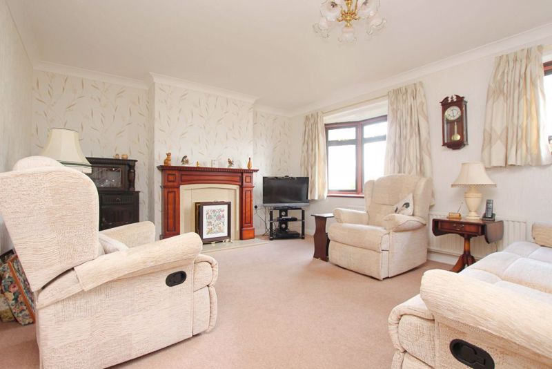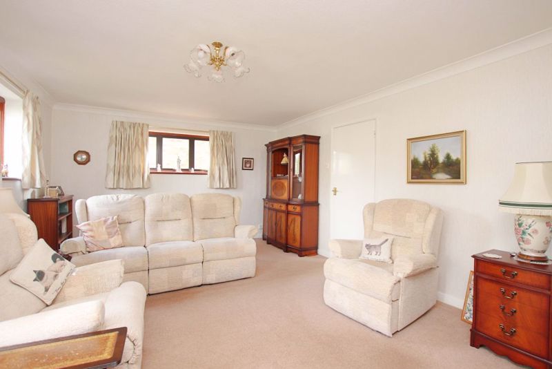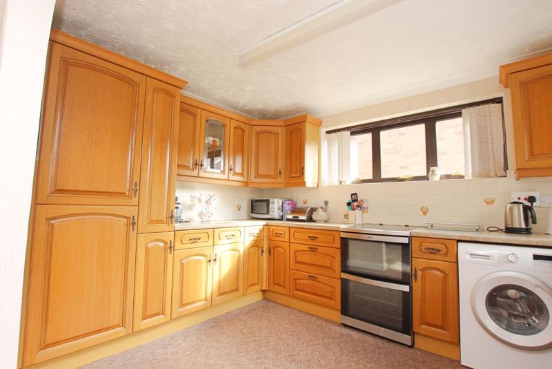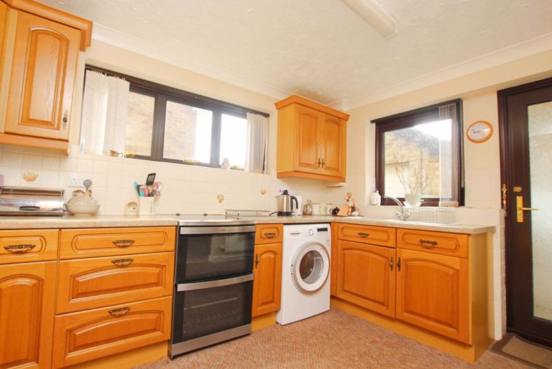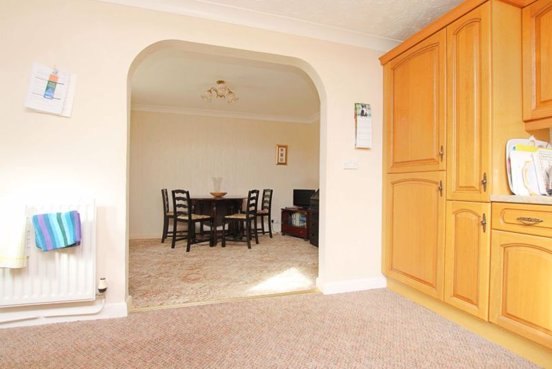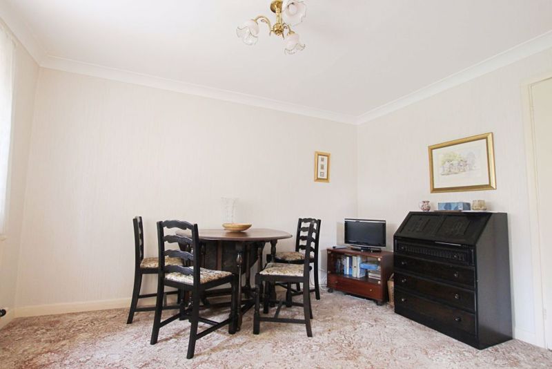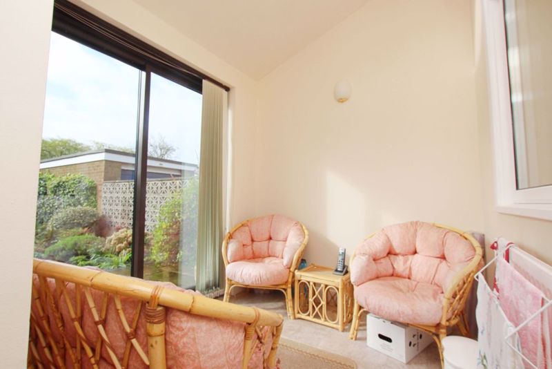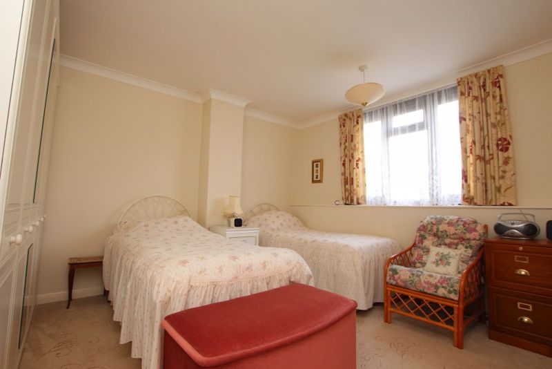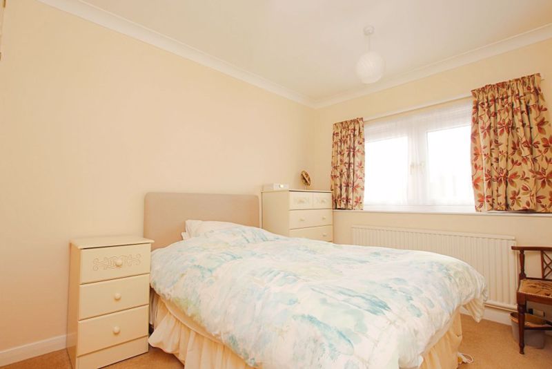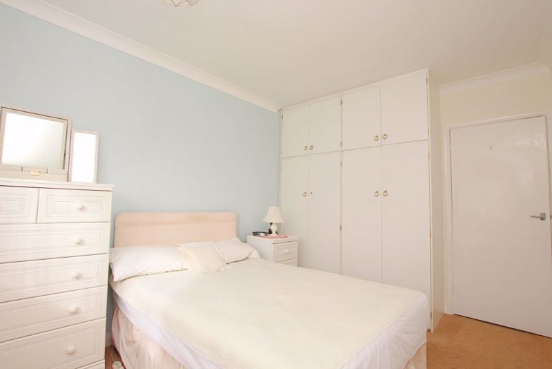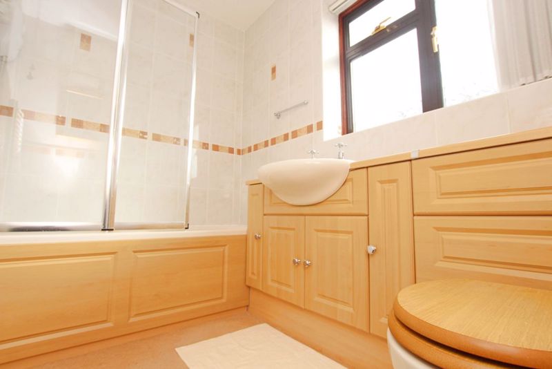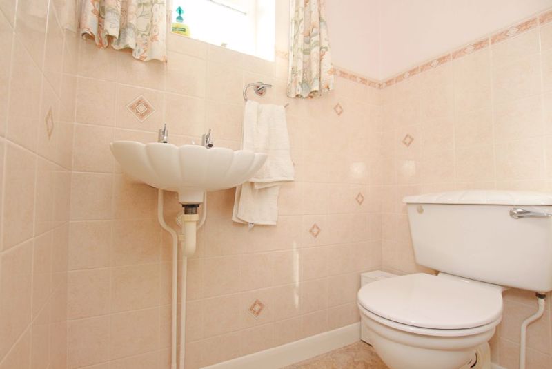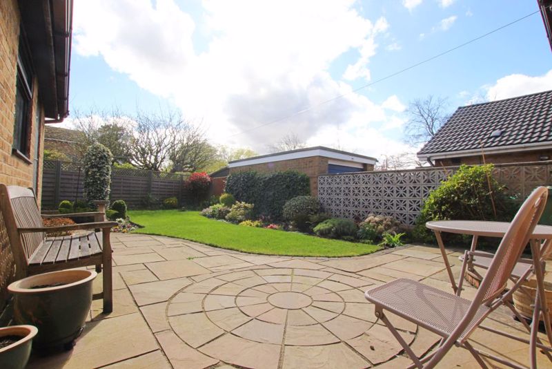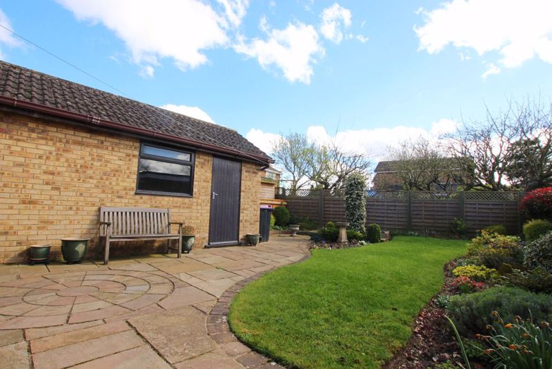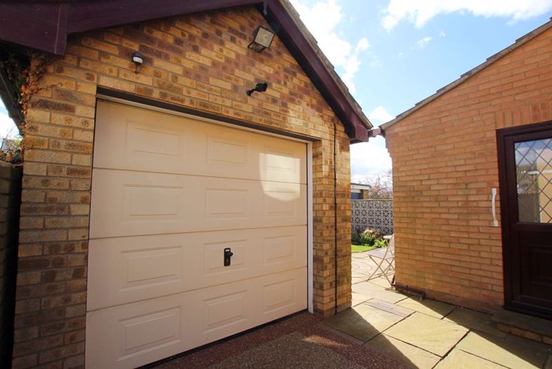Churchill Avenue, Keelby, Keelby
Offers in the Region Of £210,000
Please enter your starting address in the form input below.
Please refresh the page if trying an alternate address.
- Three bed detached dormer bungalow
- Being sold with NO FORWARD CHAIN
- Popular village location
- Ample off road parking with detached garage
- Manicured gardens
- Excellent road links
- Gas central heating
- Energy performance rating TBC and Council tax band C
Found in this quiet cul-de-sac in the sought after village of Keelby is this well presented three bed detached bungalow, which is being sold with NO FORWARD CHAIN. Offering manicured gardens and a resin driveway to enhance the kerb appeal, this home boasts excellent road links with easy access to the A180, local amenities and falls within the catchment of Caistor Grammar school. Heading inside the property via the porch will reveal the entrance hallway, spacious lounge, open plan kitchen-diner, sun room and WC. To the first floor there are three good size bedrooms, all of which are doubles and a lovely three piece bathroom suite. Externally there is ample off road parking with detached garage and beautifully presented gardens to the front and rear.
Lounge
12' 5'' x 12' 10'' (3.78m x 3.91m)
This spacious living room which is the full width of the front of the home, benefits from carpeted flooring, radiator, coving, gas fire place and dual aspect uPVC windows including bay.
Dining Room
9' 2'' x 12' 0'' (2.79m x 3.65m)
Open planned to the kitchen, this room benefits from carpeted flooring, neutral decor, radiator and window to the rear.
Kitchen
9' 2'' x 12' 0'' (2.79m x 3.65m)
Benefitting from base and wall mounted units with roll top counter, integral dishwasher and fridge freezer, carpeted flooring, tiled splashback and dual aspect uPVC windows. There is also a freestanding cooker with gas hob and one and a half sink with drainer.
Bedroom 1
12' 5'' x 12' 10'' (3.78m x 3.91m)
Bedroom one briefly comprises of carpeted flooring, radiator, eaves storage and uPVC window to the front elevation.
Bedroom 2
9' 2'' x 9' 6'' (2.79m x 2.89m)
Bedroom two briefly comprises of carpeted flooring, radiator, fitted wardrobes and uPVC window to the rear elevation.
Bedroom 3
9' 2'' x 9' 6'' (2.79m x 2.89m)
Bedroom three briefly comprises of carpeted flooring, radiator, fitted wardrobes and uPVC window to the rear elevation.
Bathroom
5' 6'' x 8' 2'' (1.68m x 2.49m)
Located on the first floor, there bathroom consists of a bath with shower above, WC, vanity basin, majority tiled walls, towel rail radiator and uPVC window to the side elevation.
Externally
Tucked in the corner of a quiet cul-de-sac, is this lovely detached property which oozes in kerb appeal. The resin driveway creates ample off road parking to the side with detached garage to the rear. The gardens to the front and rear are delightful and have been well manicured over the years.
Click to enlarge
Keelby DN41 8HN




