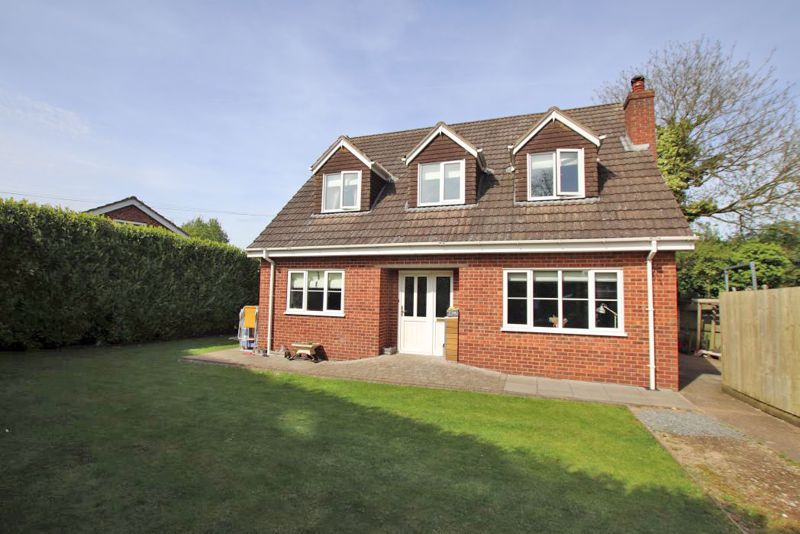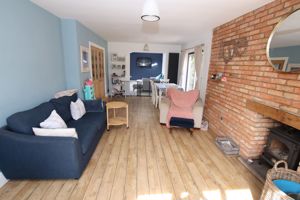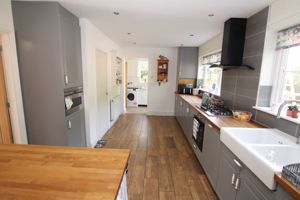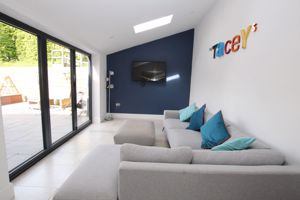Bartongate, Louth
Offers in the Region Of £380,000
Please enter your starting address in the form input below.
Please refresh the page if trying an alternate address.
- Beautifully presented three / four bedroom detached family home
- Ample parking and double detached garage to the front
- Good sized and private plot enjoying a great degree of privacy
- Gas central heating and uPVC double glazing
- Hallway, playroom or fourth bedroom, lounge/diner, familyroom, breakfast kitchen, store, utility and cloakroom
- Landing, family bathroom, three double bedrooms with ensuite to main
- Viewing is a must on this lovely family home
- Energy performance rating D and Council tax band E
Crofts estate agents are pleased to bring to the market this lovely and well, presented three/four bedroom detached family home located within this private plot which enjoys a good degree of privacy and retains much of the days sun. Enjoying the benefits of gas central heating and uPVC double glazing, this super property is well worth viewing. The accommodation on offer briefly comprises entrance hallway, playroom or fourth bedroom, well proportioned lounge / diner with feature fireplace, modern family room with bi folding doors, attractive fitted breakfast kitchen, store room, utility and cloakroom to the ground floor. To the first floor you find the landing, three good sized bedrooms with the main having ensuite and finally a family bathroom. Lovely sized plot with ample off road parking and detached double garage. To the front and side there are lawned gardens which wrap around to the rear which offers further lawned gardens along with a good sized patio area ideal for outdoor entertaining. Viewing is a must on this super property.
Entrance Hallway
11' 1'' x 7' 5'' (3.388m x 2.264m)
uPVC double glazed entry door and window to the front elevation. Central heating radiator. Staircase to the first floor with storage cupboard beneath.
Playroom/Bedroom4 or office
10' 11'' x 10' 1'' (3.324m x 3.081m)
A versatile room with uPVC double glazed window to the front elevation. Central heating radiator.
Lounge/Dining Room
24' 3'' x 12' 0'' (7.389m x 3.654m) at maximums
A lovely sized light and airy room offering more than ample space to accommodate both living and dining areas. Vertical central heating radiator. A focal point of the living area is the brick wall with inset log burner created a pleasant focal point. To the dining area there are patio doors to the side and double doors from the kitchen. Then opening to a family room.
Family Room
15' 6'' x 9' 8'' (4.715m x 2.937m)
A lovely space with bifolding doors out to the patio area. Tiled floor. Vertical central heating radiator. Two velux windows.
Breakfast Kitchen
10' 10'' x 18' 11'' (3.307m x 5.762m) max
A lovely and well proportioned breakfast kitchen offering two uPVC double glazed windows to the rear elevation. Equipped with a good complement of fitted wall and base units with contrasting wood block work surfacing with inset twin Belfast sink and drainer. Central heating radiator. Integrated oven and microwave with five ring gas hob with extractor over. Down lighting to the ceiling. Walk in store.
Store room
3' 11'' x 8' 7'' (1.195m x 2.620m)
A useful space that would make a great walk in pantry.
Utility
6' 2'' x 5' 3'' (1.871m x 1.594m)
uPVC double glazed window to the side elevation and entry door to the rear. Fitted with a range of wall and base units with work surfacing over and inset sink and drainer. Plumbing for a washing machine and space for a tumble dryer.
Cloakroom
2' 9'' x 5' 3'' (0.831m x 1.600m)
uPVC double glazed window to the front elevation. Fitted with a low level w.c and pleasantly decorated along with tiled flooring. Fitted extractor. Down lighting.
First Floor Landing
uPVC double glazed window to the front elevation. Loft access. Central heating radiator.
Bedroom One
16' 0'' x 11' 11'' (4.887m x 3.629m)
uPVC double glazed window to the front with window seat. Central heating radiator.
Ensuite to Bedroom One
uPVC double glazed window to the rear elevation. Fitted with a pedestal wash basin, close coupled w.c and shower cubicle. Aqua boarding to the shower area. Fitted wardrobes along one wall.
Bedroom Two
10' 7'' x 9' 7'' min (3.231m x 2.909m)
uPVC double glazed window to the rear elevation. Central heating radiator.
Bedroom Three
11' 2'' x 11' 3'' (3.409m x 3.419m)
uPVC double glazed window with window seat to the front. Central heating radiator.
Bathroom
7' 0'' x 8' 11'' (2.132m x 2.722m)
Equipped with a panelled bath with screen and shower over, pedestal washbasin and close coupled w.c. Chrome effect central heating towel radiator. Splashback tiling.
Outside
Set upon this good sized plot with driveway and double detached garage to the front. Enjoying a great degree of privacy with lawned gardens and a large patio to the rear ideal for outdoor entertaining. A bonus to this property is a pathway upto a raised level with gated access out to Kenwick Road.
Click to enlarge
Louth LN11 8EU
























































