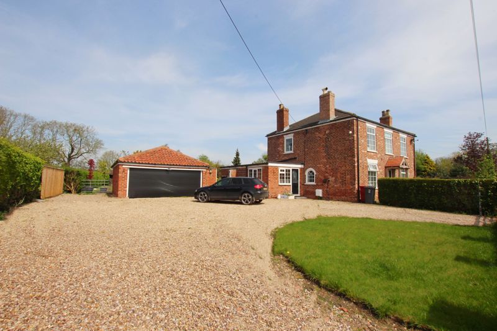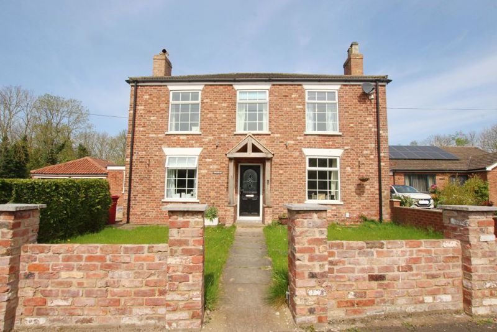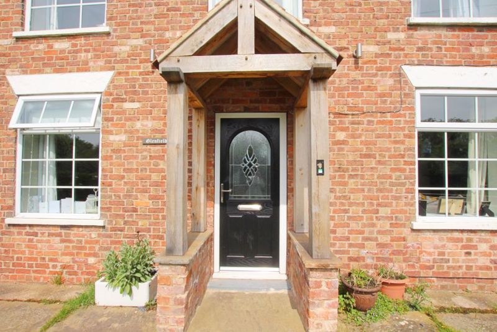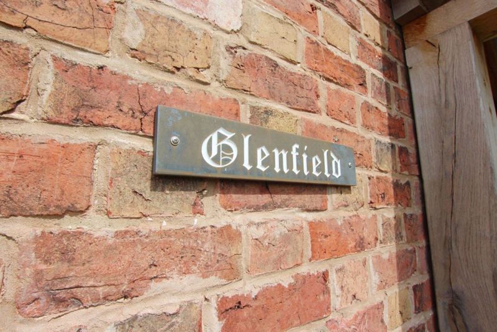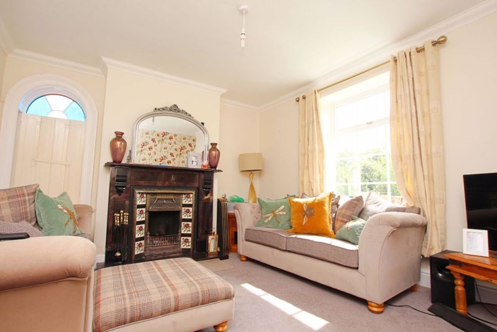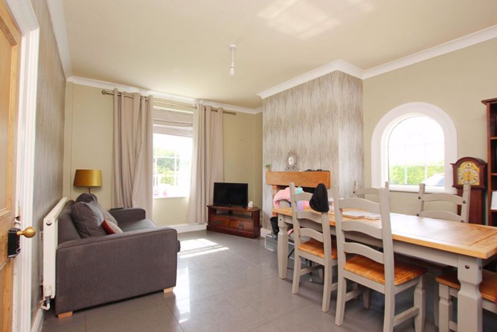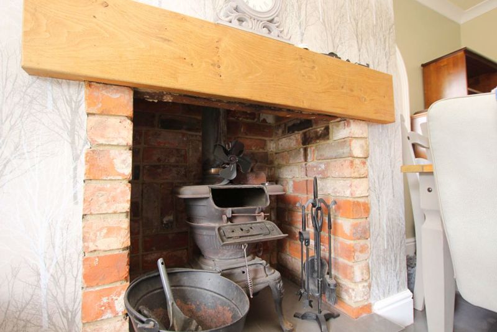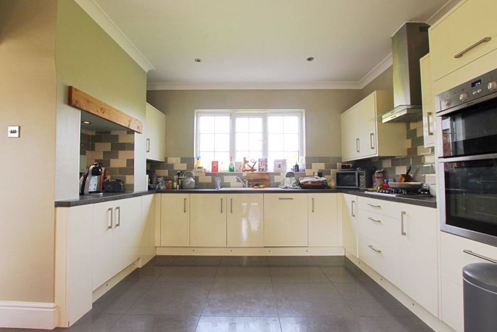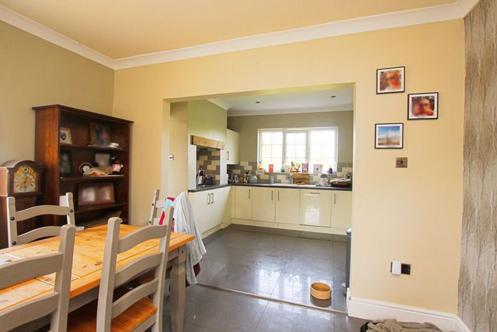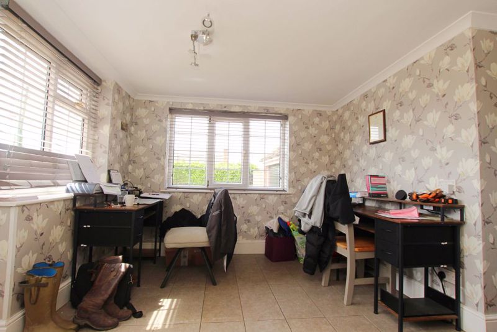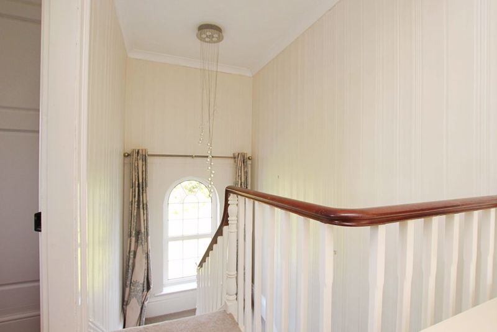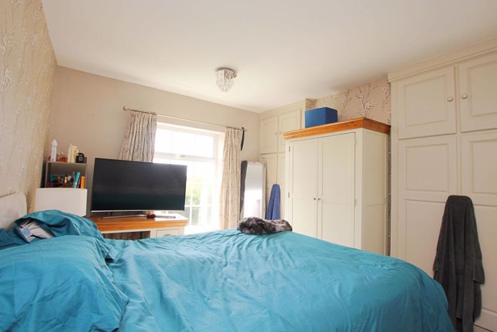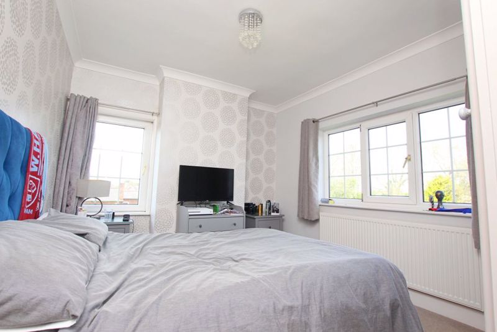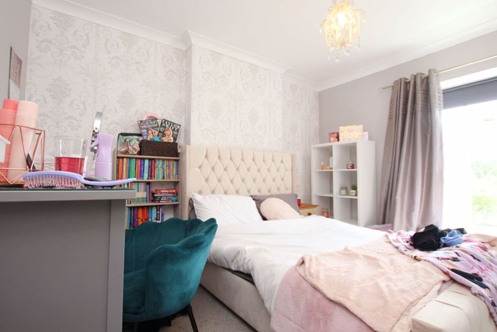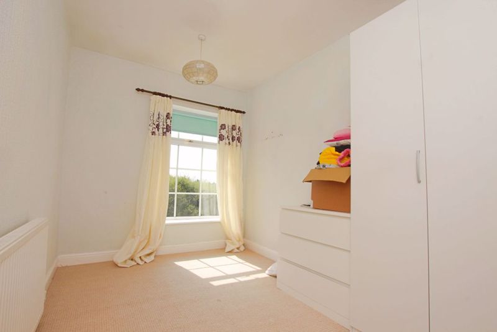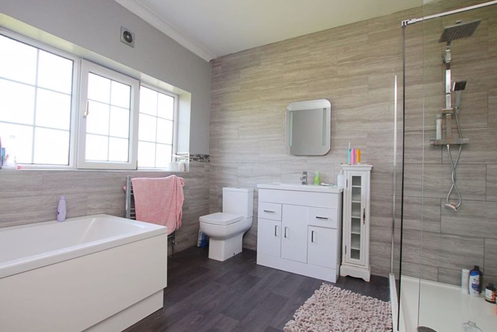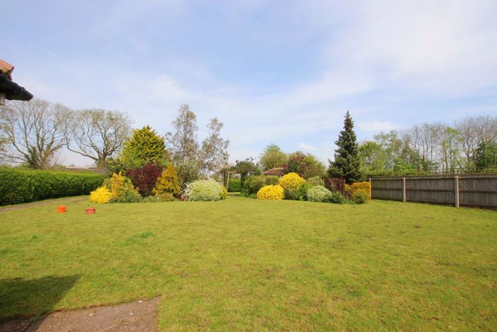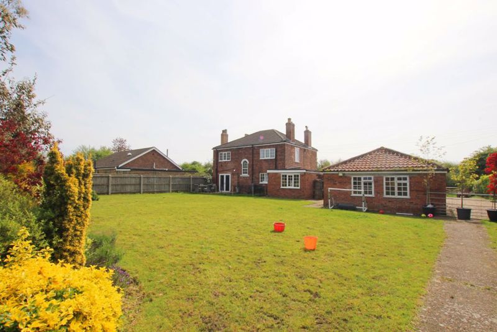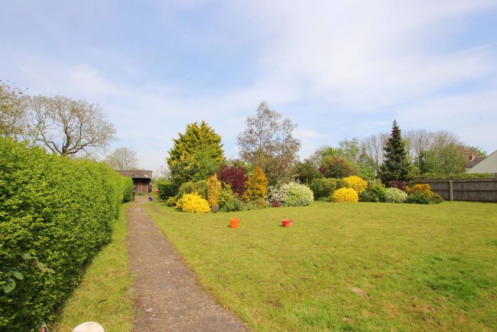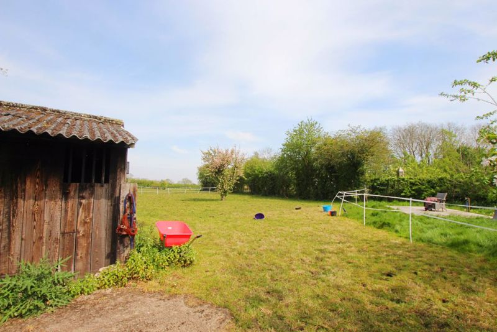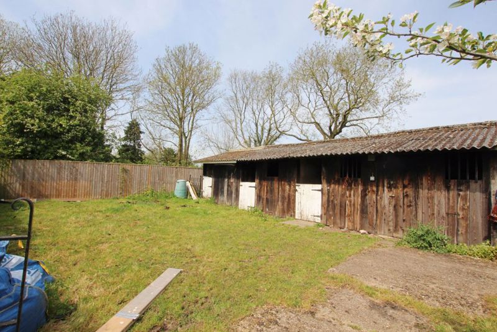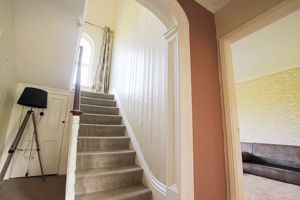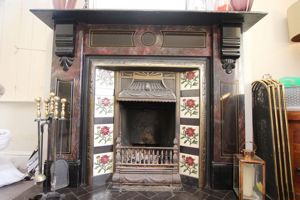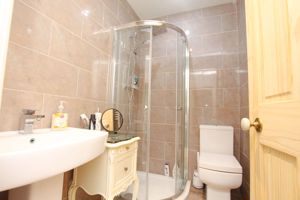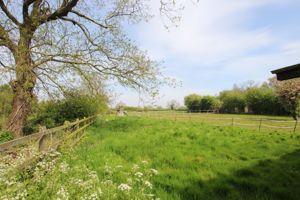Station Road, East Halton, East Halton
£470,000
Please enter your starting address in the form input below.
Please refresh the page if trying an alternate address.
- Charming four bed detached family home
- En-suite to master bedroom
- Occupying a large plot with plenty of potential
- NO FORWARD CHAIN
- Lovely village location
- Easy access to Humber bridge or A180
- Stylishly presented throughout
- Energy performance rating C and Council tax band E
Welcome to ‘Glenfield,’ a charming yet spacious four bed detached house, found in the quiet village of East Halton. Occupying a huge plot with lots of potential, this home boasts two reception rooms, ample off road parking and easy access to the A180/M180. Internal viewing will reveal the entrance hallway, lounge, sitting room, open plan kitchen-diner, study, utility and WC. To the first floor there are four excellent size bedrooms with en-suite to the master and a spacious family bathroom. Offering kerb appeal to the frontage with ample off road parking and detached double garage. The rear garden is a fantastic size and ideal for a family with laid to lawn, patio area and paddock to the rear. Given the size of the garden there is also the potential (subject to planning approval) to develop and build on.
Lounge
12' 3'' x 13' 8'' (3.73m x 4.16m)
The lounge, boasts a gorgeous traditional fire place, neutral decor, carpeted flooring, radiator, coving and dual aspect uPVC windows, which allow plenty of natural daylight to enter.
Sitting Room
11' 9'' x 13' 7'' (3.58m x 4.14m)
Located at the rear of the property is the sitting room which comprises of carpeted flooring, radiator, neutral decor and French doors that open out to the rear garden.
Kitchen/Diner
This lovely open plan room is the ideal space for entertaining guests or enjoying family time. The kitchen boasts a range of base and wall mounted units, integral double oven, four ring hob with extractor above, LED kickboard lighting, tiled flooring and uPVC window to the rear. The dining area is made up of tiled flooring, feature log burner, radiator and dual aspect uPVC windows.
Utility room
6' 5'' x 11' 5'' (1.95m x 3.48m)
Study
10' 3'' x 16' 6'' (3.12m x 5.03m)
Bedroom 1
11' 10'' x 15' 9'' (3.60m x 4.80m)
Bedroom one briefly comprises of carpeted flooring, radiator, en-suite, modern decor, fitted wardrobe and uPVC window to the front elevation.
En-suite
4' 11'' x 6' 2'' (1.50m x 1.88m)
This three piece en-suite benefits from a corner shower cubical, WC, basin, vinyl flooring, towel radiator and LED lighting.
Bedroom 2
10' 1'' x 11' 10'' (3.07m x 3.60m)
Bedroom two briefly comprises of carpeted flooring, radiator, coving and dual aspect windows.
Bedroom 3
9' 8'' x 12' 3'' (2.94m x 3.73m)
Bedroom three briefly comprises of carpeted flooring, modern decor, radiator and uPVC window to the front elevation.
Bedroom 4
8' 2'' x 12' 3'' (2.49m x 3.73m)
Bedroom four briefly comprises of carpeted flooring, radiator, neutral decor and uPVC window to the front elevation.
Bathroom
9' 9'' x 11' 1'' (2.97m x 3.38m)
This spacious family bathroom suite consists of a bath, large walk in shower, WC, vanity basin, radiator and uPVC window to the rear elevation.
Externally
Offering kerb appeal to the frontage with ample off road parking through a stoned driveway, EV charging point and detached double garage benefitting from power and lighting. The rear garden is a fantastic size and ideal for a family with laid to lawn, patio area ideal for alfresco dining and paddock to the rear with space for three horses. The paddock also has road access from the rear. Given the size of the garden there is also the potential (subject to planning approval) to develop and build on.
Click to enlarge
East Halton DN40 3PU



