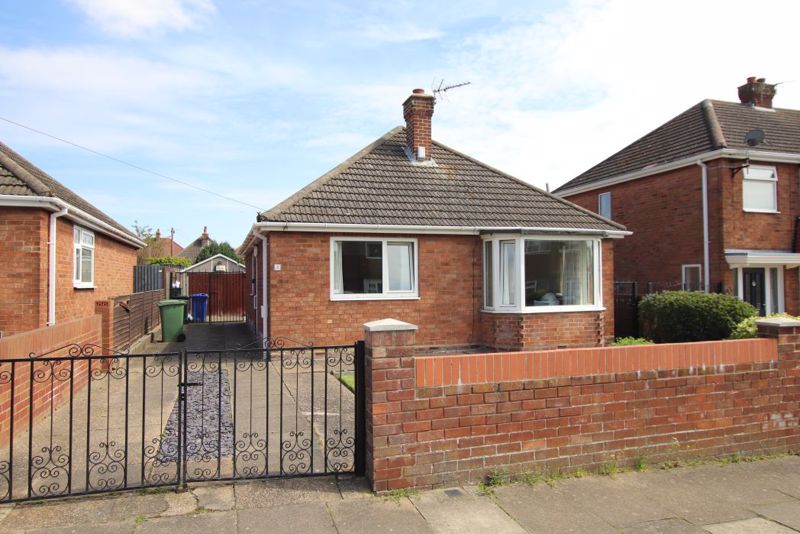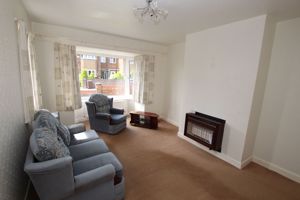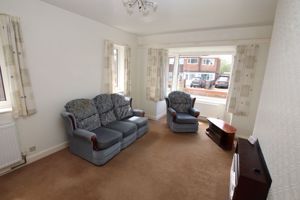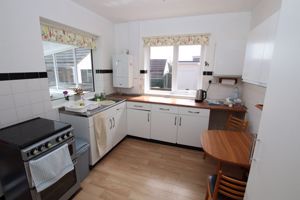Braemar Road, Cleethorpes
Offers in the Region Of £185,000
Please enter your starting address in the form input below.
Please refresh the page if trying an alternate address.
- Well proportioned two bedroom detached bungalow
- Gas central heating and uPVC double glazing
- Established residential area within easy access to the beach front
- Entrance porch, hallway, lounge, breakfast kitchen, utility/conservatory, wet room and two bedrooms
- Gated driveway and detached garage
- Front and good sized rear garden
- Viewing is highly advised
- Energy performance rating C and Council tax band C
Offered for sale with no forward chain on the vendors side, this two bedroom detached bungalow is found within this established residential location within the heart of Cleethorpes and provide easy access to the resorts many amenities and the beach itself. Offering the benefits of gas central heating and uPVC double glazing, the property briefly comprises entrance porch, hallway, well proportioned living room, breakfast kitchen, rear utility/conservatory, modern wet room and two double bedrooms. Set upon this good sized plot with driveway, detached garage and front and good sized rear garden which enjoys a reasonable degree of privacy. Viewing is highly advised.
Entrance Porch
uPVC double glazed entry door to the side elevation. Tiled to around half height to the walls. Inner door through to the hallway.
Hallway
With central heating radiator and having useful storage cupboard.
Lounge
16' 10'' into bay x 11' 4'' (5.125m x 3.458m)
Offering walk in uPVc double glazed bay window to the front elevation and two further windows to the side. Two central heating radiators. Wall mounted gas fire.
Kitchen/Breakfast Room
8' 10'' x 11' 4'' (2.698m x 3.443m) min
uPVC double glazed windows to the rear and side elevations. Fitted with a range of base and wall units with contrasting roll edged work surfacing with inset stainless steel sin and drainer. Tiled splashback. Wall mounted Worcester gas boiler. Gas cooker point. Central heating radiator. uPVC double glazed rear entrance door.
Utility/Conservatory
9' 10'' x 7' 4'' (2.999m x 2.234m)
With uPVc double glazed windows and an entry door out to the rear garden. Equipped with a Belfast sink and some base units with roll edged surfacing over. Tiled flooring.
Bedroom One
16' 7'' x 11' 4'' into wardrobes (5.049m x 3.463m) max
uPVC double glazed windows to the rear and side elevations. Central heating radiator. Built in wardrobes.
Bedroom Two
10' 10'' x 11' 4'' (3.311m x 3.443m)
uPVC double glazed window to the front elevation. Central heating radiator.
Wet Room
8' 4'' x 6' 10'' (2.541m x 2.093m)
Installed around four years ago this peasant and well proportioned wet room offers shower area with Mira electric shower, close coupled w.c and a wall mounted wash hand basin. uPVC double glazed window to the side aspect. Central heating radiator.
Outside
Set upon this good sized plot, the property benefit from front and rear gardens. the front offers gated access and has lawn complemented with a gravelled border with established shrubs. A driveway creates off road paring and leads down the side elevation of the property and through a second set of gates offering security to the rear garden. The good sized rear garden has a lawn, flower beds with shrubs, plants and flowers and has patio areas. Greenhouse behind the detached garage.
Click to enlarge
Cleethorpes DN35 9AU






























