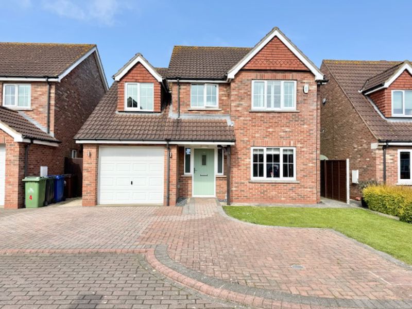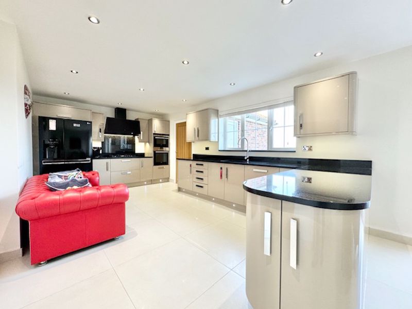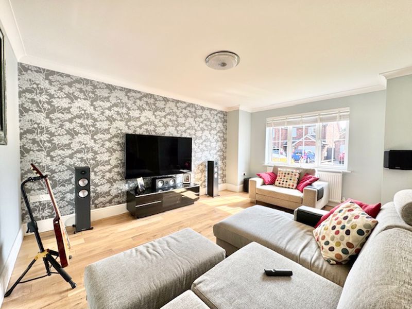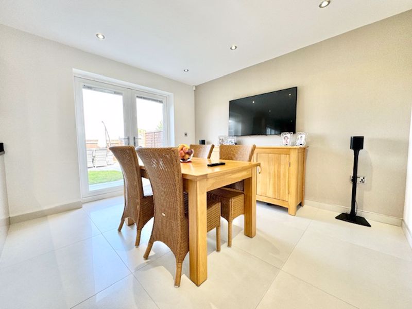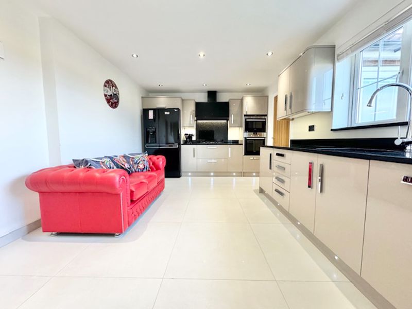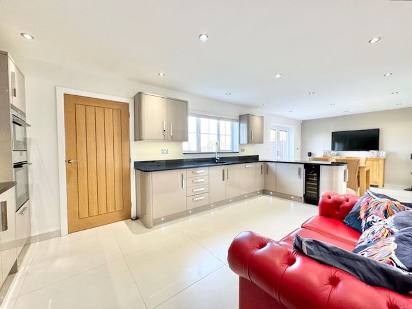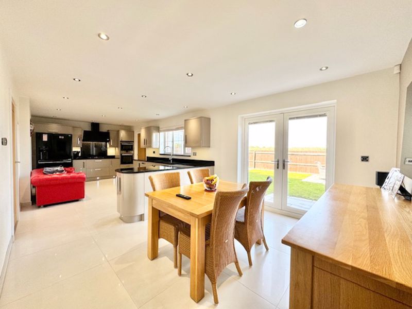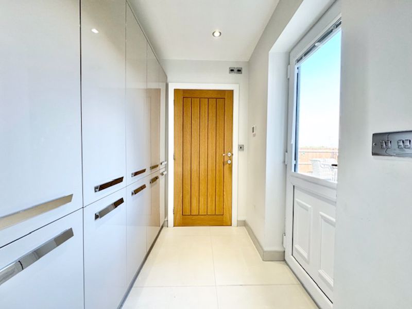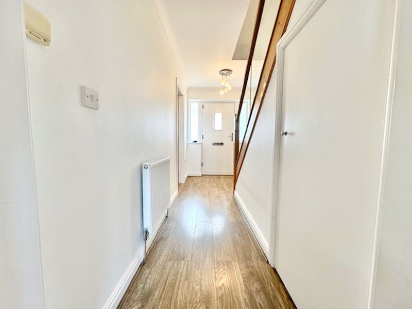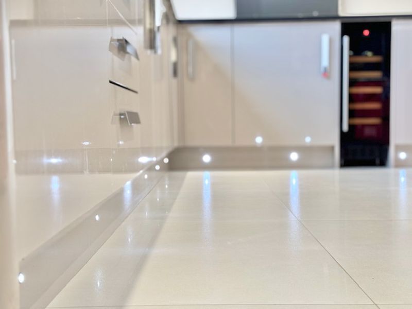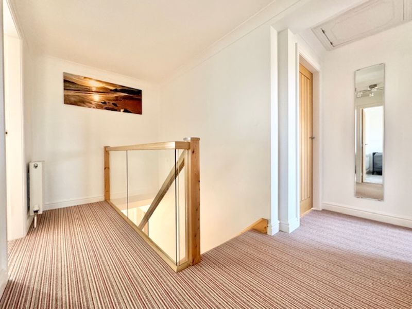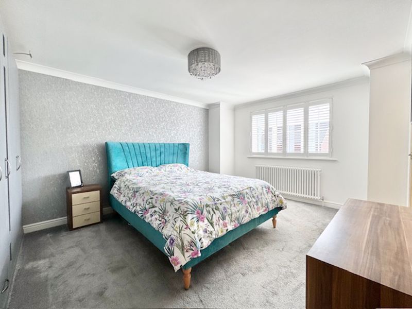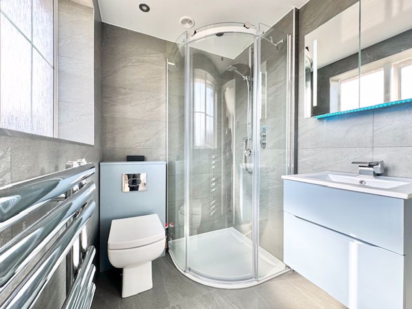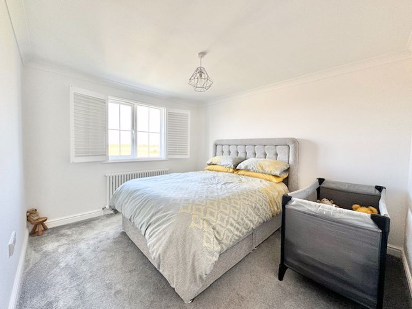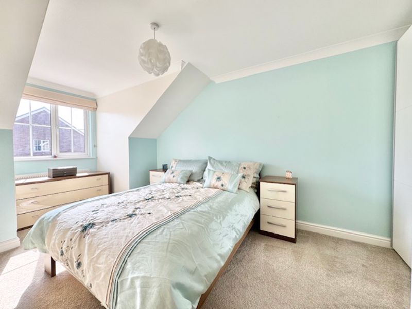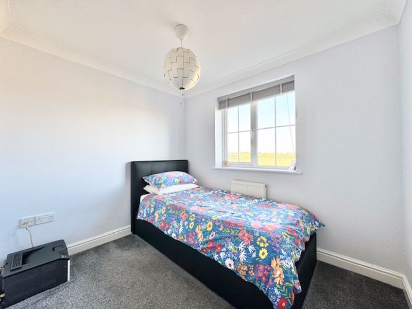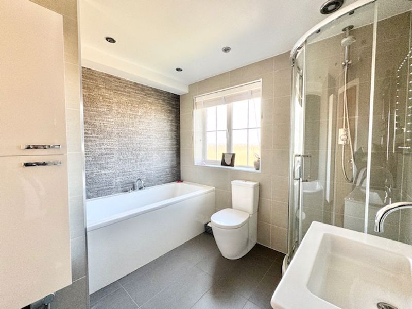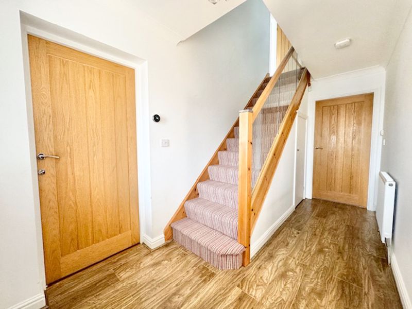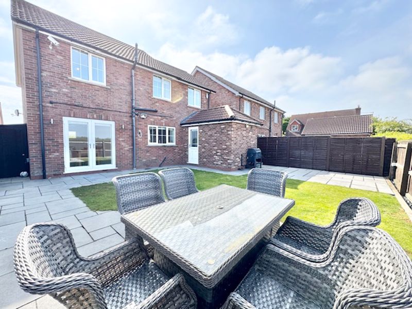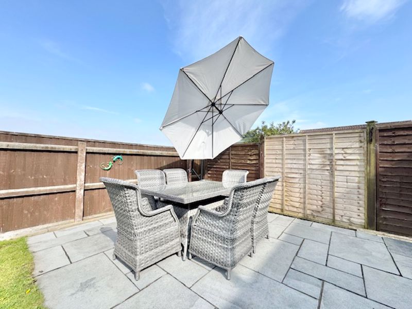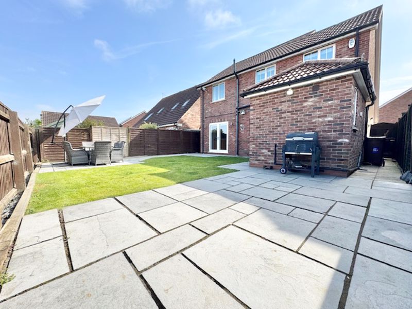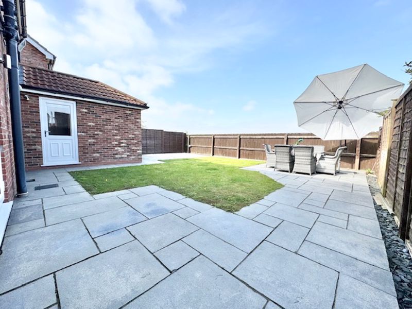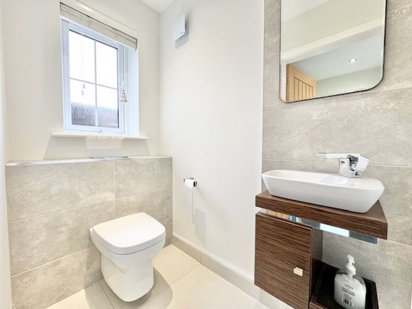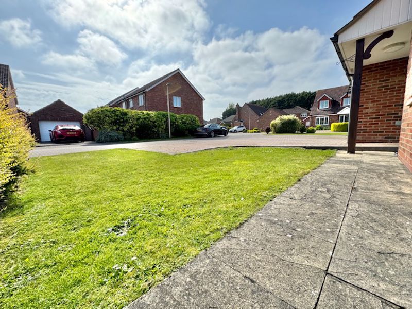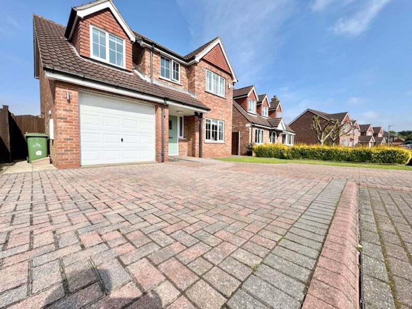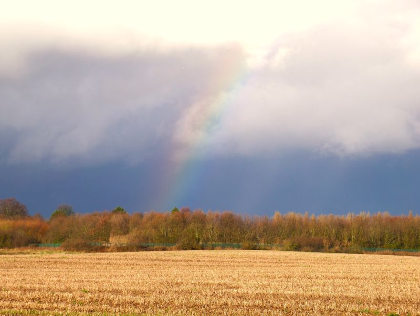Permain Close, Scartho
Offers in the Region Of £325,000
Please enter your starting address in the form input below.
Please refresh the page if trying an alternate address.
- Ouststanding and improved four bedroom detached house
- Stunning open plan kitchen breakfast dining room
- Ground floor cloakroom and sleek fitted utility room
- Beautiful entrance hall and separate good sized lounge
- Superb master suite with modern en suite shower room
- Well maintained front and rear gardens with three patio areas plus stunning open views to rear
- Off road parking for three cars plus integral single garage
- Energy performance rating C and Council tax band D
- SHOW HOME STANDARD
Crofts are pleased to bring to the market with the possibility of NO FORWARD CHAIN for the right offer is this stunning FOUR BEDROOM DETACHED home. Set on a QUIET MODERN CUL-DE-SAC with easy access to woodland walks, this super family home has been modernised and improved to a very high standard far beyond its original build. The property has a stunning new open plan kitchen diner breakfast room with granite work tops, under floor heating, quality Bosch and NEFF appliances and mood lighting, stunning recently done quality master en suite shower room and family bathroom plus new laminated glass and oak balustrade. Outside the rear garden offers views to die for with manicured lawn and three separate patio areas with the front of the property offering off road parking for three cars on block paved driveway plus integral single garage with electric door. A must see property!
Entrance Hallway
Composite entry door with two adjoining glazed panels. Stairs to the first floor with glass balustrade. Central heating radiator.
Living Room
15' 5'' x 11' 7'' (4.697m x 3.524m)
A lovely sized room pleasantly decorated and having uPVC double glazed window to the front elevation. Central heating radiator.
Kitchen/Diner
11' 3'' x 28' 2'' (3.436m x 8.591m) max
A stylish fitted kitchen offering an excellent complement of fitted units with granite work surfacing with inset one and a half sink. Integrated eye level double oven and a five ring gas hob with extractor over. Integrated dishwasher and wind fridge. Space and plumbing for an American styled fridge freezer. Fitted water softener. uPVC double glazed window and French doors to the rear elevation. Under floor heating.
Utility
6' 8'' x 5' 5'' (2.039m x 1.661m)
uPVC double glazed entry door to the side elevation. Fitted with a complement of floor to ceiling units creating useful storage and housing plumbing for a washing machine.
Cloakroom
3' 6'' x 6' 5'' (1.066m x 1.944m)
uPVC double glazed window to the side elevation and fitted with a w.c and wall mounted wash hand basin. Splashback tiling. Fitted extractor.
First Floor Landing
Coving and loft access to the ceiling. Storage cupboard. Central heating radiator.
Family Bathroom
7' 4'' x 8' 8'' (2.228m x 2.653m)
Fitted with a close coupled w.c, corner shower, vanity wash hand basin and a panelled bath. Tiling to the wall. Down lighting. uPVC double glazed window to the rear. Under floor heating.
Bedroom One
14' 0'' x 11' 8'' (4.278m x 3.547m)
uPVC double glazed window to the front elevation. Central heating radiator. Fitted wardrobes.
Ensuite
5' 1'' x 6' 1'' (1.544m x 1.851m)
uPVC double glazed window to the front elevation. Fitted with a w.c, wash hand basin and corner shower. Tiling to the walls. Down lighting and fitted extractor. Central heating towel radiator and under floor heating.
Bedroom Two
11' 4'' x 9' 10'' (3.452m x 2.995m)
uPVC double glazed window to the rear elevation. Central heating radiator.
Bedroom Three
17' 4'' max x 8' 10'' (5.285m x 2.685m)
uPVC double glazed window to the front. Central heating radiator.
Bedroom Four
7' 5'' x 8' 9'' (2.258m x 2.673m)
uPVC double glazed window to the rear elevation. Central heating radiator.
Garage
18' 0'' x 9' 0'' (5.479m x 2.745m)
Containing the Ideal gas boiler and having electric door to the front and personal door from the hall.
Front garden
The front garden has an open extended block paved driveway for three cars plus entrance to integral garage with electric door. The garden is laid to lawn with blue slate borders and timber gate to the rear garden.
Rear garden
The rear garden is very smartly presented with neat lawn centred three separate well laid slab patio areas to the corners to follow the sun and to lounge upon. The garden has slab path to gate to front, electric sockets, outdoor lighting and timber fencing to the perimeter with views to the rear over open fields.
Click to enlarge
Scartho DN33 2FB



