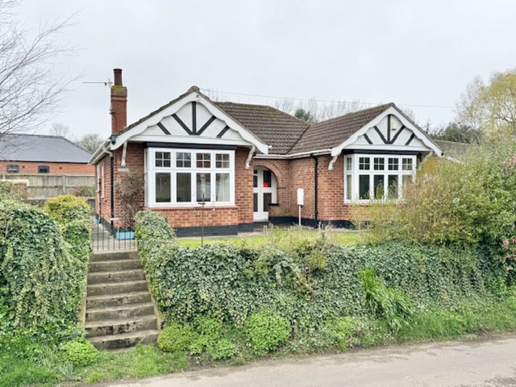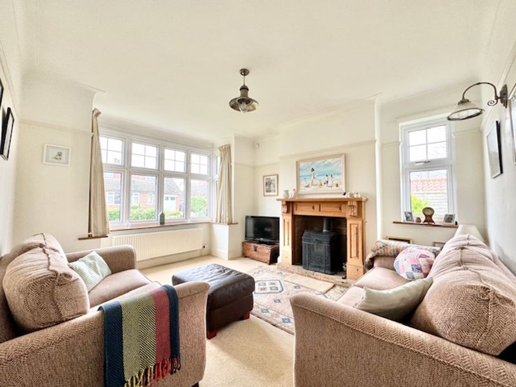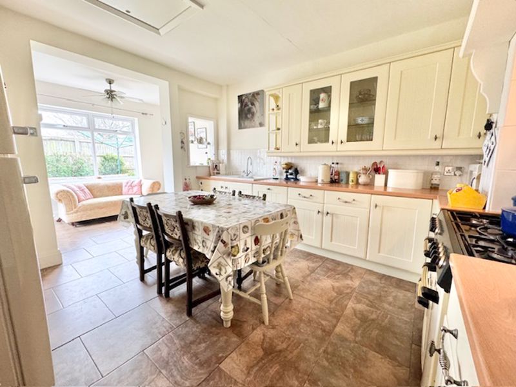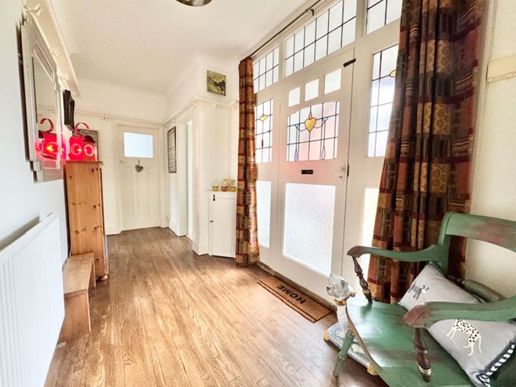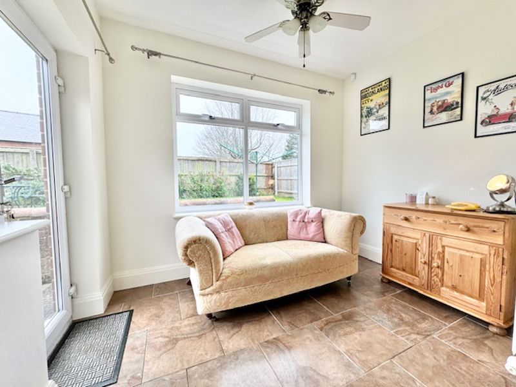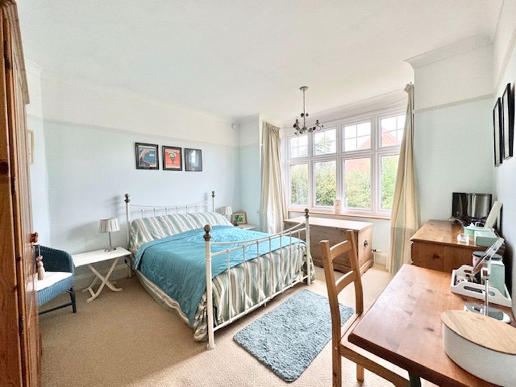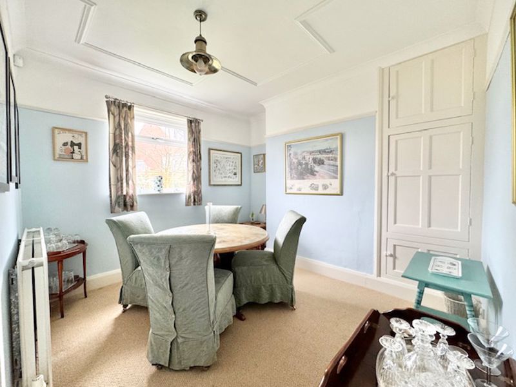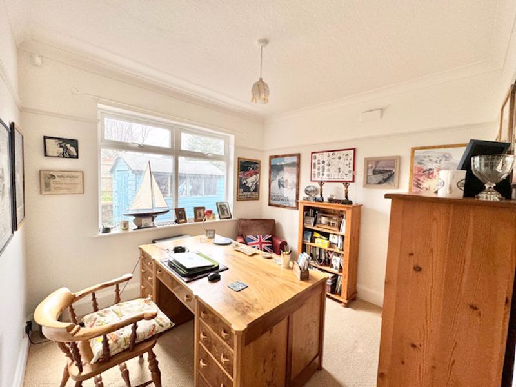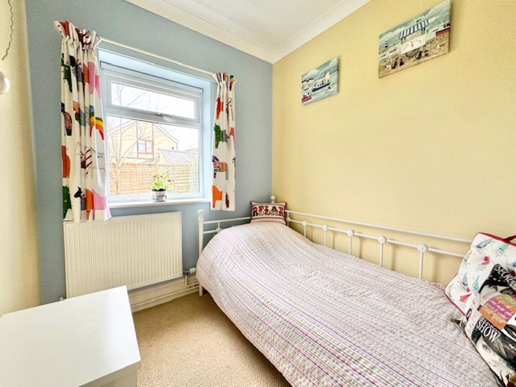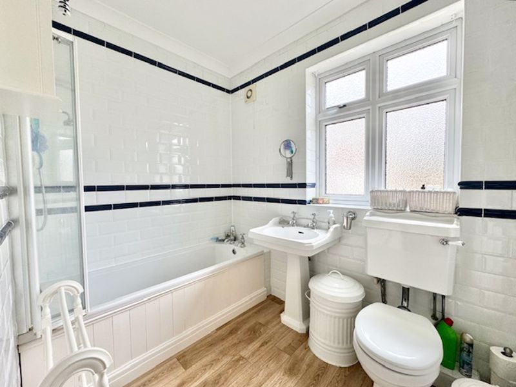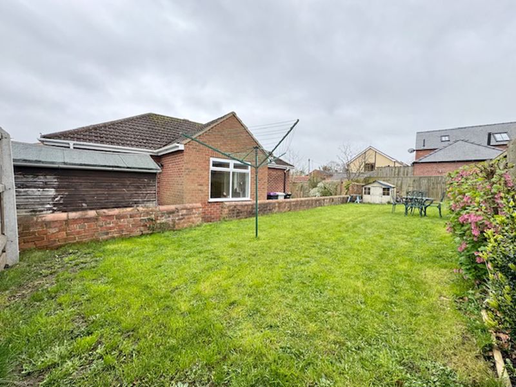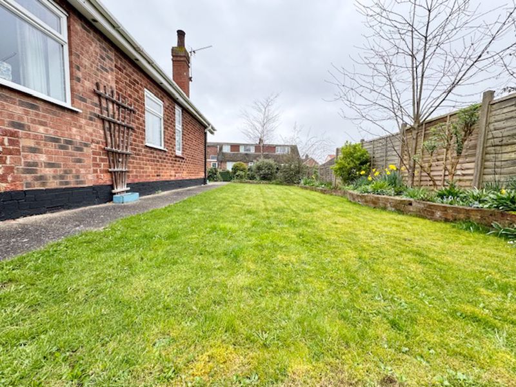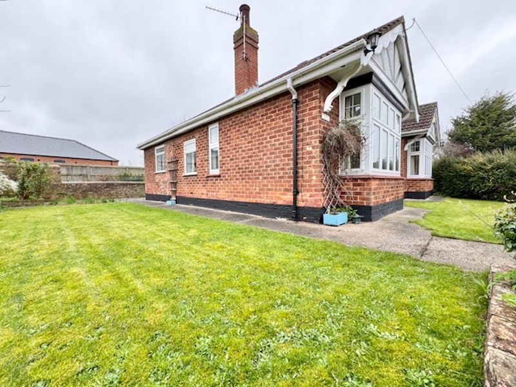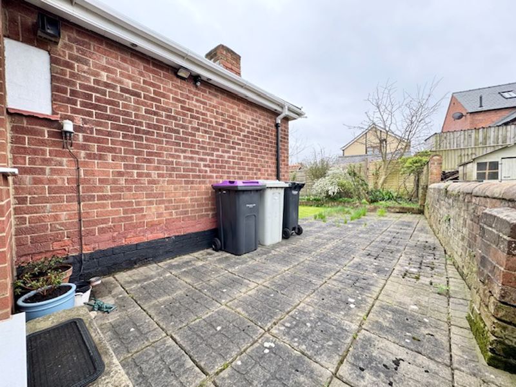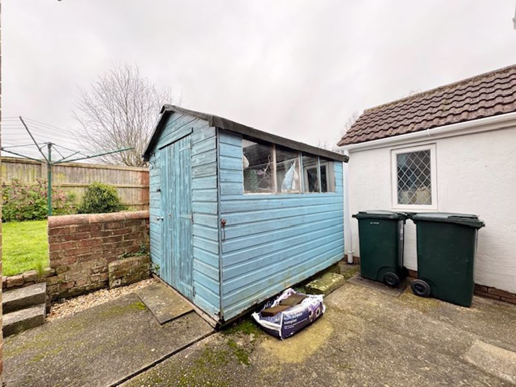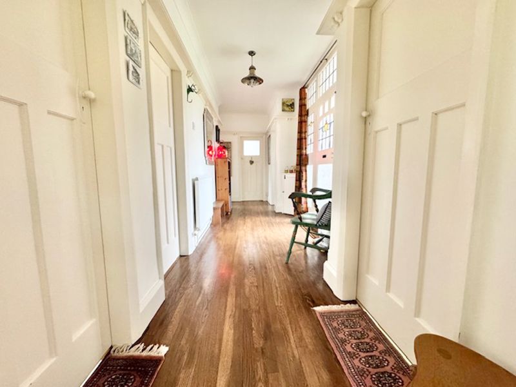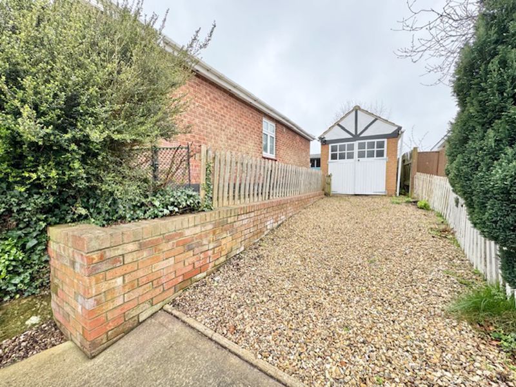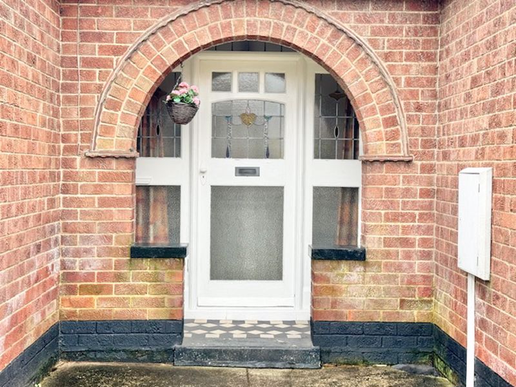Church Lane, North Thoresby
£325,000
Please enter your starting address in the form input below.
Please refresh the page if trying an alternate address.
- Beautiful four bedroom detached bungalow with NO FORWARD CHAIN
- Superb open plan kitchen dining living room
- Spacious entrance hall and large lounge
- Good sized bathroom with shower over bath
- Central village location close to amenities and transport links
- Detached brick garage plus driveway for three more cars
- Large plot with south west facing side and rear gardnes
- Energy performance rating D and Council tax band C
Coming to the market with NO FORWARD CHAIN is this good sized four bedroom detached bungalow in the centre of the beautiful village of North Thoresby. Set on a rising elevated plot of 0.11 acres, this bungalow offers a super modern layout combined with original touches including coving, front door and curved walls that call back and hints to its original 1930's past. The property offers a flexible layout inside and briefly consists of entrance hall, lounge, kitchen diner living room, four bedrooms of which three are doubles and family bathroom. Outside the property offers good sized south west facing gardens to the rear and side with parking to the side for three cars off road as well as detached single brick garage with traditional wooden doors. The property is with easy reach of village amenities and bus transport links.
Entrance hall
6' 1'' x 20' 4'' (1.85m x 6.20m)
A spacious wide entrance hall has original timber door and stained glassed and leaded windows to the front front with covered porch in front with tiled floor. Inside the hallway has solid wood floor, cream and white decor to coving with original plate rail. The area has pendant light and radiator.
Lounge
12' 0'' x 12' 0'' (3.65m x 3.65m)
The lounge has uPVC bay window to the front, cream and white decor to original coving and picture rail. The room has brown carpet, radiator, pendant light and feature fireplace with bulky wood surround, open fireplace with brick inset, stone hearth and space for log burner.
Kitchen diner
13' 10'' x 12' 5'' (4.21m x 3.79m)
The kitchen diner is open plan to an extended living area to the back and has a range of cream wall and base units to three sides with wood effect work tops over and white ceramic one and a half sink drainer. The room has white splash back tiling, brown ceramic tiled floor, space for range cooker with extractor over, integral dish washer, large washing machine housing cupboard and space for tall American fridge freezer. The room has pendant light and radiator.
Living area
6' 11'' x 9' 11'' (2.12m x 3.01m)
The extended living area has two uPVC windows, brown tiled floor, white decor, radiator and glazed uPVC door to the rear.
Bedroom One
11' 11'' x 12' 0'' (3.64m x 3.65m)
A large double bedroom to the front has uPVC bay window, blue and white decor with coving and dado rail, brown carpet, radiator and pendant light.
Bedroom Two / Dining room
10' 7'' x 10' 11'' (3.22m x 3.34m)
Currently used for dining the second bedroom has uPVC window to the side, brown carpet, blue and white decor with picture rail and coving, built in storage, radiator and pendant light.
Bedroom Three / Office
9' 7'' x 9' 11'' (2.93m x 3.03m)
The third bedroom is currently used as a study with uPVC window to the rear, cream and white decor with coving and dado rail, radiator and pendant light.
Bedroom Four
6' 10'' x 7' 0'' (2.08m x 2.13m)
A smaller fourth bedroom has uPVC window to the side, brown carpet, yellow and blue decor, radiator, pendant light and coving.
Family Bathroom
7' 10'' x 5' 11'' (2.39m x 1.80m)
A good sized family bathroom has traditional style three piece suite with shower over bath having bi-folding glass screen over, white metro tiled splash backs, uPVC frosted window, wood vinyl flooring, extractor, radiator and ceiling light.
Detached garage
16' 2'' x 8' 3'' (4.94m x 2.52m)
The detached single garage is of brick and tile construction with traditionally opening wood frosted doors to the front, the garage has power and light with uPVC window to the side. The driveway leading to the garage has space for up to three cars with open front and is laid to concrete and gravel. There is a low timber gate to the come into the garden.
Front garden
The front of the property is elevated from the road and is accessed up concrete steps to the 'high gate' The front has a mix of low and higher established bushes that provide some screening. The front the has concrete path to the front door and to the rear with the garden being laid to lawn.
Side garden
The south facing side garden is laid to lawn with concrete path to the rear. There is a mature border with a mix of low flowing plants and shrubs and larger plants including trees that provide both privacy and security. To this boundary there is also a tall timber fence.
Rear garden
The rear garden has slab patio area running around the back of the house to a concrete hard standing where there is a timber shed. An old sturdy historic wall then retains a higher part of the garden which has steps up to it and has lawn. There is a well stocked border area and the whole of this part has tall timber fencing.
Click to enlarge
North Thoresby DN36 5QG



