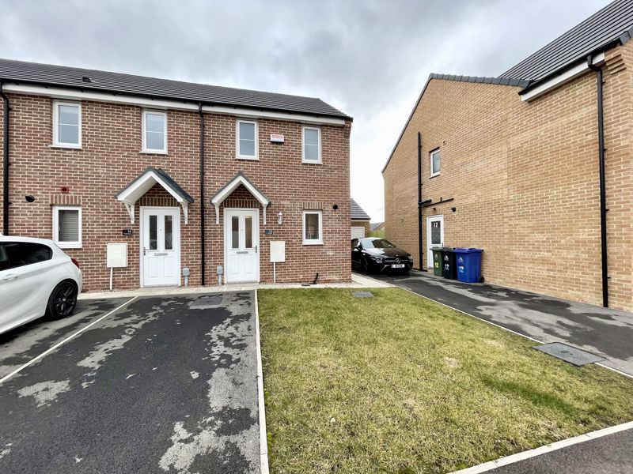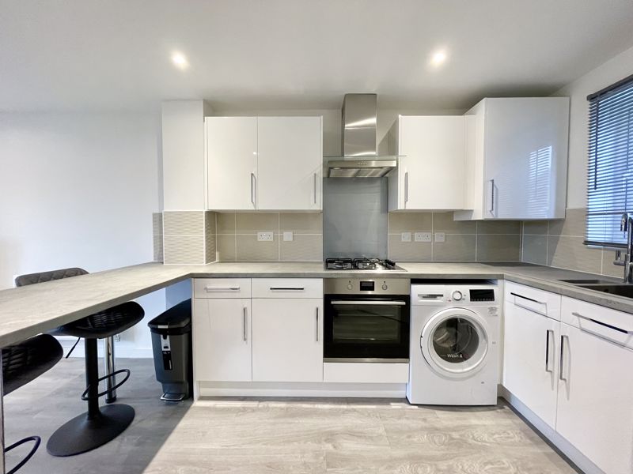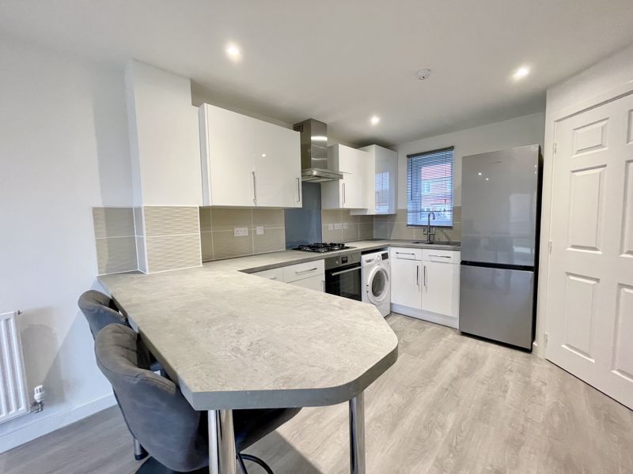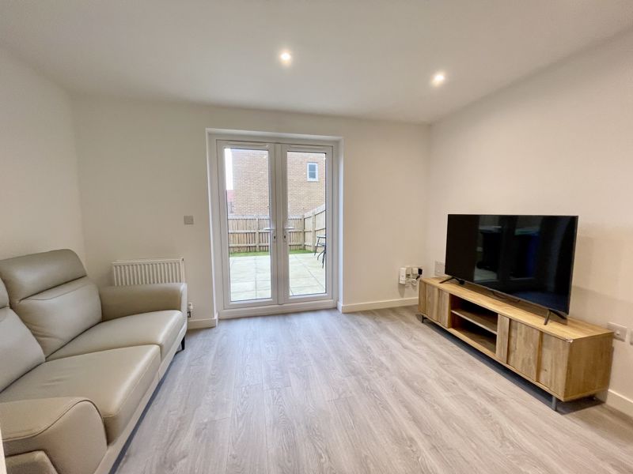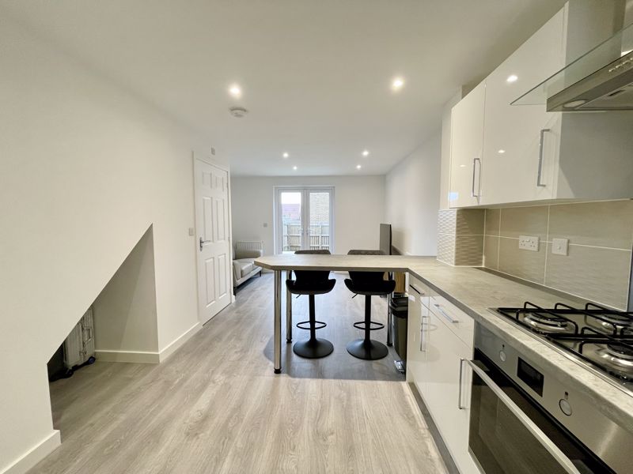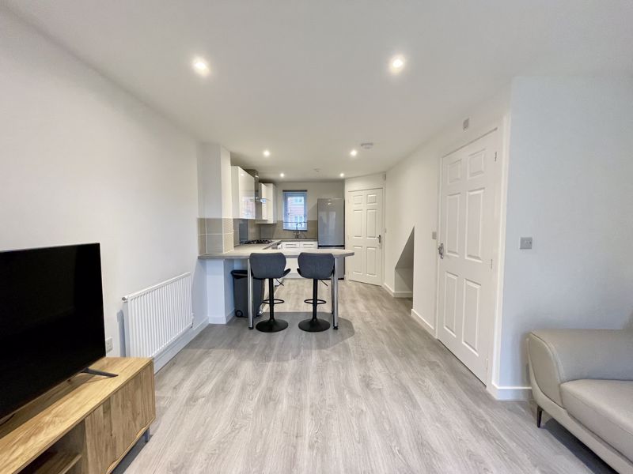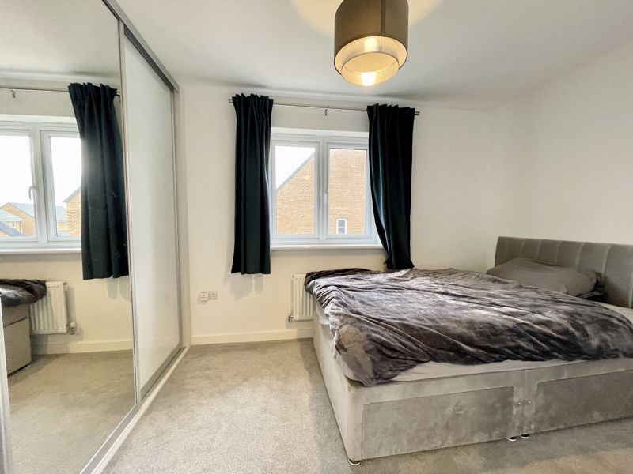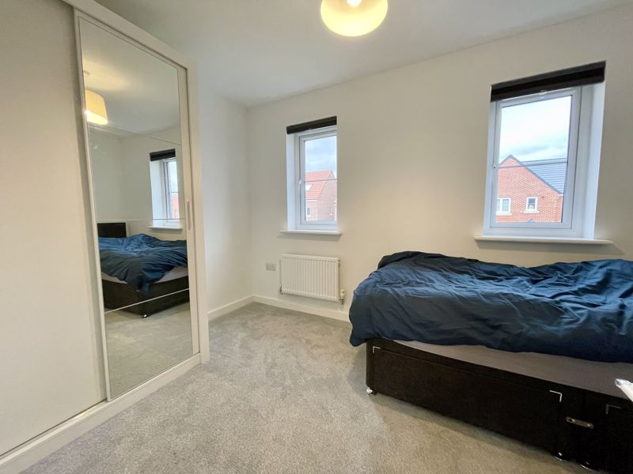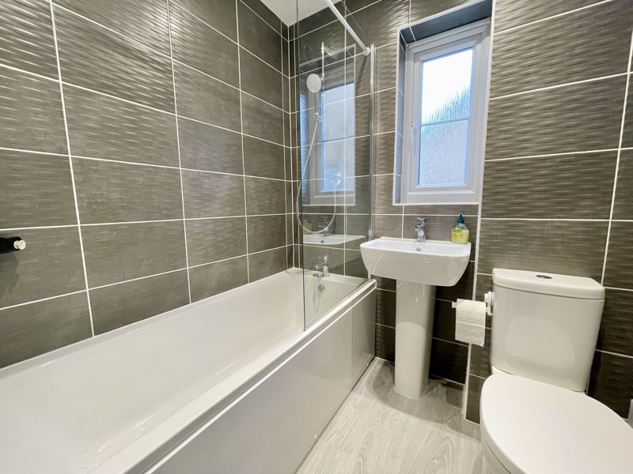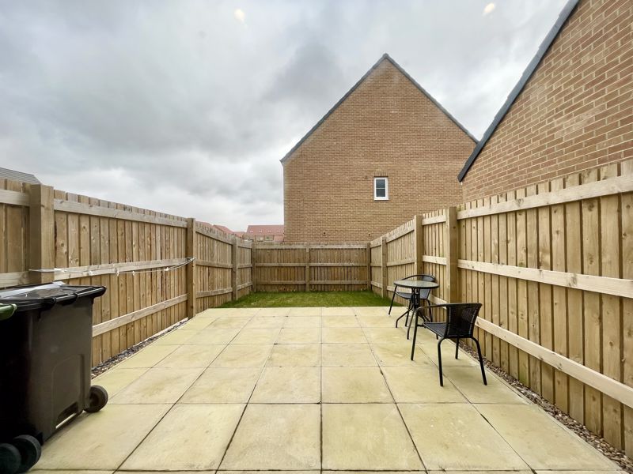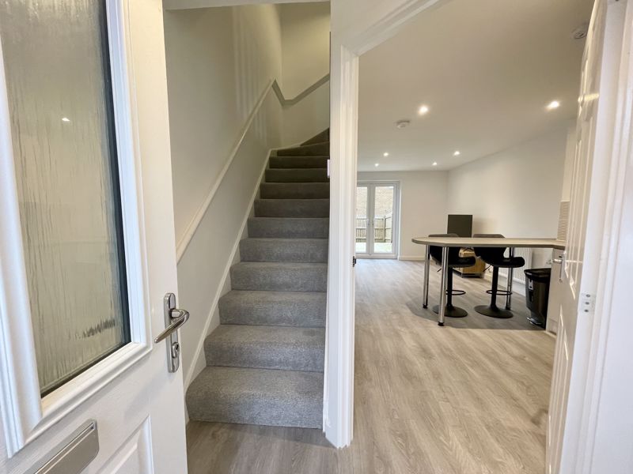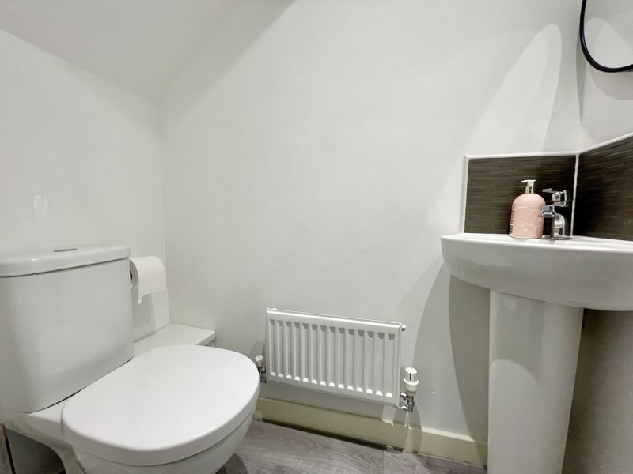Eagle Drive, Humberston
Offers in the Region Of £139,950
- End of terrace property located within the village of Humberston
- Being sold with NO FORWARD CHAIN
- Ideal for a first time buyer or buy to let investor
- Built in 2022 so still retains a large portion of its New build Warranty
- Off road parking, front and rear garden
- Open plan kitchen-dining-living, WC, two double bedrooms and bathroom
- uPVC double glazing and gas central heating
- Energy performance rating B and Council tax band B
Crofts estate agents are delighted to offer for sale with NO FORWARD CHAIN this superb end of terrace property which would make an ideal first time purchase or buy to let investment. Being sold almost new, the property has been empty longer than lived in and is ready for someone to move in and enjoy. Nearby there village does offer a wide variety of local amenities and viewing comes highly advised. Internal viewing will reveal the entrance, open plan kitchen-dining-living space, WC, two double bedrooms and the bathroom. There are also front and rear gardens with a driveway and the property also benefits from uPVC double glazing and gas central heating. Built in 2022 so still retains a large portion of its New build Warranty
Entrance
Entering the property reveals a radiator and vinyl flooring.
Kitchen/Diner/Lounge
22' 2'' x 12' 3'' (6.76m x 3.73m)
With a window to the front elevation, French doors to the rear, two radiators and vinyl flooring. There is also a modern fitted kitchen with units to base and eye level with a sink and drainer, plumbing for a washing machine, an electric oven and gas hob with an extractor over. There is also a breakfast bar and a good space for a sofa and furniture.
WC
5' 0'' x 2' 7'' (1.52m x 0.80m)
The WC has a radiator, vinyl flooring, a WC and a corner basin.
First Floor Landing
With access to the loft and a carpeted floor.
Bedroom One
7' 9'' x 12' 2'' (2.37m x 3.72m)
Bedroom one has a window to the rear elevation, a radiator and a carpeted floor. There are also fitted wardrobes.
Bedroom Two
7' 10'' x 12' 2'' (2.38m x 3.72m)
Bedroom two has two windows to the front elevation, a radiator and a carpeted floor.
Bathroom
5' 11'' x 5' 11'' (1.80m x 1.80m)
The bathroom has an opaque window to the side elevation, fully tiled walls, a heated towel rail and vinyl flooring. There is also a modern suite with a WC, basin and a bath with a glass screen and a mains shower.
Outside
With a small garden space with a lawn to the front and also off road parking. The rear garden has an extended patio area ideal for alfresco dining and a lawn, all enclosed by perimeter fencing.
Click to enlarge
Humberston DN36 4ZL




