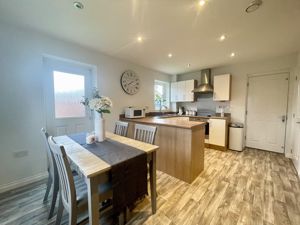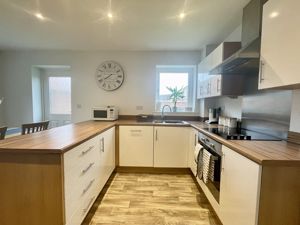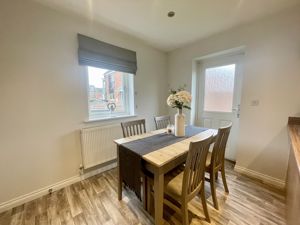Elder Road, Grimsby
£200,000
Please enter your starting address in the form input below.
Please refresh the page if trying an alternate address.
- Detached family located within the town of Grimsby
- Spacious and modern throughout - A must to view
- Longe, kitchen-diner, WC all to ground floor
- Three double bedrooms, em-suite, bathroom and dressing area
- Gardens to three sides, driveway and integral garage
- Nearby to a wide variety of local amenities and schools
- uPVC double glazing and electric heat pump system
- Energy performance rating C and Council tax band B
Crofts estate agents are delighted to offer for sale this modern and spacious detached property which is located within a popular area and close to the town of Grimsby. Ideally suited to a young family, this property is expected to be popular and comes with viewing highly recommended. Nearby there are a wide variety of local amenities schools and doctors. A good thing to note is the superior corner plot this property stands within compared to many others with smaller gardens. Internal being will reveal the lounge, kitchen-diner, WC, three bedrooms, one with an en-suite, bathroom and an area used as a dressing area which could be a study or with a wall erected a smaller fourth bedroom or nursery. Externally there are gardens to the front, side and rear with off road parking and the integral garage and the property also benefits from uPVC double glazing and electric heat pump system.
Entrance
Entering the property reveals a radiator and vinyl flooring.
Lounge
8' 5'' x 15' 3'' (2.56m x 4.64m)
The lounge has dual aspect windows to the front and rear elevation, a radiator and solid wood flooring.
Kitchen/Diner
10' 4'' x 15' 3'' (3.14m x 4.65m)
The kitchen-diner has dual aspect windows to the rear and side elevation, a door to the side, a radiator and vinyl flooring. There is also a modern fitted kitchen with a one and a half sink and drainer, integral dish washer and an electric oven and hob with an extractor over.
WC
5' 10'' x 5' 9'' (1.79m x 1.74m)
The WC has a radiator, vinyl flooring, a WC and basin. Built with the space to be a wet room if an owner ever required.
First Floor Landing
The first floor landing has a carpeted floor and a storage cupboard.
Bedroom One
12' 7'' x 12' 6'' (3.84m x 3.82m)
Bedroom one has a dual aspect windows to the rear and side elevation, a radiator and a carpeted floor. There is also a fitted wardrobe.
En-suite
5' 6'' x 4' 10'' (1.68m x 1.47m)
The en-suite has an opaque window to the side elevation, a radiator and vinyl flooring. There is also a modern suite with a WC, basin and a shower cubicle with a mains shower.
Bedroom Two
8' 6'' x 17' 0'' (2.58m x 5.18m)
Bedroom two has dual aspect windows to the front and side elevation, a radiator and a carpeted floor.
Bedroom Three
10' 0'' x 7' 7'' (3.05m x 2.31m)
Bedroom three has a window to the front elevation, a radiator and a carpeted floor.
Dressing Area
8' 3'' x 7' 7'' (2.52m x 2.30m)
The dressing area has a window to the rear elevation, a radiator, laminate flooring and a fitted wardrobe. This area with the addition of a wall could be used to make a fourth bedroom.
Bathroom
5' 11'' x 8' 5'' (1.81m x 2.56m)
The bathroom has an opaque window to the rear elevation, a radiator and vinyl flooring. There is also a modern bathroom with a WC, basin and a bath with a glass screen and mains shower.
Garage
20' 2'' x 8' 7'' (6.15m x 2.62m)
The garage has an up and over door, door to the kitchen and door to the rear garden. There is also electric and plumbing for a washing machine.
Outside
With a lawn to the front, path to the main entrance door and a gate into the rear garden, with a driveway providing off road parking. The rear garden is enclosed by perimeter brick walls and fencing and there is both a patio and decked area ideal for alfresco dining and an area with artificial grass.
Click to enlarge
Grimsby DN34 4GE









































