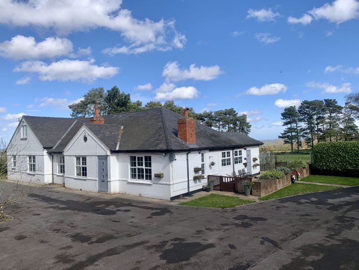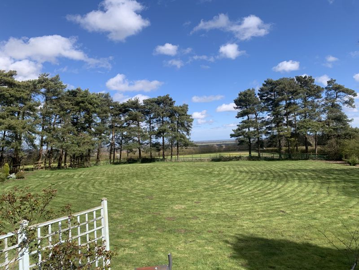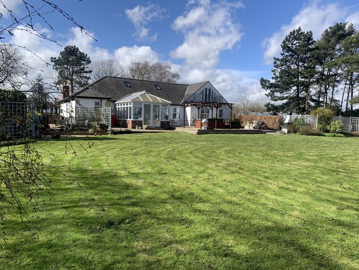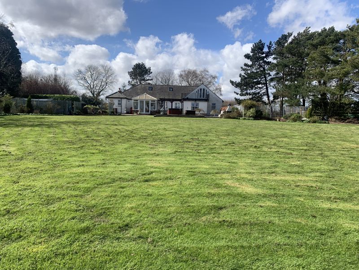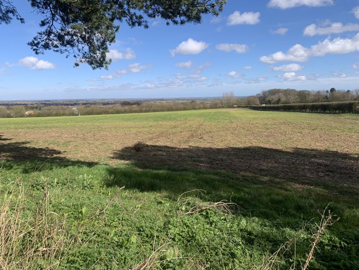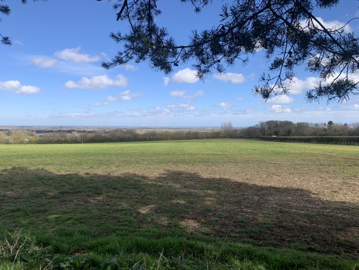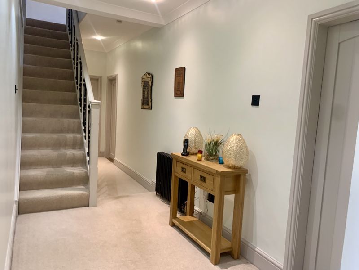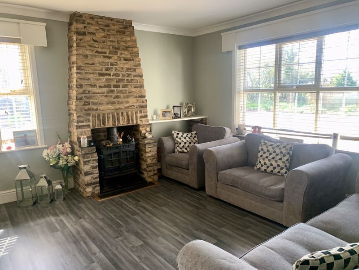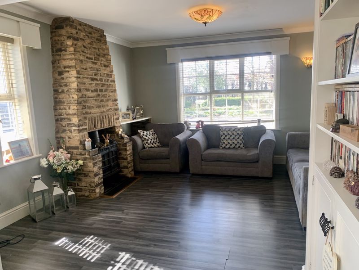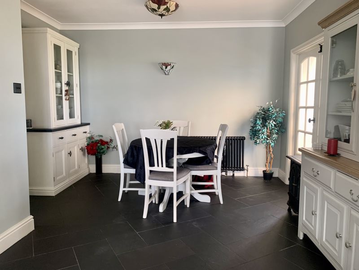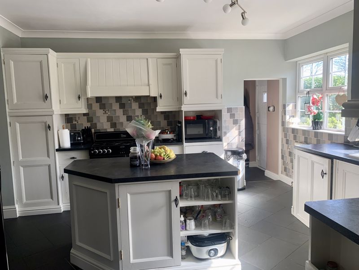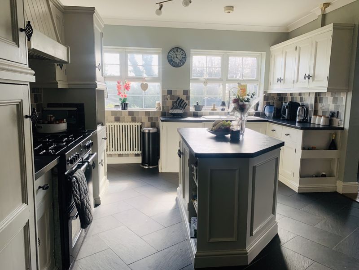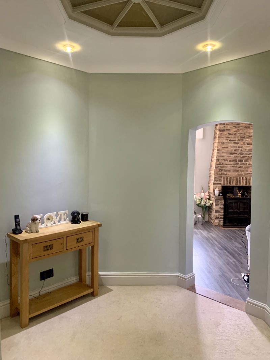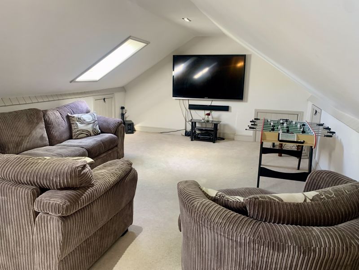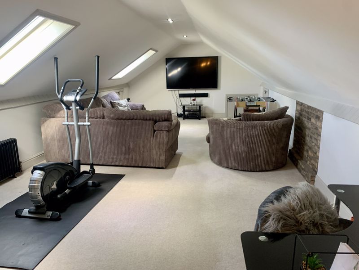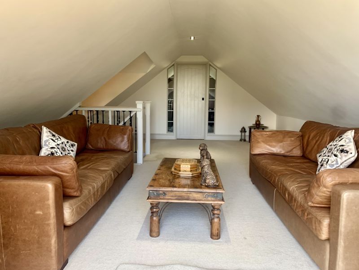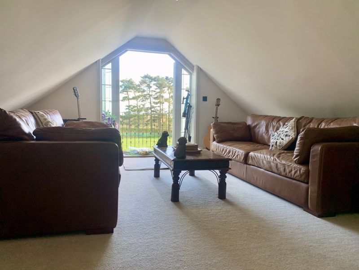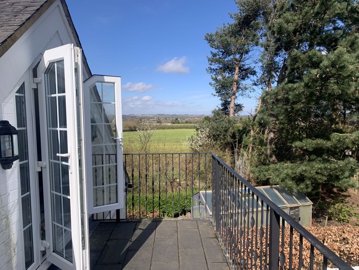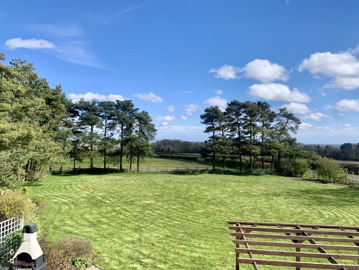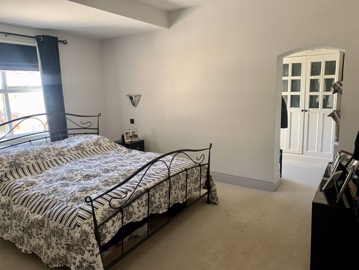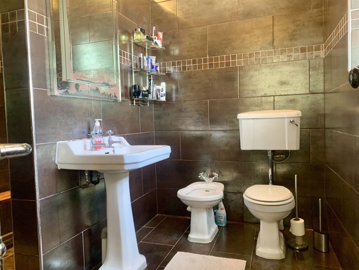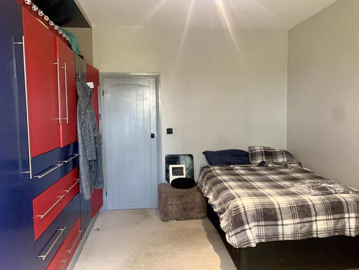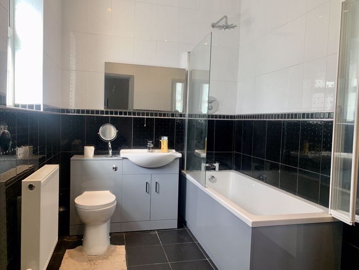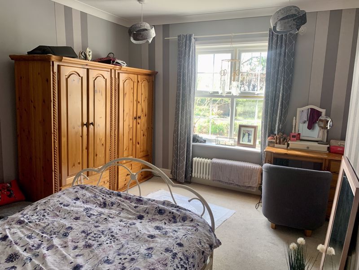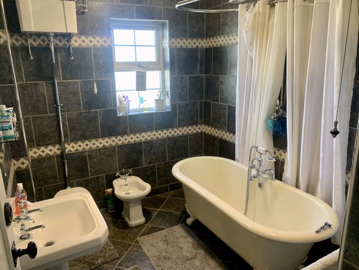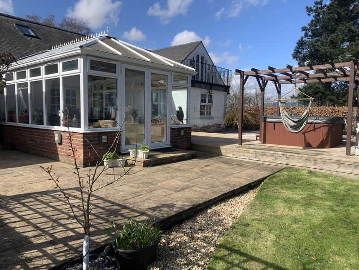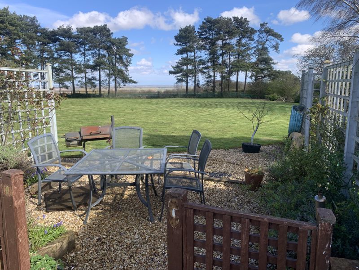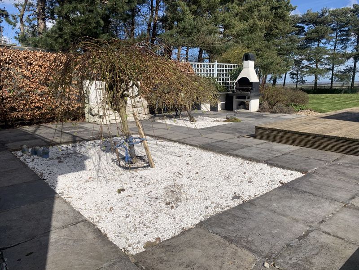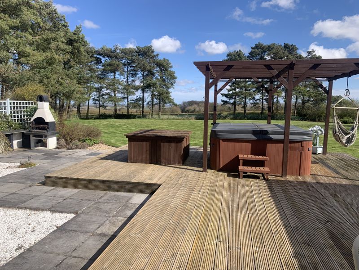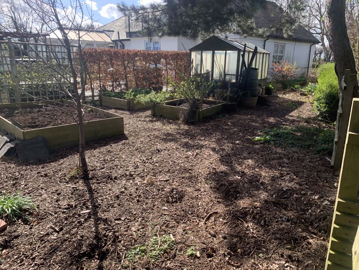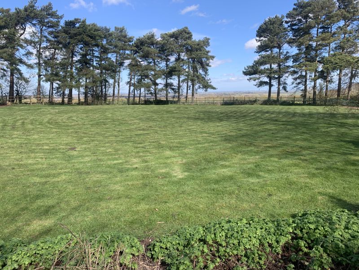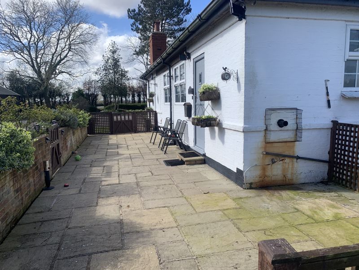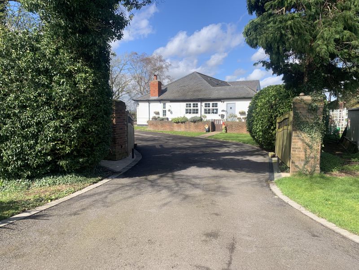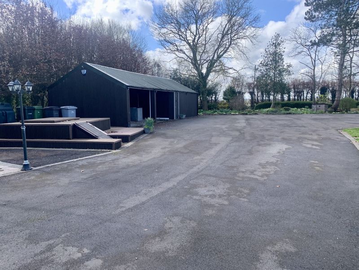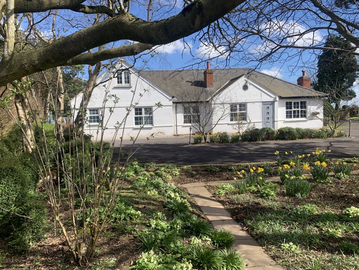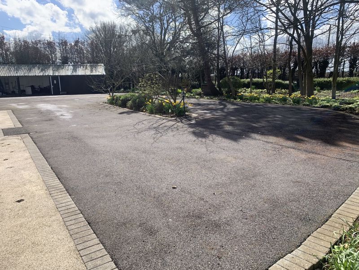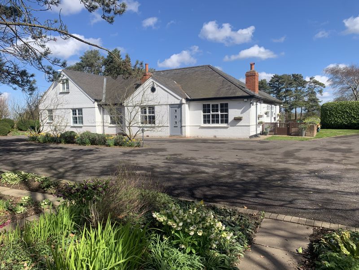Kenwick Top, Tathwell
Offers in the Region Of £550,000
Please enter your starting address in the form input below.
Please refresh the page if trying an alternate address.
- Extended and substantial family home, on top of Kenwick Hill
- Stands on elevated plot of one acre with far reaching views
- 5 reception room plus study,
- 5 or 6 bedrooms and three bathrooms
- Large grounds of 1 acre, with lots of entertaining space and hot tub
- Detached carport and workshop block. Huge amount of parking
- Huge potential and possible annexe
- Council Tax Band C. EPC rating TBC
Standing on an elevated position, on the Lincolnshire Wolds, with far reaching and breathtaking views towards the coast and of Louth, this substantial and sympathetically extended white washed detached family property has no near neighbours and is arranged over two floors with stunning views and sits on an acre plot. Designed for modern day family living, the property offers an entrance porch, large hallway with octagonal room which would make a fabulous library, sitting room which opens to a fully fitted kitchen with dining room and conservatory off, a large first floor lounge with balcony terrace off, a further large cinema/playroom and good sized study off. The property has five or six bedrooms, five of which are large doubles, three bathrooms and the master having a dressing room. Lots of parking with a large detached carport and workshop, underground air raid shelter and large gardens which include paved, gravelled and decked terraced area, BBQ area, hot tub and a vegetable plot area. Viewing is essential and is by appointment only.
Location
The property stands at the top of Kenwick Hill and is accessed by its own road off Kenwick Hill, which leads to the gated entrance at the top of the no through road. The property fronts the A16 but is well screened and the property is setback. The historic and well serviced market town of Louth is just a short drive away, which offers a full range of shopping, sporting and leisure activities, as well a well regard schools, including King Edward Grammar School. The nearby A16 provides easy access to all neighbouring towns and railway stations at Market Rasen and Skegness. The Lincolnshire Coast is 20 minutes drive away:
Entrance Porch
To the front of the property with UPVC door leading to the lobby. Tiled floor.
Entrance Lobby
7' 7'' x 3' 3'' (2.3m x 1m)
Octagonal Room
8' 2'' x 8' 2'' (2.5m x 2.5m)
This room is used as a walk way between the lounge and main hallway and would make a great library or picture gallery. Downlighters to ceiling. Coving to ceiling.
Hallway
31' 6'' x 5' 11'' (9.6m x 1.8m) max
The hallway provides access to all the bedrooms and the first floor living space Downlighters to ceiling. Coving to ceiling. Radiator. Useful storage cupboard. Panelled doors lead to all internal rooms each having natural decor and attractive period cast iron style radiators.
Lounge
15' 9'' x 13' 9'' (4.8m x 4.2m)
Having dual aspect UPVC double glazed windows, a large brick exposed fireplace with log burner, fitted book case with storage cupboards under. Coving to ceiling. Radiator. Open arch leads into the kitchen.
Dining Room
9' 10'' x 9' 2'' (3m x 2.8m)
The dining room has an opening into the kitchen and doors leading into the conservatory. Coving to ceiling. Radiator. Large dresser style unit, matching the kitchen units. Tiles floor.
Conservatory
11' 6'' x 10' 10'' (3.5m x 3.3m)
A large conservatory with access to the paved and decked area with outdoor BBQ are, seating areas and hot tub. UPVC double glazed. Two radiators.
Kitchen
14' 5'' x 12' 6'' (4.4m x 3.8m)
An attractive and bespoke hand painted kitchen, being comprehensively fitted with a range of cream shaker style units, display units, shelving and dresser units with contrasting worksurfaces and splash back tiling incorporating a range cooker with extractor fan over, dishwasher and single drainer sink unit with mixer tap. UPVC glazed windows to the side elevation. Tilled floor. Radiator. Coving to ceiling.
Utility room/Rear entrance
Having side entrance door and JPVC double glazed window, this useful utility with storage cupboards and sink unit.
Cloakroom
Having UPVC double glazed window, wc and houses the boiler. Wall mounted cupboard. Plumbing for washing machine.
Bedroom 1
14' 5'' x 13' 9'' (4.4m x 4.2m)
A large master bedroom having a UPVC double glazed window overlooking the rear garden, radiator, coving to ceiling and wall light points. Open arch to dressing room and door to en-suite.
En-suite
9' 2'' x 7' 7'' (2.8m x 2.3m)
A large en-suite with fully fitted walls and floor having a white four piece suite comprising a walk in shower, pedestal wash basin, wc and bidet. Complimentary bathroom accessories Inc wall mounted mirror. Downlighters to ceiling. Radiator. UPVC double glazed window to the rear elevation.
Dressing Room
Previously the 6th bedroom, the dressing has a bespoke range of hand painted wardrobes to one wall with storage cupboards over and shelving. Fitted dressing table area. Radiator. UPVC double glazed window to the rear elevation.
Bedroom 2
Another good sized bedroom with UPVC double glazed window to the side elevation, coving to ceiling and radiator.
Bedroom 3
14' 1'' x 11' 10'' (4.3m x 3.6m)
A good size double bedroom with a fitted range of wardrobes and drawers to one wall, UPVC double glazed window to front elevation and radiator. Door to:-
En-suite No 2
9' 6'' x 6' 7'' (2.9m x 2m)
A large en-suite bathroom having a white suite comprising a panelled bath with shower and shower screen, bathroom cabinets incorporating a wash basin with mixer table and wc. Fully tiled walls and tiled floor. Downlighters to ceiling. UPVC double glazed window to the front elevation. Radiator and wall mounted electric heater.
Bedroom 4
11' 10'' x 10' 10'' (3.6m x 3.3m)
Another good sized double with a fitted range of wardrobes to either side of the bed recess with cupboards over. UPVC double glazed window to the front elevation. Radiator.
Bedroom 5
11' 10'' x 11' 10'' (3.6m x 3.6m)
A good sized double having UPVC double glazed window and radiator.
Family Bathroom
9' 2'' x 7' 3'' (2.8m x 2.2m)
Having a white suite comprising a free standing rolled edged bath with crawled feet and shower over, high flush wc, bidet and pedestal wash basin with mirror over. Fully tiled walls and floor. Radiator.
First Floor
The stairs provide access to a fabulous first floor suite of rooms, including a sitting room, cinema/playroom and study. This space makes a lovely and relaxing family living space which take advantage of the amazing views but the first floor could also make an teenage apartment or annexe.
Sitting Room
22' 4'' x 14' 5'' (6.8m x 4.4m)
A large sitting room with recessed lighting to the sloping ceiling, two radiators and UPVC double glazed French doors lead to a tiled balcony terrace with magnificent views of both Louth and towards the Lincolnshire coast.
Study
14' 5'' x 7' 10'' (4.4m x 2.4m)
A good sized office having again sloping ceiling with recessed light and UPVC double glazed window over looking the front garden.
Cinema Room/Playroom
26' 11'' x 13' 5'' (8.2m x 4.1m)
A fabulous room with plenty of room having two roof windows, sloping ceilings with recessed lighting, radiators and lots of eaves storage.
Outbuildings
The property has a detached car port and workshop block with light and power. Hidden under a trap door is access to the old air raid shelter. Detached storage unit.
Outside
A gated entrance off the country lane provide access to a huge tarmac driveway with turning circle to the front. The front gardens are wooded, which provide screening from the road and have been designed to be low maintenance. The grounds wrap all around the property with a paved terraces area to one side and a vegetable garden and plot to the other side with greenhouse. To the rear is a large entertaining space on different levels, having paved, gravelled and decked areas which provide a great space to admire the shunning scenery over a BBQ lunch or even from the hot tub. The rear garden is fenced with an extensive lawn, which has potential to create a paddock or even further outbuilding with a secondary gated access, if required.
Services
Mains electricity is connected. Water is via its own bore hole and drainage is to a septic tank. Oil storage tank provides the power to the boiler.
Click to enlarge
Tathwell LN11 8QJ




