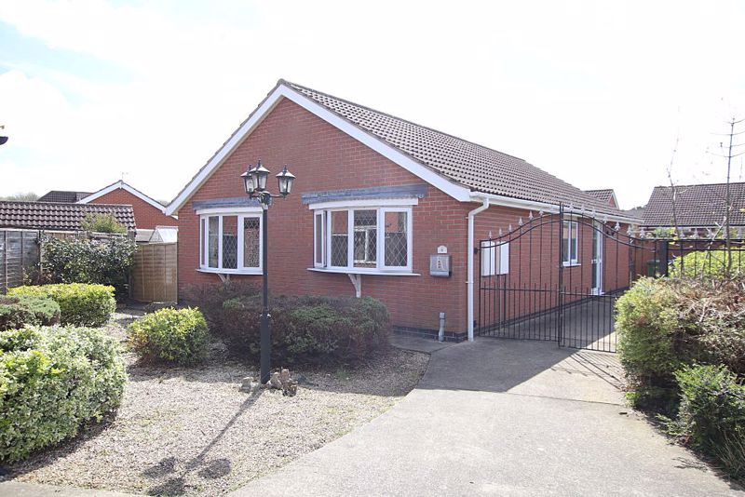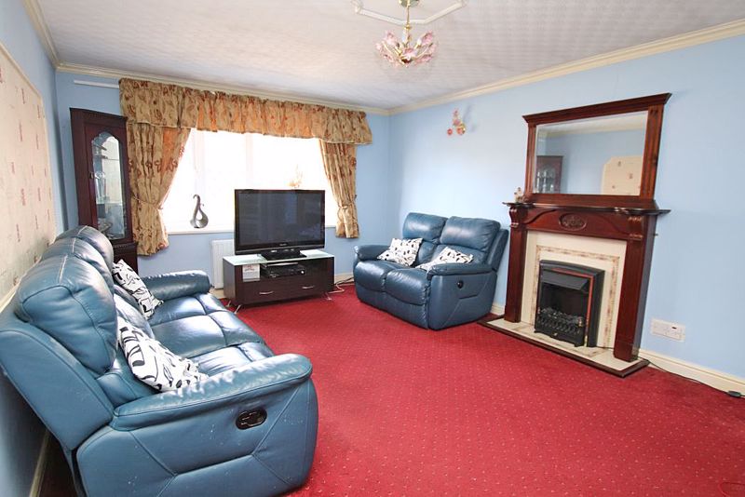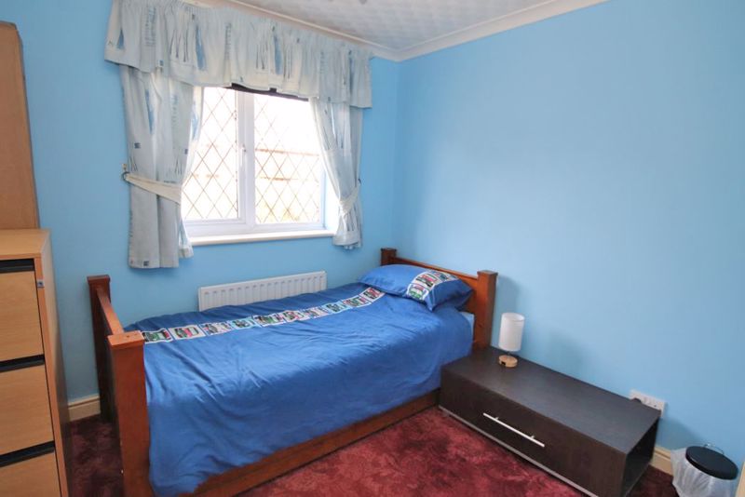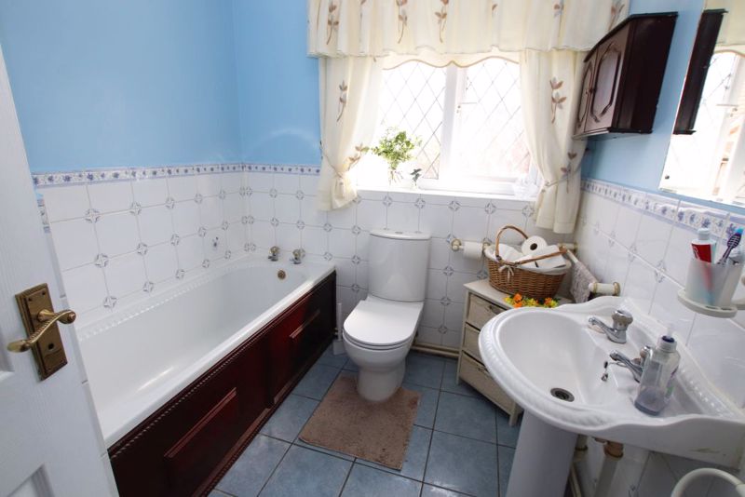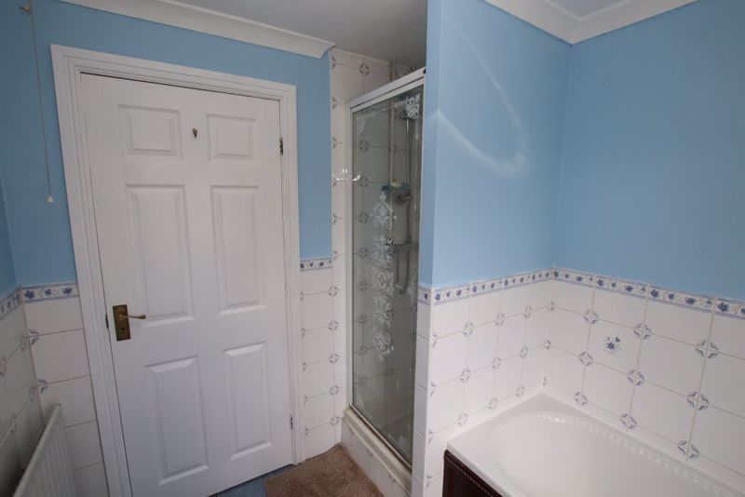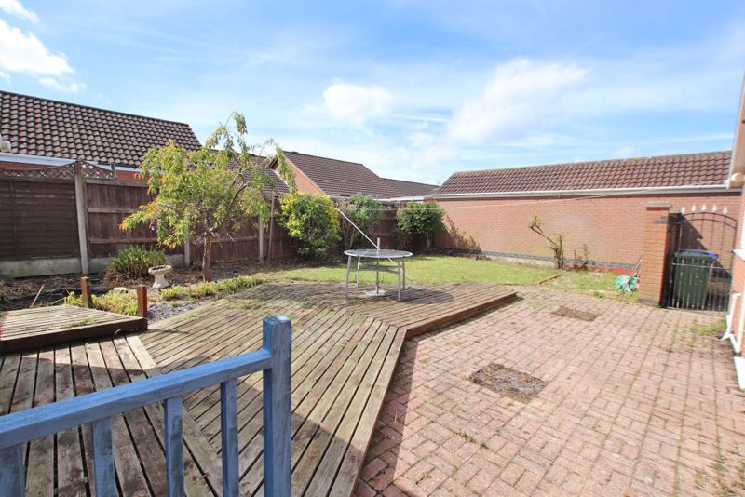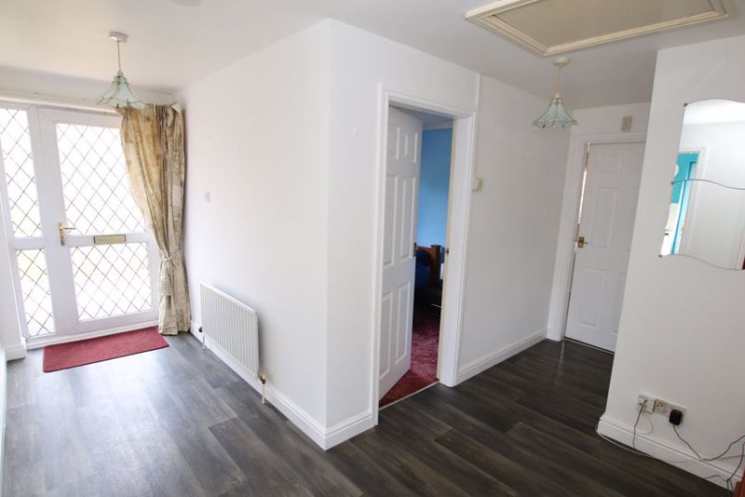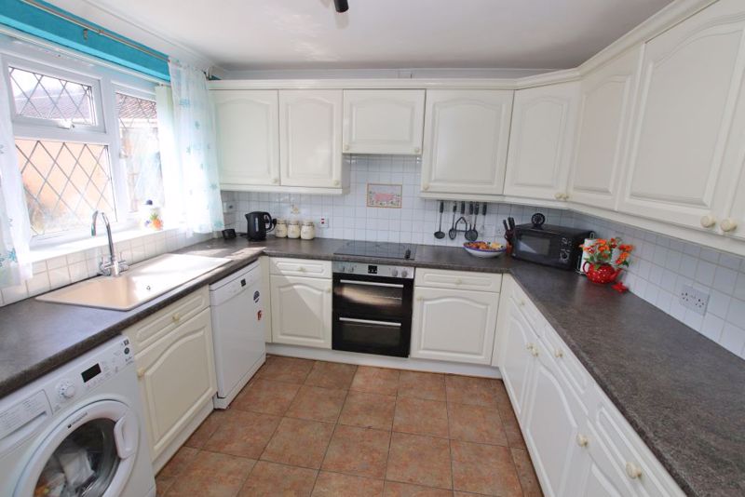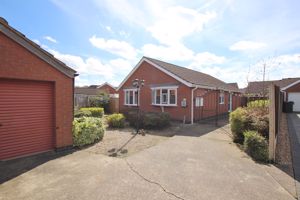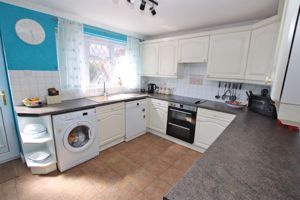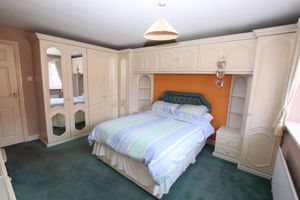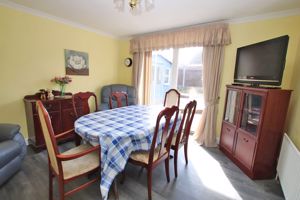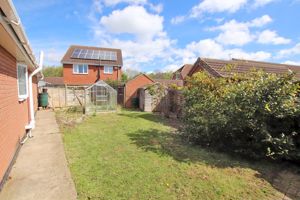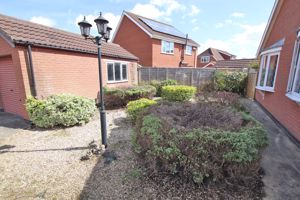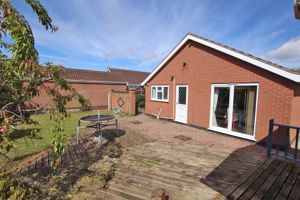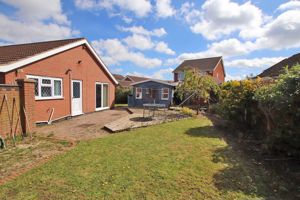Barnet Drive, New Waltham
Offers in the Region Of £229,950
Please enter your starting address in the form input below.
Please refresh the page if trying an alternate address.
- **NO FORWARD CHAIN**Three bedroom detached bungalow
- Popular location within a quiet cul de sac
- Gas central heating and uPVC double glazing
- Hallway, lounge, kitchen, bathroom and three bedrooms
- Larger than average plot offering great scope for further expansion
- Driveway, garage and potential to create further parking for a caravan/motorhome or similar
- Viewing is highly advised
- Energy performance rating C and Council tax band D
Offered for sale with no forward chain on the vendors side, we are pleased to be able to bring to the market this three bedroom detached bungalow located within this quiet cul de sac. Set upon a larger than average plot, the property offers great scope for further expansion for those wishing to do so, and benefits from gas central heating and uPVC double glazing. The accommodation on offer briefly comprises entrance hallway, lounge, kitchen, bathroom and three bedrooms. Detached garage, and driveway creating ample off road parking, good sized gardens with the rear enjoying a sunny aspect. Viewing is a must on this pleasant home.
Entrance Hallway
uPVC double glazed entry door to the side elevation with adjoining glazed panel. Central heating radiator. Loft access to the ceiling. Central heating radiator.
Lounge
18' 3'' x 11' 10'' (5.563m x 3.602m)
A well proportioned living space with uPVC double glazed bow window to the front elevation. Central heating radiator. Electric fire and surround.
Kitchen
7' 2'' x 11' 10'' (2.191m x 3.599m)
Offering uPVC double glazed window and entry door to the rear elevation. Fitted with a range of wall and base units with contrasting work surfacing with inset sink and drainer. Splashback tiling. Integrated double oven and four ring ring electric hob with extractor over. Plumbing for a washing machine and dishwasher.Central heating radiator.
Bathroom
6' 11'' x 8' 0'' (2.117m x 2.444m)
uPVC double glazed window to the side elevation and fitted with a close coupled w.c, shower cubicle, pedestal wash hand basin and panelled bath. Splashback tiling. Coving to the ceiling. Fitted extractor. Central heating radiator. Tiled flooring.
Bedroom One
13' 8'' x 11' 10'' (4.173m x 3.605m)
uPVC double glazed window to the front elevation. Central heating radiator. Fitted wardrobes and overhead storage cupboards.
Bedroom Two
14' 11'' x 11' 10'' (4.551m x 3.599m)
uPVC double glazed sliding patio doors to the rear elevation. Central heating radiator. Coving to the ceiling. Currently used as a dining room but does create a good sized second double bedroom.
Bedroom Three
8' 11'' x 8' 0'' (2.724m x 2.450m)
uPVC double glazed window to the side elevation. Central heating radiator. Coving to the ceiling.
Outside
The property is set upon a larger than average plot than normally found in this area. To the front there is a gravelled area with established shrubs but this could easily be altered to further parking for those wishing to do so and could accommodate a caravan/motorhome or similar. Detached brick garage to the front. Side gates to the driveway provide a further secure parking area. To the opposite side there is a further garden area with lan and shrubs, but offers the potential to further expand the property for those wishing to do so. The rear garden again is of a good size and has lawn, patio areas, decking and small pond.
Click to enlarge
New Waltham DN36 4GH




