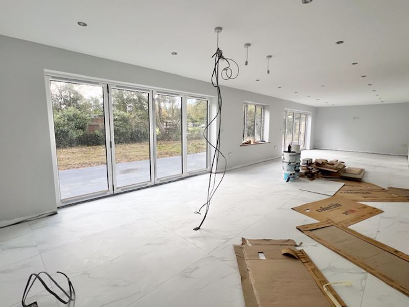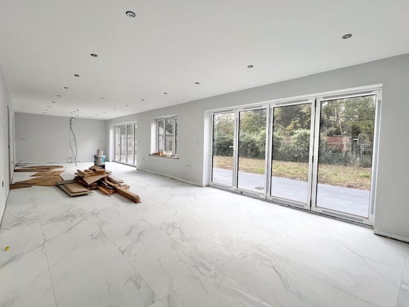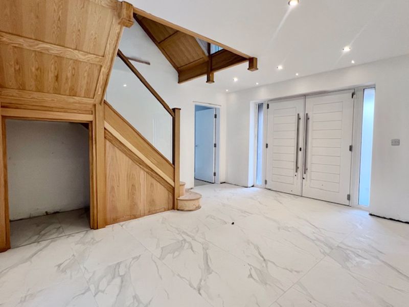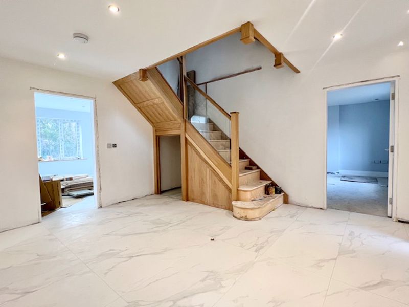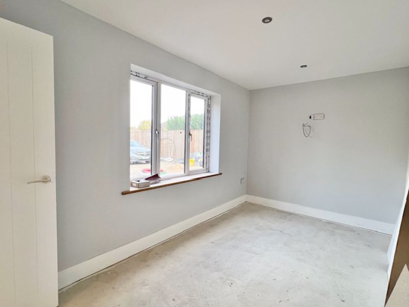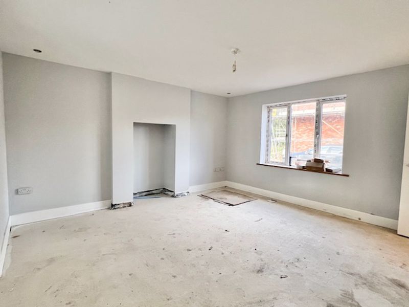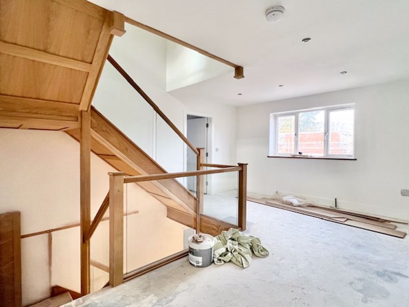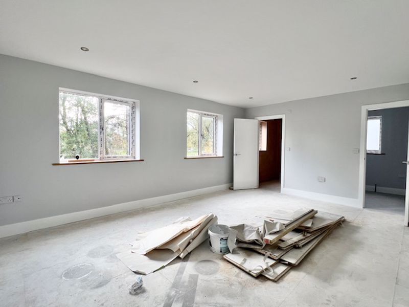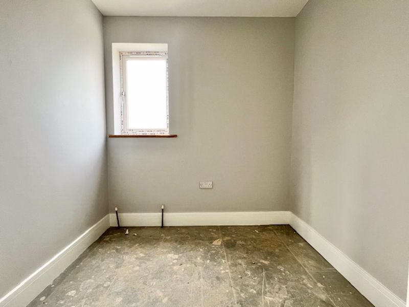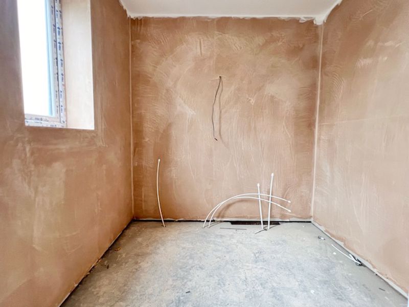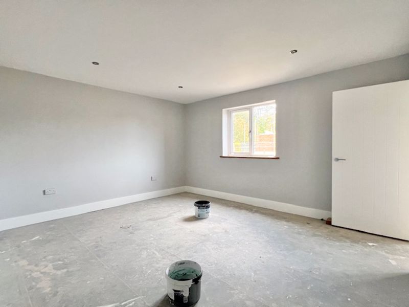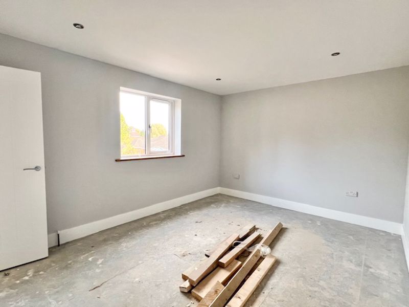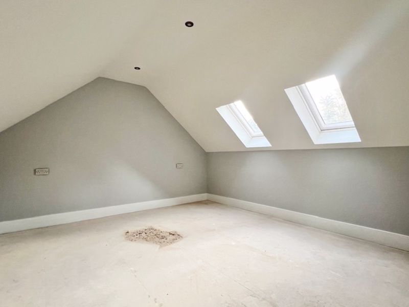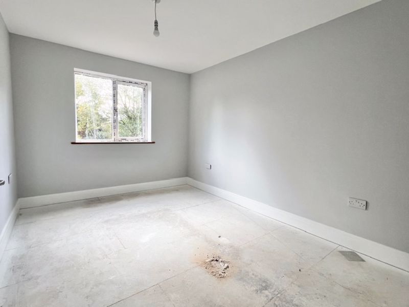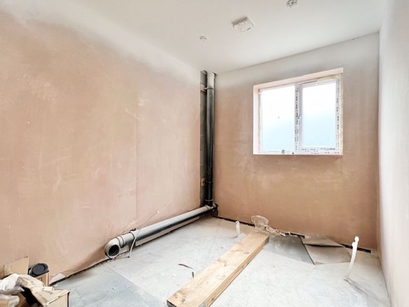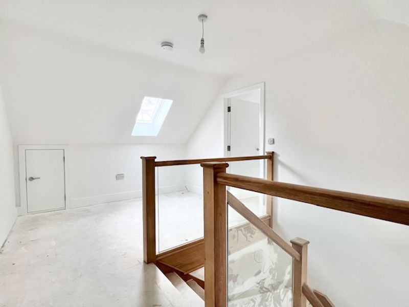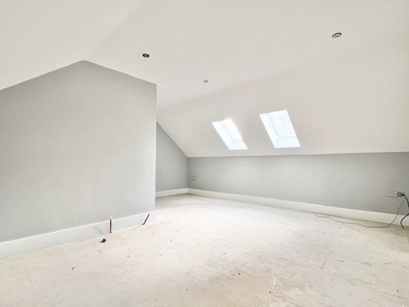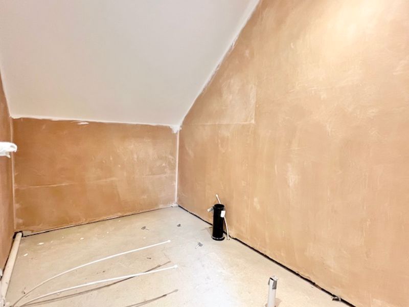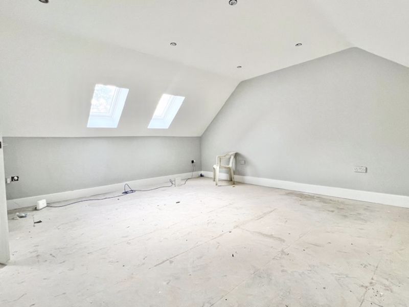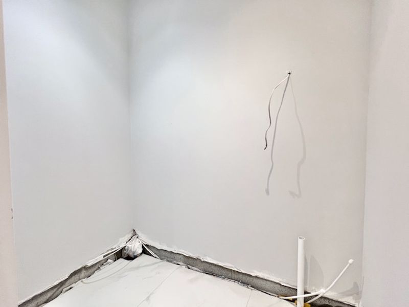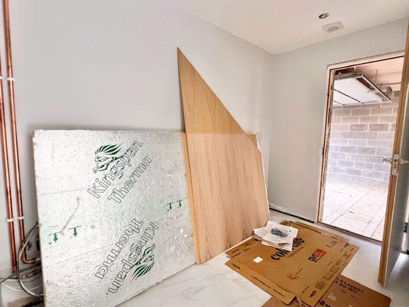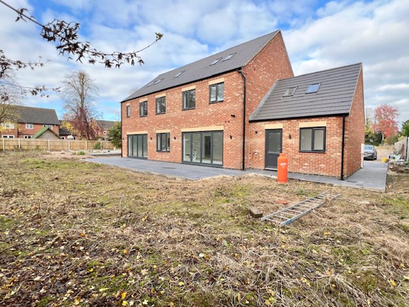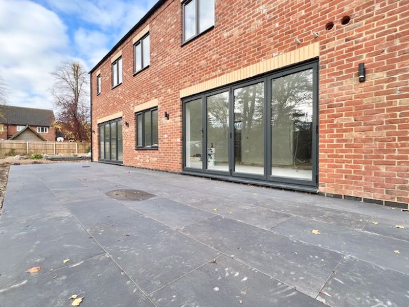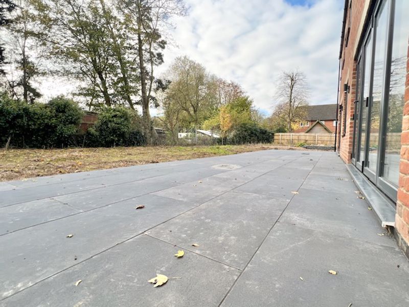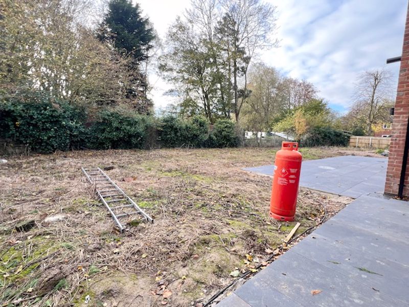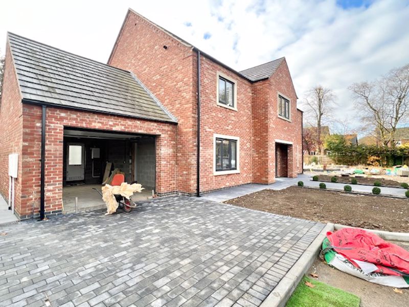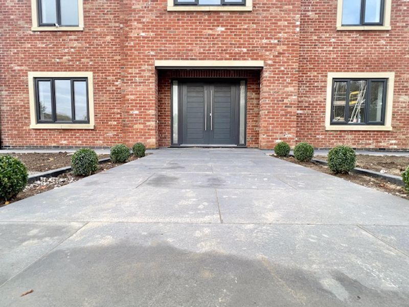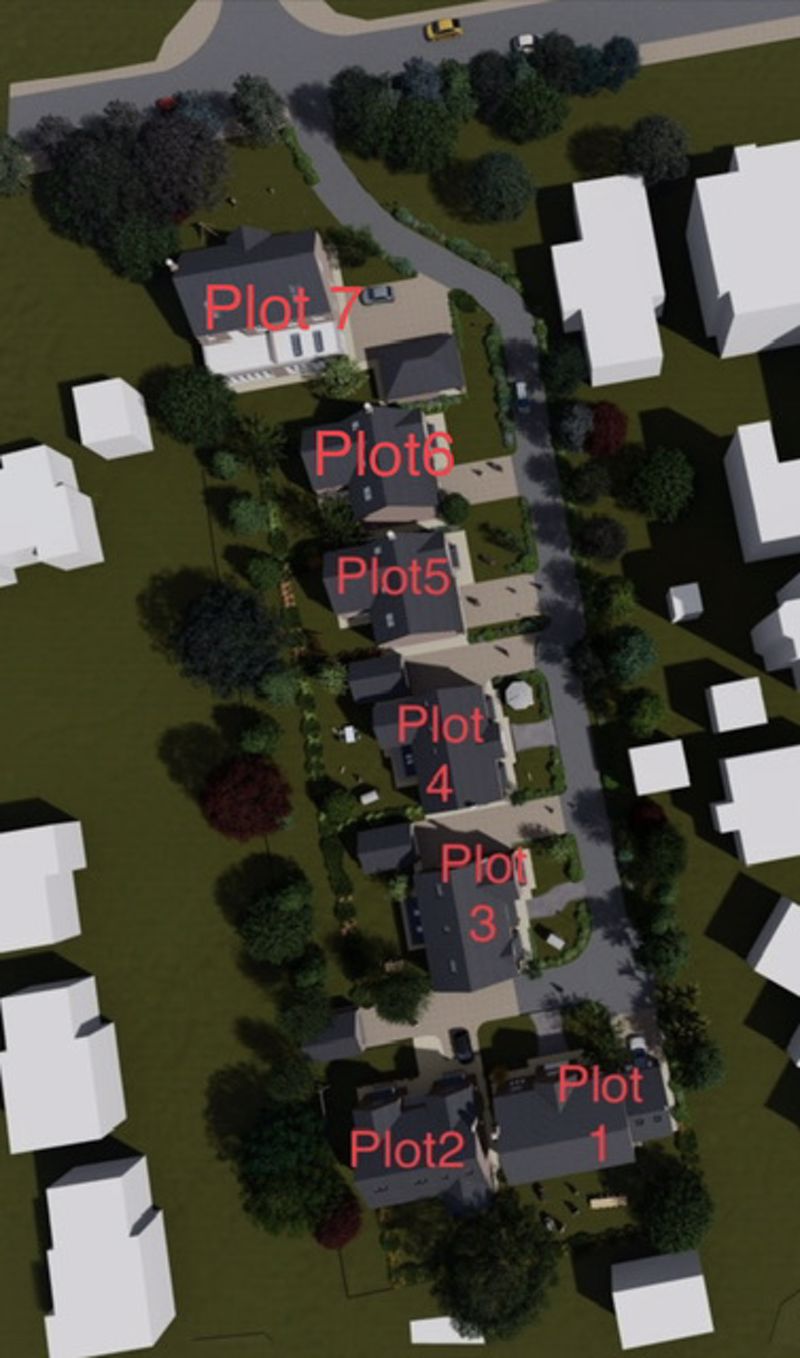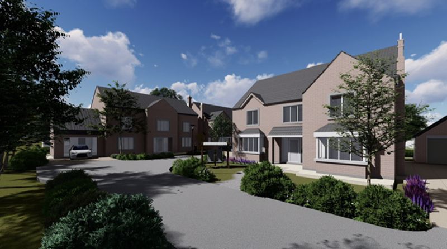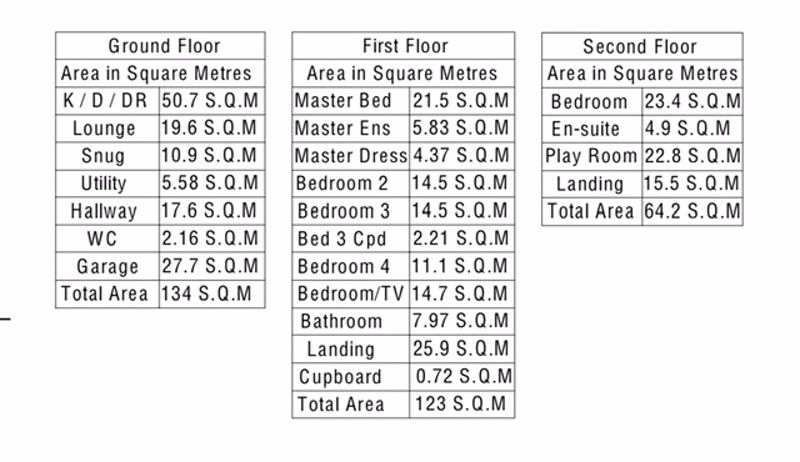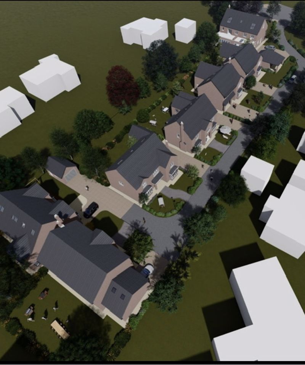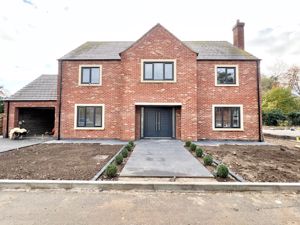Amber Gardens, Humberston
Offers in the Region Of £725,000
Please enter your starting address in the form input below.
Please refresh the page if trying an alternate address.
- Stunning SEVEN bedroom NEW BUILD detached house
- Open plan living dining kitchen, snug, lounge, utility room, cloakroom
- Private estate of only 7 detached executive houses
- Two en suite shower rooms and family bathroom
- Tiled floors to entrance, kitchen, bathrooms and carpet choice on all other rooms
- Large integral single garage and double parking space
- Large south facing rear gardens with substantial patio
- Energy performance rating TBC and Council tax band TBC
- Zoned Under Floor Heating to the Ground Floor & Radiators to the First and second Floor
Coming to the market as an EARLY BIRD opportunity is this stunning SEVEN bedroom detached house. Set on a private development of seven executive detached houses of which six are yet to be built but four are currently coming out of the ground. The early bird opportunity gives any potential buyer to style this stunning house in fixtures and fittings bespoke to their taste including bathrooms, floor tiling, utility cloakroom and kitchen. The property is set on a plot approaching 0.2 acres with south facing gardens, integral garage and parking for two cars on the driveway. This exquisite executive detached home offers extensive accommodation of approximately 321sqm over 3 storeys and with 7 bedrooms this is perfect for a larger family with spacious living area. Reservation fee and proof of funds will be required to secure the property.
PLEASE NOTE THAT THE ADVERTISED PRICE DOES NOT INCLUDE THE COST OR FITTING OF ANY BATHROOMS, KITCHENS, UTILITY, EN SUITES OR CLOAKROOM.
Entrance hall
Cloakroom
high specs units includes Vitra Aquacare toilet with bidet
Lounge
Snug
Open plan kitchen living dining room
highest specs German kitchen furniture NEFF appliances, options to add built in coffee machine, TV furniture, seating to back of island, big sink & spray tap
Utility room
Washer & Dryer stacked to design
Stairs and landing
Bedroom One
Dressing room
dresser units (wall to wall), drawers to left hand side (wall to wall)
En suite shower room
high specs bath and shower, tiles/aqua boards, mirror, add Vitra V-care smart toilet with bidet (top of range)
Bedroom Two
Bedroom Three
Bedroom Four
Bedroom Five
Family bathroom
highest specs mirrors,full/ half Tiles on wall, add Vitra Aquacare toilet with Bidet
Stairs and landing
Bedroom Six
En suite to bedroom six
high specs bath and shower, tiles/aqua boards, mirror, add Vitra V-care smart toilet with bidet (top of range)
Bedroom Seven
Front garden
Off road parking on block paved driveway for two cars with lawn garden, wide slab path to front door with two timber access gates to each side to get to rear garden.
Rear garden
The rear garden is to be laid to lawn with secure timber fencing to 6 feet plus to all sides. There is a large slab patio to the back of the house, with fixed lighting on the house and timber access gates to the front on each side.
Garage
Integral garage with electric up and over metal door with uPVC door and window to the rear. Access door into the house.
Click to enlarge
Humberston DN36 4SJ








