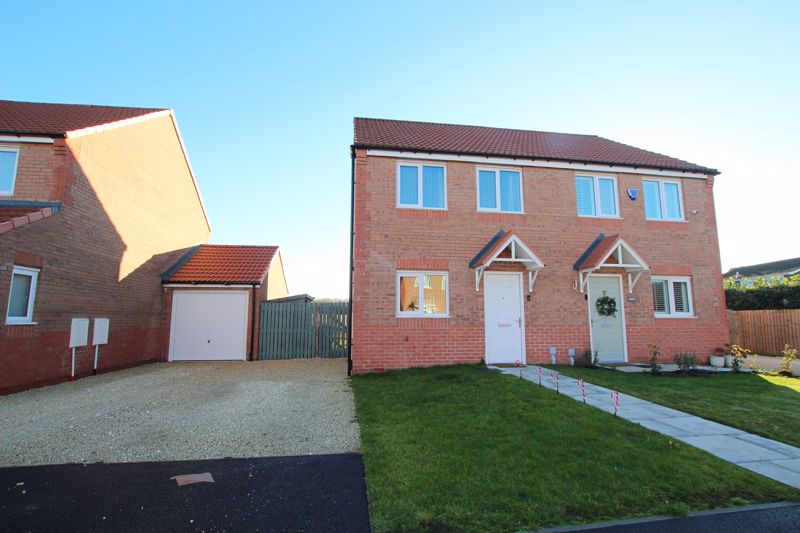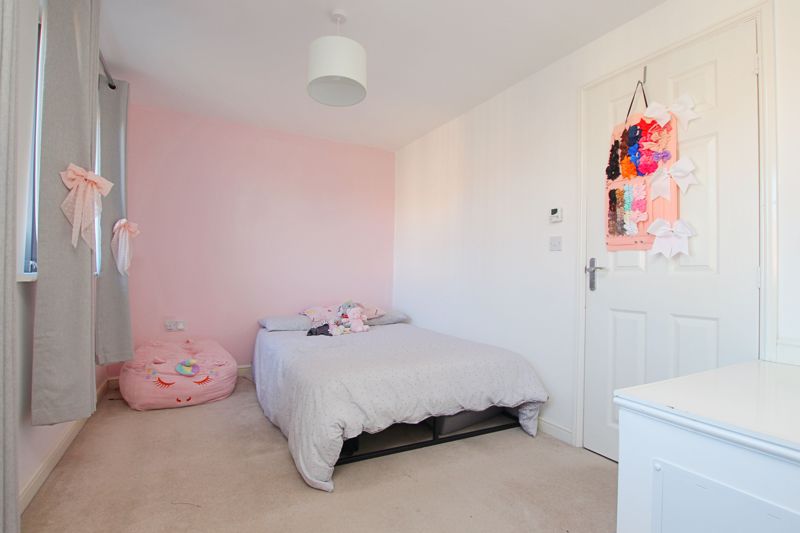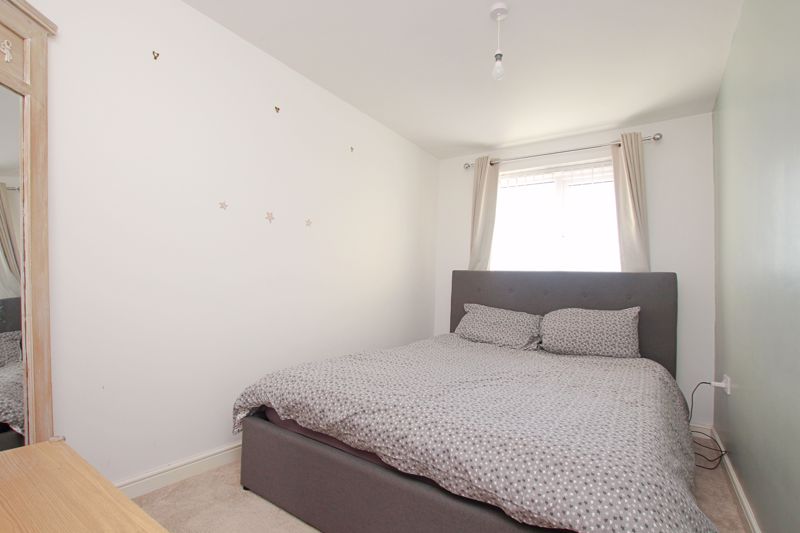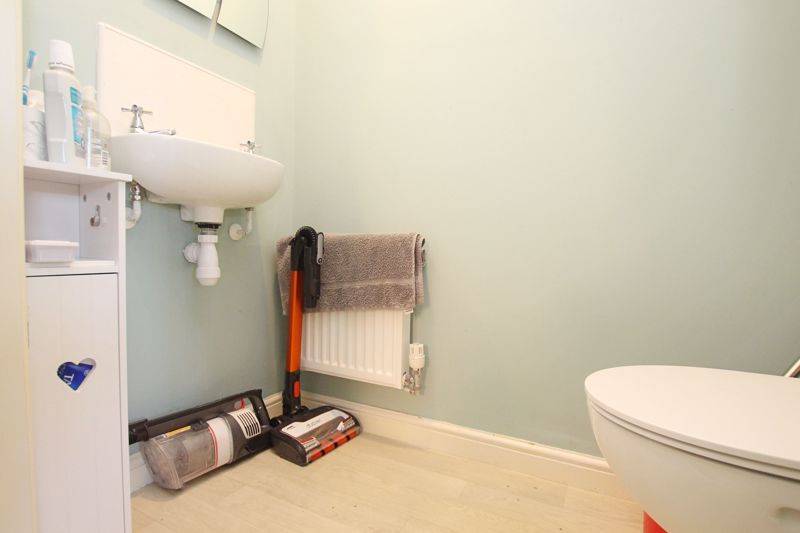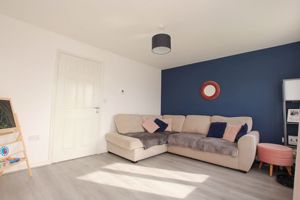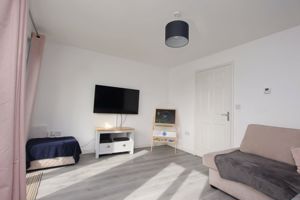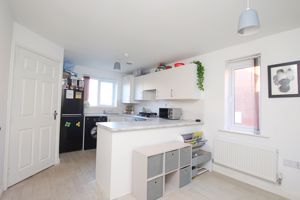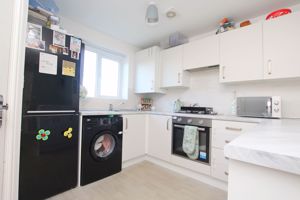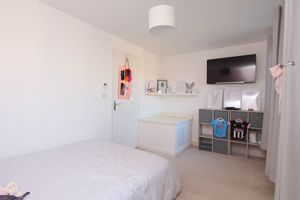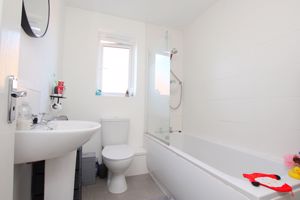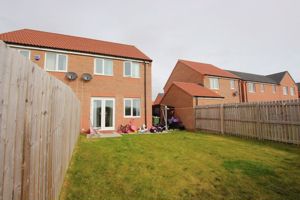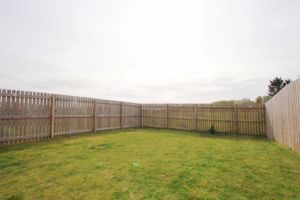Jersey Place, Immingham, Immingham
£159,500
- Three bed semi detached house
- Located on a modern development
- Ideal first time purchase
- Off road parking
- Open plan kitchen-diner
- Nearby to a variety of amenities
- uPVC double glazed and gas central heating
- Energy performance rating B and Council tax band B
Crofts Estate Agents are excited to bring to the market this three bed semi detached house, which is situated on a modern development in the heart of Immingham. Built in 2021 by Gleeson Homes, this modern home creates an ideal setting for a variety of buyers, with the property benefitting from gas central heating, uPVC double glazing and open plan kitchen-diner. A short drive from the property, will reveal the wide range of amenities the town has to offer, with post office, shops and public houses to name a few! Located in the corner of a quiet cul-de-sac, this home comprises of entrance hallway, lounge, WC and kitchen-diner. To the first floor there are three bedrooms, two being doubles and the bathroom. Externally, there is off road parking and generous, low maintenance gardens to the front and rear.
Lounge
10' 10'' x 13' 2'' (3.30m x 4.01m)
Found at the rear of the property, the lounge benefits from modern decor with navy blue feature wall, laminate flooring, radiator, uPVC window and french doors which open out to the garden.
Kitchen/Diner
10' 1'' x 16' 2'' (3.07m x 4.92m)
This open plan kitchen diner provides both base and wall mounted units creating plenty of kitchen storage, with integral oven, hob and extractor above, sink with drainer and uPVC window to the side and front. There is also a breakfast bar, laminate flooring and tiled splash back.
WC
3' 1'' x 5' 6'' (0.94m x 1.68m)
The WC, which is located under the stair case comprises of WC, basin, extractor fan and laminate flooring.
Bedroom 1
8' 3'' x 13' 2'' (2.51m x 4.01m)
Bedroom one briefly comprises of carpeted flooring, radiator, neutral decor with feature wall and two uPVC windows to the front elevation.
Bedroom 2
7' 3'' x 12' 8'' (2.21m x 3.86m)
Bedroom two, which is also a double, benefits from carpeted flooring, radiator and uPVC window to the rear elevation.
Bedroom 3
5' 11'' x 9' 0'' (1.80m x 2.74m)
The third bedroom briefly comprises of carpeted flooring, radiator and uPVC window to the rear elevation.
Bathroom
6' 1'' x 7' 3'' (1.85m x 2.21m)
Benefitting from a bath with shower above, WC, basin, radiator, vinyl flooring, extractor fan and uPVC window to the side elevation.
Externally
Externally, there is off road parking and generous, low maintenance gardens to the front and rear.
Click to enlarge
Immingham DN40 1PZ



