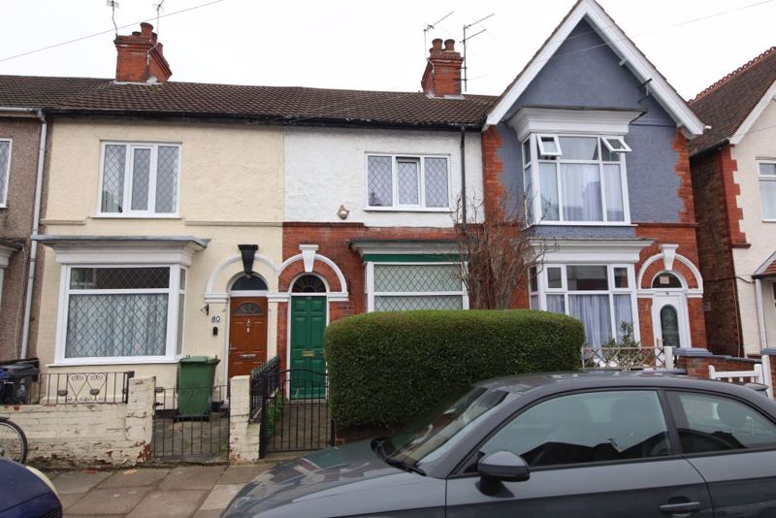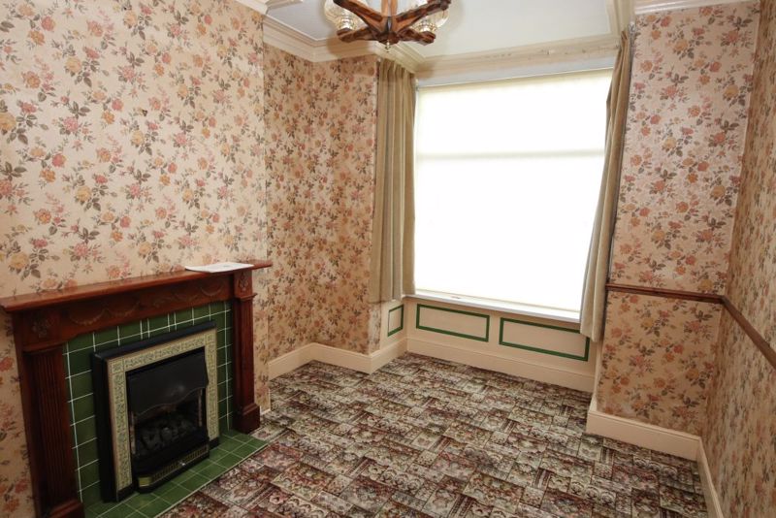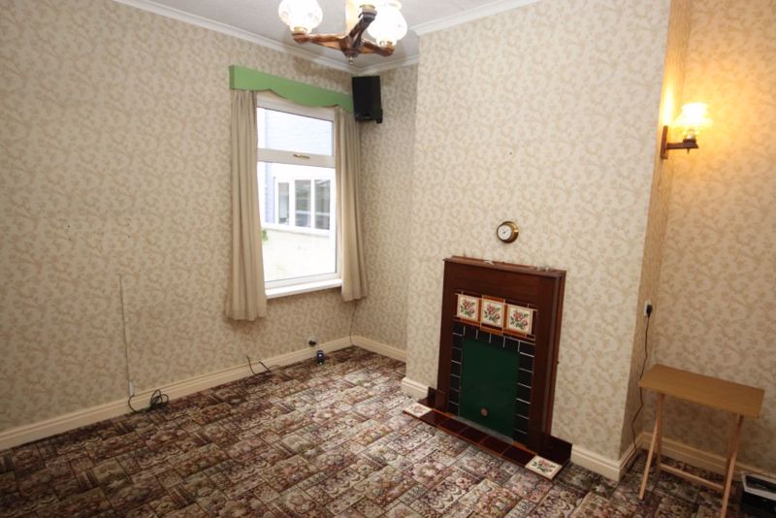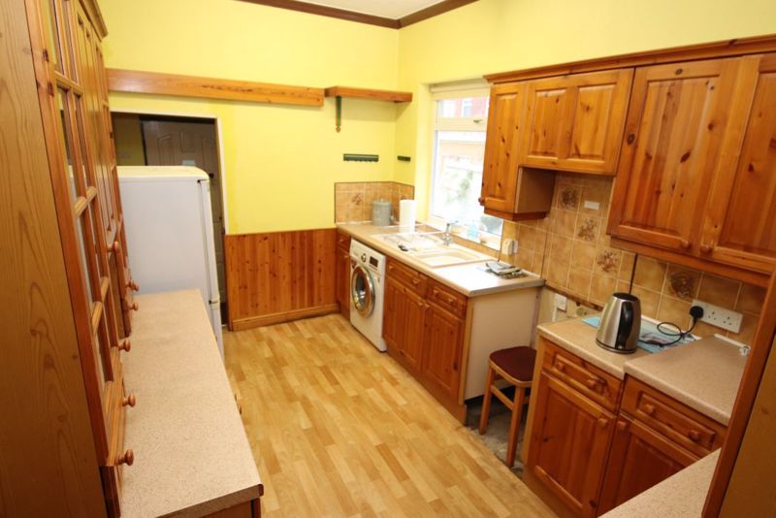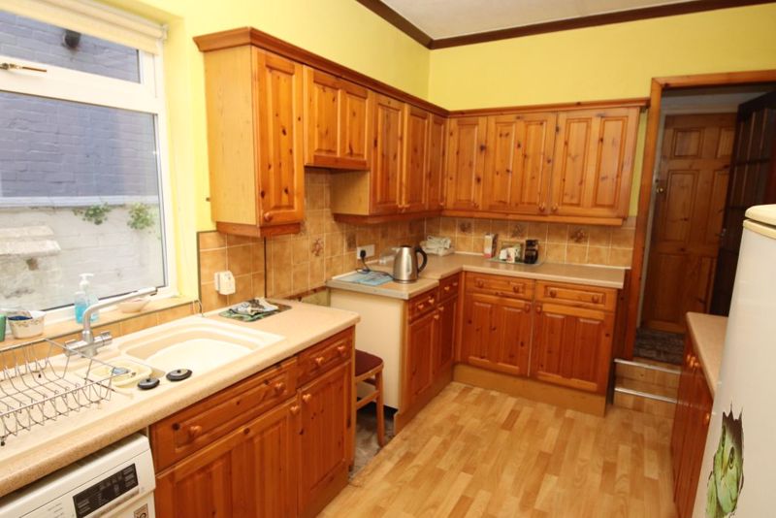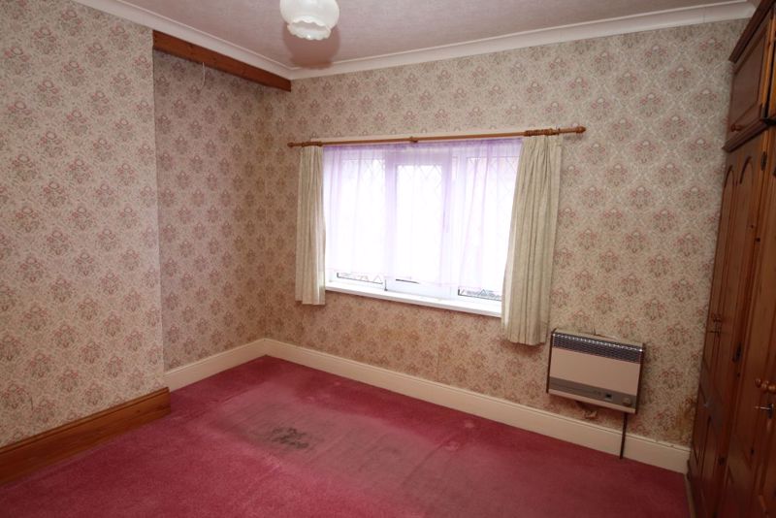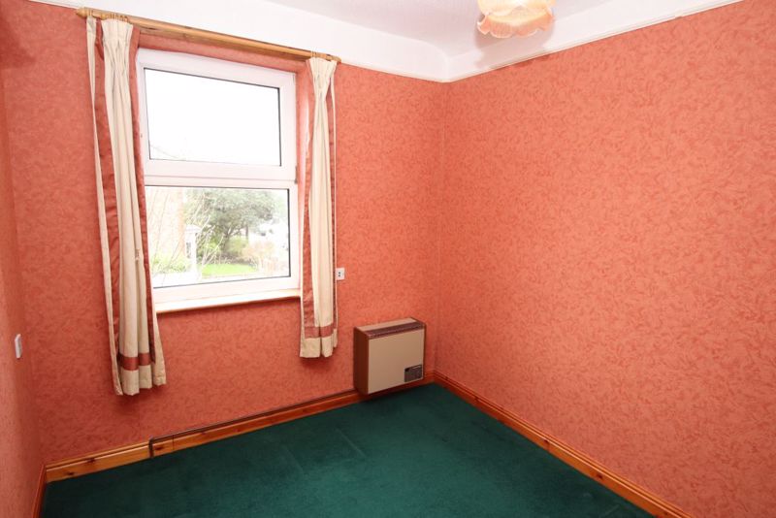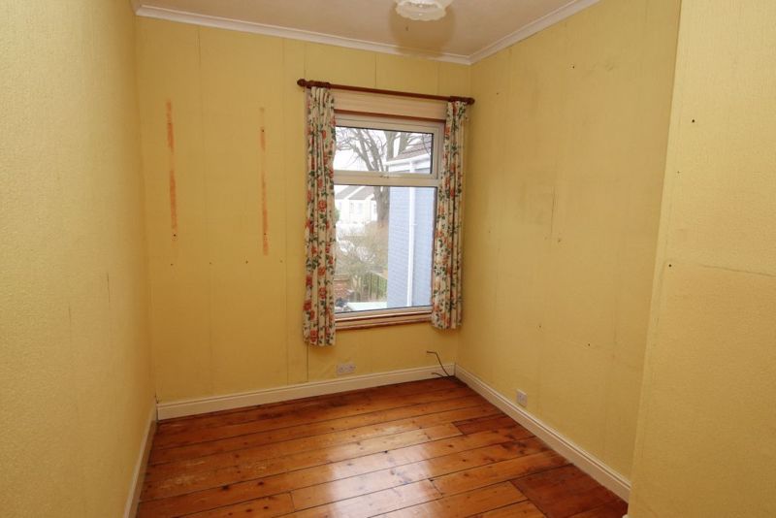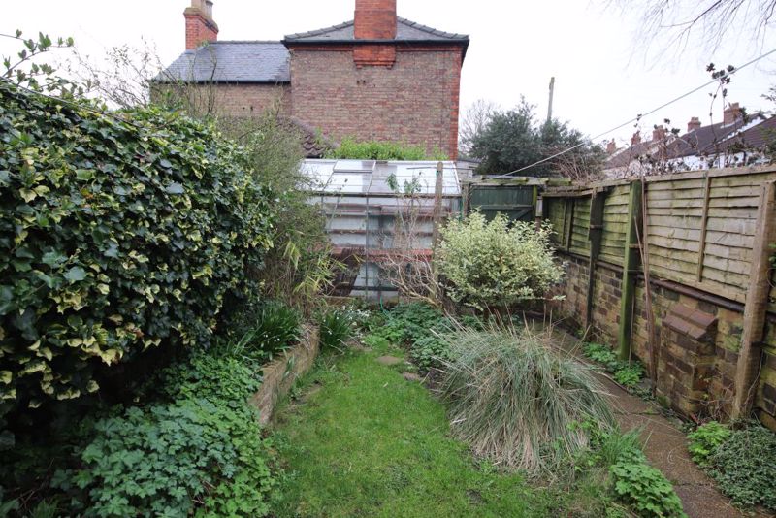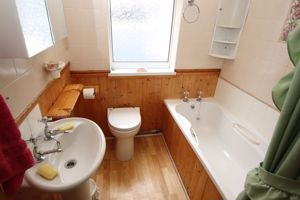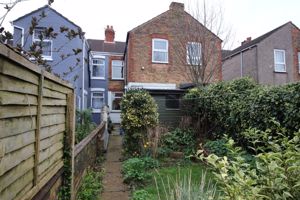Crowhill Avenue, Cleethorpes
£99,950
Please enter your starting address in the form input below.
Please refresh the page if trying an alternate address.
- Three bedroom mid terrace property
- Offered for sale with no forward chain on the vendors side
- Highly popular location a short walk from St Peters Avenue and the beach front
- Majority double glazed
- Would benefit from some modernisation
- Ideal first time purchase
- Hallway, lounge, dining room, kitchen, cloakroom, landing, three bedrooms and a bathroom
- Energy performance rating E and Council tax band A
Early viewing is highly advised on this three bedroom mid terrace property which creates an ideal first time or investment property purchase. Offering for sale with no forward chain on the vendors side, this pleasant property offers majority double glazing but does require a course of modernisation. Located within this popular and well regarded residential location a short stroll from St Peters Avenue and its many facilities, this pleasant property briefly comprises entrance porch, hallway, lounge, dining room, kitchen, lobby and cloakroom. To the first floor there is the landing, three bedrooms and a bathroom. Established front and rear gardens.
Entrance Porch
Offering wooden entrance door with decorative glazed window overhead. Inner door to the hallway. Tiling to half height.
Hallway
Offering coving to the ceiling and having staircase to the first floor.
Lounge
13' 8'' x 9' 10'' (4.164m x 2.986m)
uPVC double glazed bay window to the front elevation. Coving to the ceiling. Living flame gas fire with surround and tiled inset and hearth.
Dining Room
12' 2'' x 10' 4'' min (3.713m x 3.159m)
uPVC double glazed window to the rear elevation. Coving to the ceiling. Decorative fireplace. Dado rail to the walls. Understairs storage cupboard.
Kitchen
13' 1'' x 8' 4'' (4.000m x 2.546m)
With uPVC double glazed window to the side elevation and being fitted with a range of wall and base units with complementary work surfacing with inset one and a half sink and drainer. Splashback tiling. Gas cooker point. Plumbing for a washing machine.
Lobby
2' 10'' x 3' 10'' (0.867m x 1.176m)
Entry door to the rear elevation and door to the cloakroom. Tiled flooring.
Cloakroom
2' 9'' x 4' 4'' (0.836m x 1.333m)
With window to the rear elevation the cloakroom has a close coupled w.c.
First Floor Landing
Coving to the ceiling. Loft access. Fitted storage cupboard.
Bedroom One
11' 6'' x 13' 3'' to wardrobes (3.511m x 4.034m)
uPVC double glazed window to the front elevation. Gas wall heater (not tested). Fitted cupboard.
Bedroom Two
12' 2'' x 7' 10'' (3.698m x 2.387m)
uPVC double glazed window to the rear elevation.
Bathroom
5' 8'' x 5' 3'' (1.725m x 1.588m)
uPVC double glazed window to the side elevation. Fitted with a pedestal wash hand basin, w.c and bath with electric shower over. Splashback tiling and panelling to the walls.
Bedroom Three
10' 4'' x 8' 5'' (3.141m x 2.569m)
uPVC double glazed window to the rear elevation. Picture rail to the walls.
Outside
The property benefits from established gardens to both the front and rear elevations.
Click to enlarge
Cleethorpes DN35 8DF




