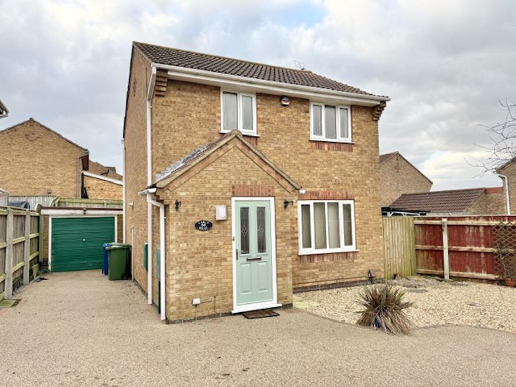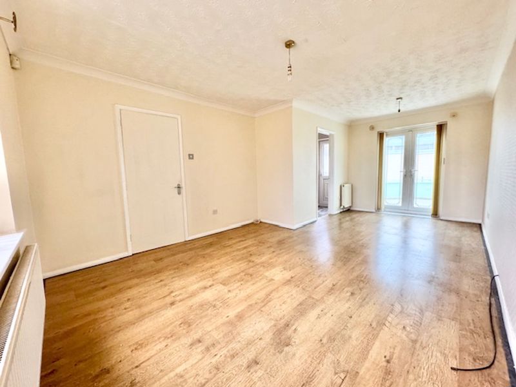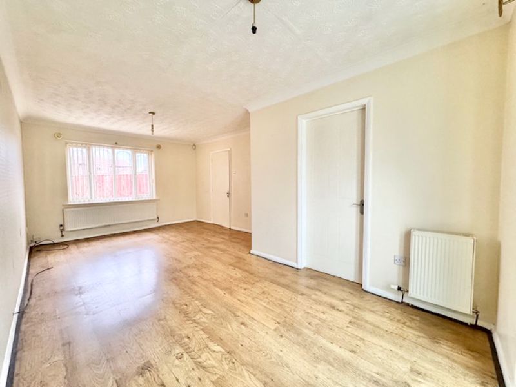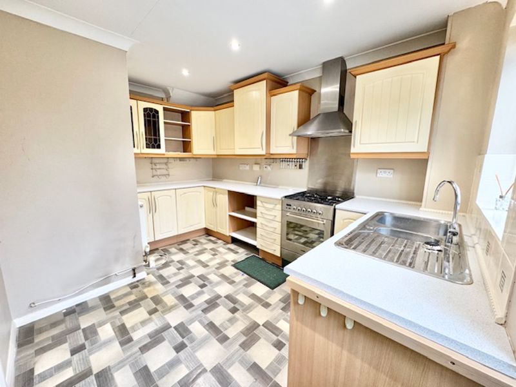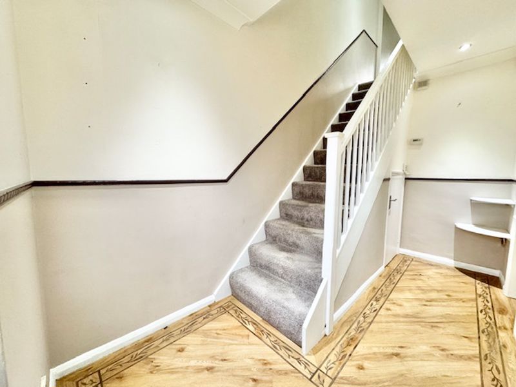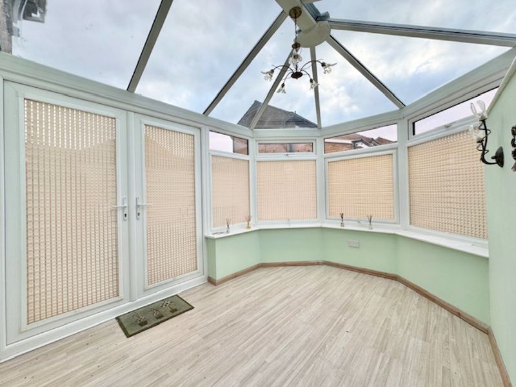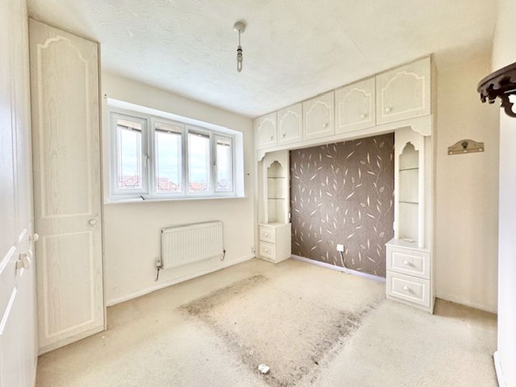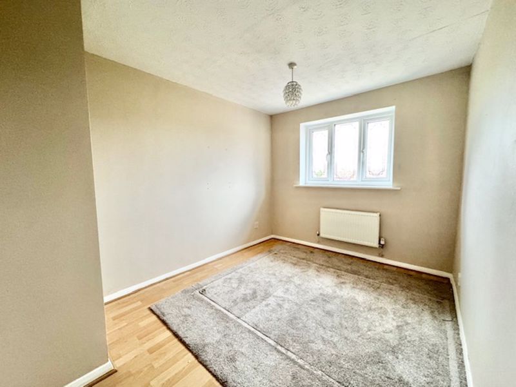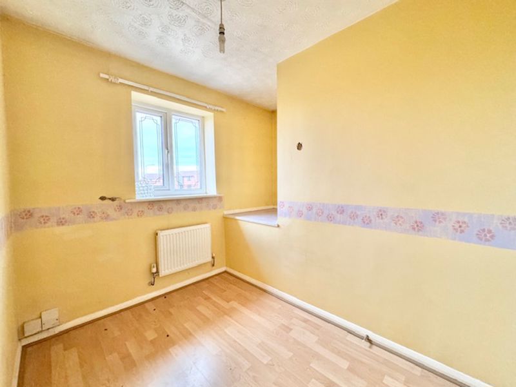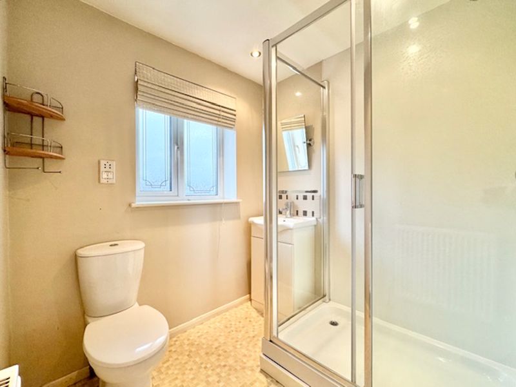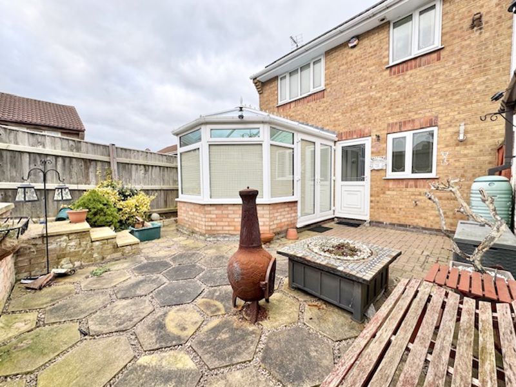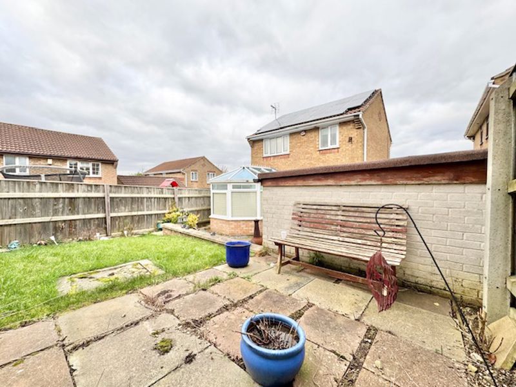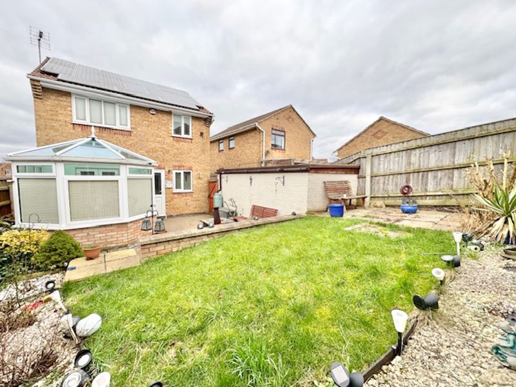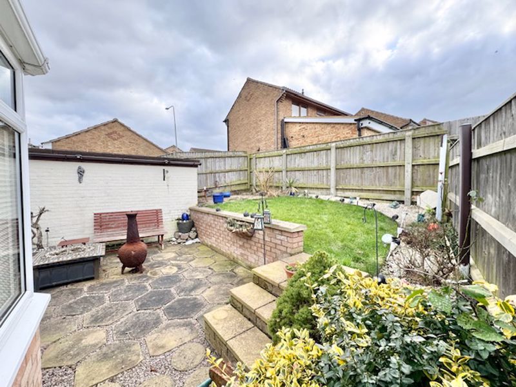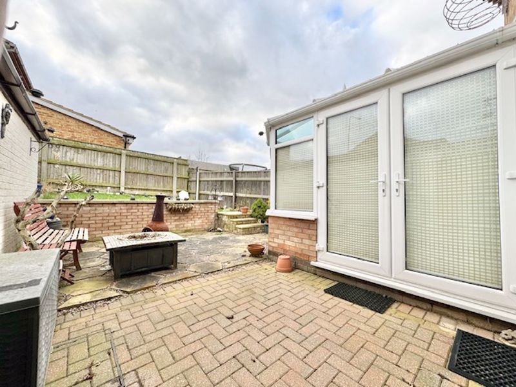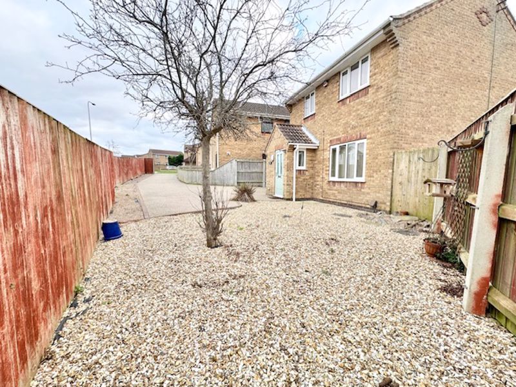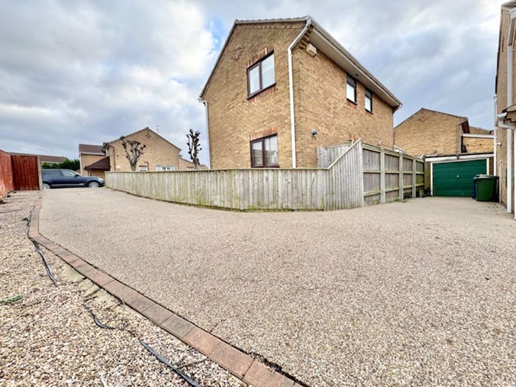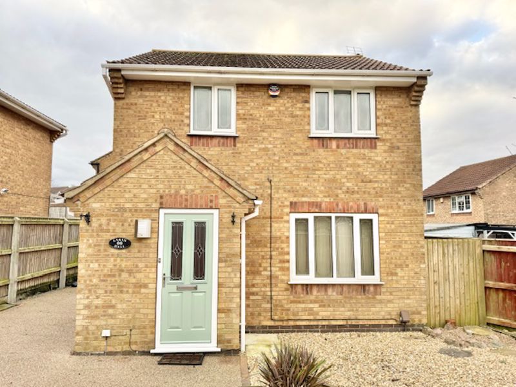Nelson Way, Laceby Acres
Offers in the Region Of £165,000
Please enter your starting address in the form input below.
Please refresh the page if trying an alternate address.
- Well presented three bedroom detached house
- Spacious lounge diner plus conservatory extension
- Entrance hall and good sized kitchen
- First floor shower room with double shower
- Close to local school, transport links and amenities
- Off road parking for six cars plus space for camper van and detached single garage
- Two tiered well presented rear garden and low maintenance front
- Energy performance rating C and Council tax band B
Coming to the market with NO FORWARD CHAIN is this well presented three bedroom detached house. Tucked away off the main road boasting a long smart stone bonded driveway with off road parking for up to six cars plus detached garage, this property also boasts open views to the rear of the estate. Extended to the rear with a good sized conservatory, the property briefly consists of entrance hall, lounge diner, kitchen, conservatory, stairs and landing, three bedrooms and first floor shower room. Outside the property offers low maintenance gravel garden to the front with two tiered garden to the rear with two patio areas, lawn and gravel borders.
Entrance hall
11' 6'' x 5' 11'' (3.50m x 1.80m)
The entrance has Karndean wood effect flooring, neutral decor, radiator with cover, uPVC window and composite frosted door, coving, under stairs storage and four down lights.
Lounge diner
19' 9'' x 11' 9'' (6.03m x 3.57m)
The open plan lounge diner does exactly what it says on the tin with space for both. The room has wood laminate flooring, neutral decor, uPVC window an vertical blinds to the front and uPVC French doors with the same blinds to the rear. There are two radiators, coving and pendant light.
Kitchen
11' 9'' x 9' 3'' (3.57m x 2.83m)
The kitchen offers a range of cream units to wall and base with light grey work tops and 1.5 sink drainer and tiled splash backs over. The room has space for cooker, washing machine and tall fridge freezer, tile effect vinyl floor, uPVC frosted door to the rear, uPVC window, radiator, neutral decor and four down lights.
Conservatory
10' 10'' x 8' 4'' (3.30m x 2.55m)
The conservatory is an extension and has brick base with uPVC windows, French doors and ceiling. The room has neutral decor, fitted blinds, pendant and wall light.
Stairs and landing
The carpeted stairs lead to the same on the landing, both with neutral decor and coving with pendant light, storage cupboard and loft access to the landing
Bedroom One
10' 4'' x 11' 3'' (3.15m x 3.42m)
The main bedroom boasts a generous range of fitted wardrobes and draws plus neutral decor and carpet, uPVC window with fitted blinds, pendant light and radiator.
Bedroom Two
11' 1'' x 8' 4'' (3.37m x 2.54m)
The second bedroom is a double too with laminate floor, neutral decor, radiator, pendant light and radiator.
Bedroom Three
8' 1'' x 9' 2'' (2.46m x 2.79m)
The third bedroom is a single room with wood laminate floor, yellow decor, radiator, pendant light and uPVC window.
Shower room
8' 3'' x 6' 4'' (2.52m x 1.93m)
The shower room has double shower with pale aquaboarded walls, WC and vanity sink. The room has tile effect vinyl floor, neutral decor, frosted uPVC window and blind, three down lights and extractor.
Rear garden
The rear garden is on two levels with a lower block paved and slab patio area with steps up to grass garden area with gravel borders and second patio area. The garden is all enclosed with timber fencing to 6' plus with timber gate to garage and driveway.
Front garden and driveway
The front garden is laid to low maintenance gravel with mature bush and tree. The long driveway with open front has been stone bonded with block paved edging to create parking for up to six cars and or camper van or caravan. The area is surrounded with quality timber fencing to all sides.
Garage
16' 10'' x 8' 3'' (5.13m x 2.52m)
The garage is brick built with up and over metal door to the front, felt roof with power and light internally.
Click to enlarge
Laceby Acres DN34 5UL




