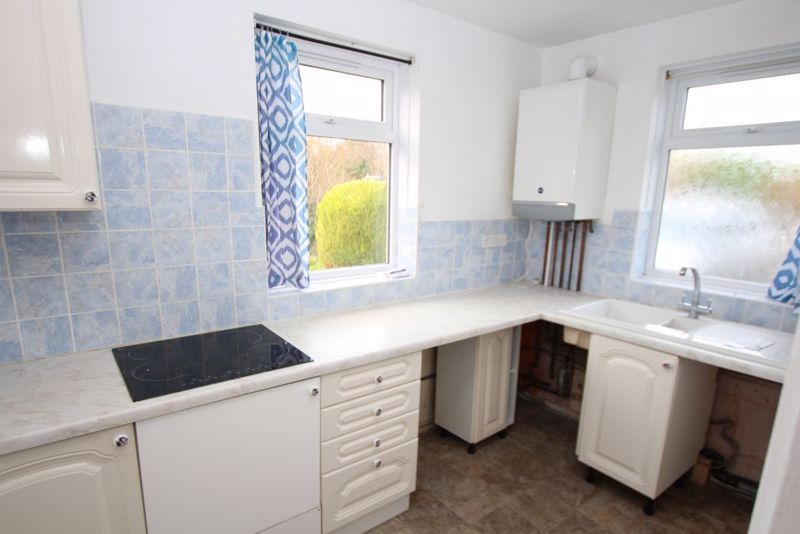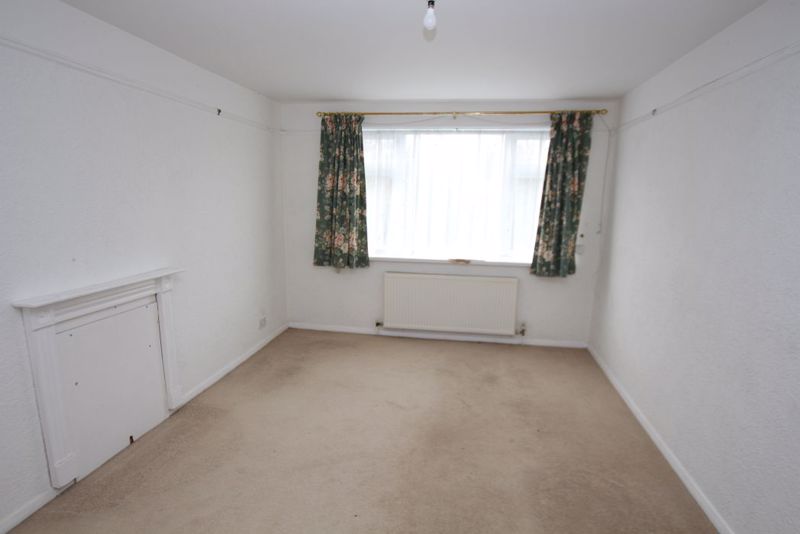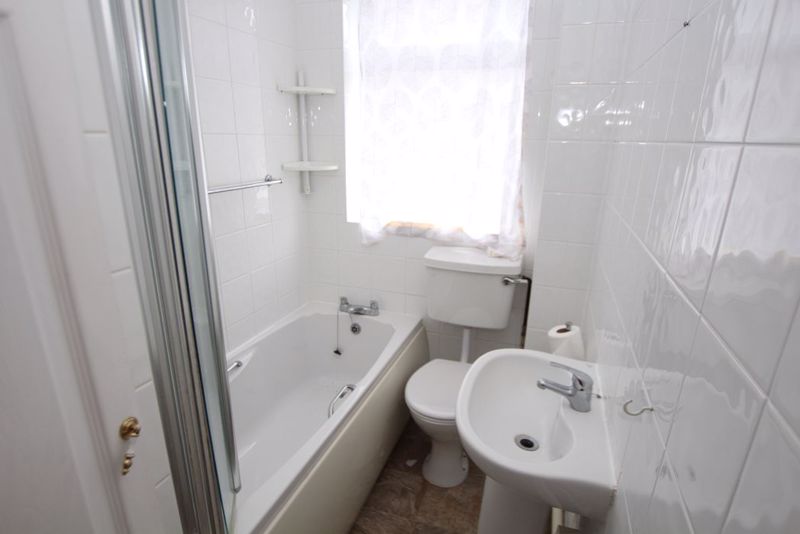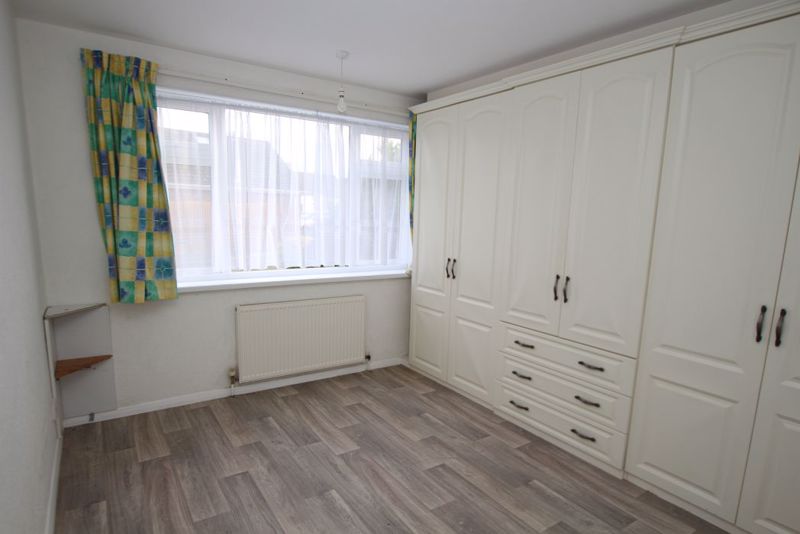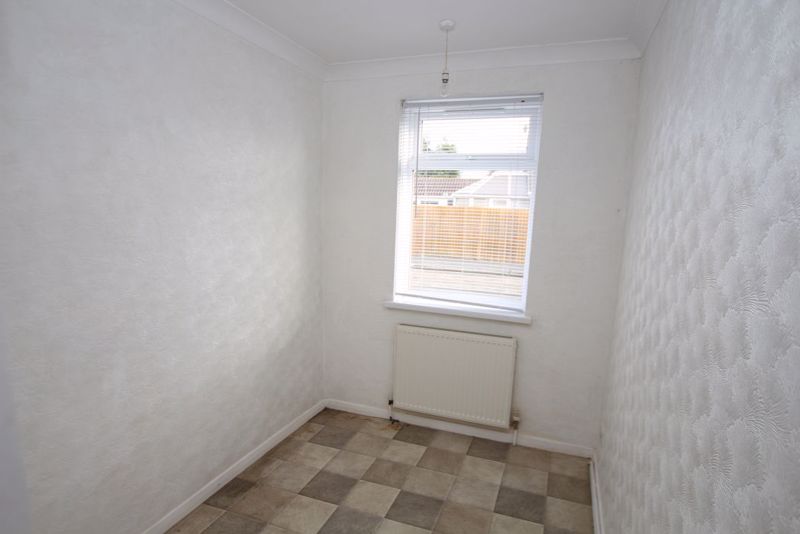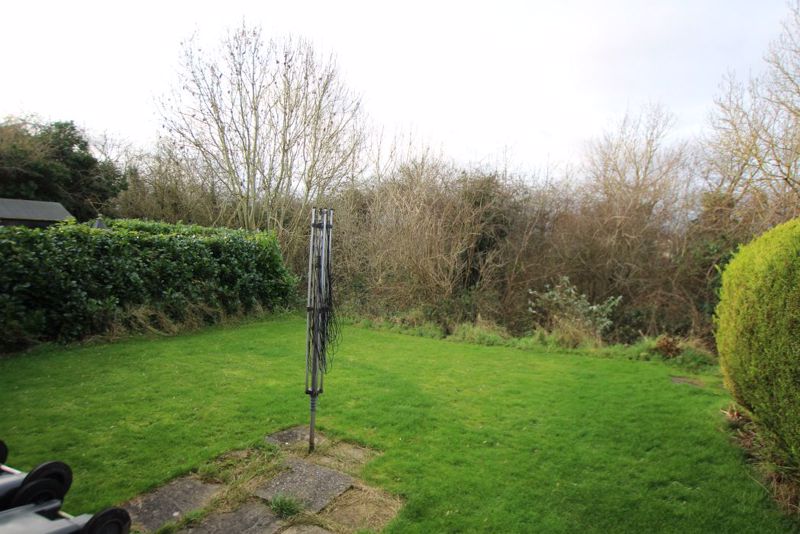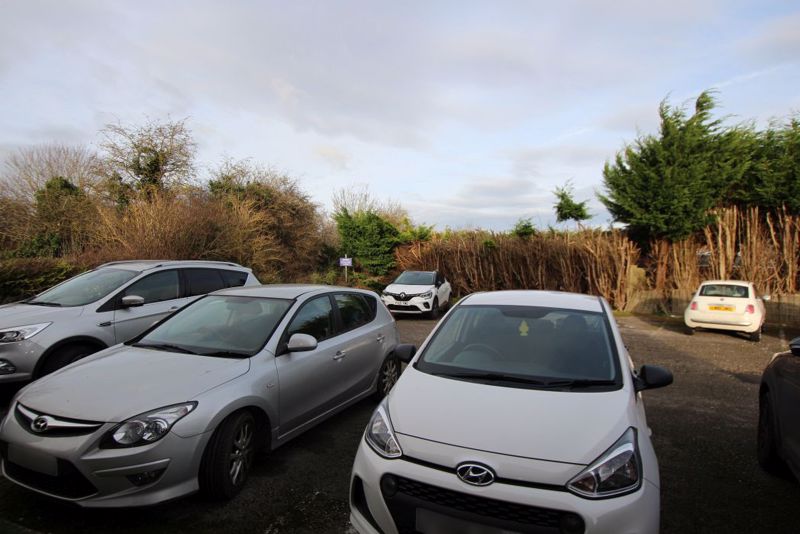South View, Holton le clay
Offers in the Region Of £60,000
Please enter your starting address in the form input below.
Please refresh the page if trying an alternate address.
- Two bedroom ground floor flat
- Gas central heating and uPVC double glazing
- Allocated parking and communal garden area
- Hallway, lounge, kitchen, two bedrooms and a bathroom
- Ideal purchase for a variety of buyers
- Popular village location between the towns of Grimsby and Louth
- Viewing is highly advised
- Energy performance rating C and Council tax band A
Offered for sale with no forward chain on the vendors side, this two bedroom ground floor flat offers an ideal purchase for a variety of buyers. Enjoying the benefits of gas central heating and uPVC double glazing, the property would benefit from some redecoration but offers great potential. The property comes with an allocated parking space and a communal garden area. The flat briefly comprises entrance hallway with useful storage space, well proportioned lounge, kitchen, bathroom and two bedrooms. Viewing is highly advised. ** PLEASE NOTE WE DO NOT HAVE DETAILS ON GROUND RENT OR MAINTENANCE FEES ANY POTENTIAL BUYERS WILL NEED TO SEEK THEIR OWN ADVICE ON THESE **
Entrance Hallway
uPVC double glazed entrance door to the side elevation. Central heating radiator. Large walk in storage area.
Lounge
17' 11'' x 10' 10'' (5.471m x 3.291m)
uPVC double glazed window to the front elevation. Central heating radiator. Picture rail to the walls. Fire surround.
Kitchen
6' 5'' x 10' 2'' (1.963m x 3.101m)
Offering uPVC double glazed windows to the rear and side elevation, the kitchen offers a range of wall and base units with contrasting work surfacing with inset one and a half sink and drainer. Four ring electric hob. Splashback tiling. Plumbing for a washing machine. Storage cupboard with a Baxi gas boiler.
Bathroom
4' 10'' x 7' 1'' (1.474m x 2.148m)
The bathroom is fitted with a pedestal basin, low level w.c and a panelled bath with screen and shower over. Tiling to the walls. Central heating radiator. uPVC double glazed window.
Bedroom One
11' 2'' x 10' 8'' into wardrobes (3.414m x 3.242m)
uPVc double glazed window to the front elevation. Fitted wardrobes along one wall. Central heating radiator.
Bedroom Two
11' 2'' x 6' 5'' (3.404m x 1.950m)
uPVC double glazed window to the front elevation. Central heating radiator. Fitted wardrobe.
Outside
The property has an allocated parking space and a communal garden area.
Click to enlarge
Holton le clay DN36 5BW




