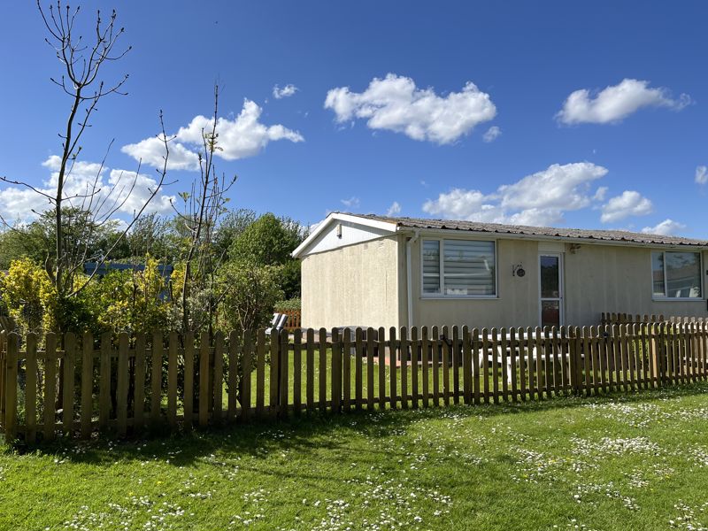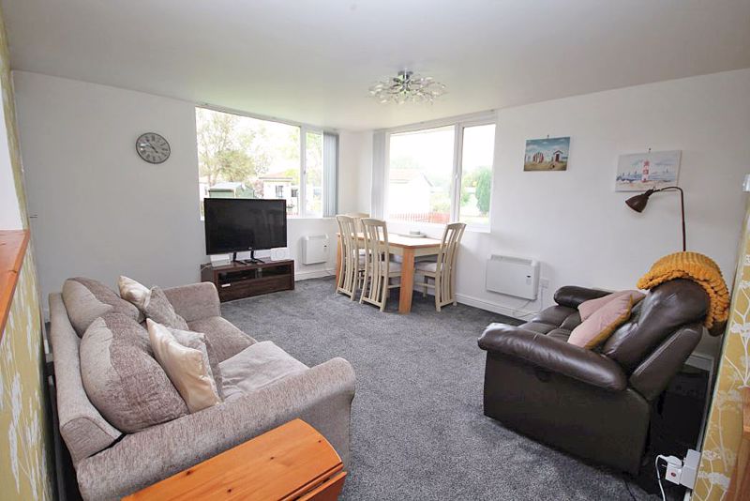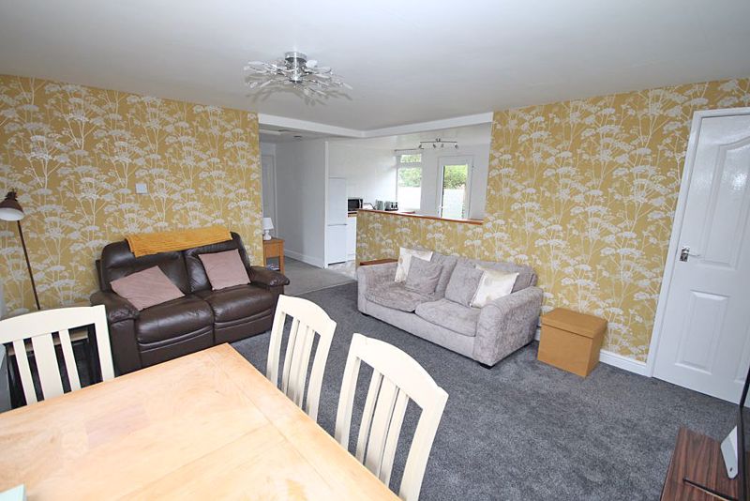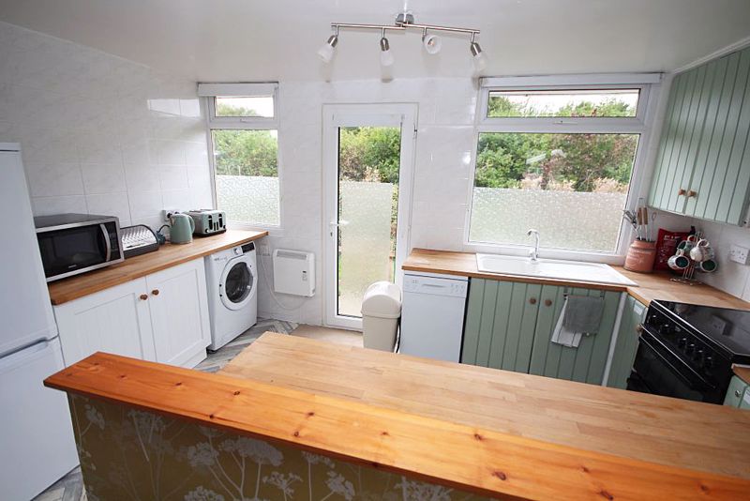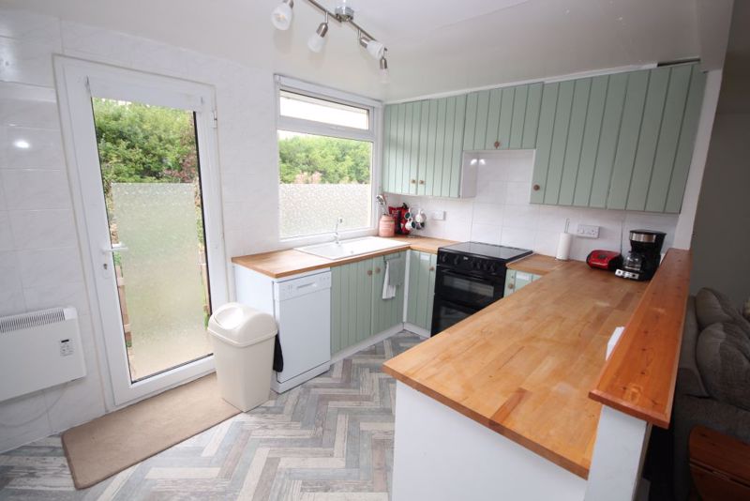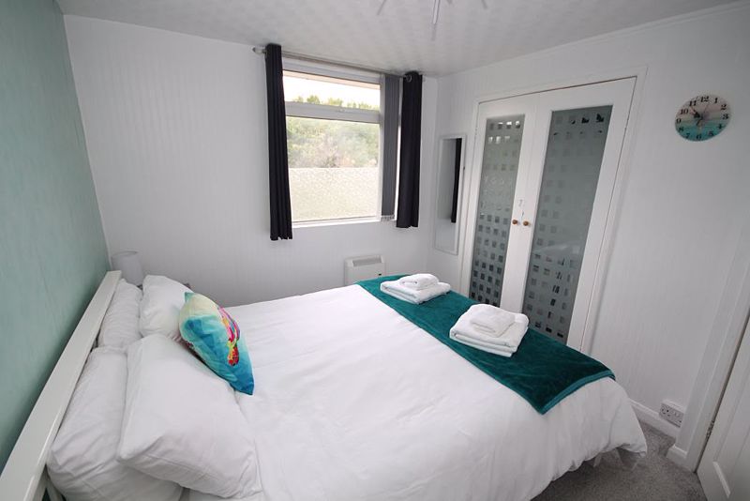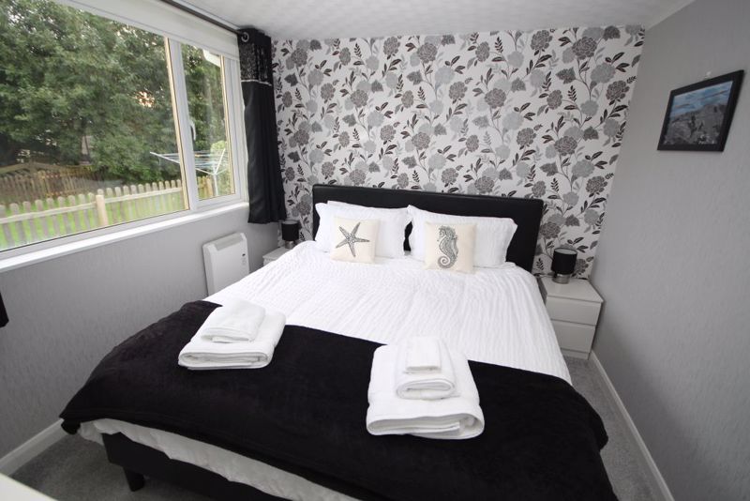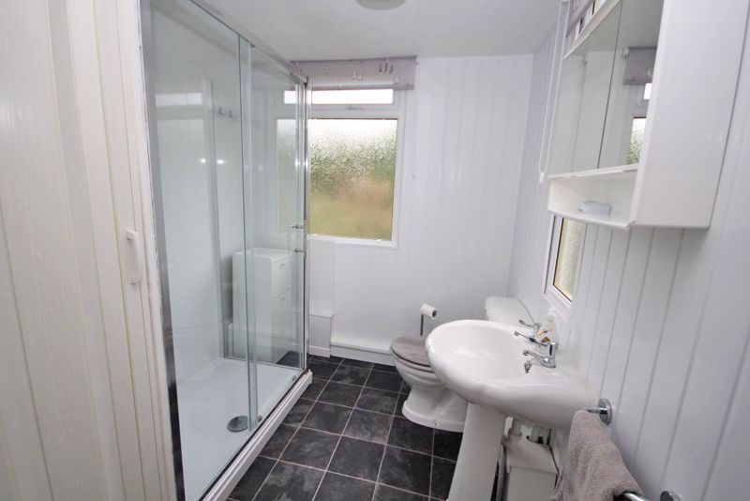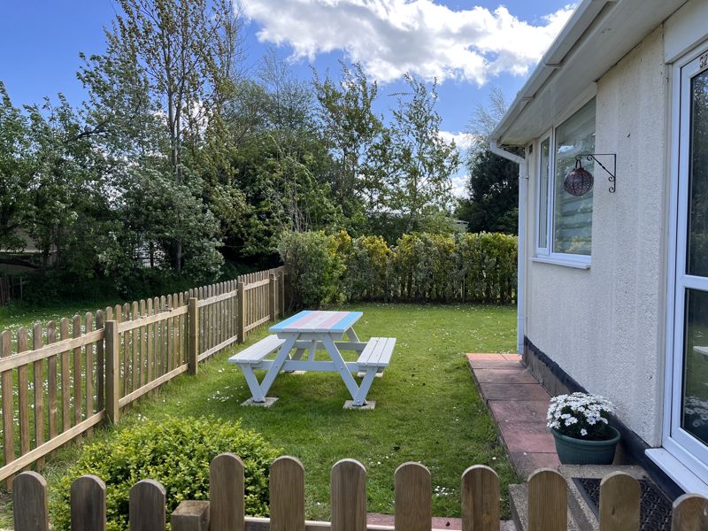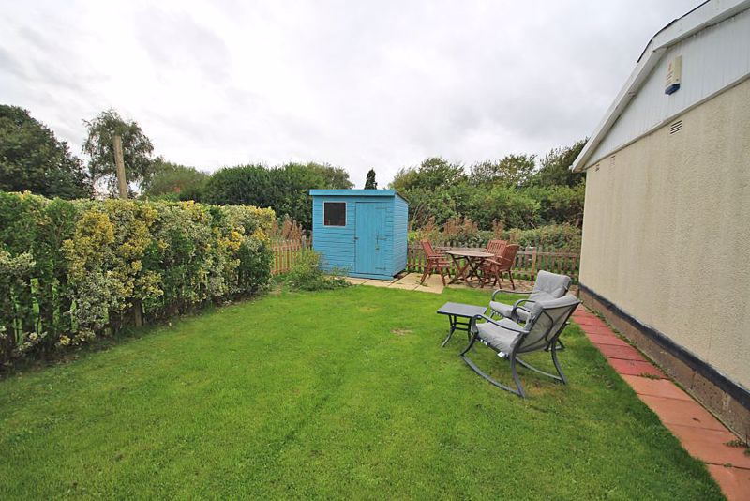Main Road, Humberston Fitties
Offers in the Region Of £79,950
Please enter your starting address in the form input below.
Please refresh the page if trying an alternate address.
- Two bedroom detached holiday home being sold with NO FORWARD CHAIN
- Being sold with the remainder of the 65 year lease which was renewed aproximately four years ago
- Early viewing is highly advised on this lovely property
- Entrance hallway, lounge/diner with open plan kitchen, shower room and two doub;e bedrooms
- TEN MONTH OCCUPANCY
- uPVC double glazing and electric heating
- Lawned gardens with parking
- Energy performance rating E and Council tax band A
Located upon the ever popular Humberston Fitties development, Crofts estate agents are delighted to offer for sale this delightful two bedroom detached holiday chalet set upon this good sized plot tucked away within this quiet position. Presented throughout to a good standard the present owners have improved the property with a open kitchen / lounge/diner. The remainder of the property briefly comprises entrance hallway, two double bedrooms and a shower room. Lawned gardens and parking. No forward chain on the vendors side.
Entrance Hallway
uPVC double glazed entrance door to the front elevation. Inner door through to the lounge / diner.
Lounge/Diner
12' 3'' x 22' 9'' max (3.737m x 6.945m)
Offering a dual aspect view with uPVC double glazed windows to the front and side elevations. Pleasantly decorated and having two electric radiators. Offering ample space to accommodate both a living and dining area, the lounge then opens to the kitchen.
Kitchen
7' 11'' x 13' 2'' (2.407m x 4.014m)
With two uPVC double glazed windows and a entry door to the rear elevation, the kitchen offers a range of fitted wall and base units with contrasting work surfacing over with inset sink and drainer. Splashback tiling. Plumbing for washing machine and dishwasher. Electric oven point.
Shower Room
7' 9'' x 6' 5'' (2.362m x 1.967m)
With uPVC double glazed windows to the rear and side elevations the bathroom is fitted with a walk in shower with electric shower, pedestal wash hand basin and a washbasin. Electric heater. Storage cupboard.
Bedroom One
10' 8'' x 11' 2''into wardrobe (3.258m x 3.406m)
Located to the rear of the property, the first of the double bedrooms has an electric heater. Window to the rear elevation. Walk in wardrobes to one wall.
Bedroom Two
11' 1'' x 9' 3'' (3.37m x 2.81m)
uPVC double glazed window to the front elevation. Electric heater.
Outside
Externally there is a good sized garden area with an area with grass ideal for children to play. There is also parking and the property offers a perimeter fence.
Click to enlarge
Humberston Fitties DN36 4HB



