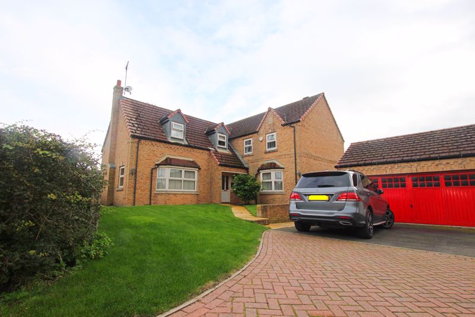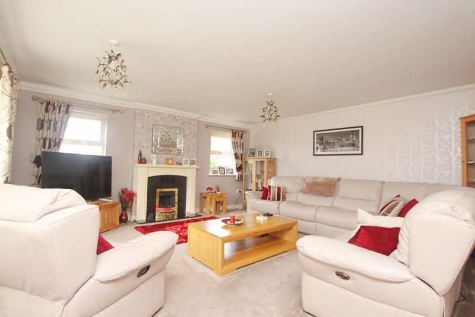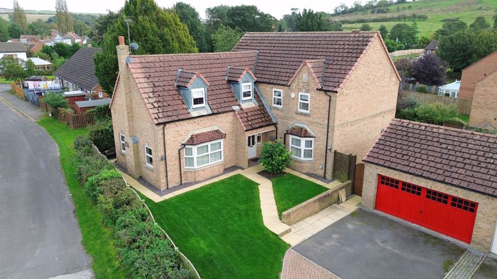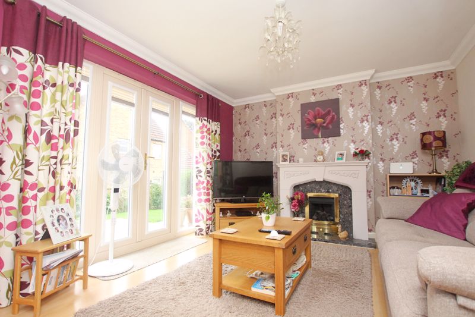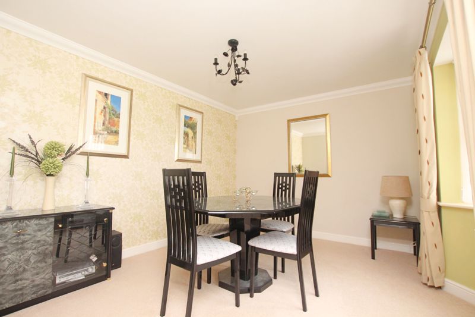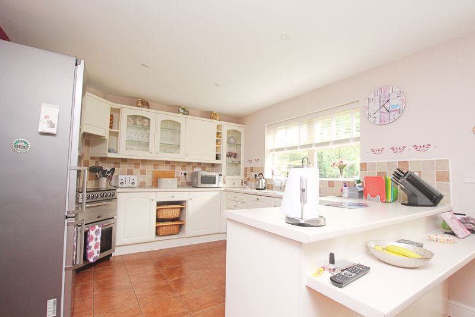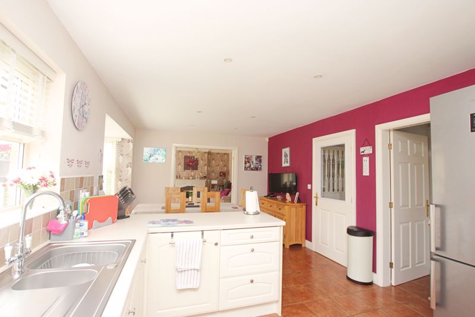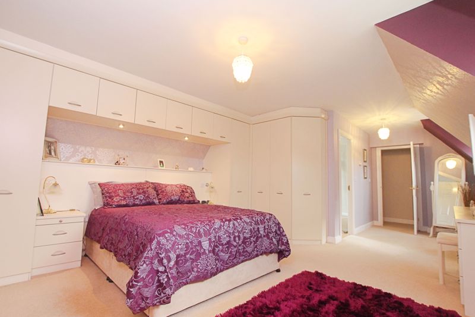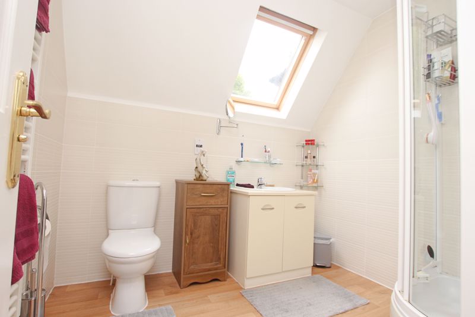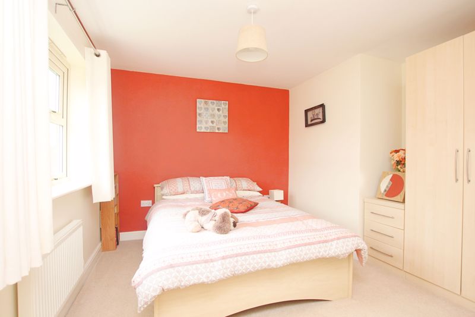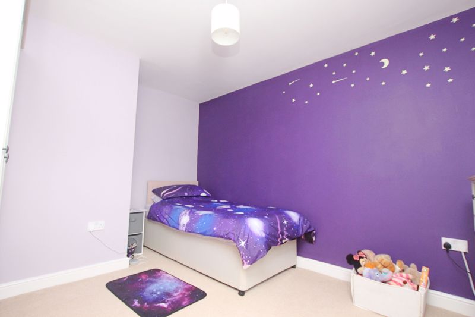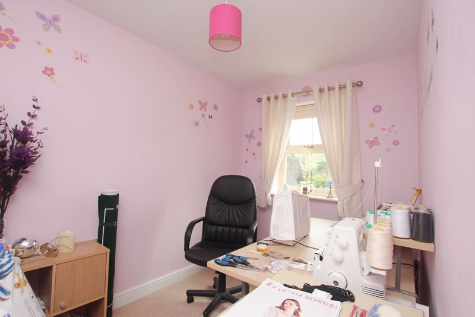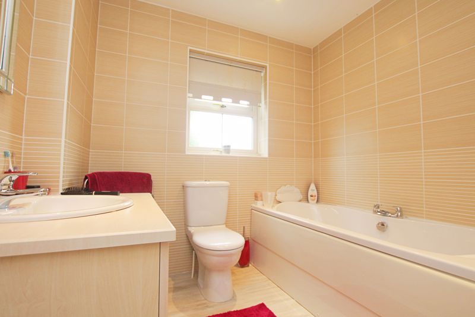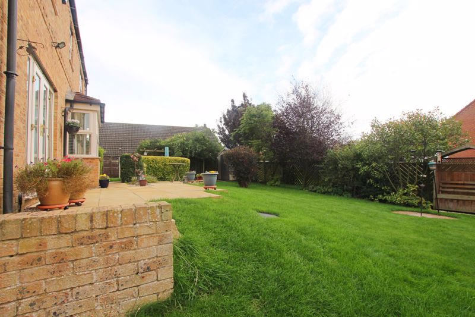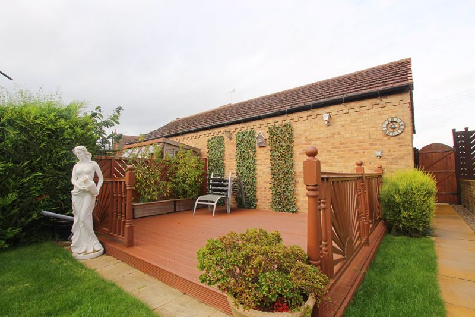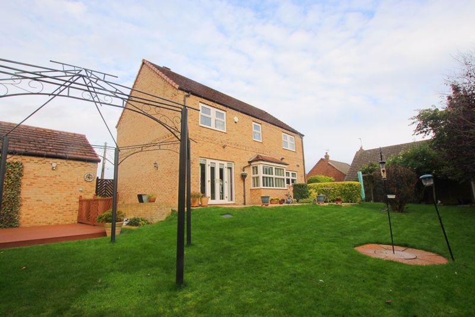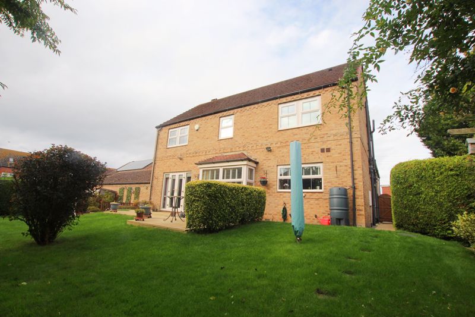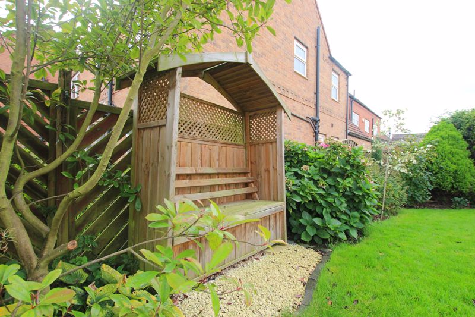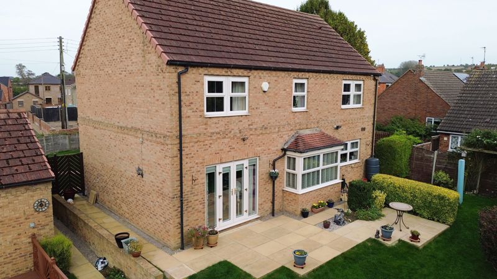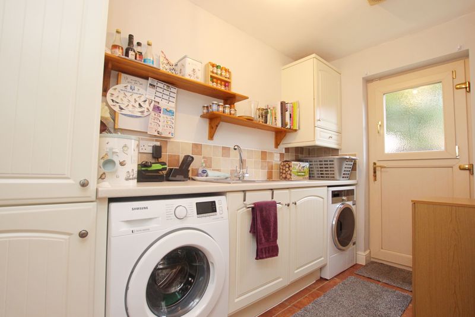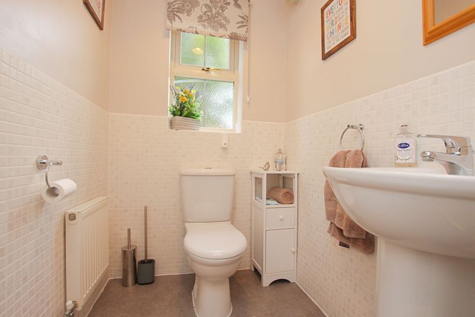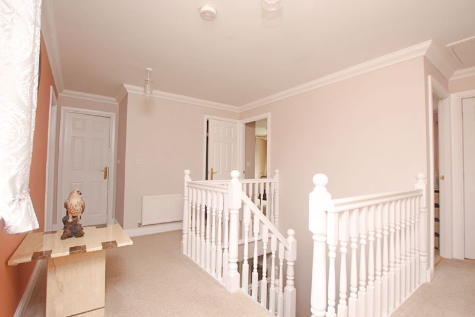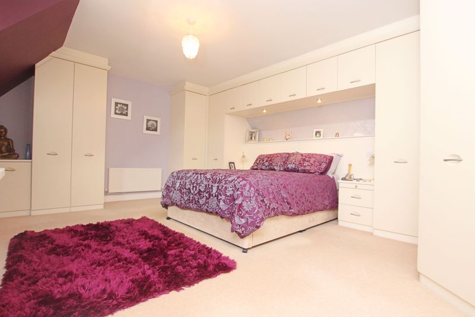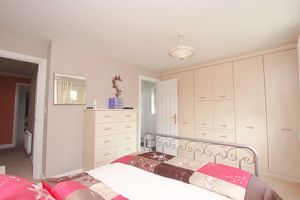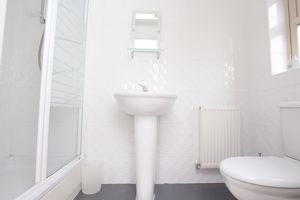Cooks Lane, Nettleton, Market Rasen
Offers in the Region Of £399,950
Please enter your starting address in the form input below.
Please refresh the page if trying an alternate address.
- Spacious FIVE bed detached family home
- Stylishly presented throughout
- Three reception rooms
- En-suite to master bedroom
- Occupying a substantial plot with ample off road parking
- Sought after village location
- uPVC double glazing and gas central heating
- Energy performance rating C and Council tax band F
Crofts Estate Agents have the pleasure of bringing to the market this superb FIVE bed detached family home, positioned in the sought after village of Nettleton. Situated on the outskirts of Caistor and only a short drive from Grimsby and Immingham, this stunning property is one not to be missed with viewings highly recommended. Ideally suited to a family, this home boasts a large rear garden, local amenities within a short drive and excellent schools children of all ages. Internal viewing will reveal the entrance hallway, lounge, sitting room, office, dining room, kitchen, utility and WC. To the first floor there are five bedrooms, four being doubles and the family bathroom. Two of the bedrooms also benefit from en-suites. Externally, there is ample off road parking with double garage and well presented gardens to the front and rear.
Lounge
17' 1'' x 18' 1'' (5.20m x 5.51m)
This spacious living room, which is found at the front of the property boasts dual aspect uPVC windows, including bay, which allows plenty of natural daylight to enter. There is also carpeted flooring, radiator, gas fire and tasteful decor.
Dining Room
11' 3'' x 12' 8'' (3.43m x 3.86m)
The third of four reception rooms is the dining room, which is ideally sized for a large table and chairs - Perfect for entertaining guests. The room benefits briefly from carpeted flooring, radiator, coving and uPVC bay window.
Sitting Room
11' 0'' x 12' 8'' (3.35m x 3.86m)
Located to the rear of the property, this snug room is perfect for relaxing of an evening. The cosy space boasts gas fire, patio doors opening out to the rear garden, coving, laminate flooring and modern decor with feature wall.
Office
7' 0'' x 10' 4'' (2.13m x 3.15m)
The fourth reception room provides versatile space. The room is currently occupied as an office, creating the ideal space for anyone who works from home.
Kitchen
13' 1'' x 20' 11'' (3.98m x 6.37m)
Open planned and found to the rear is the excellently sized kitchen-diner. Boasting a range of base and wall mounted units, with plenty of worktop space as well. There is tiled flooring, LED lighting, radiator, integral dishwasher, 1 and a half sink with drainer and tiled splashback. In addition there is also a utility room adjacent to the kitchen, which provides handy storage as well as plumbing for a washing machine and dryer.
Bedroom 1
14' 1'' x 25' 3'' (4.29m x 7.69m)
Bedroom one, which is the largest of the five benefits from built in storage, carpeted flooring, en-suite, radiator and two uPVC windows.
En-suite
7' 1'' x 8' 3'' (2.16m x 2.51m)
Found in bedroom one, this rather spacious en-suite benefits from a shower, WC, basin, towel rail radiator, vinyl flooring, LED lighting and velux window.
Bedroom 2
11' 0'' x 14' 1'' (3.35m x 4.29m)
Bedroom two briefly comprises of carpeted flooring, radiator, coving, fitted wardrobes, en-suite and uPVC window to the rear elevation.
En-suite (BEDROOM 2)
3' 6'' x 7' 11'' (1.07m x 2.41m)
The second of the en-suites, which is found in bedroom two, benefits from a shower, WC, basin, vinyl flooring and uPVC window.
Bedroom 3
11' 0'' x 12' 8'' (3.35m x 3.86m)
Bedroom three briefly comprises of carpeted flooring, radiator and uPVC window to the rear elevation.
Bedroom 4
9' 7'' x 11' 11'' (2.92m x 3.63m)
Bedroom four briefly comprises of carpeted flooring, radiator and uPVC window to the front elevation.
Bedroom 5
6' 10'' x 11' 0'' (2.08m x 3.35m)
Bedroom five briefly comprises of carpeted flooring, radiator and uPVC window to the rear elevation.
Bathroom
6' 4'' x 10' 4'' (1.93m x 3.15m)
Boasting a lovely four piece suite, this large bathroom comprises of a freestanding bath, shower, WC and basin. There is also vinyl flooring, radiator, LED lighting and uPVC window.
Click to enlarge
Market Rasen LN7 6NL



