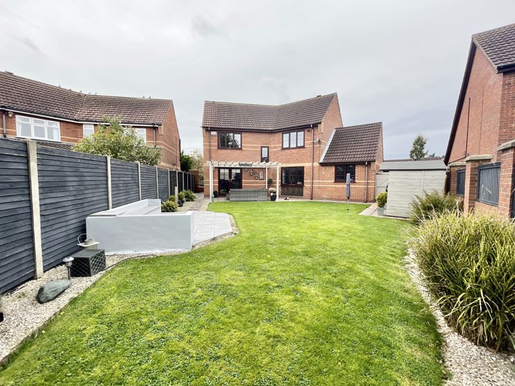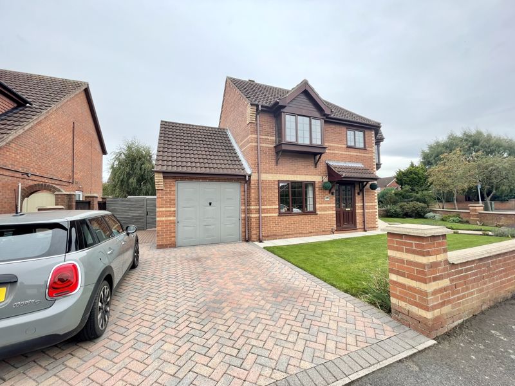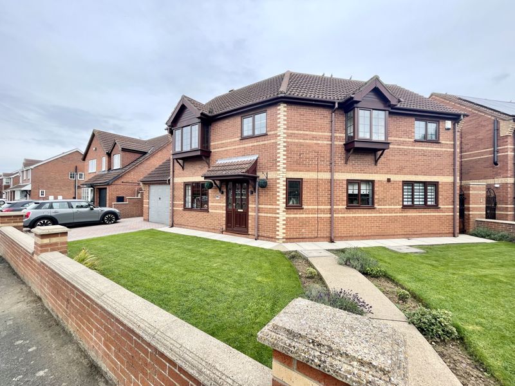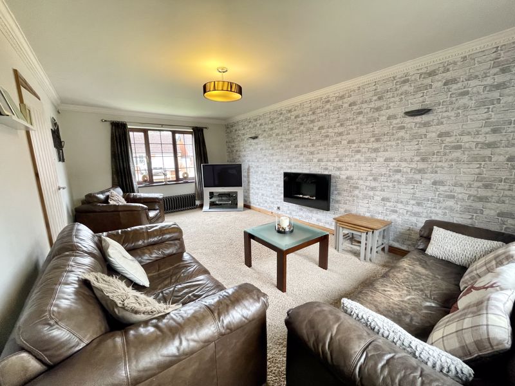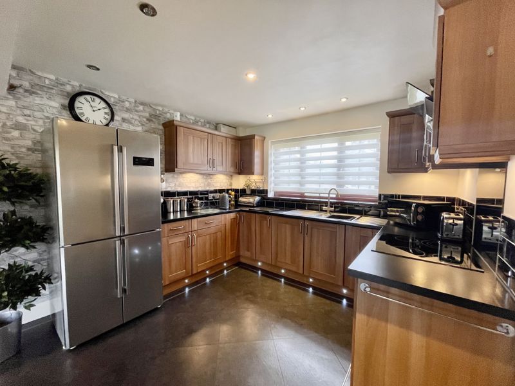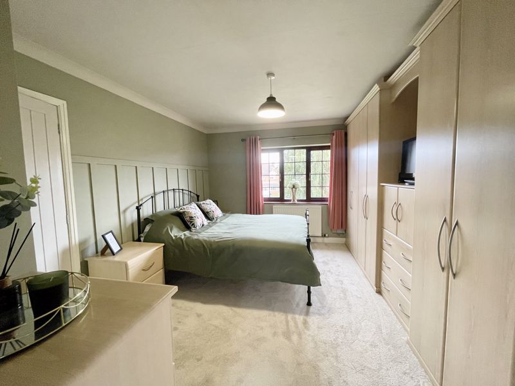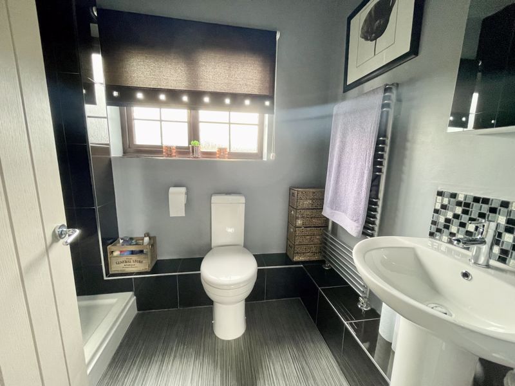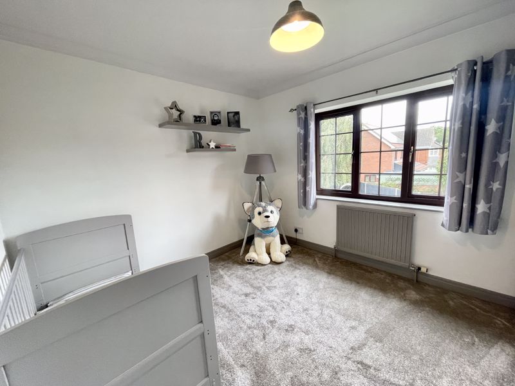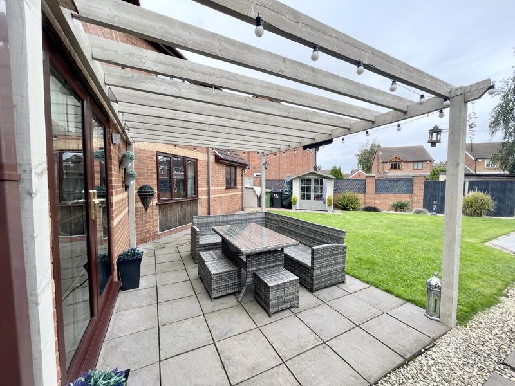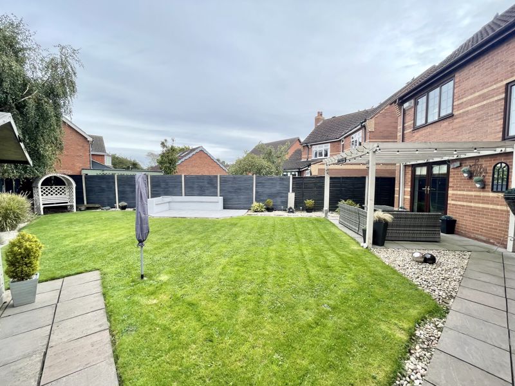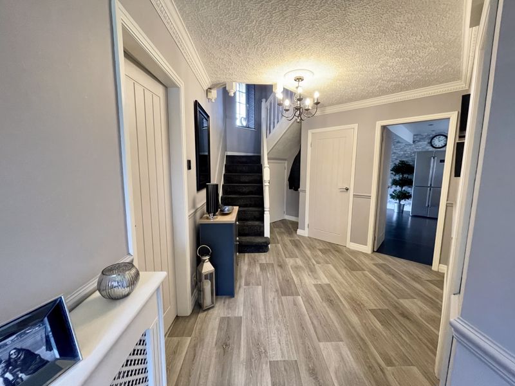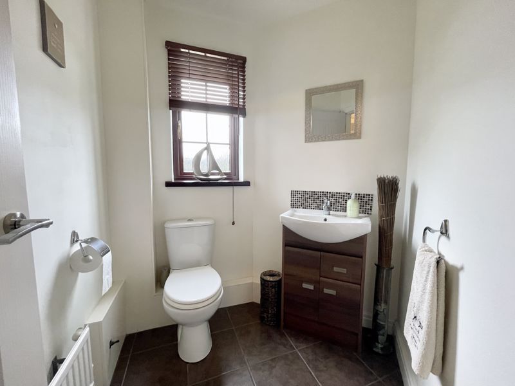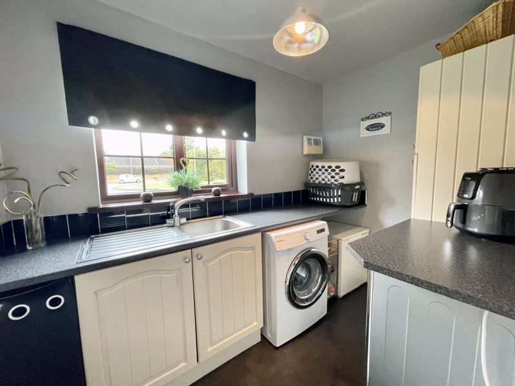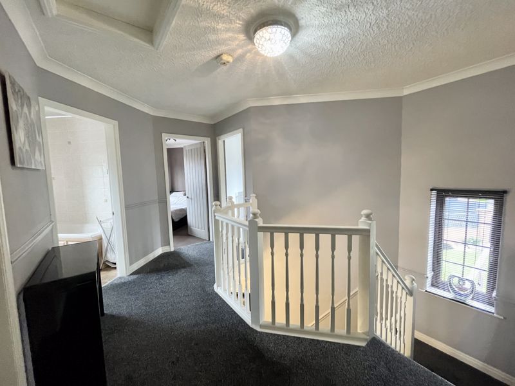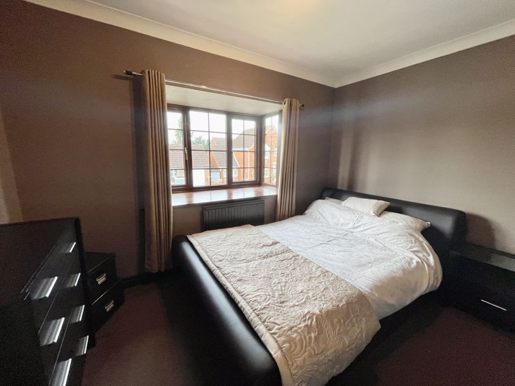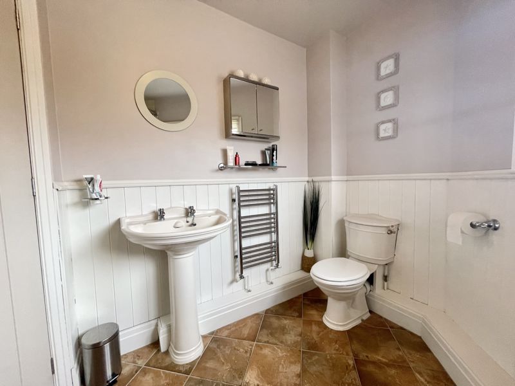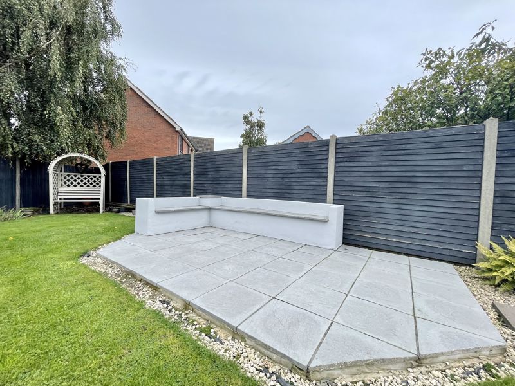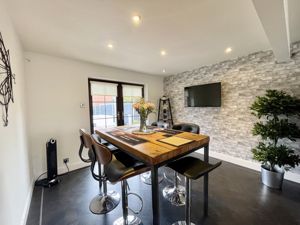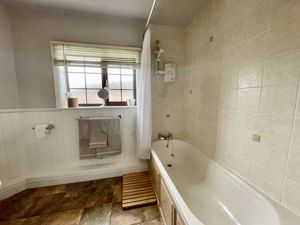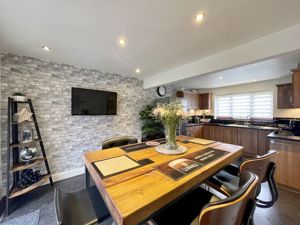Greenlands Avenue, New Waltham
Offers in the Region Of £299,950
Please enter your starting address in the form input below.
Please refresh the page if trying an alternate address.
- Detached family home located within the village of New Waltham
- Fantastic rear garden space and ample off road parking and garage
- Open plan kitchen-diner - Spacious lounge
- Four bedrooms, en-suite and bathroom
- Utility room, WC and spacious hall and landing
- Nearby to a wide variety of local amenities and schools
- uPVC double glazing and gas central heating
- Energy performance rating C and Council tax band D
Crofts estate agents are delighted to offer for sale this spacious four bedroom detached family home which is situated on a corner plot. Located within the ever popular village of New Waltham, this property is expected to be popular and therefore comes with viewing highly advised. Nearby there are a wide variety of local amenities including shops, public houses, schools as well as good bus and road links. Internal viewing will reveal the entrance hall, WC, lounge, utility room and kitchen-diner to the ground floor. To the first floor there are four bedrooms, the en-suite and bathroom. Externally there are gardens to the front and rear with off road parking and a single garage and the property also benefits from uPVC double glazing and gas central heating.
Entrance Hall
Entering the property reveals coving to the ceiling, a radiator and vinyl flooring. There are also two built in storage cupboards.
WC
With an opaque window to the front elevation, a radiator, tiled floor, WC and vanity basin.
Lounge
19' 5'' x 11' 4'' (5.93m x 3.45m)
The lounge has dual aspect windows to the front and rear elevation, coving to the ceiling, a radiator and a carpeted floor. There is also a wall mounted electric fire.
Utility room
5' 11'' x 9' 1'' (1.80m x 2.77m)
The utility room has a window to the front elevation, a radiator and karndean flooring. There is also a sink and drainer, plumbing for a washing machine and fitted units.
Kitchen/Diner
19' 9'' x 11' 5'' (6.01m x 3.47m)
The kitchen-diner has a window to the front elevation, French doors to the rear and Karndean flooring. There is also a modern range of fitted units with a sink and drainer and an electric oven and hob with an extractor over. There is also a good space for a table and chairs and LED kickboard lights.
First Floor Landing
With a window to the rear on the staircase, access to the loft, coving to the ceiling and a carpeted floor.
Bedroom One
13' 8'' x 11' 3'' (4.17m x 3.42m)
Bedroom one has a window to the rear elevation, coving to the ceiling, a radiator and a carpeted floor. There is also a range of fitted furniture.
En-suite
5' 4'' x 7' 10'' (1.62m x 2.39m)
The en-suite has an opaque window to the front elevation, a heated towel rail and vinyl flooring. There is also a WC, basin and walk in shower cubicle with an mains shower.
Bedroom Two
9' 7'' x 11' 4'' (2.93m x 3.46m)
Bedroom two has window to the front elevation, coving to the ceiling, a radiator and a carpeted floor.
Bedroom Three
9' 5'' x 11' 4'' (2.88m x 3.46m)
Bedroom three has a window to the rear elevation, coving to the ceiling, a radiator and a carpeted floor.
Bedroom Four
6' 11'' x 11' 7'' (2.10m x 3.52m)
Bedroom four has a window to the front elevation, coving to the ceiling, a radiator and laminate flooring.
Bathroom
6' 10'' x 9' 4'' (2.08m x 2.84m)
The bathroom has an opaque window to the front elevation, a heated towel rail and a tiled floor. There is also a WC, basin and bath with an electric shower.
Garage
With an up and over door, electrics and a window to the rear.
Outside
Situated on a corner plot with a good frontage, there is ample off road parking, a lawn and established shrubs. There is also access to the rear garden through the side. The rear garden is lovely sight, with a further lawn, two patio areas, one with a pergola over, established shrubs and perimeter fencing.
Click to enlarge
New Waltham DN36 4YE




