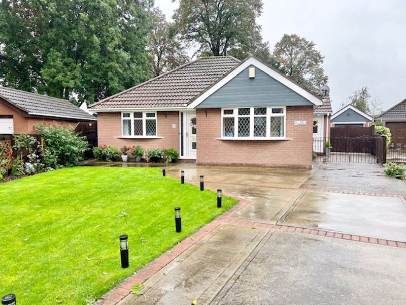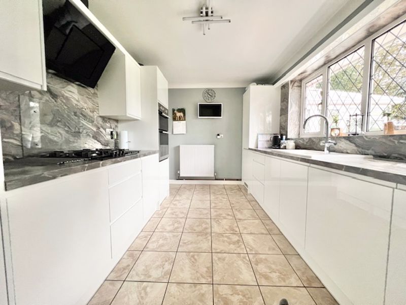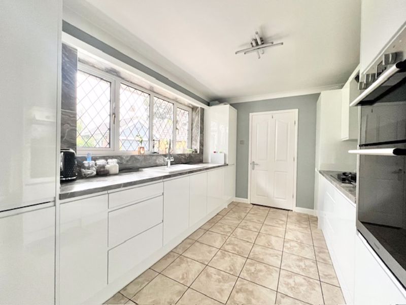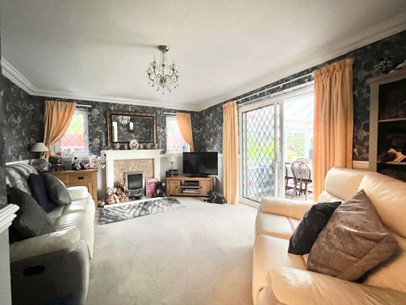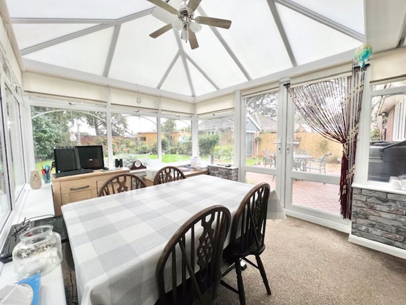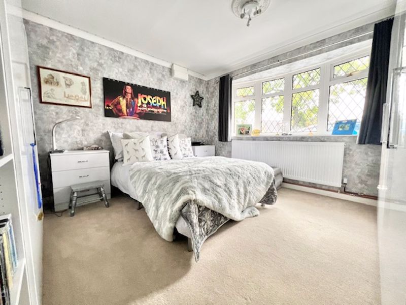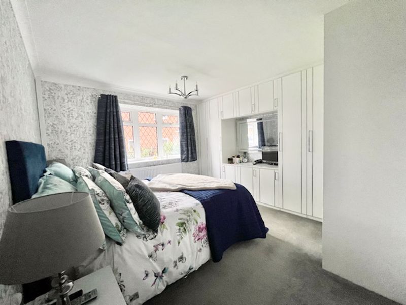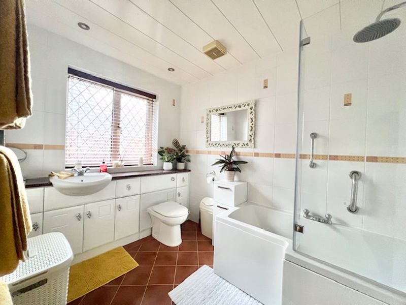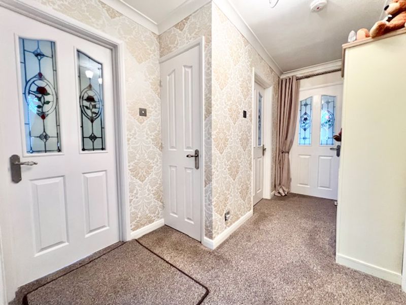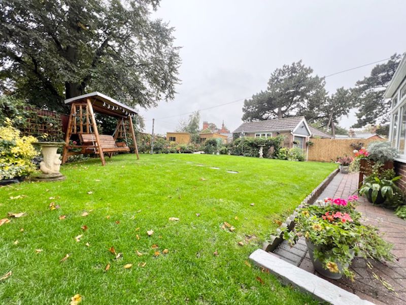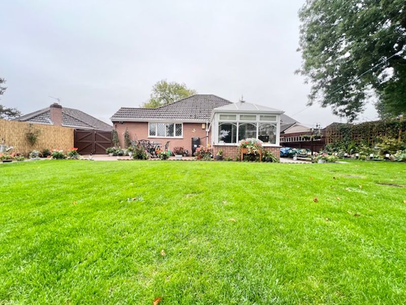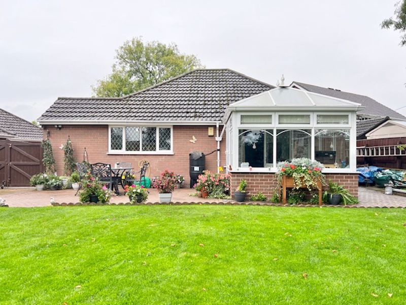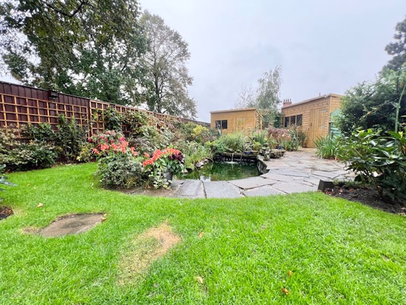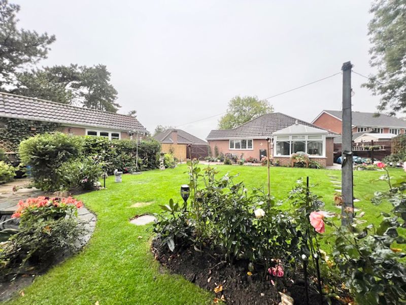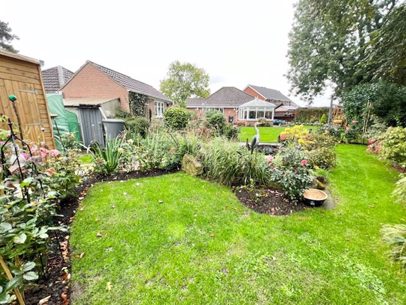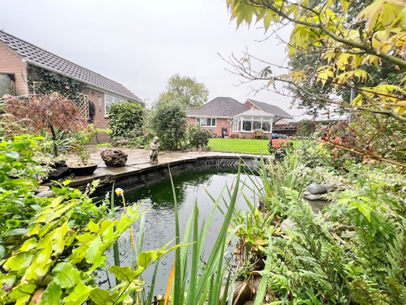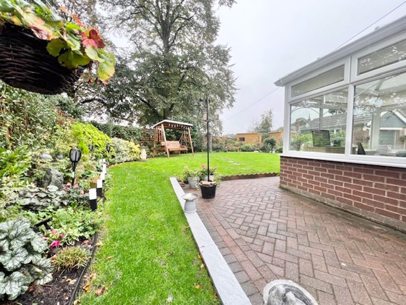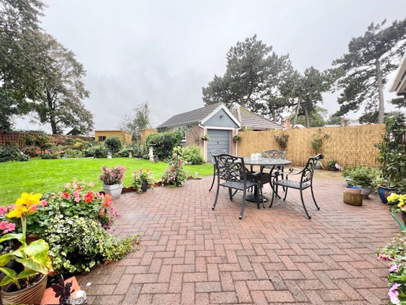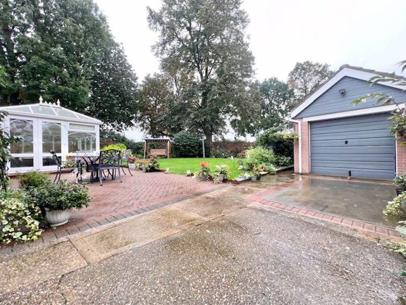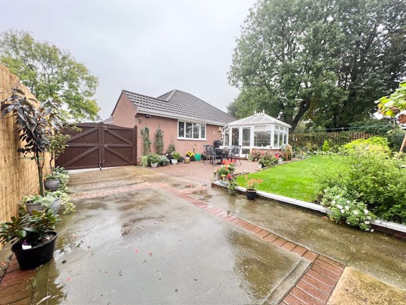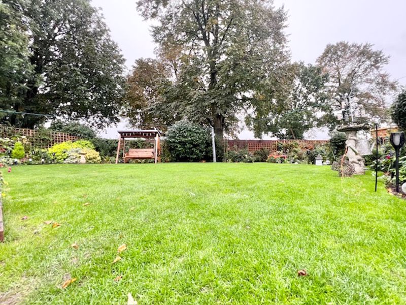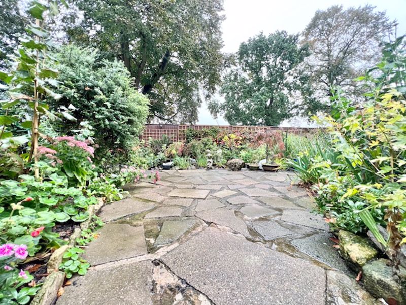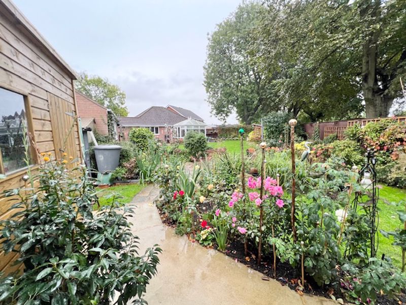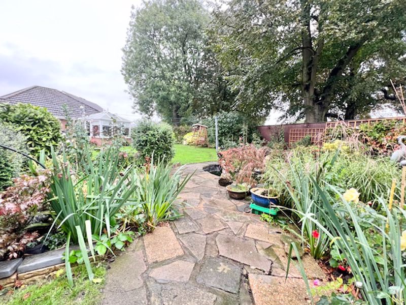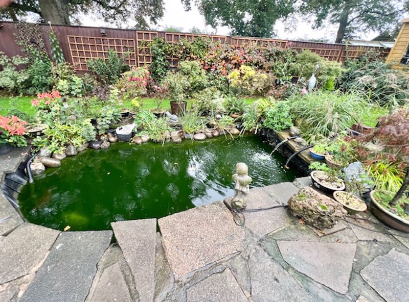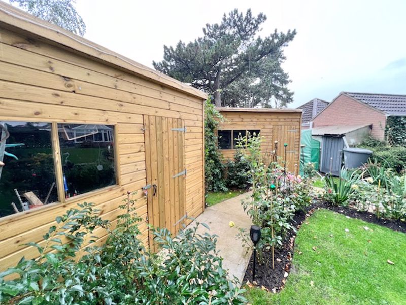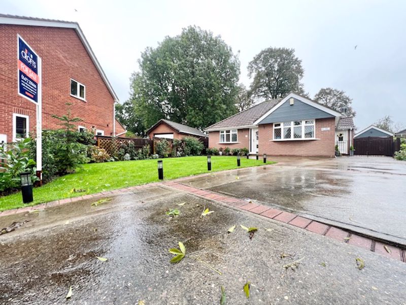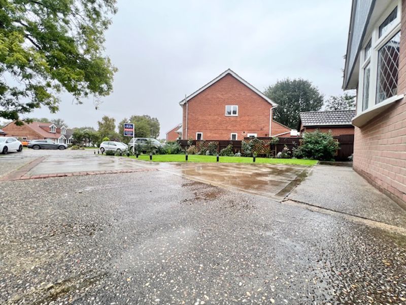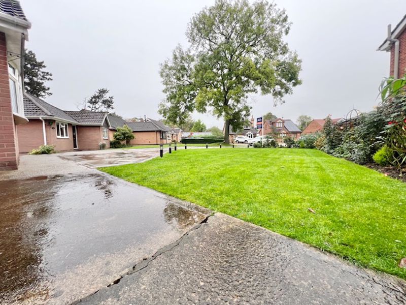Meadowbank, Great Coates
Offers in the Region Of £275,000
Please enter your starting address in the form input below.
Please refresh the page if trying an alternate address.
- Attractive two bedroom detached bungalow
- Stunning modern high gloss kitchen and beautiful bathroom
- Quiet Cul-de-sace location in attractive commuter village
- Two stylishly decorated large double bedrooms
- Two reception rooms, entrance hall and utility room
- Large driveway for multiple vehicles to detached single brick garage
- Generous beautifully landscaped front and south west facingrear gardens
- Energy performance rating D and Council tax band C
Crofts Estate Agents are absolutely delighted to offer to the market this stunning two bedroom DETACHED BUNGALOW set on a quiet Cul de sac in the attractive commuter village of Great Coates with excellent access to the A180 and Humber Bank. The super retirement property is set on a generous approximate 0.17 acre splayed plot at the end of the Cul de sac, this property has been completed renovated and improved during its current ownership and now is fit for future purpose again with beautiful modern bathroom and kitchen, modern decor, new boiler and sockets with the list going on and on. The property also benefits from a very generous amount of off road parking plus detached brick garage, absolutely fabulously landscaped south west facing rear garden with attractive borders and lawn, storage shed, patio area, greenhouse and feature pond.
Entrance porch
2' 11'' x 4' 4'' (0.88m x 1.32m)
A small entrance porch has pale pink fully tiled walls to coving, brown carpet, uPVC frosted door and window and pendant light.
Entrance hall
12' 1'' x 6' 10'' (3.69m x 2.08m)
An inner entrance hall has brown carpet, stylish complimentary decor to coving,, radiator, pendant light, loft access and built in storage cupboard.
Kitchen
8' 10'' x 13' 3'' (2.70m x 4.04m)
The kitchen has a stunning white high gloss fitted kitchen with grey marble effect work top and splash back returns over. There is an integral gas hob with extractor over, 50/50 fridge freezer, dishwasher, Bristan instant hot water tap and eye line double oven grill. The kitchen has a white ceramic sink drainer, grey decor, uPVC window to the rear, radiator, ceiling light plus mood lighting and light brown tiled floor.
Lounge
12' 0'' x 15' 7'' (3.65m x 4.74m)
A spacious lounge has neutral carpet, two tone grey decor with dado rail and coving, two uPVC windows to the side, full length window and sliding glass door to the conservatory, radiator, pendant light with feature Roman style white fireplace with brown marble inset and hearth plus gas fire.
Conservatory
10' 6'' x 7' 11'' (3.19m x 2.42m)
A brick base uPVC conservatory has uPVC French doors to the patio area, brick style decor, fitted blinds, fan light and frosted uPVC ceiling.
Bedroom One
12' 0'' x 12' 0'' (3.65m x 3.66m)
A good sized double room has grey carpet, stylish decor to coving, pop out uPVC bay window, radiator, pendant light and fitted wardrobes.
Bedroom Two
11' 11'' x 11' 11'' (3.64m x 3.64m)
The second bedroom is a match for the first in size and has uPVC pop out bay window to the front too, grey decor to coving, pale brown carpet, ceiling rose and pendant light and radiator.
Family Bathroom
6' 10'' x 9' 5'' (2.08m x 2.87m)
The bathroom has a P-shaped bath with glass screen and shower over, vanity sink and bath with a range of high gloss units, brown tiled floor, white tiled walls with border tile, chrome towel rail, uPVC frosted window, four down lights and extractor.
Garage
19' 0'' x 9' 11'' (5.80m x 3.01m)
The property has a brick and tile built single garage which has power and light, up and over metal garage door, single glazed window to the side and eaves storage.
Front garden and driveway
The property has a good sized frontage and is set back from the Cul-de-sac and has an open fronted concrete driveway for multiple cars with concrete path to door and double timber gates that lead onto the garage. The front garden is laid to lawn with neat landscaped borders to one side.
Rear garden and patio
A large south west facing rear garden has a very enclosed private outlook with new tall timber fencing to all sides, neat block paved patio to the back of the house, concrete path past the garage to a service area which has two timber sheds (negotiable with the sale), lean too perspex storage, crazy paved patio and pond, large meat well maintained lawn with stunning landscaped perennial borders to the sides and path sides with look amazing.
Click to enlarge
Great Coates DN37 9PG




