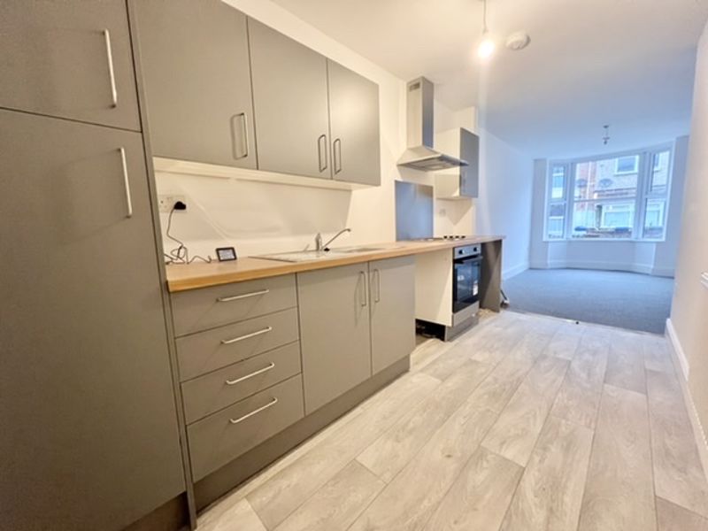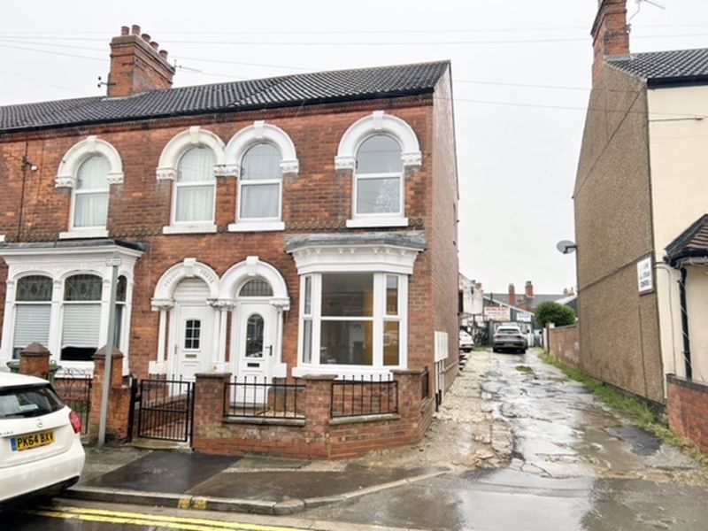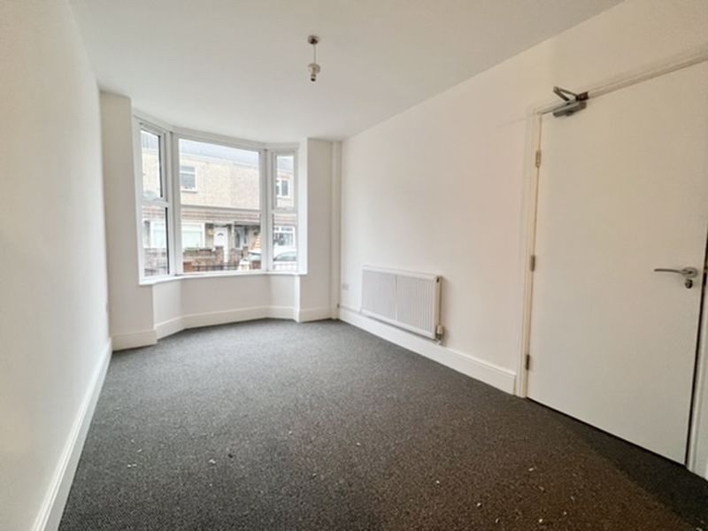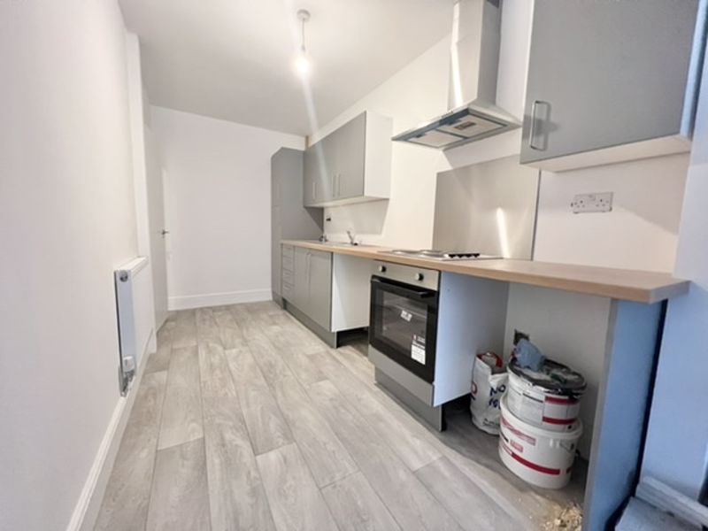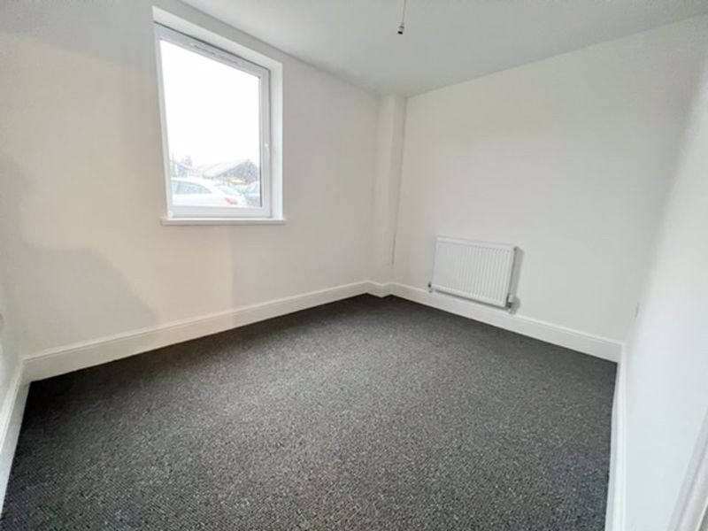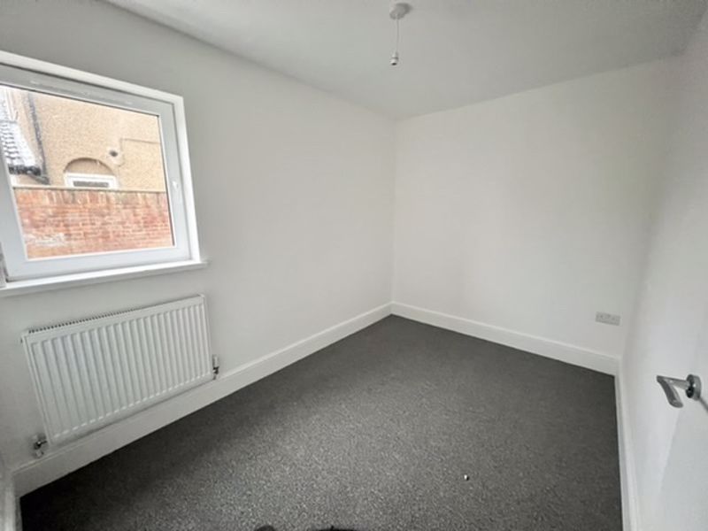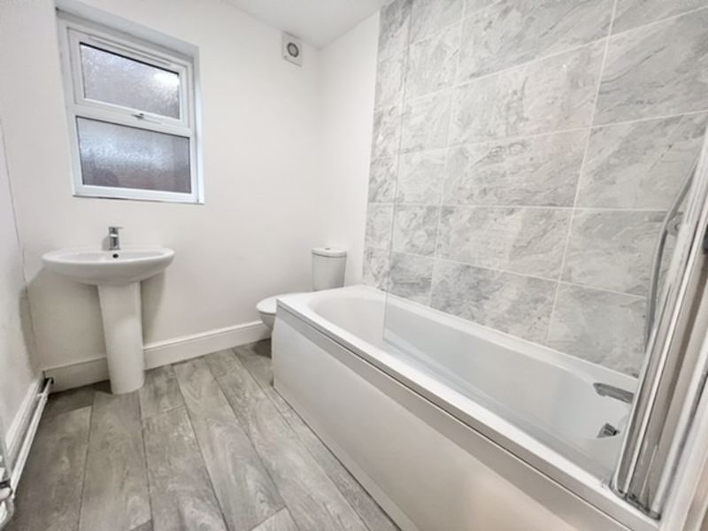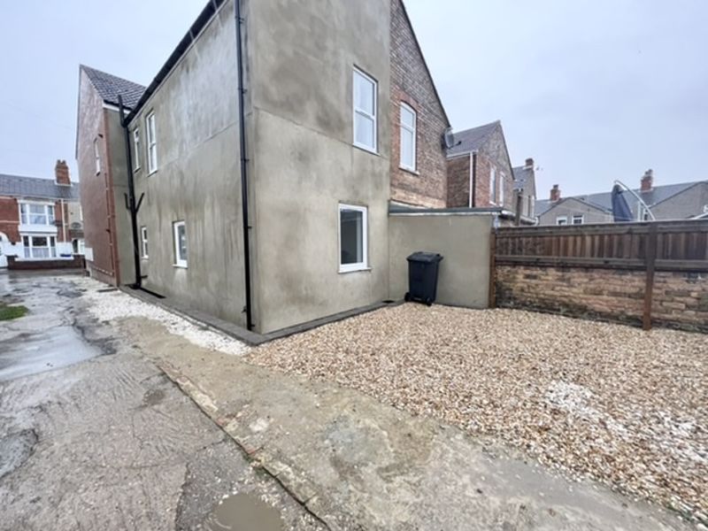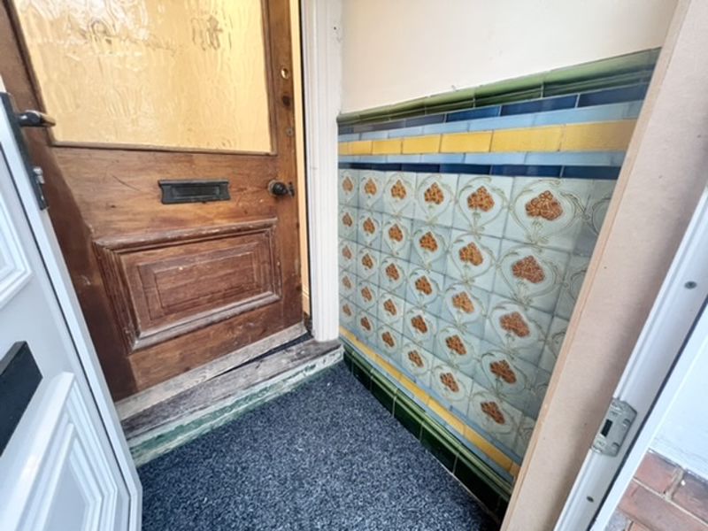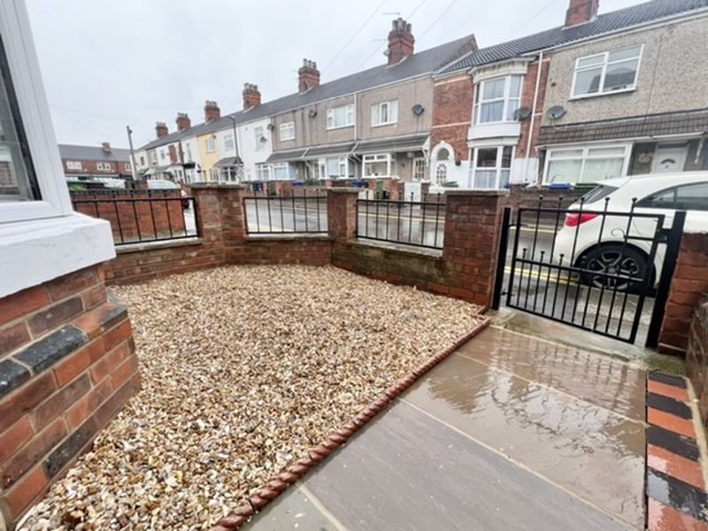Sea View Street GFF, Cleethorpes
£115,000
Please enter your starting address in the form input below.
Please refresh the page if trying an alternate address.
- Beautiful two bedroom ground floor apartment
- Modern open plan kitchen diner lounge
- Modern bathroom with shower over bath
- Superb central Cleethorpes location
- Can be bought as a pair with first floor
- Low maintenance front gardens
- Allocated graveled parking bay to the rear
- Energy performance rating D and Council tax band A
Crofts Estate Agents Lettings is delighted to bring to the market this superbly converted two bedroom ground floor flat. Situated in the very heart of Cleethorpes Cafe Quarter with amenities and transport links close at hand. This modern apartment briefly comprises entrance hall and porch, lounge diner, kitchen, inner lobby, two double bedrooms and bathroom and is only a short walk from Cleethorpes promenade and beaches. Everything in this apartment is less than a year old with everything done and completed to a high standard so interest is expected to be very high especially with it coming with the bonus of allocated off road parking with a space to the rear of the property.
Please note, the photographs here were taken before the current tenant moved in.
Entrance porch
uPVC frosted door to neat porch with original door and tiled walls to
Communal entrance hall
Short hall to both flats with neutral walls and new carpet floor.
Lounge diner
14' 4'' x 8' 7'' (4.37m x 2.61m)
Good sized space for both lounge and dining, neutral decor, new carpet, uPVC bay and radiator.
Kitchen
13' 2'' x 6' 6'' (4.01m x 1.98m)
Modern grey kitchen with worktop over having sink drainer. The kitchen has an integral electric oven grill, electric hob with extractor over. The kitchen has space for a tall fridge freezer, washing machine and low level white good. There is neutral decor, wood effect vinyl floor, pendant light and radiator.
Inner lobby
A long neat hallway leads to the two bedrooms and bathroom and has space for small office area. The area is neutrally decorated with new carpets, pendant lights and radiator.
Bedroom One
10' 9'' x 8' 5'' (3.27m x 2.56m)
Double bedroom with new carpet and decor, pendant light, uPVC window to rear and radiator.
Bedroom Two
10' 11'' x 7' 7'' (3.32m x 2.30m)
A slightly smaller second bedroom but still a double with new decor, carpet, radiator, pendant light with uPVC window to the side.
Family Bathroom
7' 7'' x 5' 10'' (2.30m x 1.77m)
The bathroom has white three piece bathroom suite with shower over the bath and glass shower screen. There is splash back tiling, neutral decor, ceiling light, vertical towel rail, wood effect vinyl floor and frosted uPVC window.
Front garden
Neat walled garden with iron railings over the wall and iron gate. The garden is laid to white gravel with slab path to the front door.
Allocated parking space
To the back of the property there is an allocated parking space laid to white gravel.
Click to enlarge
Cleethorpes DN35 8HY



