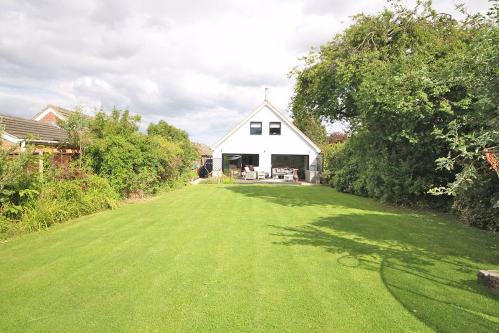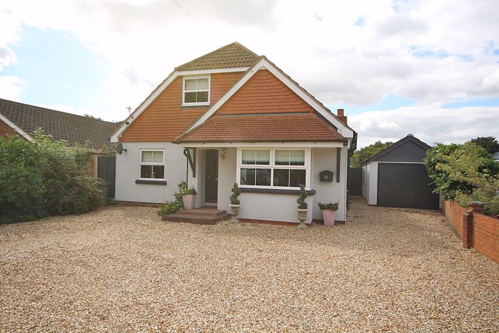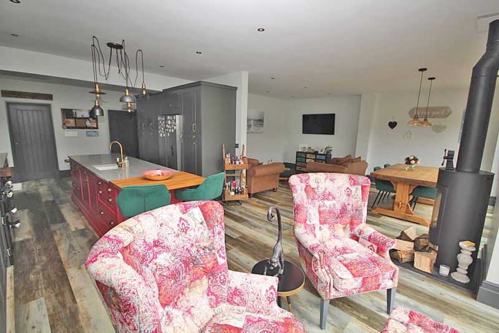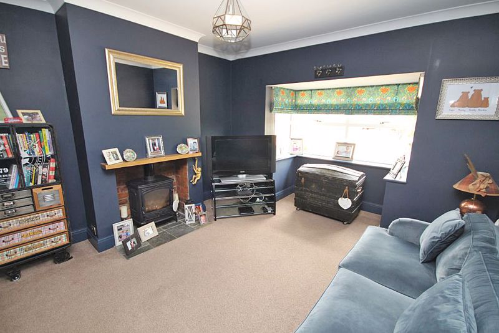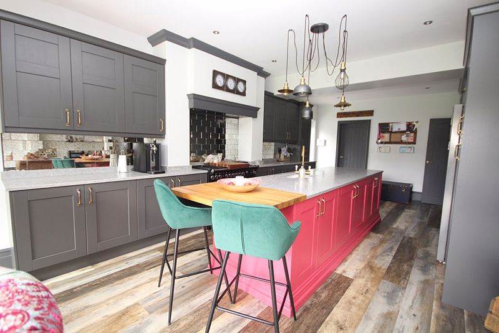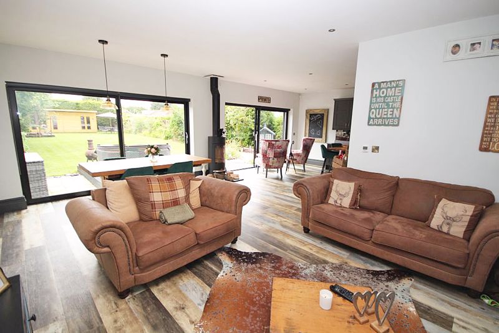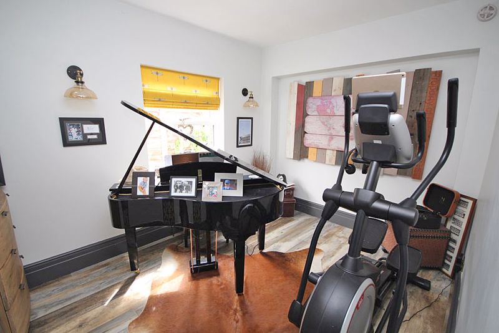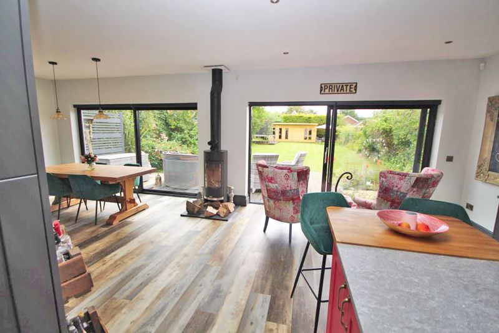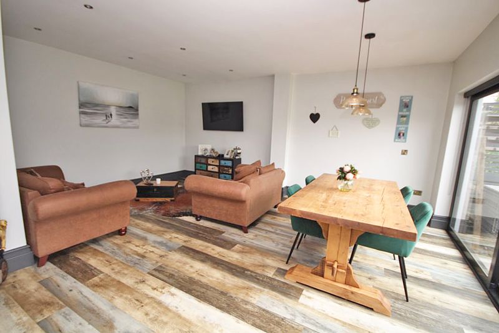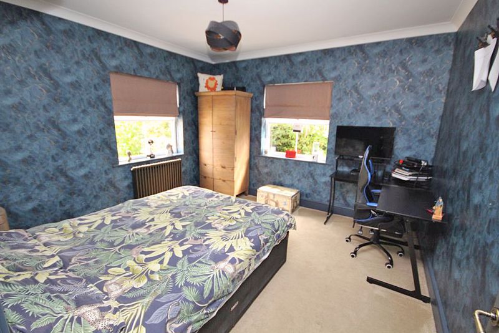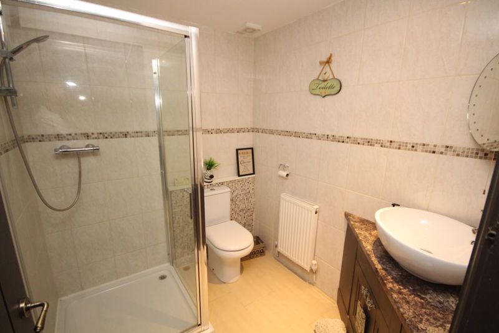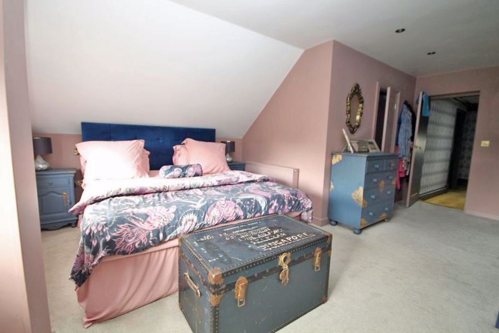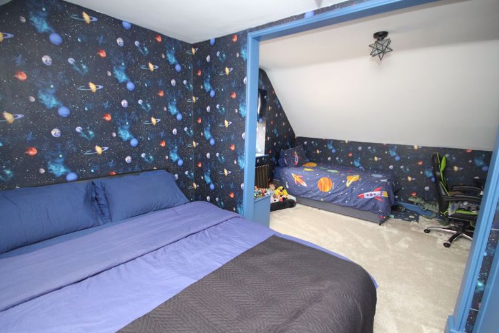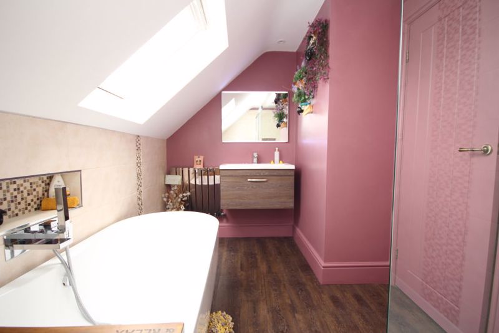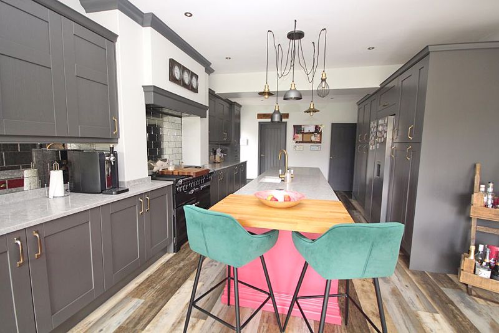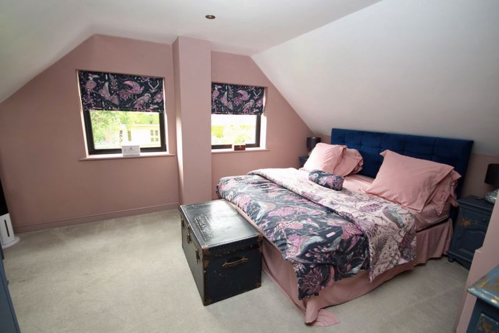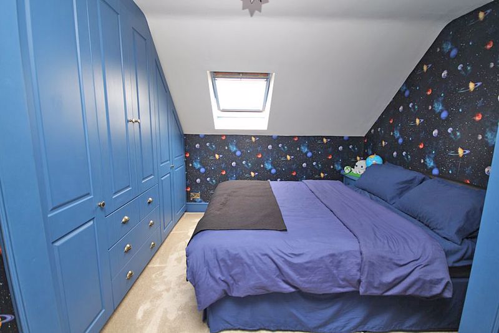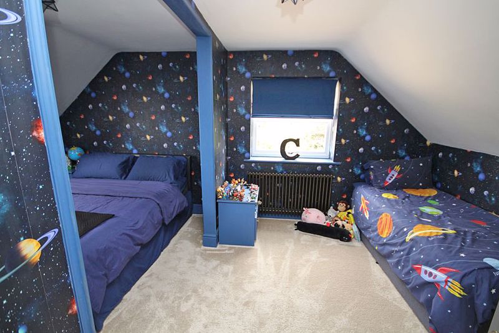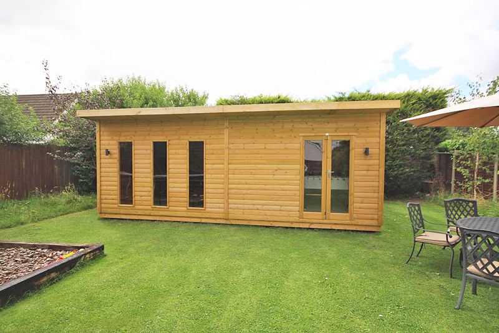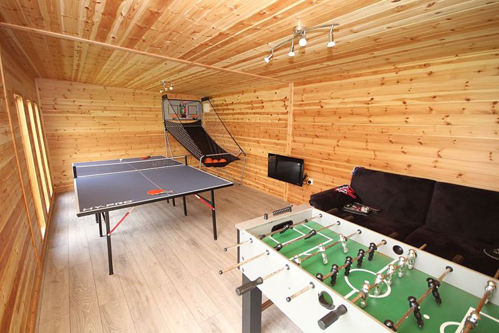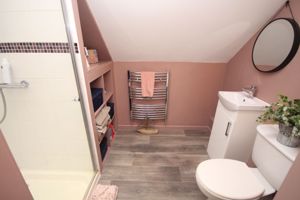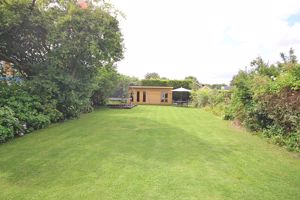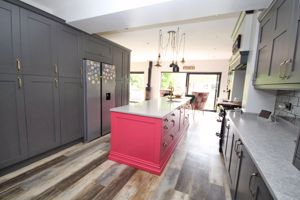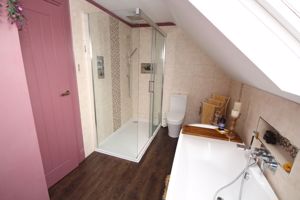Peaks Avenue, New Waltham
£485,000
Please enter your starting address in the form input below.
Please refresh the page if trying an alternate address.
- Beautifully presented and spacious four/five bedroom detached home
- Highly popular and sought after location close to local shops and schools
- Gas central heating, underfloor heating and double glazing
- Large plot with southerly facing and excellent sized rear garden
- Ample off road parking and detached garage
- Hallway, living room, sitting or 4th bedroom, open plan living dining kitchen, utility bedroom and shower room to the groud floor
- Landing, two good sized bedrooms with main having ensuite and bedroom two which was previously two bedrooms
- Energy performance rating D and Council tax band E
Viewing is essential on this superb family home which offers spacious accommodation throughout and is set upon this lovely plot with large southerly facing garden to the rear. Offering versatile living accommodation this home could offer four or five bedrooms, easily meeting the needs for todays growing families. Enjoying the benefits of uPVC double glazing, central heating and underfloor heating the property comprises entrance hallway, living room, sitting room or fourth bedroom, superb open plan living dining kitchen across the rear, utility room, shower room and a double bedroom to the ground floor. To the first floor there is the landing with good sized walk in storage cupboard, main bedroom offering ample space with ensuite off and finally bedroom two which was formerly two bedrooms and will be a relatively straightforward task to put back into two bedrooms for those wishing to do so. To the front there is ample off road parking for several vehicles and space for a caravan/motorhome or similar. Detached garage. The rear garden is a lovely size and is ideal for the family market offering a large expanse of lawn complemented with mature hedges and shrubs along with patio area. To the rear of the garden is a large timber summerhouse which has internal light and power and subject to offer may be included within the asking price or can be negotiated separately for.
Entrance Hallway
Stepping through the front door gives you the first opportunity to get an idea of the quality and style that will be found throughout the property. Pleasantly decorated and having coving to the ceiling, return staircase to the first floor and a central heating radiator.
Living Room
14' 6'' into the bay x 12' 2'' (4.422m x 3.721m)
The first of the reception rooms creates this pleasant living space which offers a walk in bay window to the front elevation. Coving to the ceiling. Central heating radiator. Multi fuel stove set into the chimney breast wall.
Sitting Room or Bedroom 4
12' 6'' x 9' 2'' (3.807m x 2.788m)
With uPVC double glazed window to the side elevation and having central heating radiator.
Kitchen/Dining/Living
31' 6'' x 28' 0'' (9.59m x 8.526m) maximums L-shaped
One of the main selling features to this beautiful home has to be that of this superb kitchen / dining / living room running across the rear of the property. Beautifully appointed and offering an extensive range of quality base and wall units with stone top work surfacing and incorporating a Belfast sink. Space to accommodate a range oven. Integrated dishwasher, microwave, hot kettle tap. Breakfast bar area. Underfloor heating. Two sets of sliding patio doors to the rear elevation leading out to the garden. Lovely feature multi fuel stove. Quality flooring.
Utility Room
6' 1'' x 5' 0'' (1.863m x 1.532m)
The utility has a window to the side elevation and has work surfacing along with a base unit for useful storage. Plumbing for a washing machine. Ideal wall mounted gas boiler. Flow master unvented cylinder.
Shower Room
6' 1'' x 6' 8'' (1.846m x 2.020m)
The ground floor shower room is fitted with a close coupled w.c wash hand basin with corner storage unit and a shower cubicle. Tiling to the walls. Fitted extractor and down lighting to the ceiling. Central heating radiator.
Bedroom Three
11' 11'' x 12' 1'' (3.633m x 3.674m)
Windows to both the front and side elevations. Coving to the ceiling. Central heating radiator.
First Floor Landing
Offering coving, loft access and a light tunnel to the ceiling.
Store Cupboard
A large walk in storage cupboard providing more than ample space.
Bedroom One
19' 1'' x 16' 4'' (5.810m x 4.978m) maximums
With two double glazed windows to the rear elevation, the main bedroom has down lighting to the ceiling. Central heating radiator. Fitted wardrobes. Door to the ensuite.
Ensuite
8' 4'' x 6' 0'' (2.54m x 1.83m)
Equipped with a shower cubicle, vanity wash hand basin and close coupled w.c. Chrome effect central heating towel radiator. Storage shelving. Fitted extractor.
Bedroom Two
11' 7'' x 17' 3'' (3.52m x 5.25m)
Previously two bedrooms and could with a small amount of work could be reinstated as such. With fitted wardrobes and having a double glazed window and velux window. Two central heating radiators.
Outside
Set upon this lovely sized plot , the main part of the front garden is gravelled and allows for off road parking for multiple vehicles and provides access to the detached garage. Gated access through to the rear garden. One of the selling features to this lovely home has to be this large rear garden which not only enjoys a reasonable degree of privacy but also a sunny facing aspect.Large expanse of lawn with mature shrubs, plants and trees to its borders. To the rear of the garden there is a large timber summerhouse which has light and power and is deal for entertaining and is currently used as a games/relaxing area for the children. Other possible uses would be ideal for use as a home office or for those running a business from home. The summerhouse is available by separate negotiation or subject to offer.
Click to enlarge
New Waltham DN36 4LP



