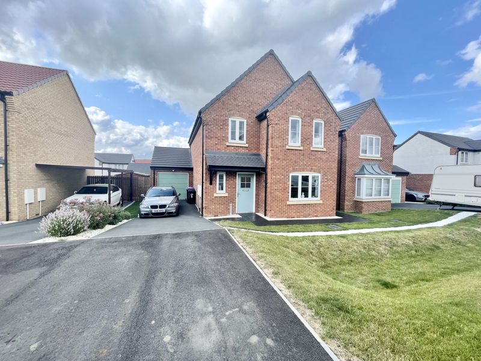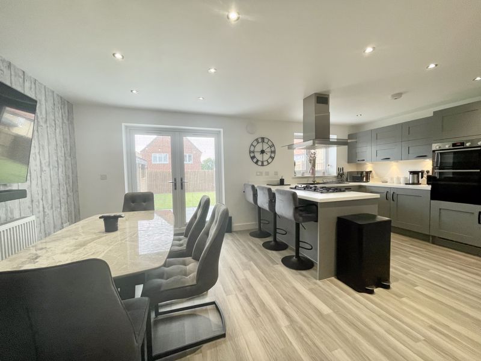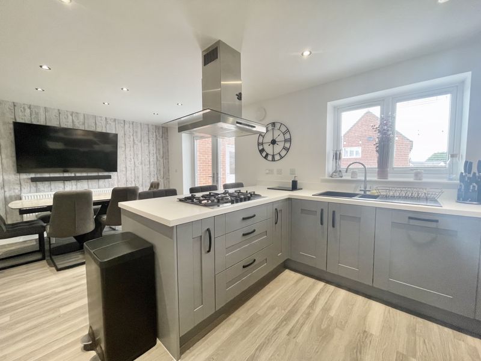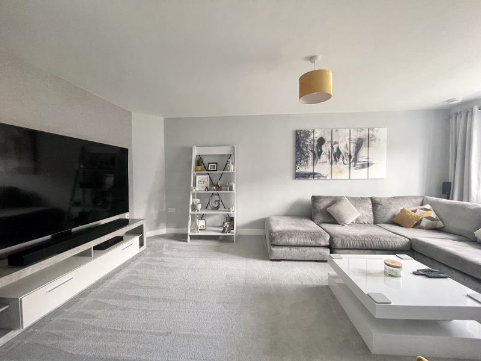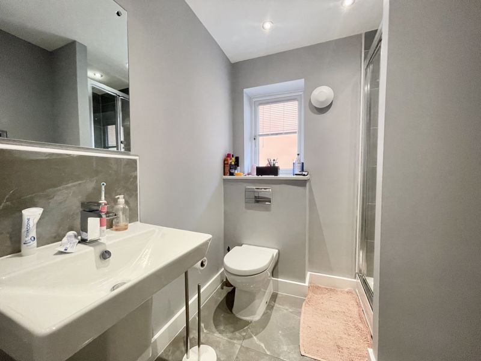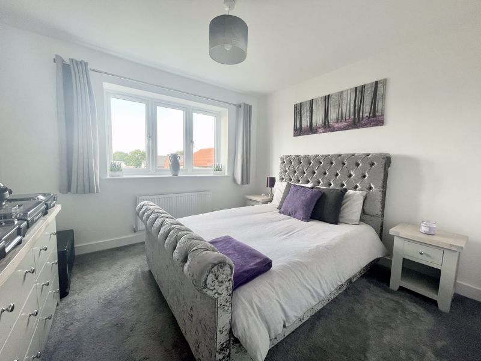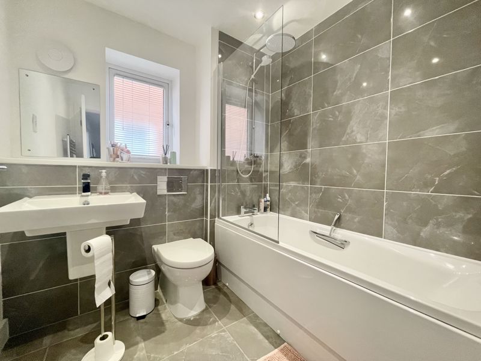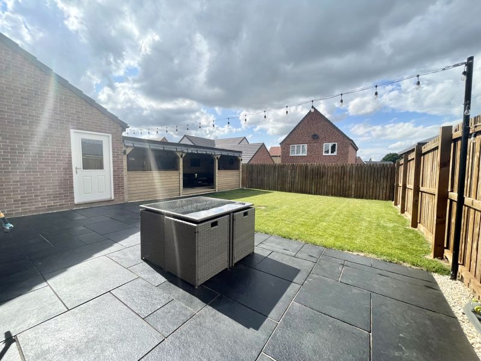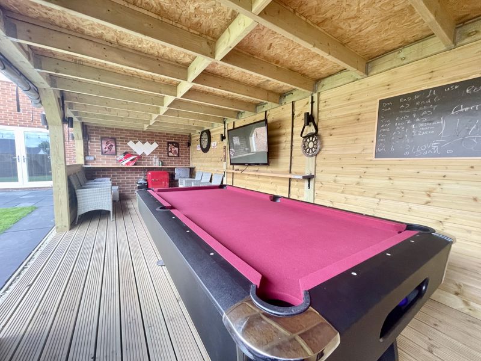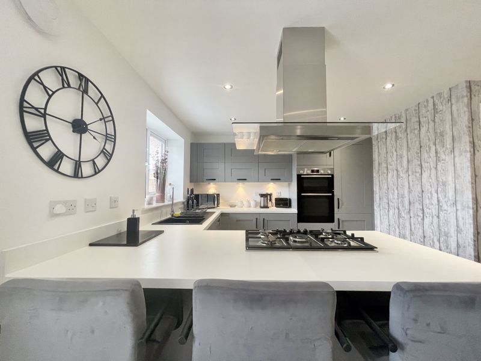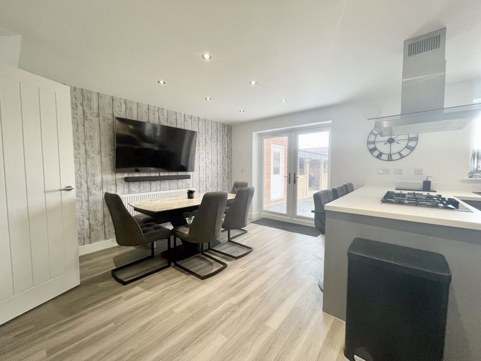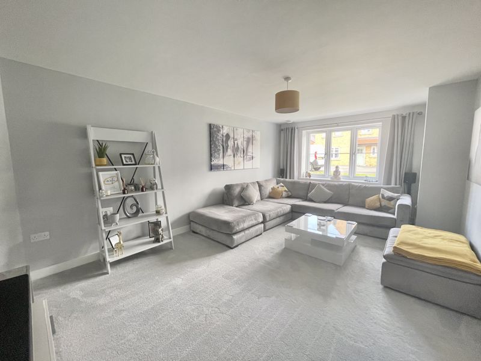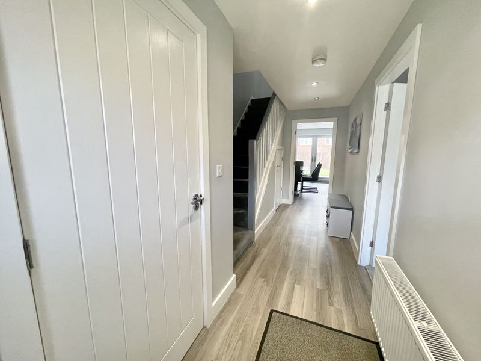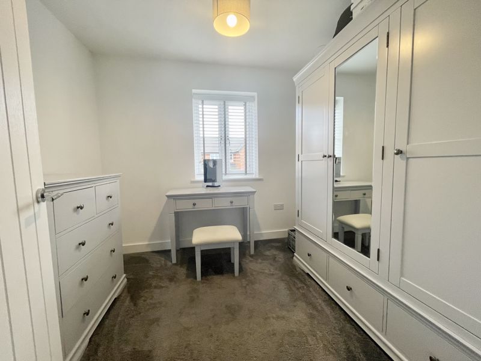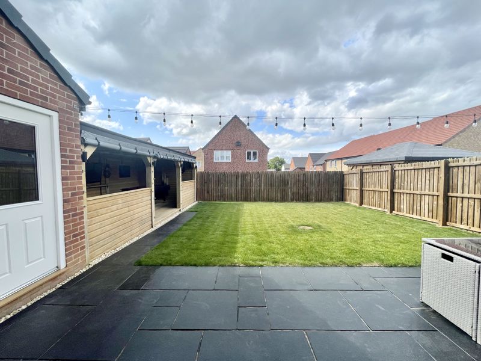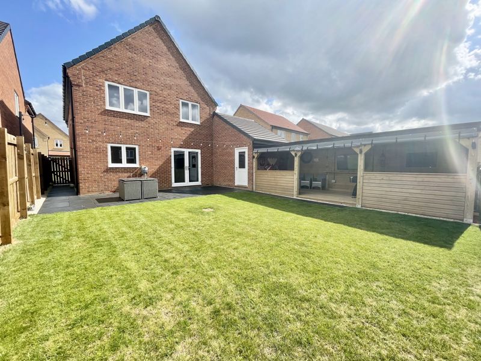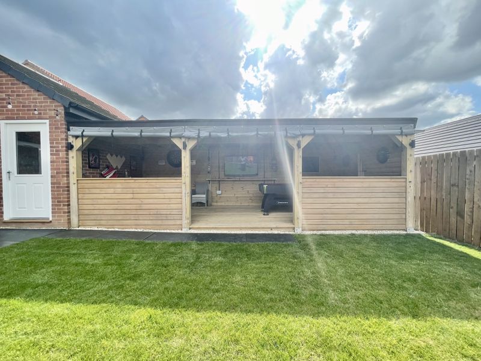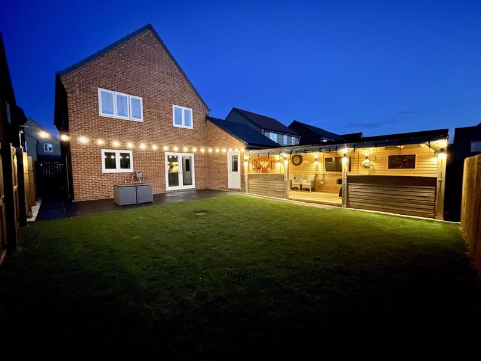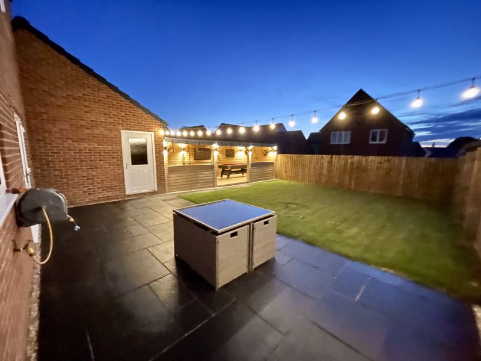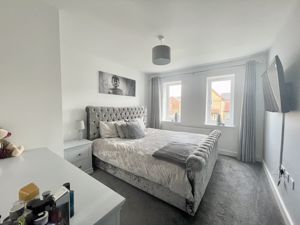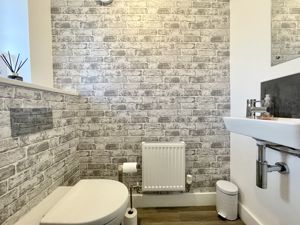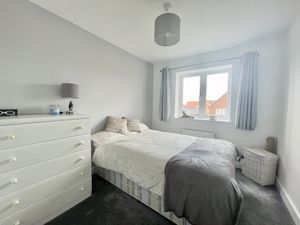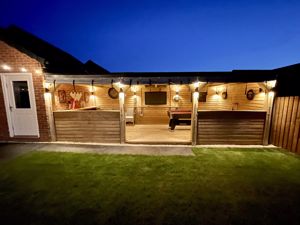Conker Grove, Louth
Offers in the Region Of £365,000
Please enter your starting address in the form input below.
Please refresh the page if trying an alternate address.
- Detached family home located within the town of Louth
- Still retaining a large portion of its new home warranty
- Superbly appointed throughout - A must to view
- Kitchen-diner, lounge, WC and utility room
- Four bedrooms, family bathroom and en-suite
- Driveway, garage, entertaining area, front and rear gardens
- uPVC double glazing and gas central heating
- Energy performance rating B and Council tax band D
Crofts estate agents are delighted to offer for sale with NO FORWARD CHAIN this superbly appointed detached family home located within the town of Louth. Without a doubt one of the finest of its kind on the market today, this property comes with viewing highly advised. The town centre and local amenities are within a short drive and there are also local schools and excellent road links. Internal viewing will reveal the entrance hall, spacious lounge, kitchen-diner, utility room, WC, four bedrooms, family bathroom and the en-suite. Externally there are gardens to the front and rear, a driveway with ample off road parking, a garage and a superb entertaining area which is the cherry on the cake. The property also benefits from uPVC double glazing and gas central heating.
Entrance Hall
Entering the property reveals a radiator, Amtico flooring and access to the under stairs cupboard.
WC
The WC has an opaque window to the front elevation, a radiator, Amtico flooring, a WC and basin.
Lounge
18' 5'' x 11' 7'' (5.62m x 3.54m)
The lounge has a window to the front elevation, a radiator and a carpeted floor.
Kitchen/Diner
13' 5'' x 19' 8'' (4.09m x 5.99m)
The kitchen-diner has a window and French doors to the rear elevation, a radiator and Amtico flooring. There is also a superb fitted kitchen with a one and a half sink and drainer, dishwasher, fridge-freezer, breakfast bar, electric double oven and a FIVE ring gas hob. There is also a good space for a dining table and chairs.
Utility room
5' 8'' x 6' 0'' (1.73m x 1.82m)
The utility has a door to the side, a radiator, Amtico flooring, plumbing for a washing machine, sink and drainer and fitted units.
First Floor Landing
With access to the loft, a carpeted floor and a built in cupboard.
Bedroom One
17' 8'' x 10' 1'' (5.38m x 3.07m)
Bedroom one has two windows to the front elevation, a radiator and a carpeted floor.
En-suite
5' 4'' x 6' 8'' (1.63m x 2.03m)
The en-suite has an opaque window to the side elevation, a heated towel rail and a tiled floor. There is also a WC, basin and a shower cubicle with a mains shower.
Bedroom Two
9' 10'' x 10' 9'' (2.99m x 3.27m)
Bedroom two has a window to the rear elevation, a radiator and a carpeted floor.
Bedroom Three
9' 9'' x 8' 4'' (2.98m x 2.55m)
Bedroom three has a window to the rear elevation, a radiator and a carpeted floor.
Bedroom Four
8' 6'' x 8' 11'' (2.59m x 2.73m)
Bedroom four has a window to the front elevation, a radiator and a carpeted floor.
Family Bathroom
6' 9'' x 6' 8'' (2.06m x 2.03m)
The bathroom has an opaque window to the side elevation, partially tiled walls, a heated towel rail and a tiled floor. There is also a WC, basin, bath with a glass screen and mains shower over.
Garage
20' 0'' x 10' 0'' (6.09m x 3.05m)
The garage has an up and over door, door to the side, fitted units and electrics.
Outside
With ample off road parking to the front, a lawn and paved entrance area. The rear garden has a well kept lawn, feature patio ideal for alfresco dining and a superb entertaining area with electrics, a pool table and plenty of space family and friends.
Click to enlarge
Louth LN11 7BY



