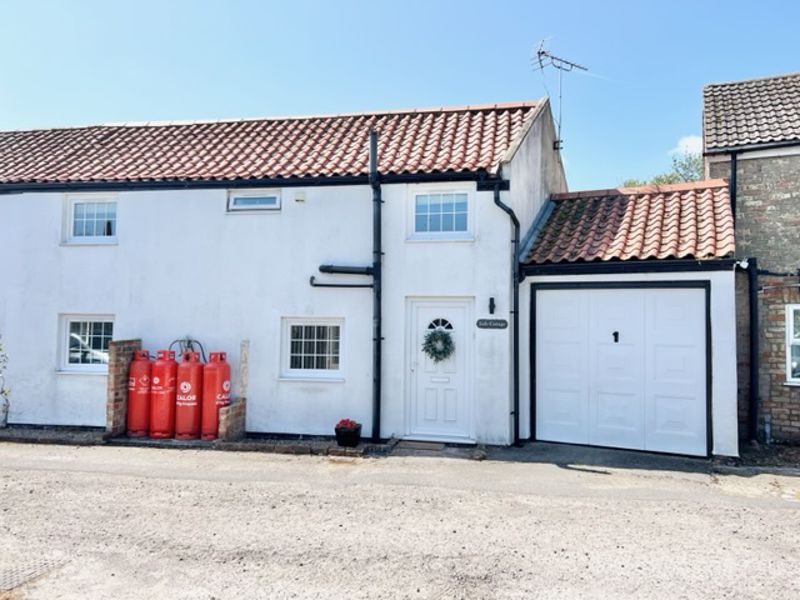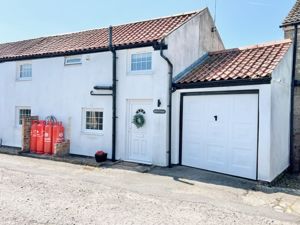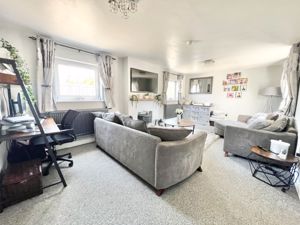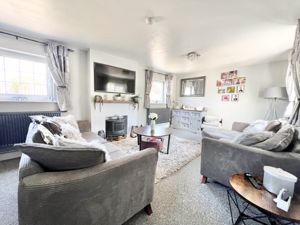The Drive, Withern
Offers in the Region Of £169,950
Please enter your starting address in the form input below.
Please refresh the page if trying an alternate address.
- Three bedroom end of terrace character cottage
- Entrance hall and very spacious lounge
- Kitchen dining room plus utility room
- Ground floor shower room and first floor bathroom
- Idyllic central village location on shared private drive
- Off road parking for two vehicles
- Small south west facing courtyard gardens
- Energy performance rating E and Council tax band B
- Find this property on 'What 3 Words' Quote the words - Inspects, Sit, Bronzed
- New boiler July 2024
Set back from the main road along a private shared drive is this deceptively large converted three bedroom cottage dating back to over 200 years from its original usage. Briefly comprising entrance hall, lounge, office area, spacious kitchen diner, utility room, ground floor shower room, stairs and landing, three bedrooms and family bathroom this property has more than meets the eye. Outside to the rear the property has a stunning south west facing courtyard garden with raised borders and water feature. On top of all the internal space the property also benefits from two allocated parking spots which could handle two large cars or other vehicles. In our opinion this property is a real gem and is definitely worth a view to be fully appreciated!
Entrance hall
12' 4'' x 6' 2'' (3.75m x 1.88m)
An angled entrance hall has oak laminate flooring, brick styled decor, uPVC frosted door, radiator, ceiling light and stairs to first floor.
Lounge
19' 11'' x 11' 7'' (6.07m x 3.52m)
A very spacious room with three uPVC windows to the front has grey carpet, pebble grey decor, two radiators, feature fireplace with electric fire and two ceiling lights.
Kitchen diner
12' 3'' x 13' 11'' (3.74m x 4.23m)
The kitchen has a range of painted grey wall and base units to two walls with charcoal work top, stainless steel sink drainer, space for American fridge freezer, cooker, oak laminate flooring, uPVC window with blinds, uPVC frosted window, white splash back tiling, ceiling light, brick pattern wallpaper, radiator and space for large dining table and chairs.
Utility room
4' 1'' x 6' 4'' (1.24m x 1.92m)
The utility room has storage cupboard, charcoal work top with space under for dishwasher and washing machine, white splash backs, brick pattern wallpaper, uPVC window and oak laminate floor.
Ground floor shower room
6' 10'' x 4' 9'' (2.09m x 1.45m)
A ground floor shower room has fully tiled brown walls, vanity sink and WC, large walk in multi jet shower, uPVC frosted window, chrome towel radiator, ceiling light and extractor.
Stairs and landing
The stairs turn 90 degrees to the landing which has grey carpet, brick pattern decor and ceiling light.
Bedroom One
12' 3'' x 13' 10'' (3.74m x 4.22m)
The largest bedroom to the back of the house has light brown carpet, stylish pattern decor, uPVC window to the rear, built in storage rails, pendant light and radiator.
Bedroom Two
11' 7'' x 11' 10'' (3.52m x 3.60m)
This bedroom has light brown, brown decor with feature wall, pendant light, radiator and uPVC window with blind to the front.
Bedroom Three
9' 1'' x 8' 4'' (2.77m x 2.55m)
An angled bedroom has uPVC window to the front, light grey decor, brown carpet, pendant light and radiator.
Family bathroom
4' 10'' x 7' 7'' (1.48m x 2.32m)
The family bathroom has white three piece suite cream splash back tiling, green decor, wood laminate flooring, uPVC frosted window, radiator, extractor and ceiling light.
Rear garden
The south west facing rear courtyard garden is a real sun trap. The L shaped area is laid to slab with raised retained soil borders which have been landscaped with mature planting and water feature, tall 6' plus timber fencing encloses the area which also has a water collection tank and timber garden shed.
Front garden and parking area
The frontage of the house has a meter of gravel garden then the communal road passes in front of the property. On the opposite side of the road enclosed with timber fencing are two concrete parking spaces for two large cars.
Garage
16' 2'' x 8' 2'' (4.92m x 2.48m)
The garage has white up and over front door and has power and light.
Click to enlarge
Withern LN13 0LE























































