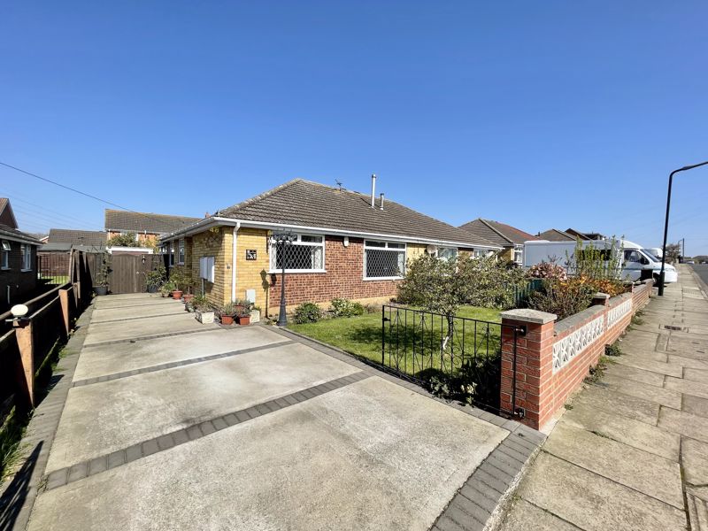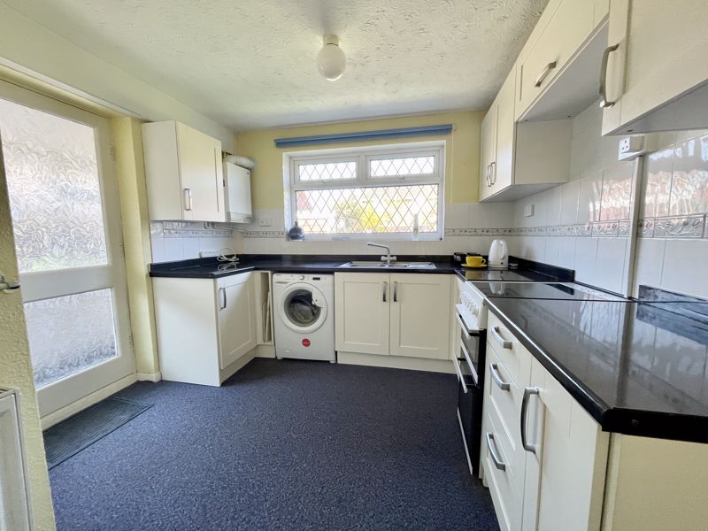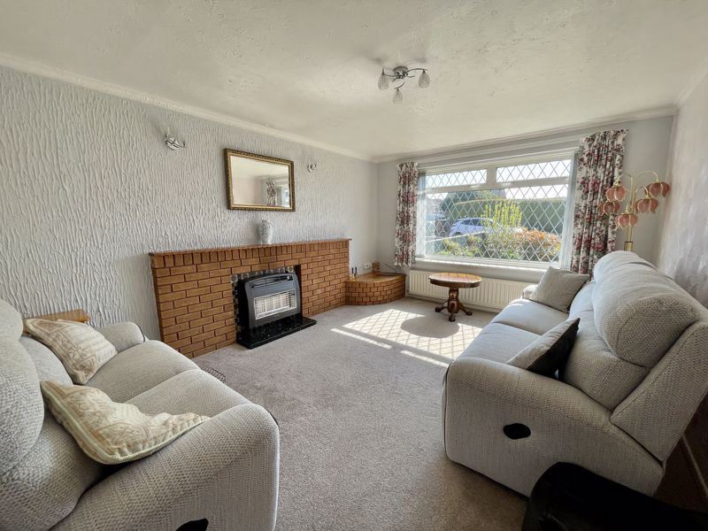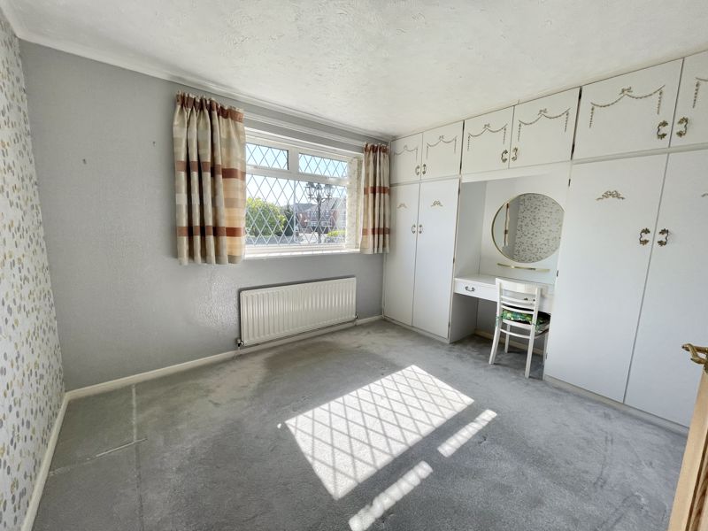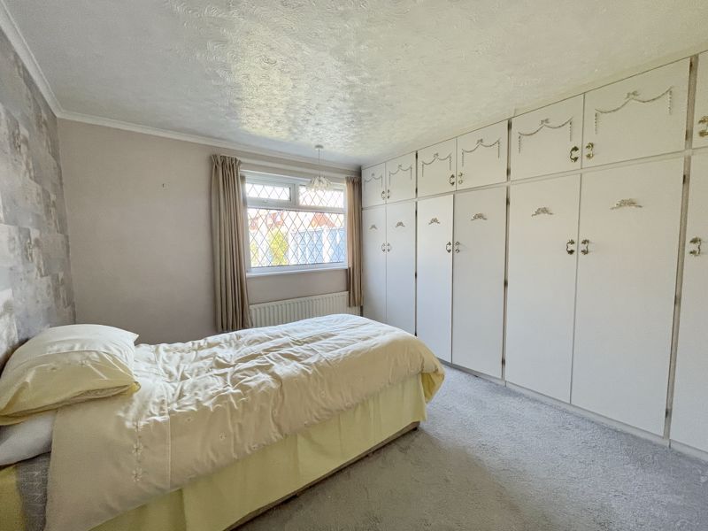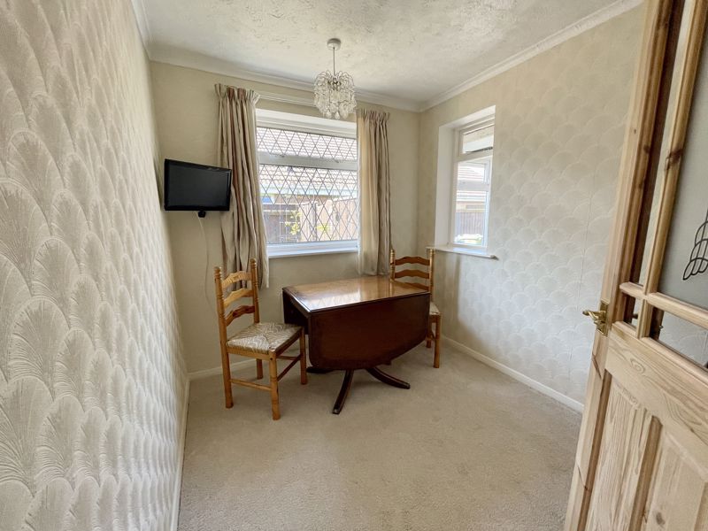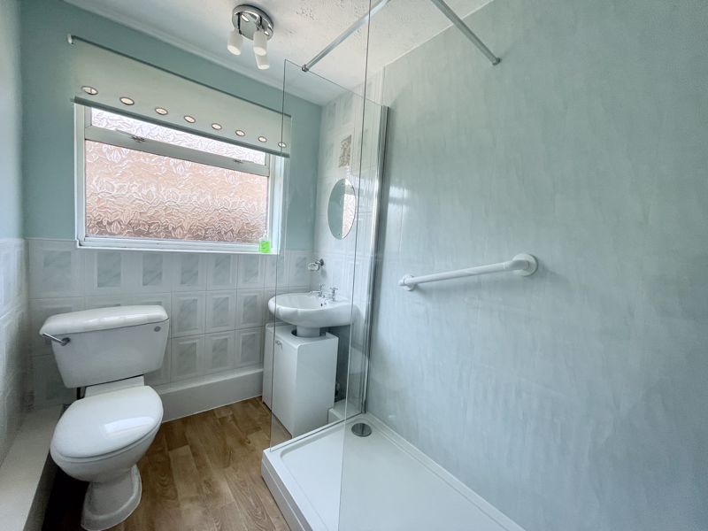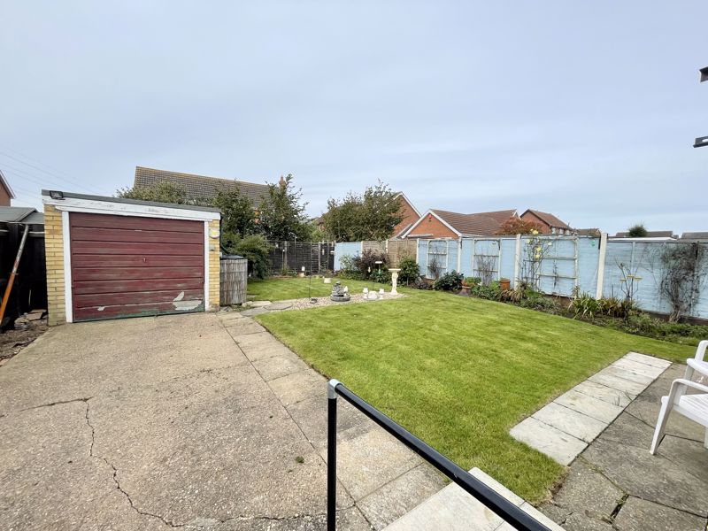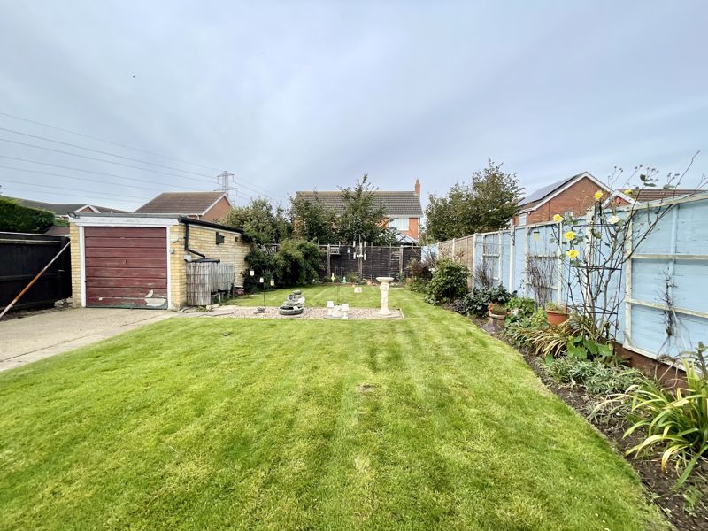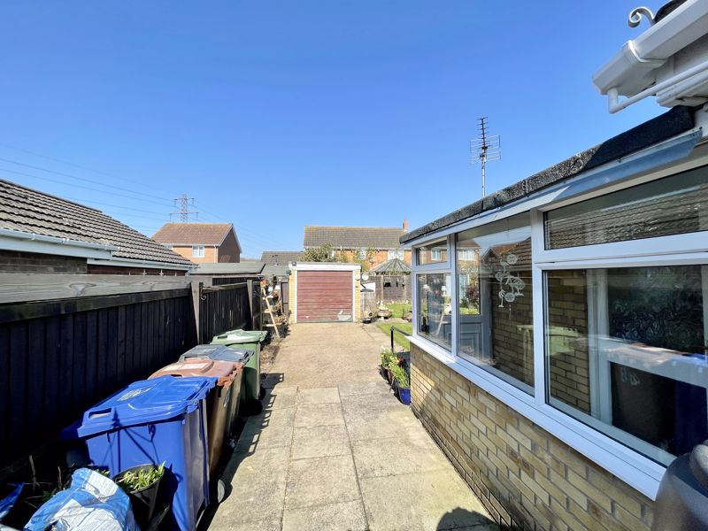Oakwood Drive, Grimsby
Offers in the Region Of £155,550
Please enter your starting address in the form input below.
Please refresh the page if trying an alternate address.
- Semi detached bungalow located within a popular residential area
- Being offered with NO FORWARD CHAIN
- Ideal for someone looking to downsize
- Three bedrooms and a shower room
- Spacious lounge-diner and kitchen
- Nearby to a wide variety of local amenities and bus links
- uPVC double glazing and gas central heating
- Energy performance rating D and Council tax band B
- New price
Crofts estate agents are delighted to offer for sale with NO FORWARD CHAIN this semi detached bungalow which is located within a highly popular residential location. Ideal for someone looking to downsize, this property comes with viewing highly advised. There are a wide variety of local amenities and good hub and road links nearby. Internal viewing will reveal the entrance hall, lounge, kitchen, three bedrooms, shower room and a lobby off the kitchen. Externally there are gardens to the front and rear with a driveway for off road parking and access to the garage and the property also benefits from uPVC double glazing and gas central heating.
Entrance Hallway
Entering the property reveals access to the loft, a radiator and a carpeted floor.
Lounge
15' 5'' x 11' 5'' (4.70m x 3.47m)
The lounge has a window to the front elevation, a radiator and a carpeted floor.
Kitchen
10' 2'' x 9' 9'' (3.09m x 2.97m)
The kitchen has a window to the rear elevation, door to the side lobby, a radiator and a carpeted floor. There is also a modern range of fitted units with a one and a half sink and drainer, plumbing for a washing machine and access to the storage cupboard.
Bedroom One
11' 11'' x 11' 5'' (3.62m x 3.47m)
Bedroom one has a window to the rear elevation, a radiator and a carpeted floor. There are also fitted wardrobes.
Bedroom Two
9' 8'' x 11' 7'' (2.95m x 3.54m)
Bedroom two has a window to the front elevation, a radiator and a carpeted floor. There are also fitted wardrobes.
Bedroom Three
7' 4'' x 8' 6'' (2.24m x 2.58m)
Bedroom three has a window to the side elevation, a radiator and a carpeted floor.
Shower Room
5' 4'' x 8' 5'' (1.63m x 2.57m)
The shower room has an opaque window to the side elevation, a radiator and vinyl flooring. There is also a WC, basin and a walk in shower with an electric Triton shower.
Garage
The garage has an up and over door.
Outside
Gates open to reveal the driveway with off road parking and also a lawn with established shrubs and flowers. Further gates open to reveal a continuation of the driveway and access to the garage and the rear garden with a further lawn with established shrubs and flowers. There is a cement ramp from the back door to the ground level which has a metal rail all around.
Click to enlarge
Grimsby DN37 9RN




