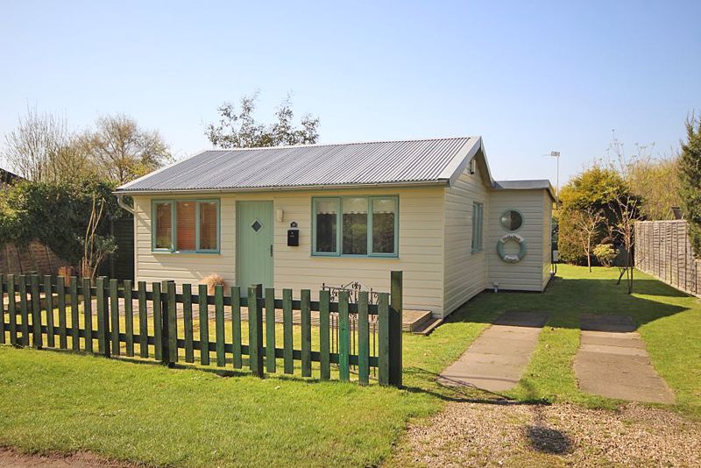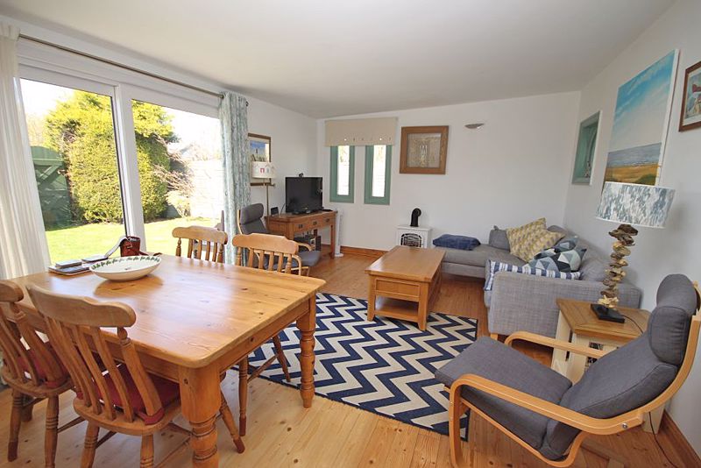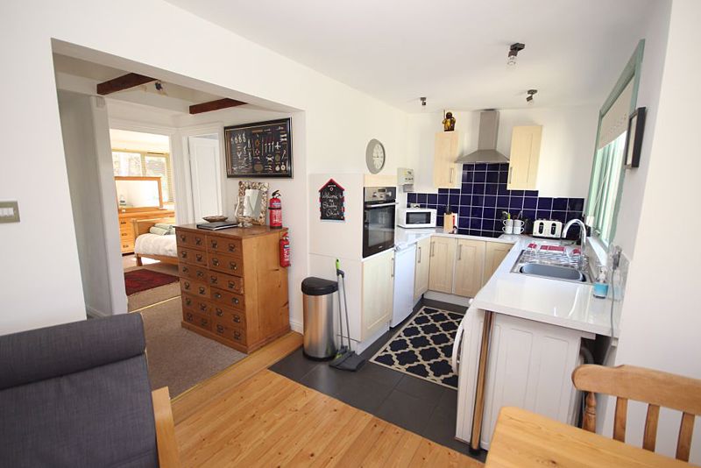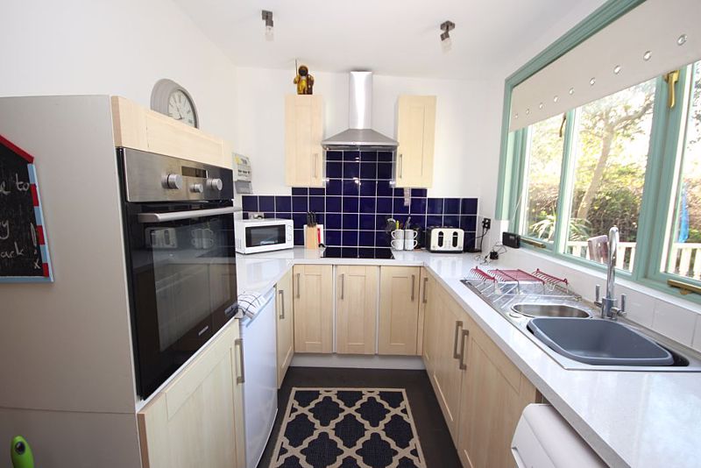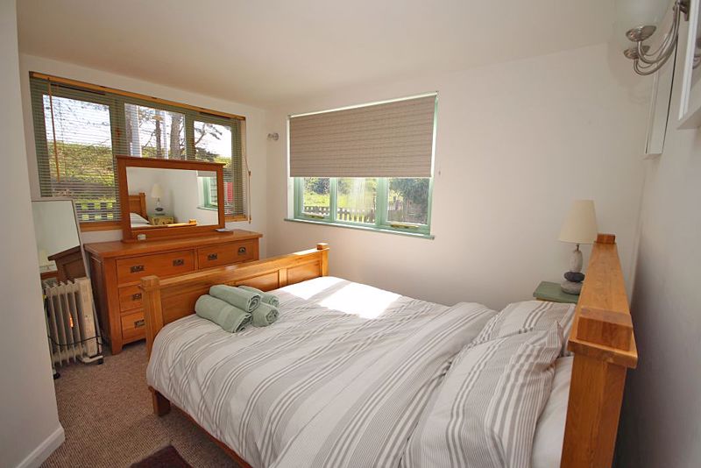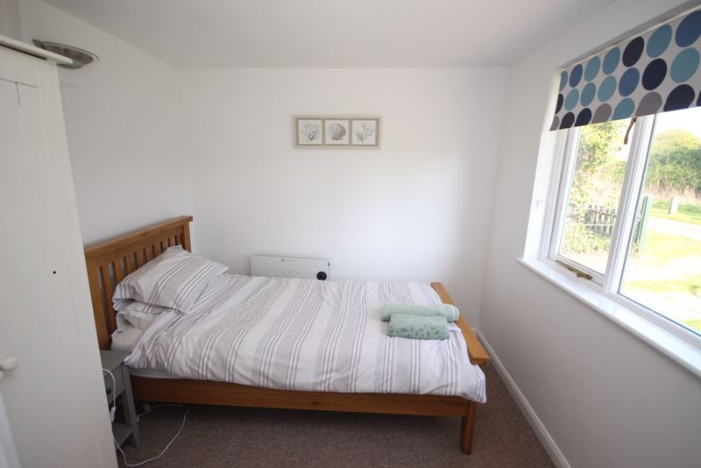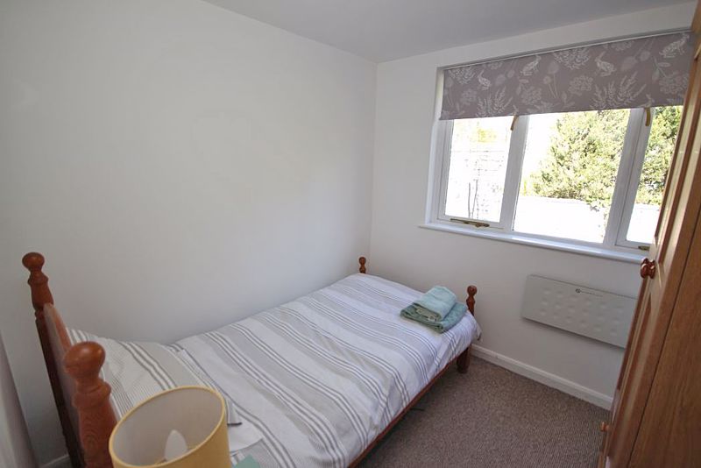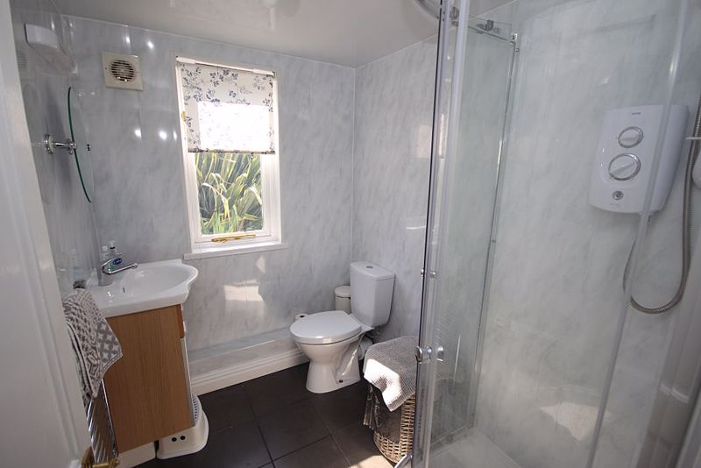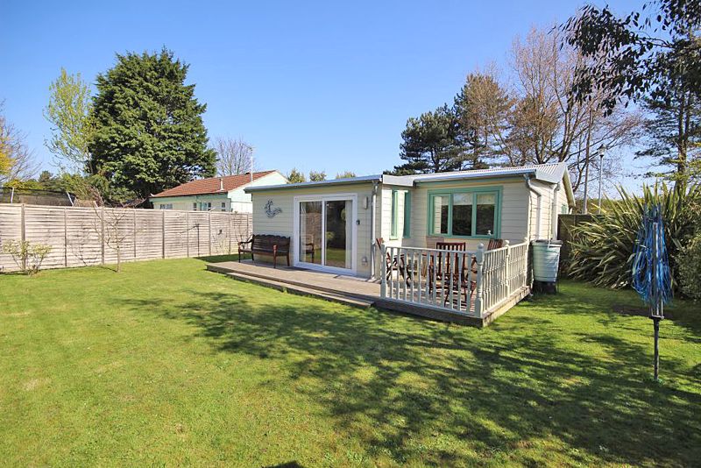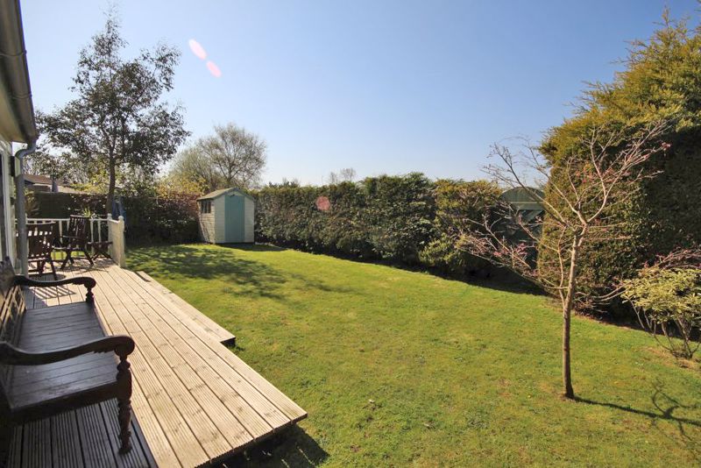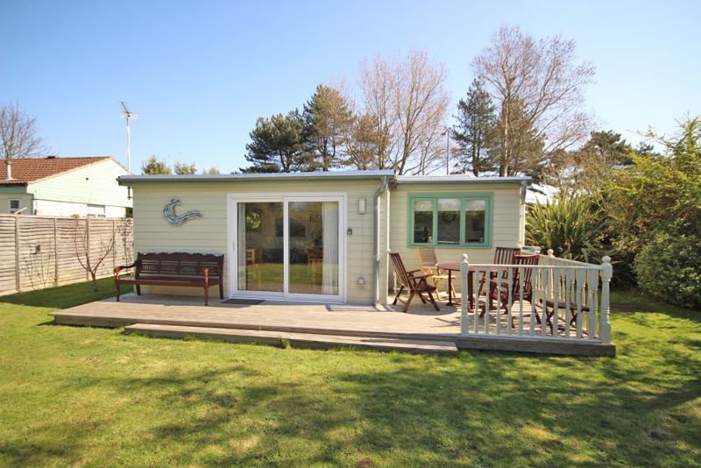1st Main Road, Humberston Fitties
£110,000
Please enter your starting address in the form input below.
Please refresh the page if trying an alternate address.
- Beautifully presented three bedroom detached holiday home
- Popular Humberston Fitties holiday development set next to the beach
- Sealed unit double glazed
- Entrance hallway, open plan kitchen / dining / living area to the rear
- Three good sized bedroom and a shower room
- Lawned gardens along with a decked patio and off road parking
- Viewing is a must and offered for sale with no forward chain
- Energy performance rating TBC and Council Tax Ban A
Without a doubt this is one of the finest examples of chalet on the popular Humberston Fitties development only a few foot steps from the beach itself. This three bedroom holiday home is beautifully presented throughout and benefits from sealed unit double glazing and briefly comprises of entrance hallway, lovely open plan kitchen / living area to the rear with patio doors accessing the rear garden, shower room and three good sized bedrooms. The gardens wrap around the property with off road parking to the front and a rear garden which enjoys a south westerly facing rear garden and therefore enjoys the majority of the days sun. No forward chain on the vendors side and viewing truly is a must on this lovely property.
Entrance Hallway
With composite entry door to the front elevation and opening to the living kitchen area.
Lounge Area
12' 5'' x 16' 8'' (3.785m x 5.081m)
A lovely light and airy space with two double glazed windows to both ide aspects, a circular window to the front and patio doors to the rear leading out to the decked patio area. Wood flooring. Electric radiators. Opening to the kitchen.
Kitchen Area
7' 2'' x 7' 7'' (2.182m x 2.312m)
Offering double glazed window to the rear elevation and fitted with a range of wall and base units with complementary work surfacing with inset one and a half sink and drainer. Integrated eye level oven, along with a four ring electric hob with chimney extractor over. Splashback tiling.
Shower Room
5' 4'' x 6' 11'' (1.634m x 2.120m)
With double glazed window to the side elevation and fitted with a close coupled w.c, vanity wash hand basin and shower cubicle with electric shower. Electric towel radiator.
Bedroom One
11' 2'' x 10' 1'' (3.408m x 3.071m) max
Offering sealed unit double glazed windows to the front and side elevations.
Bedroom Two
8' 6'' x 7' 10'' min (2.590m x 2.398m)
Sealed unit double glazed window to the front elevation. Electric radiator.
Bedroom Three
8' 2'' x 7' 9'' (2.486m x 2.356m)
Sealed unit double glazed window to the side elevation. Electric radiator.
Outside
Set upon this lovely plot only a few footsteps away from the beach itself and having wrap around lawned garden and off road parking. The rear garden enjoy a good degree of privacy and enjoys a sunny aspect and has a raised decked area ideal for outdoor entertaining.
Click to enlarge
Humberston Fitties DN36 4EU



