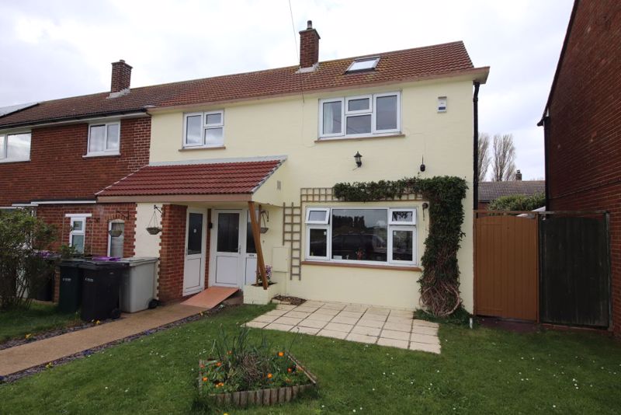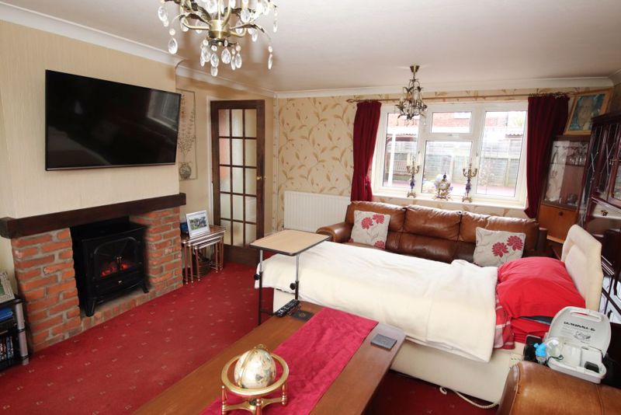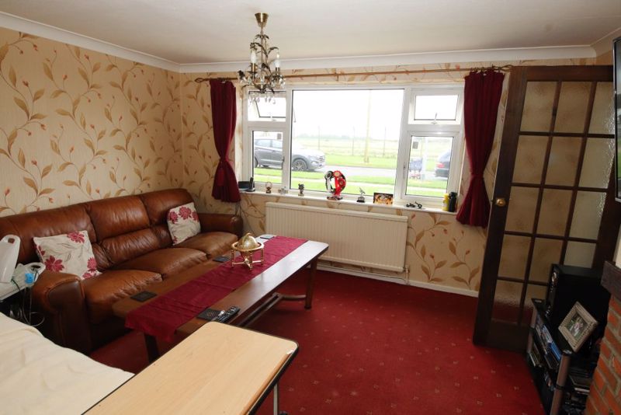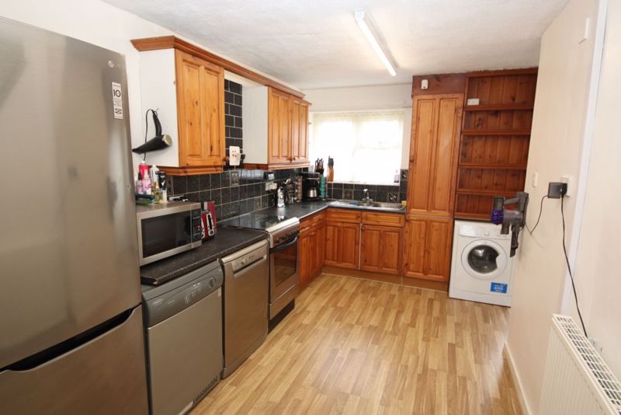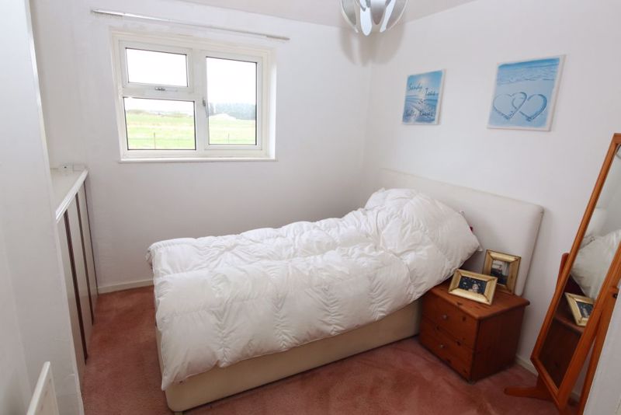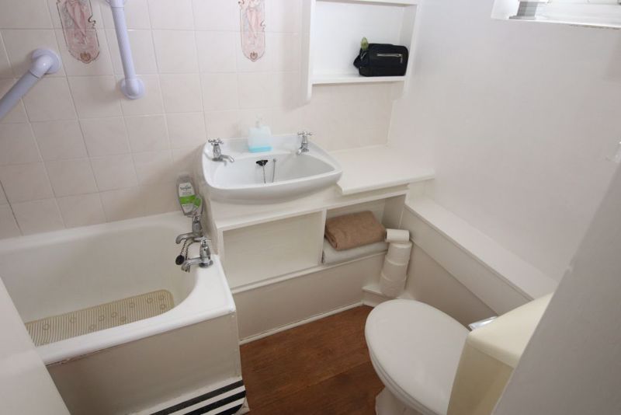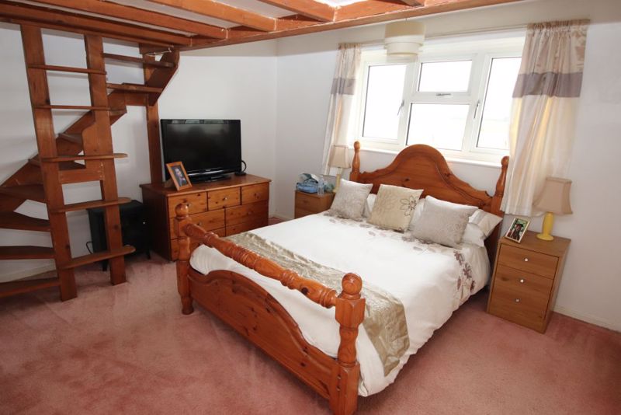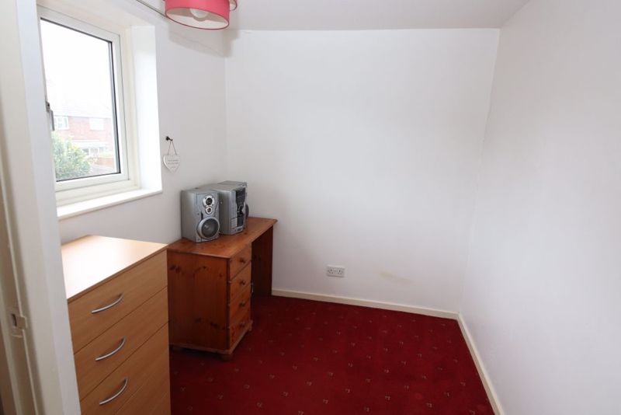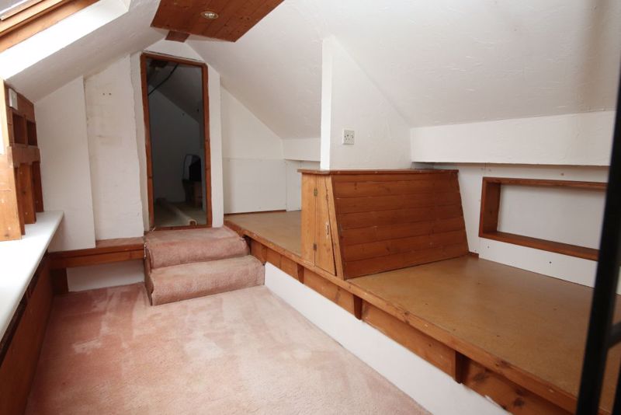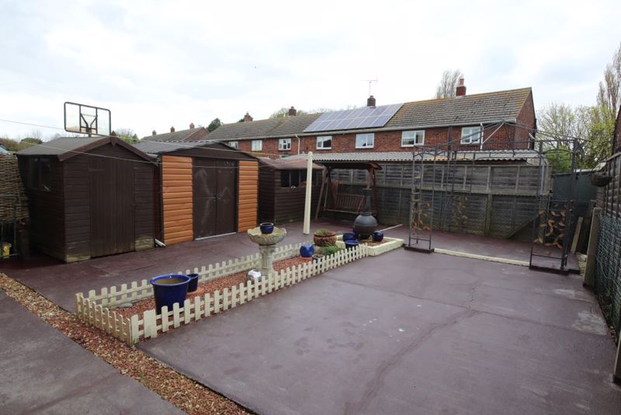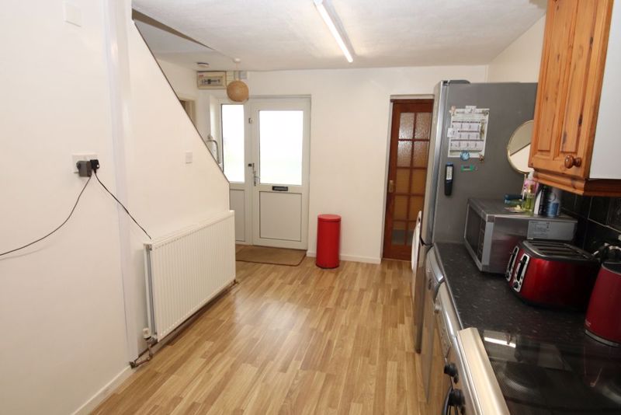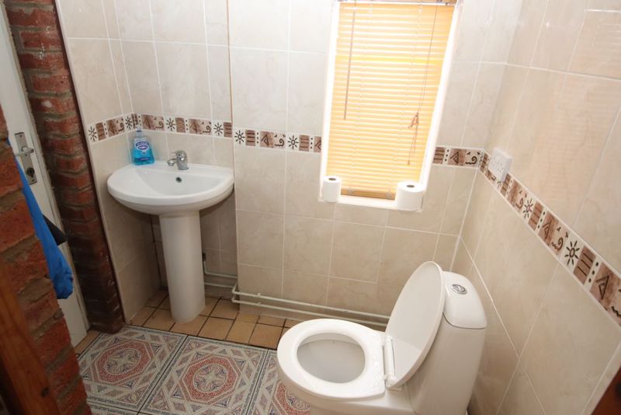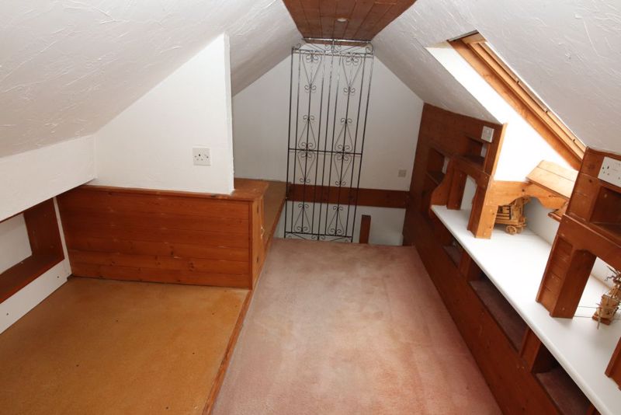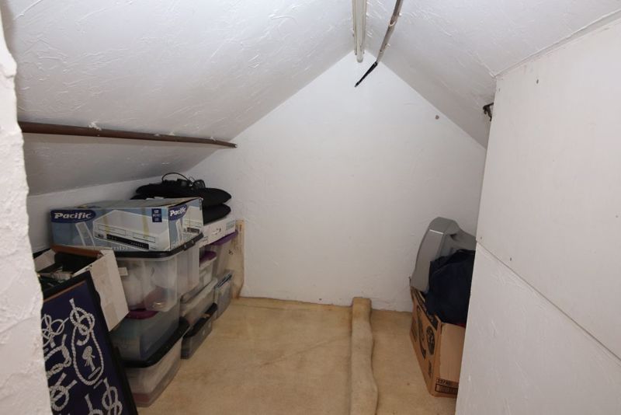Samphire Close, North Cotes
Offers in the Region Of £120,000
Please enter your starting address in the form input below.
Please refresh the page if trying an alternate address.
- Unique Three bedroom end terrace property within this popular village location
- Oil fired central heating and uPVC double glazing
- Open view to the front across the adjoining private airfield
- Well proportioned living room, kitchen and cloakroom W.C to the ground floor
- Landing, three bedrooms, bathroom and 2 W.C to the first floor
- Staircase leading upto the loft room/fourth bedroom/ Office Space with walk in store
- Open plan frontage and low maintenance rear garden. Garage located in a block nearby
- Amazing views of planes & hot air balloons! Ideal for Aviation Enthusiast!
- Energy performance rating E and Council tax band A
Early viewing is highly advised on this unique, lovely sized three-bedroom terrace property located on the fringes of the highly regarded village of North Cotes with the property actually being only a short drive from the east coast and its many beach fronts. Creating an ideal purchase for an investor or for the family market viewing is highly advised to appreciate the property on offer. North Cotes offers local amenities such as schools, shop, and parks, all within easy reach. For more extensive shopping and entertainment options, the towns of Grimsby or Louth are just a short drive away. Set within this cul de sac location and facing a small airfield which is currently used as a flyers club, you will be captivated by the views of landing small aircraft and ascending colourful hot air balloons from your living room window. uPVC double glazing and oil fired central heating. Garage located in a nearby block.
Entrance Kitchen
17' 8'' x 11' 5'' (5.385m x 3.470m)
A well proportioned kitchen with window and entry door to the front elevation. Offering a good range of wall and base units with contrasting work surfacing with inset one and a half sink and drainer. Plumbing and space for a washing machine, tumble dryer and dishwasher. Cooker point. Double glazed window and entry door to the rear. Understairs storage cupboard.
Cloakroom GF
3' 8'' x 5' 11'' (1.126m x 1.810m)
Equipped with a close coupled w.c and a wash hand basin. Tiled flooring. Double glazed window to the front elevation
Lounge
17' 8'' x 13' 8'' (5.388m x 4.153m)
uPVc double glazed windows to the front and rear elevations and therefore offering a dual aspect view. Two central heating radiators. Coving to the ceiling. Electric fire set into the chimney breast wall.
First Floor Landing
uPVC double glazed window to the rear elevation and having fitted airing cupboard.
Bedroom One
10' 8'' x 13' 11'' (3.262m x 4.248m)
uPVC double glazed window to the front elevation. Central heating radiator. Built in wardrobe. Fixed staircase leading upto the fourth bedroom/loft room and store.
Bedroom Two
12' 0'' x 8' 2'' min(3.670m x 2.483m)
uPVC double glazed window to the front elevation. Central heating radiator.
Bathroom
8' 10'' x 4' 7'' (2.683m x 1.407m) max
uPVC double glazed window to the rear elevation. Fitted with a panelled bath with shower fitment, w.c and a vanity wash hand basin. Splashback tiling. Central heating radiator.
W.C
2' 6'' x 4' 11'' (0.756m x 1.505m)
uPVC double glazed window to the rear elevation. Fitted with a low level w.c.
Bedroom Three
6' 11'' x 10' 10'' (2.101m x 3.313m)
uPVC double glazed window to the rear. Central heating radiator.
Potential Bedroom Four (Loft)
9' 9'' x 12' 7'' (2.984m x 3.843m) aprox due to limited head height
Offering velux window to the front and having two built in single bed bases ideal for creating an exciting childs bedroom. Built in storage and shelving. Leading off from the bedroom is a store room.
Store room (Loft)
7' 2'' x 7' 7'' aprox due to limited head height (2.196m x 2.313m)
This versatile space could be used as a walk in wardrobe or even creates the possibility for an ensuite to be created for those wishing to do so.
Outside
The property has an open plan frontage with views over the road and onto the adjoining private airfield opposite, which gives a great view of light aircraft landing and taking off, along with the occasional hot air balloon flight. To the rear there is a good sized rear garden offering a low maintenance space and has three timber sheds and an oil tank. Garage located in a separate block nearby.
Click to enlarge
North Cotes DN36 5XF




