Marsh Lane, South Cockerington
£720,000
Please enter your starting address in the form input below.
Please refresh the page if trying an alternate address.
- A rural property set in Lincolnshire countryside
- Accessible location close to the market town of Louth and the Lincolnshire coast
- Circa 2 acres plus circa 3,400 soft of office, workshop and industrial units
- Substantial four bedroom Farmhouse with 3 reception rooms, plus study
- Self contained 3 bed cottage, ideal for extended family or holiday rental
- Office/workshop block could be converted into further rental accommodation
- Lots of hard standing and parking, with two entrances
- Ideal to create pony paddocks
- EPC rating E.
A rare opportunity to acquire this rural property in Lincolnshire, complete with an attractive four bedroomed farmhouse, three bedroomed cottage/annexe, office, workshop and barns/industrial units of circa 3,400 sq ft, set in approximately two acres, with no near neighbours, yet only 5 miles away to the historic and well serviced market town of Louth and 6 miles to the Lincolnshire coast, known for its sandy beaches and nature reserves. Well maintained throughout this unique opportunity would make an ideal family or extended family home, whilst being able operate your own business from the adjacent offices and commercial units, including a possible holiday rental income from the adjoining cottage. Internally the farmhouse provides two formal reception rooms, a study, large kitchen and utility, with four good sized bedrooms and family bathroom. The cottage whilst self contained is also connected from a shared reception entrance which makes a great entertaining space or games room. The cottage is large having two reception rooms, dining kitchen, three bedrooms, two bathrooms and has its own private courtyard garden. Externally the grounds are mainly lawned and would make an ideal pony paddock. Two entrances give access to substantial parking and hardstanding areas. A large single storey detached office/workshop block, which could be converted into further rental cottages, subject to consents. Two large portal framed barns/industrial units with good eaves would make excellent storage or workshops. Viewings by appointment only.
FARMHOUSE
A substantial brick and pantile detached farmhouse being well maintained having the benefit of oil fired central heating and uPVC double glazing.
Entrance Hall
Having a balustrade staircase to the first floor. Radiator. Front half glazed entrance door. Feature window to the rear elevation. Panelled doors to all internal doors. Laminate flooring.
Lounge
15' 4'' x 14' 1'' (4.67m x 4.28m)
A bright and airy main lounge having windows to front and side elevation, classical fireplace with cast iron fireplace with insert tiling, marble heath and open grate. Decorative wooden coving to ceiling and dado to rails with radiator. Laminate flooring. Door to study.
Dining Room
15' 4'' x 13' 11'' (4.68m x 4.23m) max
A spacious dining room having windows to the front and side elevations, coving to ceiling and dado rail to walls. Wood burning stove on a raised stone hearth. Radiator. Laminate flooring.
Reception Hall
A large room which would make a great playroom/family having glazing and doors to both front and rear elevations, Tile floor. Radiator. Tongue and groove ceiling.
Study
15' 11'' x 6' 0'' (4.85m x 1.84m)
Accessed off the Lounge, having window to the rear elevation, radiator and laminate flooring.
Kitchen
13' 11'' x 13' 9'' (4.25m x 4.18m) max
A large kitchen with the main feature being an Aga with clothes airier over, giving this a farmhouse kitchen style with tiled floor and an extensive range of fitted light oak wall and base units with contrasting work-surfaces and splash backs incorporating a 1.5 bowl sink with mixer tap and dishwasher. French doors lead to the patio terrace and two windows to the side. Beamed ceiling and spotlights.
Utility Room
8' 10'' x 8' 9'' (2.69m x 2.66m)
A great size, having fitted cupboards, Belfast sink unit with mixer tap and plumbing for automatic washing machine. Tiled floor. Window to the rear elevation. Stripped pine door to:-
Cloakroom
With tiled floor, wc wash basin and wall mounted vanity cabinet. Boiler.
L Shaped Landing
Having windows to the side and rear elevations. Stripped wooden doors to all rooms. Radiator.
Bedroom 1
16' 5'' x 12' 4'' (5m x 3.75m, narrowing to 3.35m)
A large master bedroom being bright and airy with triple windows to the front elevation, laminate flooring and two storage cupboards. Door to:-
Dressing Room
Having fitted wardrobes and storage cupboard with useful dressing table top, with window to the side elevation.
Bedroom 2
14' 1'' x 9' 6'' (4.3m x 2.89m)
A good sized double bedroom with fitted wardrobe to one wall. Loft access point and window to the rear. Laminate flooring.
Bedroom 3
14' 1'' x 9' 1'' (4.3m x 2.77m)
A good sized bedroom with two windows to the front elevation. Radiator. Laminate flooring.
Bedroom 4
9' 10'' x 9' 2'' (2.99m x 2.8m)
A good sized bedroom with laminate flooring, radiator and window to the rear elevation.
Family Bathroom
A large bathroom with shower cubicle, low flush wc and vanity cabinet with wash basin. Chrome towel radiator. Mermaid boarding to walls. Window to side elevation.
THE COTTAGE
Linked via the Reception Hall but can be accessed from its own private courtyard. A two storey brick and pantile roof cottage which would make an ideal self contained space for the extended family or an Airbnb/rental accommodation. Oil fired central heating and uPVC double glazing.
Dining Kitchen
17' 4'' x 9' 9'' (5.29m x 2.97m)
A good sized dining kitchen with dining table area and the kitchen area having a well fitted kitchen with wall and base units, contrasting work surfaces and splash back tiling, incorporating a hob with extractor fan over, double oven and a 1.5 bowl sink unit with mixer tap. Matching dresser style unit to dining area. Plumbing for washing machine. Tiled floor. Down lighters to ceiling. Window to the front elevation and door leading to the Reception Hall in the main house. Radiator.
Inner Hallway
Having window to the front elevation, large under stairs storage cupboard. Cottage style doors to all rooms. Staircase to first floor.
Sitting Room
11' 5'' x 11' 6'' (3.49m x 3.5m)
A second reception room with a French door to the enclosed courtyard and window to the front elevation. Coving to ceiling. Radiator.
Lounge
18' 1'' x 11' 6'' (5.52m x 3.51m)
A lovely lounge with French door leading out to a private enclosed courtyard and patio terrace. Further window to the rear elevation. Laminate flooring. Downlighters to ceiling. Radiator. Rustic brick fireplace with open grate. Coving to ceiling.
Bedroom 1
11' 0'' x 10' 0'' (3.36m x 3.06m)
A double having windows to two elevations and radiator.
Shower Room
Shower cubicle, WC and pedestal wash hand basin with splash back tiling and mirror over. Wall mounted medicine cabinet. Radiator. Window to the rear elevation.
First Floor Landing
Having a useful storage cupboard and access to a large loft space
Bedroom 2
10' 2'' x 10' 1'' (3.11m x 3.07m)
A twin room with window and radiator
Bedroom 3
11' 1'' x 10' 1'' (3.37m x 3.07m)
A double with windows to the side elevation, radiator and fitted range of wardrobes to one wall.
Bathroom
With a three piece suite with panelled bath with shower attachment, wash basin and wc. Splashback tilling. Radiator. Velux roof window.
OUTSIDE
The property has a long frontage to the road with a large driveway providing parking for several cars and provides access to both the office block, cottage and main house. The property has circa 2 acres of ground which could create two paddocks, whilst still providing ample garden space. The property has large patio terraces to front, side and rear, all enjoying a very sunny aspect and open countryside views. Summer house. A second gated entrance provides access to the further hard standing area, parking and provide access to the industrial units
COMMERCIAL
Industrial Units
Well presented these two units of 2687 sq ft/ 249.6 sq m having good eaves height, roller shutter and personal door access to the workshop/office block. The larger unit benefits from blow air heating.
Office and Workshop Block
This large office and workshop block of 755 sq ft/70.4 sq m, being well presented and could be used a a gym and playroom, but could also be converted into additional self catering accommodation.
Click to enlarge
South Cockerington LN11 7EQ




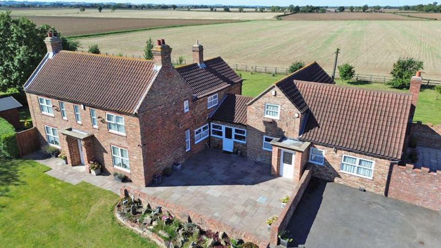
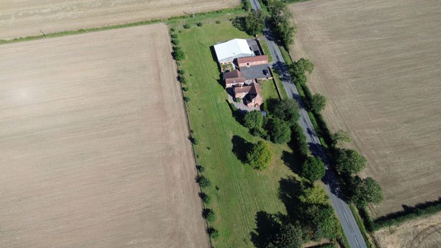
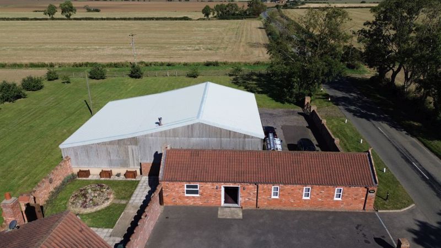
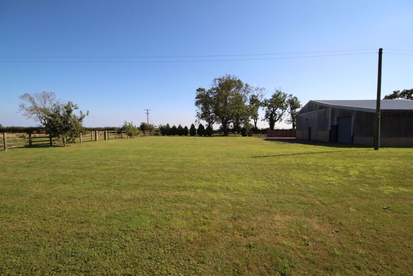
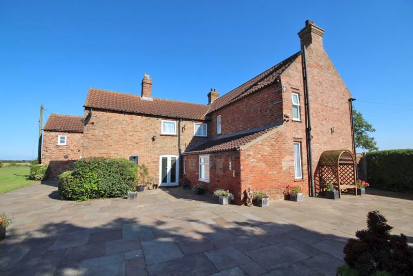
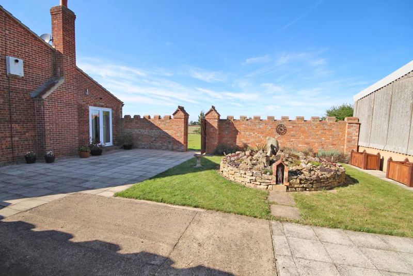
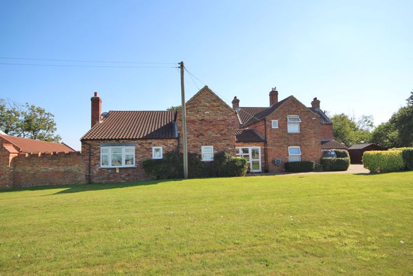
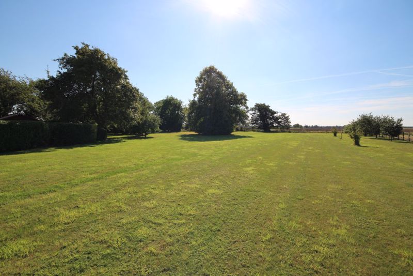
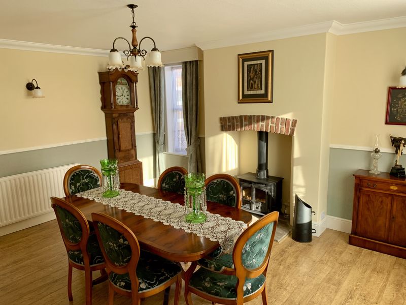
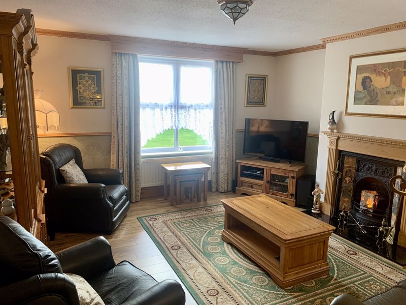
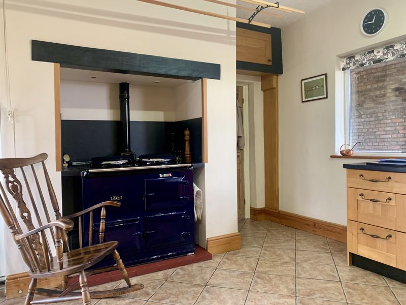
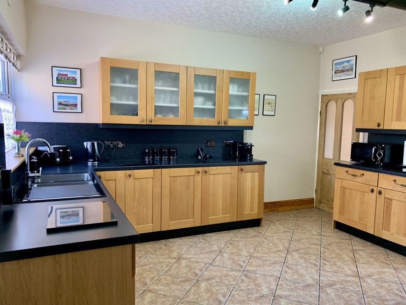
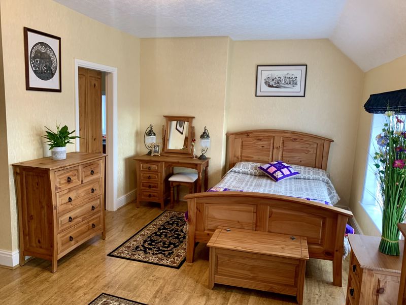
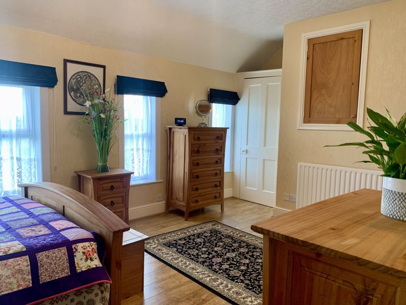
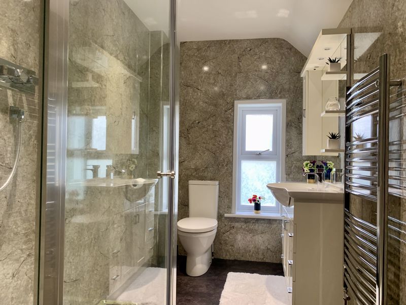
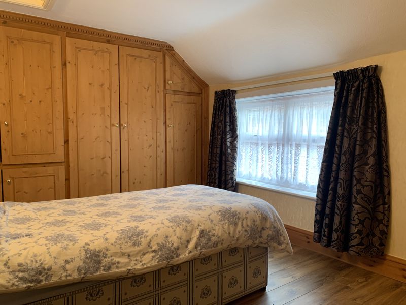
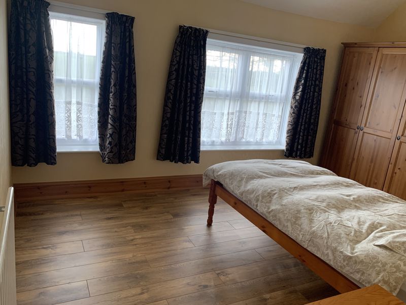
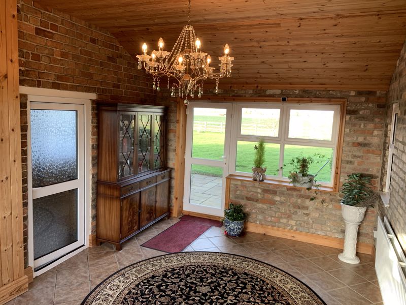
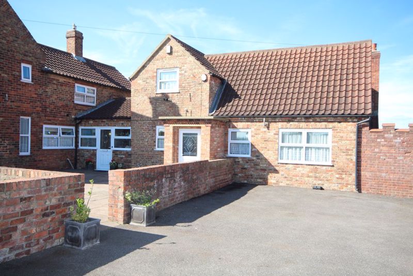
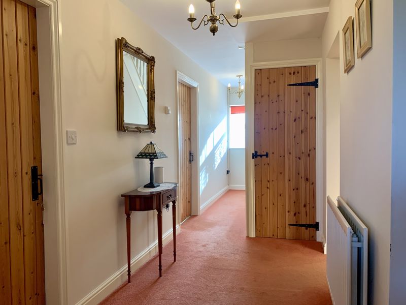
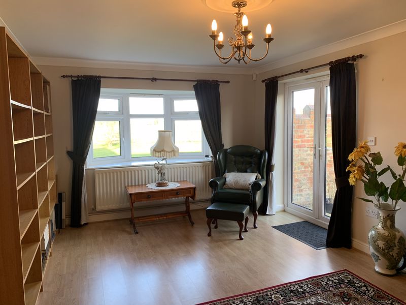
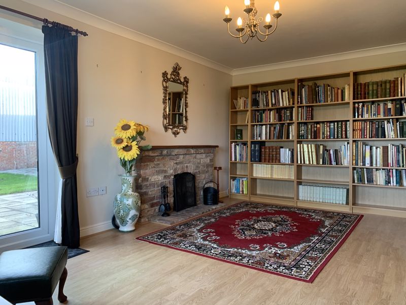
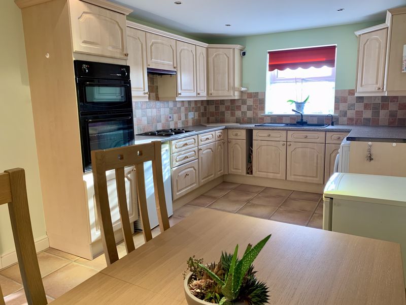
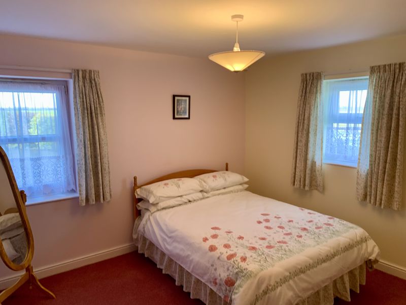
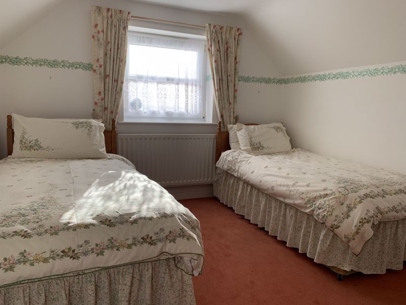
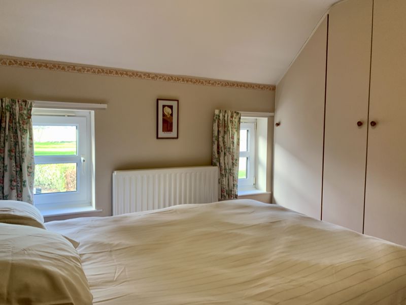
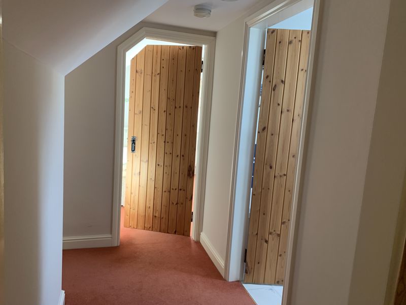
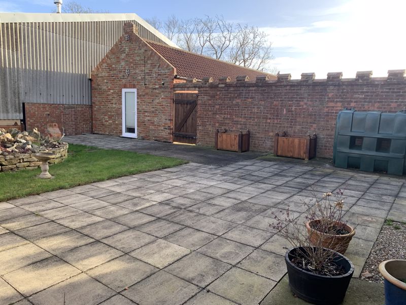
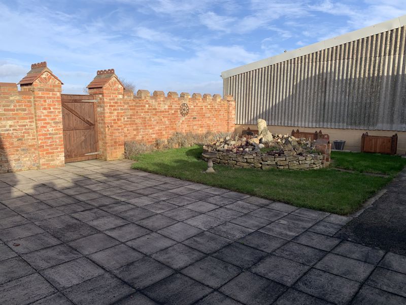
.jpg)
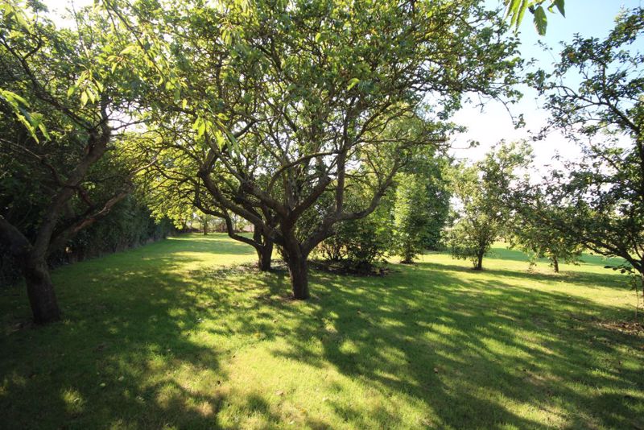
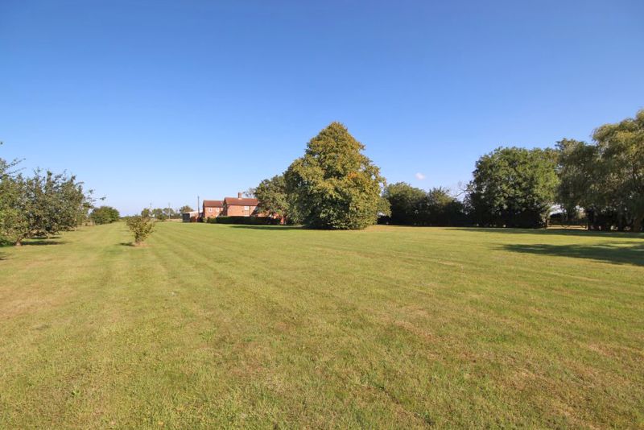
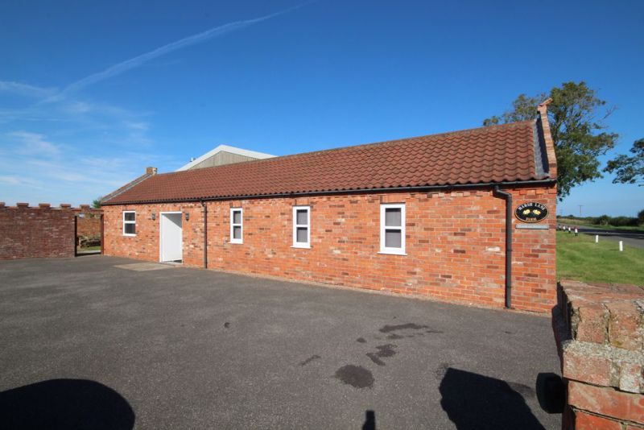
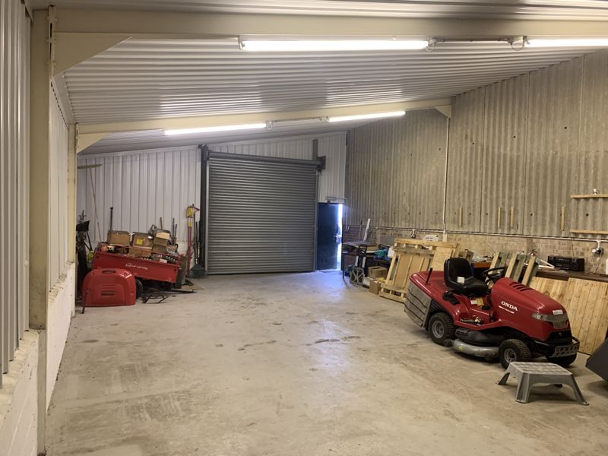
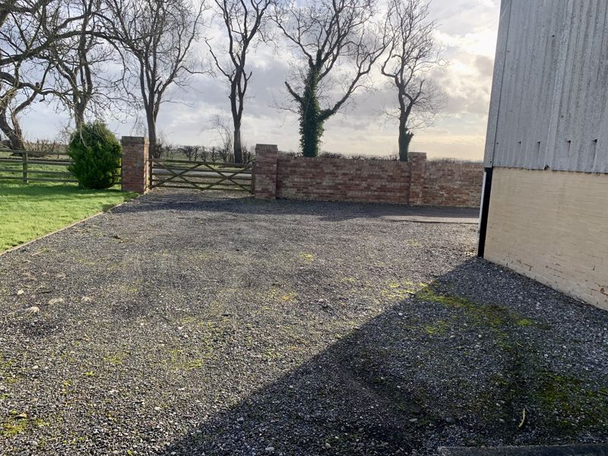
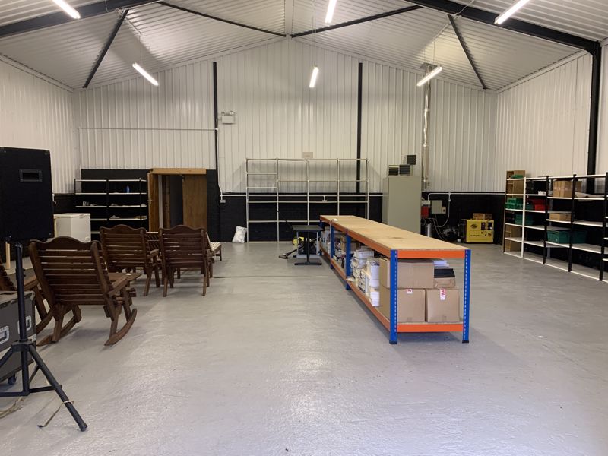
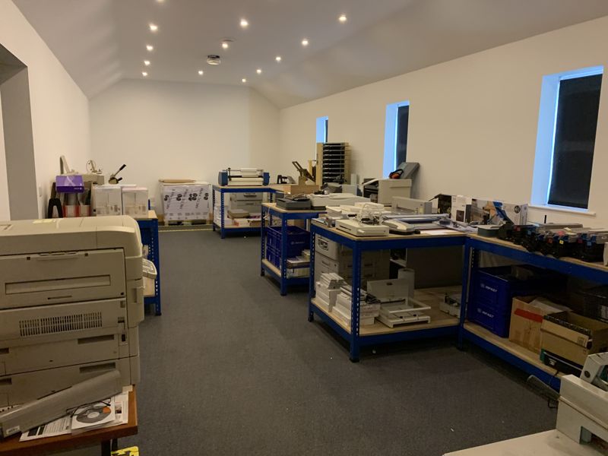
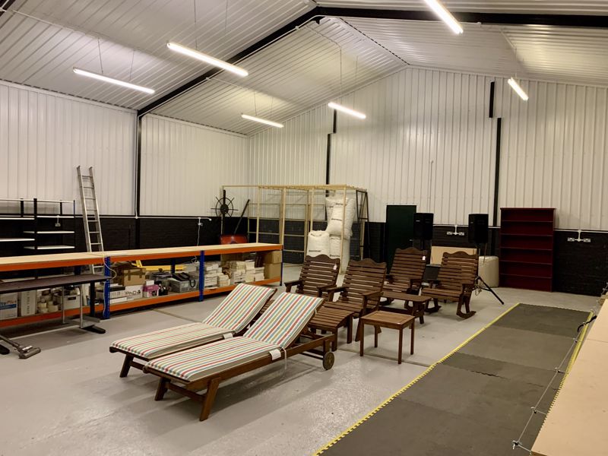
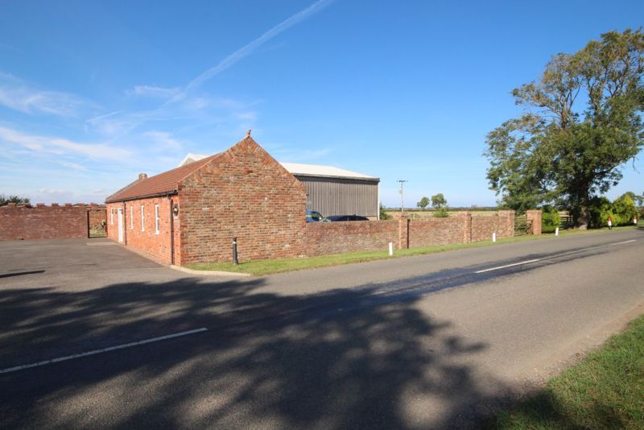
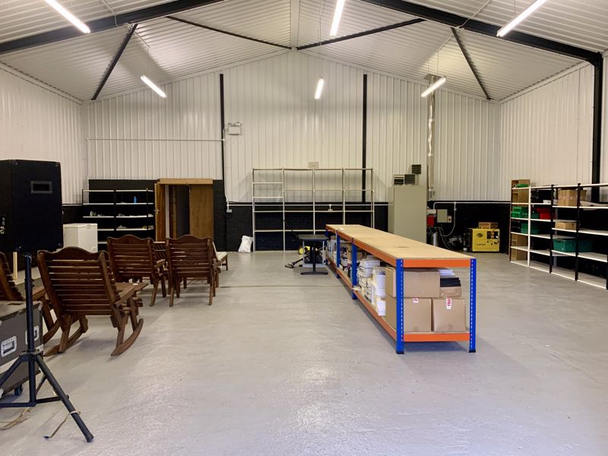
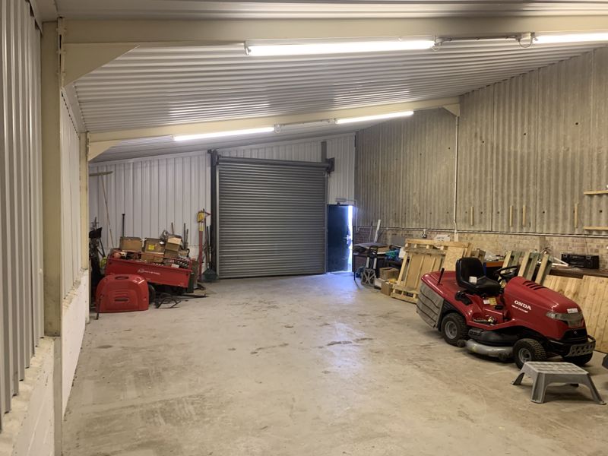
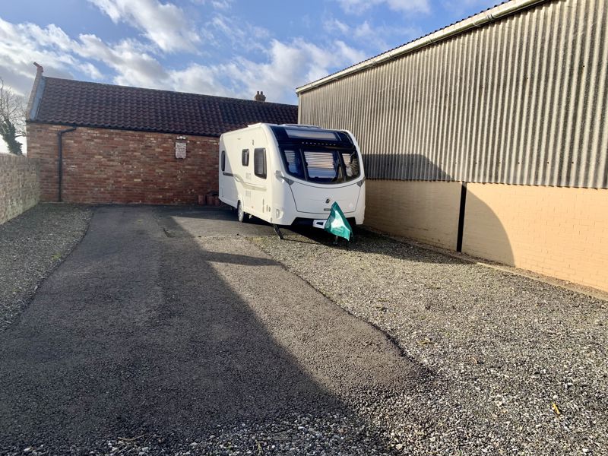
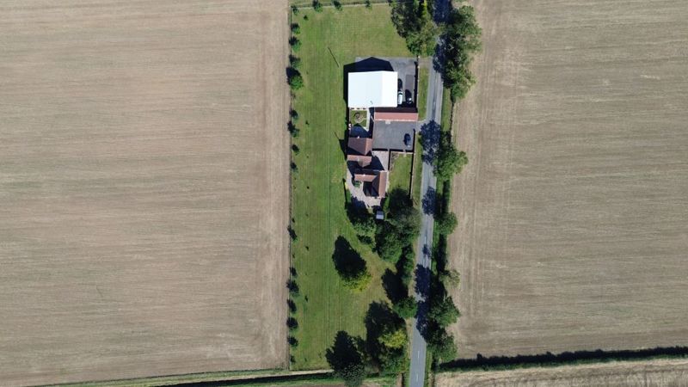





























.jpg)



















