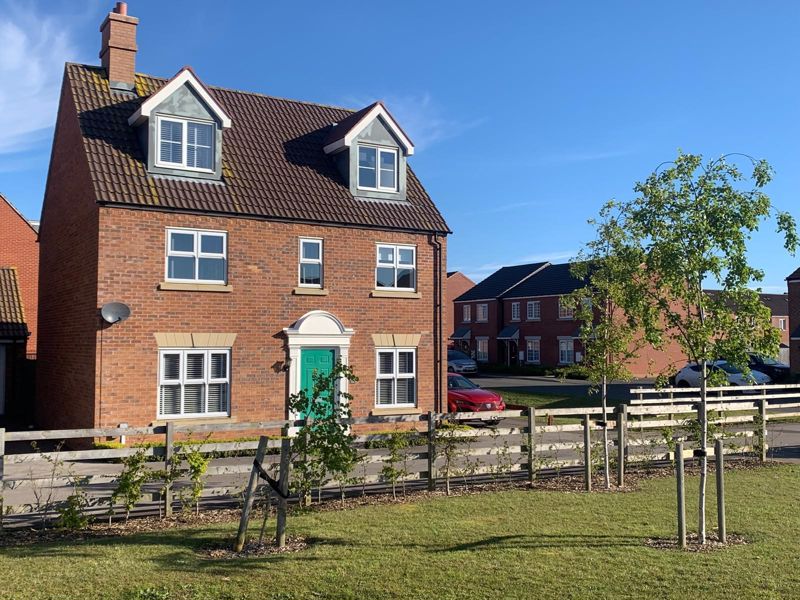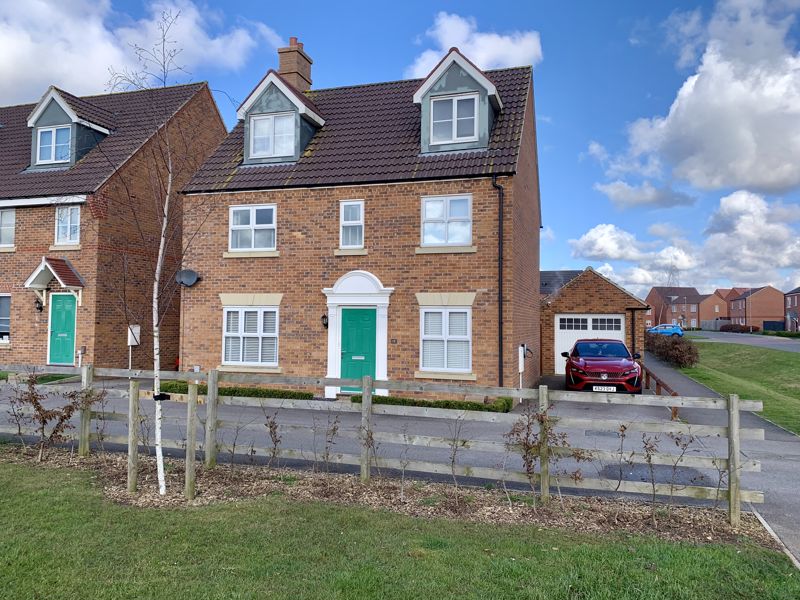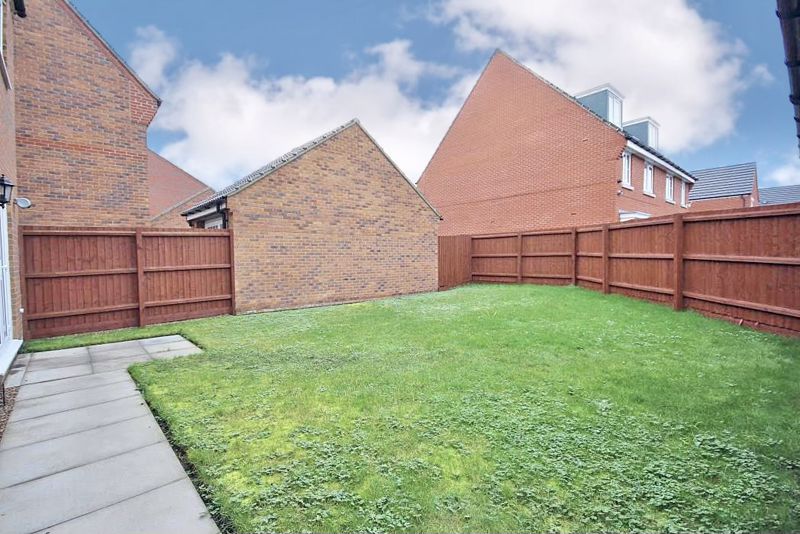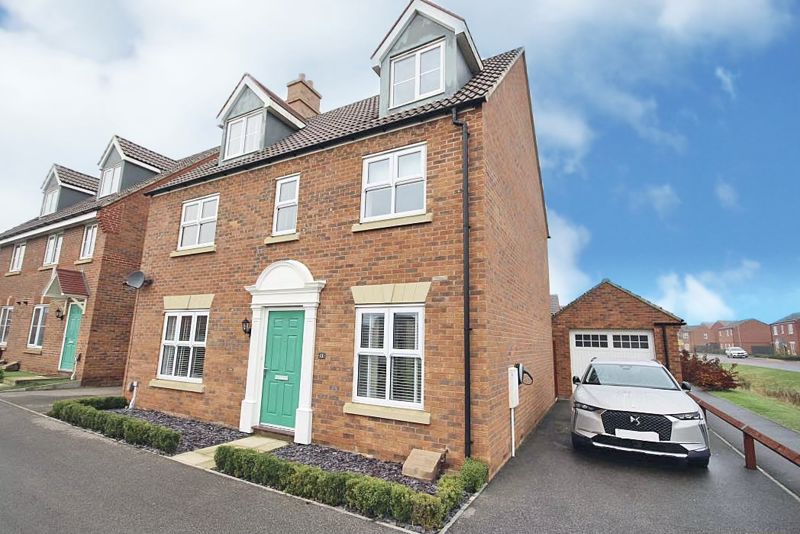Albatross Way, Louth
Offers in the Region Of £349,995
Please enter your starting address in the form input below.
Please refresh the page if trying an alternate address.
- Detached family residence located on the edge of the market town of Louth
- Being sold with NO FORWARD CHAIN -
- Superbly appointed throughout - A MUST TO VIEW
- Kitchen-diner, lounge, study and WC/Utility
- FIVE bedrooms. all doubles, en-suite, shower room and bathroom
- Delightful rear garden, driveway for off road parking and a detached garage
- uPVC double glazing and gas central heating
- Energy performance rating B and Council tax band E
Crofts estate agents are delighted to offer for sale with NO FORWARD CHAIN this deceptively spacious family home which is located within the ever popular market town of Louth. With living spaces shared over 3 floors, this property will appeal to many buyers in many different ways. Constructed in 2018, the new owners can relax and enjoy there new home in the safe knowledge and peace of mind that the remainder of the 10 year warranty gives. Nearby there are a wide variety of local amenities and schools and internal viewing will reveal the entrance hall, lounge, study, kitchen-diner and the WC/utility all to the ground floor. The first floor has three bedrooms, an en-suite and bathroom. The second floor has a further two bedrooms and a shower room. . Externally there is off road parking for two vehicles and a car charging port on the driveway, a small front garden space and a delightful rear garden and the property also benefits from uPVC double glazing and gas central heating
Entrance Hall
The entrance hall reveals a radiator, carpeted floor and access to the under stairs cupboard.
WC/Utility room
The WC/utility room has a radiator, vinyl flooring, a WC, plumbing for a washing machine, a sink and drainer and fitted units.
Study
6' 11'' x 6' 5'' (2.12m x 1.95m)
The study has a window to the front elevation, a radiator and a carpeted floor.
Lounge
13' 6'' x 12' 4'' (4.12m x 3.75m)
The lounge has a window to the front elevation, a radiator and a carpeted floor.
Kitchen/Diner
10' 2'' x 25' 9'' (3.10m x 7.85m)
The kitchen-diner has a window and French doors to the rear elevation, two radiators and vinyl flooring. There is also a superb range of fitted units to base and eye level with plenty of counter space and integral appliances including a dish washer, fridge-freezer, electric double oven, gas hob, extractor and a one and a half sink and drainer. There is also a great space for a dining table.
First Floor Landing
The first floor landing has a window to the front elevation, access to the loft, a radiator and a carpeted floor.
Bedroom One
17' 3'' x 9' 9'' (5.27m x 2.98m)
Bedroom one has a window to the front elevation, a radiator and a carpeted floor.
En-suite
5' 0'' x 9' 5'' (1.52m x 2.86m)
The en-suite has an opaque window to the rear elevation, partially tiled walls, a radiator and vinyl flooring. There is also a WC, basin and a shower cubicle with a mains operated shower.
Bedroom Two
12' 2'' x 8' 8'' (3.72m x 2.64m)
Bedroom two has a window to the front elevation, a radiator and a carpeted floor.
Bedroom Three
10' 11'' x 8' 8'' (3.33m x 2.64m)
Bedroom three has a window to the rear elevation, a radiator and a carpeted floor.
Bathroom
5' 7'' x 7' 2'' (1.70m x 2.18m)
The bathroom has an opaque window to the rear elevation, partially tiled walls, a heated towel rail and vinyl flooring. There is also a WC, basin and a bath with a glass screen and mains operated shower.
Stairs to second floor
Carpeted stairs lead to the second floor.
Bedroom Four
14' 1'' x 12' 5'' (4.30m x 3.78m)
Bedroom four has a window to the front elevation, a radiator and a carpeted floor. There is also Velux window to the rear elevation.
Bedroom Five
14' 1'' x 9' 9'' (4.30m x 2.98m)
Bedroom five has a window to the front elevation, a radiator and a carpeted floor. There is also Velux window to the rear elevation.
Shower Room
4' 4'' x 7' 5'' (1.32m x 2.26m)
The shower room has a window to the rear elevation, partially tiled walls, a radiator and vinyl flooring. There is also a WC, basin and a shower cubicle with a mains operated shower.
Garage
The garage has an up and over door and electrics.
Outside
With a small tidy front garden with a path to the front door. There is a driveway providing off road parking for two vehicles with an electric car charging port. A gate then opens to reveal the rear garden with perimeter fencing, a generous lawn and a patio area ideal for alfresco dining.
Click to enlarge
Louth LN11 0ZF





.jpg)
.jpg)
.jpg)
.jpg)
.jpg)
.jpg)
.jpg)
.jpg)
.jpg)
.jpg)

.jpg)
.jpg)
.jpg)
.jpg)
.jpg)
.jpg)




.jpg)
.jpg)
.jpg)
.jpg)
.jpg)
.jpg)
.jpg)
.jpg)
.jpg)
.jpg)

.jpg)
.jpg)
.jpg)
.jpg)
.jpg)
.jpg)







