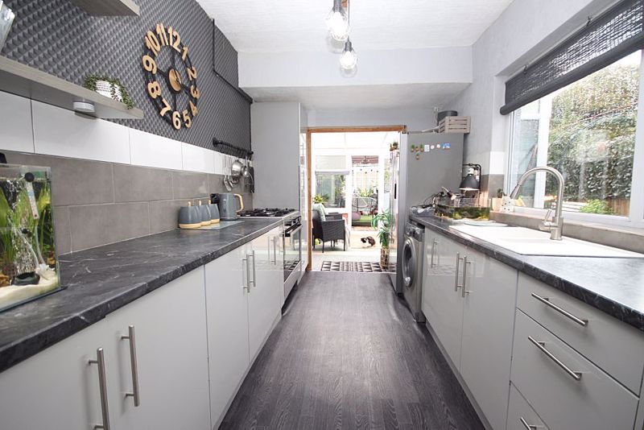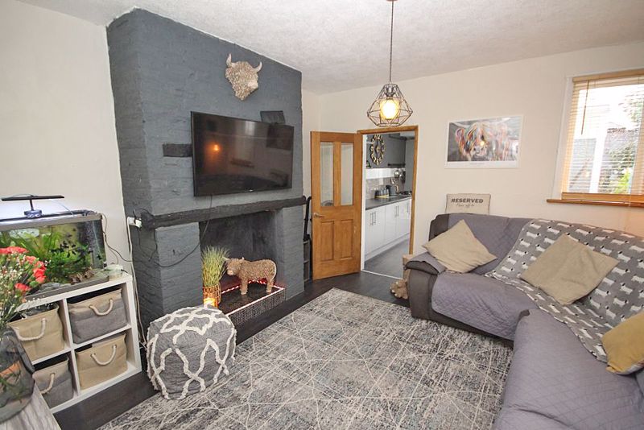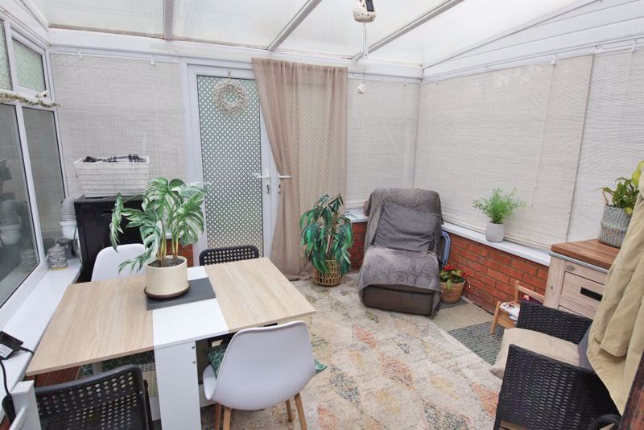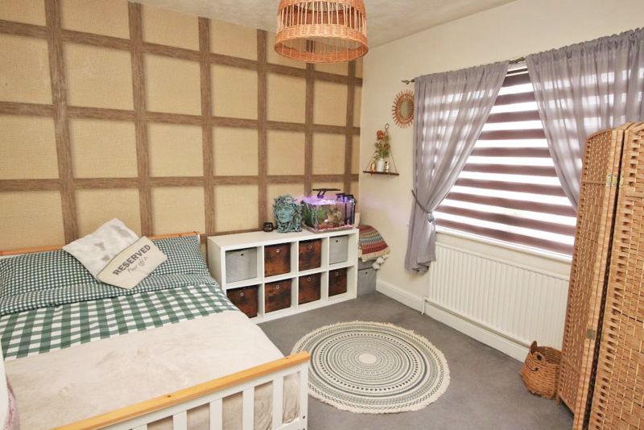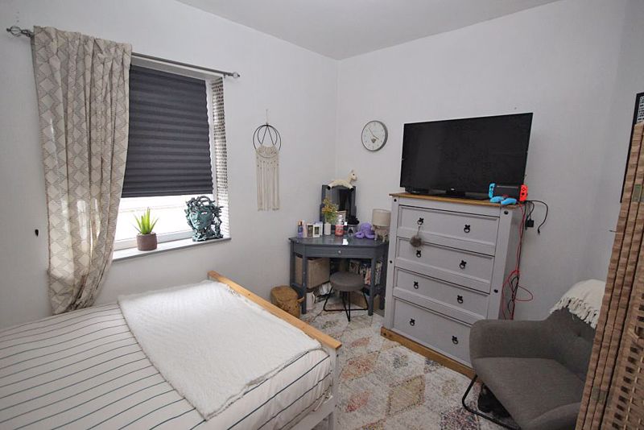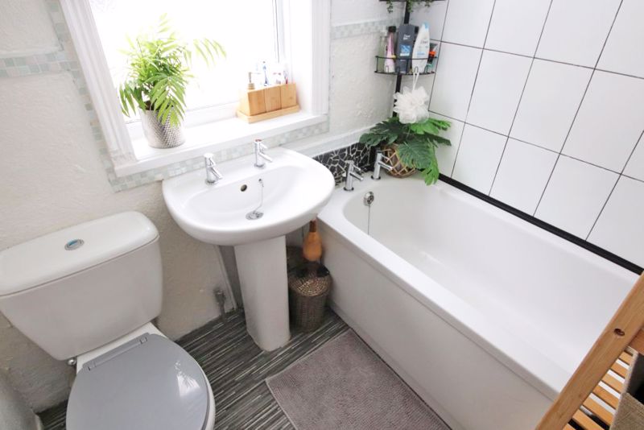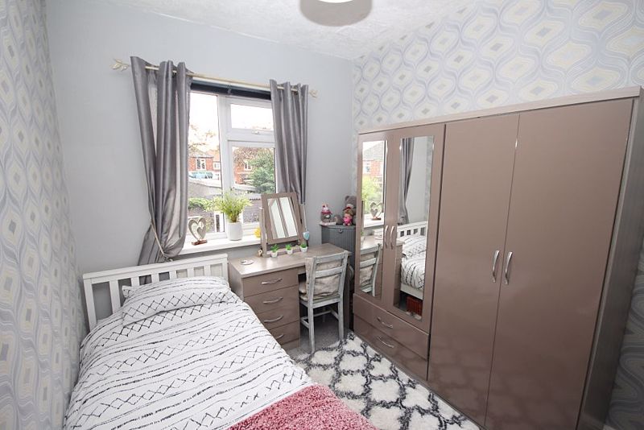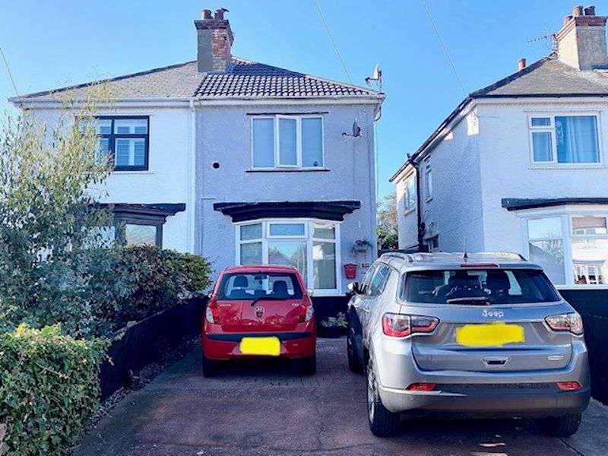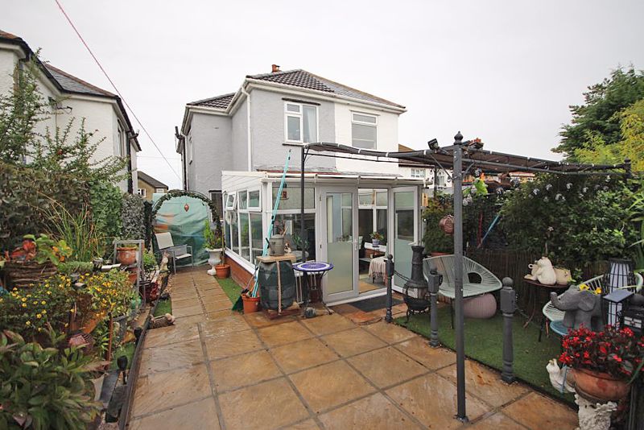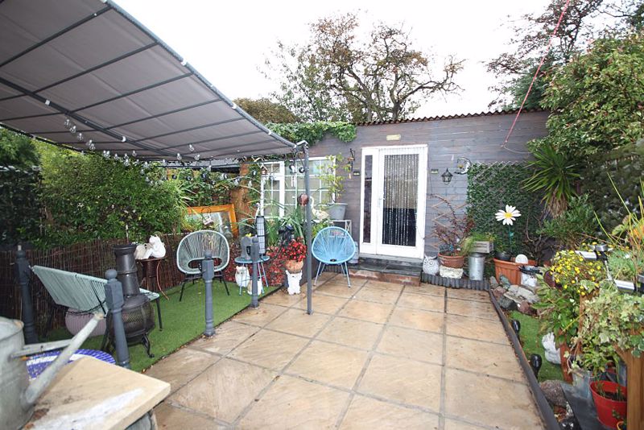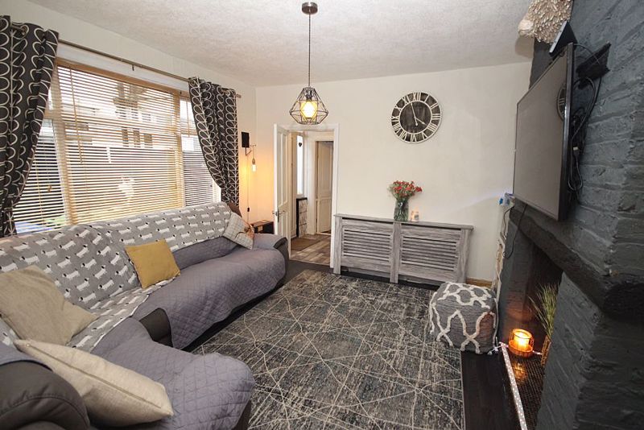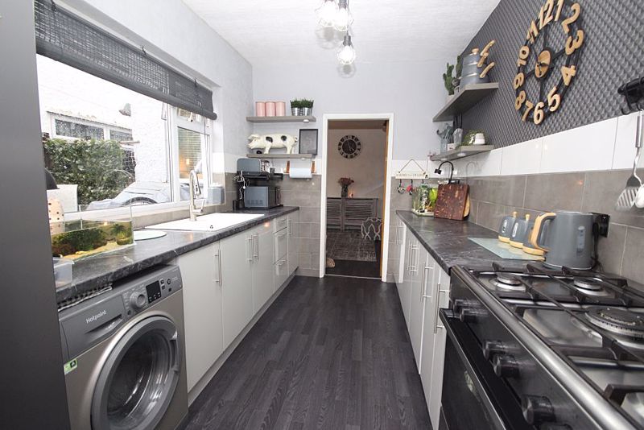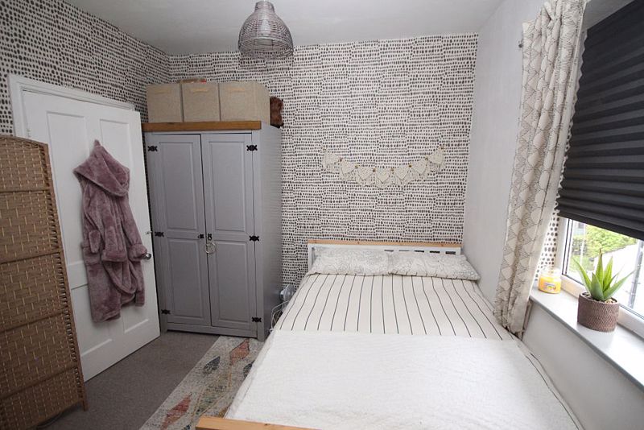Lindsey Road, Cleethorpes
£189,750
Please enter your starting address in the form input below.
Please refresh the page if trying an alternate address.
- Attractively decorated three bedroom semi-detached family home in a sought after location
- Gas central heating and uPVC double glazing
- Detached cabin to the rear with light, power, toilet, kitchenette and connection for a shower
- Entrance hallway, bay fronted lounge, sitting/dining room, kitchen and conservatory to the ground floor
- Landing, three bedrooms and a bathroom to the first floor
- Front and rear gardens with the rear enjoying a good degree of privacy
- Off road parking to the front for two/three cars at least
- Energy performance rating E and Council tax band B
We at Crofts estate agents are pleased to be able to bring to the market this well presented three bedroom semi-detached house located within this popular and sought after cul de sac location within Cleethorpes. Presented throughout to a good standard and benefitting from gas central heating, uPVC double glazing and a recently replaced roof within the past few years. This lovely home briefly comprises entrance hallway, bay fronted living room, sitting/dining room, kitchen, conservatory, landing, three bedrooms and a bathroom. To the front you find ample off road parking, and to the rear a relatively low maintenance garden which enjoys a good degree of privacy and a sunny aspect later in the day. An added bonus to the property is a detached annexe to the rear garden which creates a multitude of uses such as independent living having an electricity supply, w.c with connections for a shower and finally a kitchenette or it would make a perfect space for those working from home such as a beautician etc.
Entrance Hallway
uPVC double glazed entry door to the side elevation with two adjoining glazed panels. Coving to the ceiling. Staircase leading to the first floor and useful useful understairs storage cupboard. Central heating radiator.
Lounge
11' 1'' plus bay x 12' 5'' (3.370m x 3.788m)
With uPVC double glazed bay window to the front elevation. Coving and rose to the ceiling. Decorative cast iron fireplace with surround. Laminate flooring.
Sitting/Dining Room
12' 5'' x 12' 6'' (3.782m x 3.80m)
With uPVC double glazed window to the side elevation. Central heating radiator. Laminate flooring. Feature fireplace.
Kitchen
13' 1'' x 7' 11'' (3.998m x 2.420m)
The kitchen offers a modern complement of fitted base units along with a matching larder styled unit, along with contrasting work surfacing with inset one and a half sink and drainer. Splashback tiling. Gas cooker point. Plumbing for an automatic washing machine.
Conservatory
10' 11'' min x 10' 2'' (3.327m x 3.09m)
uPVC double glazed conservatory with French doors leading out to the rear garden.
First Floor Landing
Pleasantly decorated and offering access to all rooms.
Bedroom One
10' 11'' x 12' 5'' (3.33m x 3.796m)
The first of the double bedrooms has a uPVC double glazed window to the front elevation. Gas central heating radiator. Built in storage cupboard/wardrobe.
Bathroom
6' 0'' x 5' 6'' (1.834m x 1.668m)
With uPVC double glazed window to the side elevation and being fitted with a close coupled w.c, pedestal wash hand basin and a panelled bath with shower over. Splashback tiling. Down lighting to the ceiling.
Bedroom Two
11' 9'' x 9' 5'' (3.578m x 2.881m)
uPVC double glazed window to the side elevation. Central heating radiator.
Bedroom Three
10' 1'' x 7' 11'' (3.069m x 2.417m)
uPVC double glazed window to the rear elevation. Central heating radiator.
Outside
The property benefits from front and rear gardens with the front garden having off road parking for two/three cars at least. The rear garden enjoys a good degree of privacy and much of the later days sun creating a lovely space to sit and relax. Majority paved and having small feature pond, along with a detached cabin to the rear.
Cabin
Creating an ideal home office, secondary living space or ideal for those looking at a small business such as a nail/ beauty technician. The cabin has internal light and power, kitchenette area, toilet and connection for a shower for those wishing to do so.
Click to enlarge
Cleethorpes DN35 8TN



