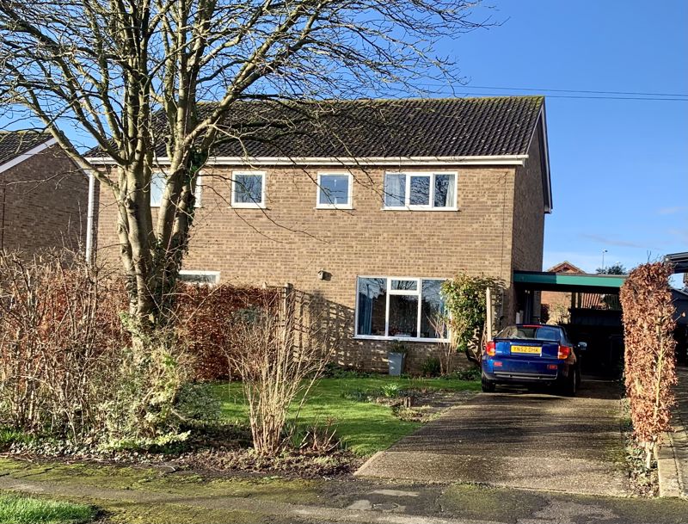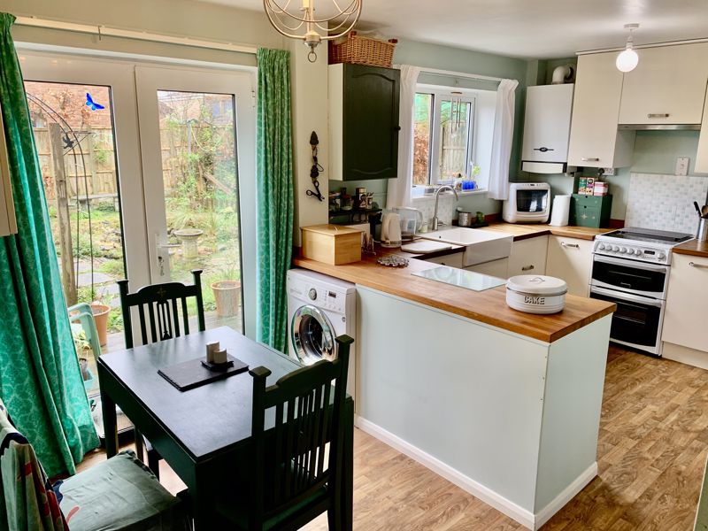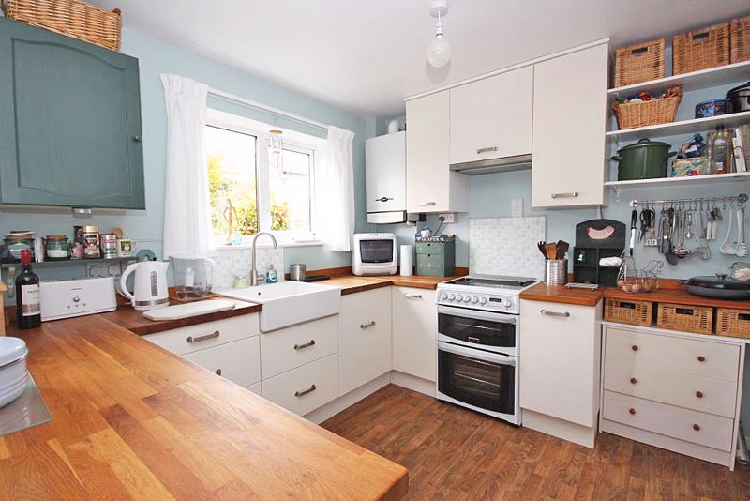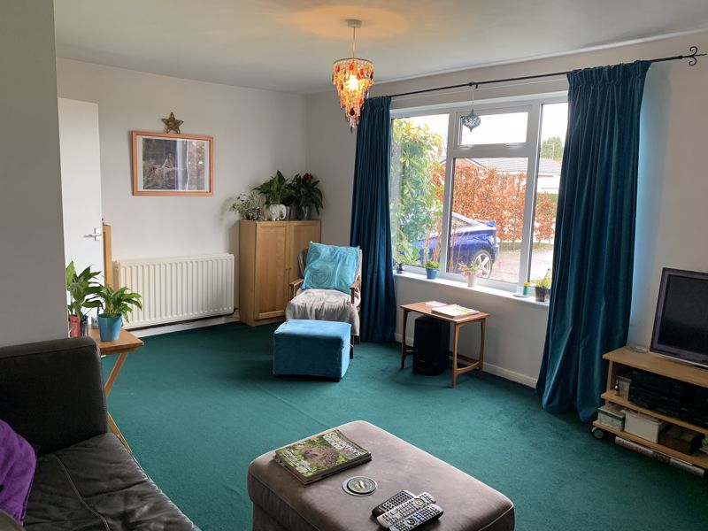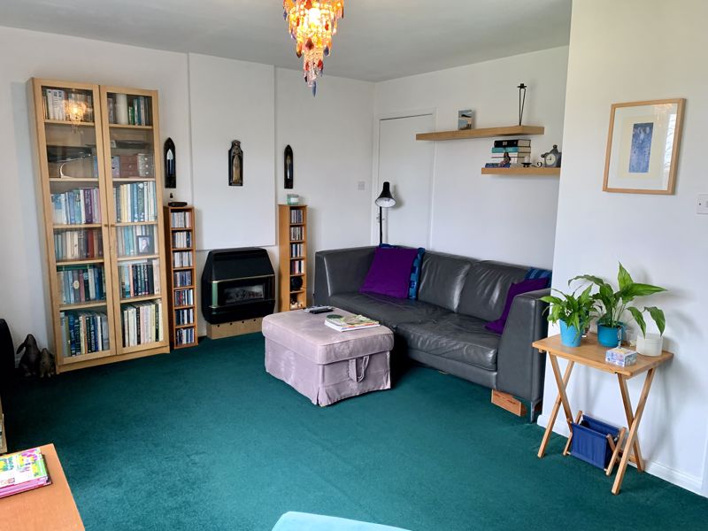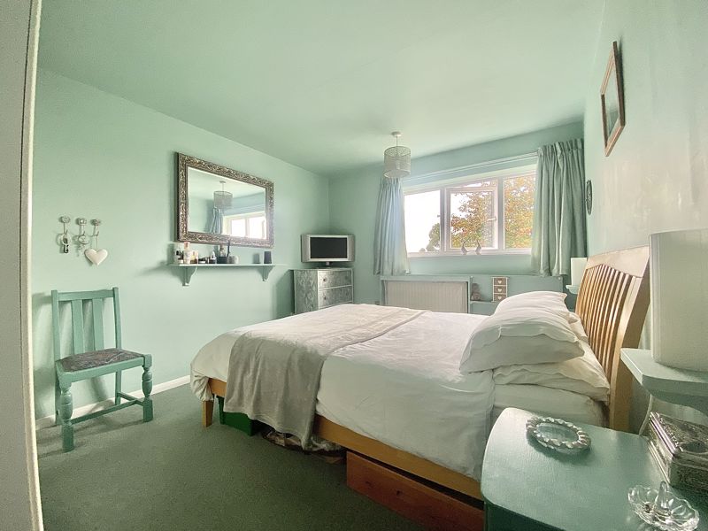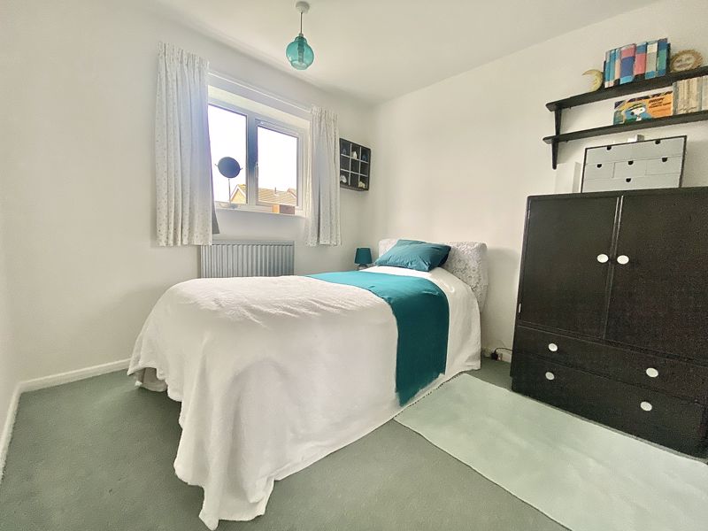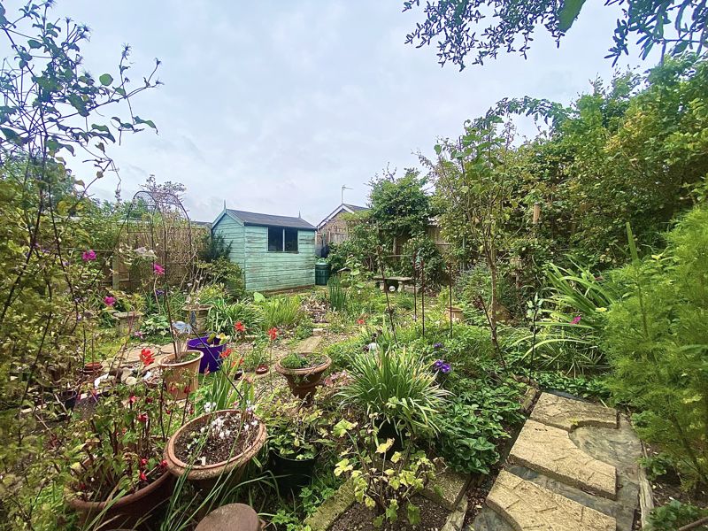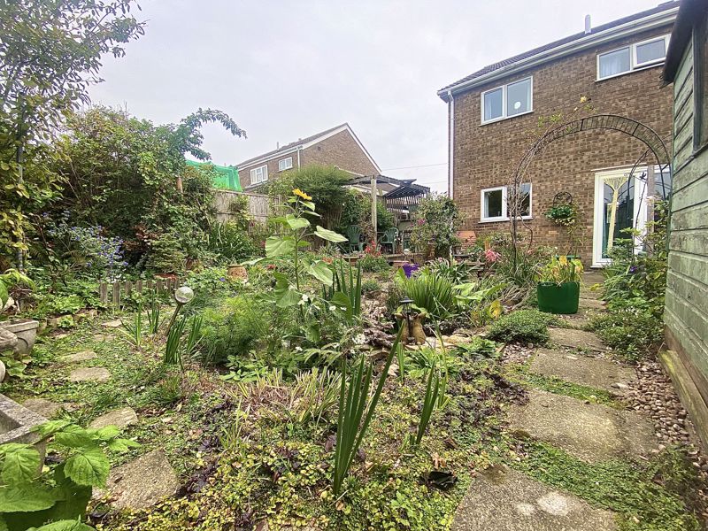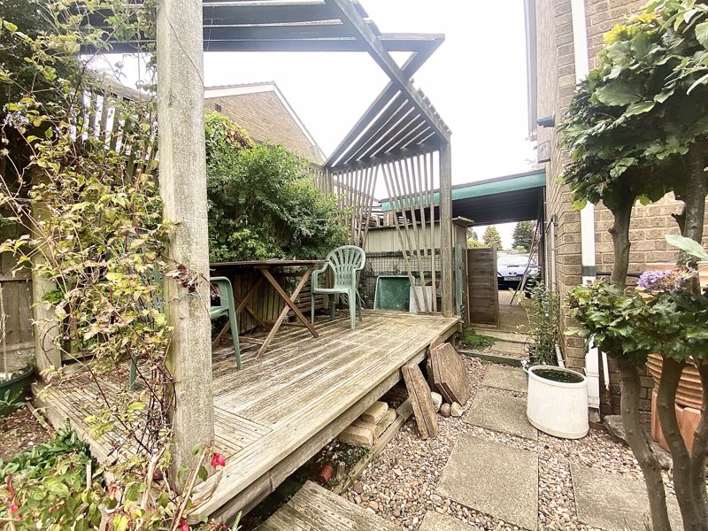Seymour Avenue, Louth
Guide Price £189,950
Please enter your starting address in the form input below.
Please refresh the page if trying an alternate address.
- Well proportioned three bedroomed semi detached house
- Quiet and attractive residential area, close to local shops
- Side entrance hall, spacious living room and dining kitchen
- Landing, 2 double bedrooms, one single and family bathroom
- Large driveway and carport
- Beautiful gardens filled with wildlife and attractive plants
- uPVC double glazing and Gas Central heating throughout
- Energy Efficiency Rating C and Council Tax Band B
The well proportioned and charming THREE BEDROOMED semi-detached house house is found in this quiet and attractive residential area, just off Newmarket, close to local neighbourhood shopping and within easy access to the bustling market town and all its shopping and leisure facilities. The gas centrally heated and uPVC double glazed accommodation offers a side entrance hall, spacious living room, a good sized dining kitchen, landing, three bedrooms (two double and one single) and family bathroom. Delightful gardens enjoying a sunny position. with ample parking and a carport. An viewing is recommend to appreciate the location and property. No forward chain.
Location
The property is found just off Newmarket, in a quite residential area. Nearby and within walking distance is neighbourhood shopping parade which includes a doctors surgery, supermarket, pharmacy and takeaway. Louth is a historic and popular market town with three busy markets each week, national retailers and individual shops, highly regarded primary, secondary and grammar schools, and many cafes, bars and restaurants. Grimsby is approximately 16 miles to the north whilst Lincoln is some 25 miles to the south-west. Louth has a sports and swimming complex, many local clubs, athletics and football grounds, tennis academy and courts, golf and bowls with attractive parks on the west side of town in Hubbards Hills and Westgate Fields. The town has a thriving theatre and a cinema. The coast is about 10 miles away from Louth at its nearest point and the area around Louth has many fine country walks and bridleways.
Front
The front garden has a large concrete driveway providing off-road parking for multiple vehicles along with a carport providing shelter on the main entrance. There are hedge borders offering privacy in addition to lawned section with soil borders for plantation of small shrubs and flowers.
Side Entrance Hallway
The side entrance has glazed entrance door and window allowing a bright feel to this space. The hallway provides access to the living room, kitchen and a useful coats cupboard.
Living Room
16' 8'' x 13' 5'' (5.08m x 4.09m)
A spacious and bright living room having a large picture window overlooking the front lawn. The room has ample space for a dining table. Radiator. Gas fire. Door to dining kitchen.
Dining Kitchen
16' 9'' x 12' 8'' (5.1m x 3.87m)
A large dining kitchen. The dining area has French doors opening onto the decked area and garden beyond. Large useful storage cupboard. An attractive country style kitchen is fitted with a cream of units, and shelfing. Contrasting solid oak workfaces with splashback tiling and a large Belfast sink with mixer tap, with uPVC double glazed window over. Extractor fan with space for oven and space for a washer and fridge.
First Floor Landing
The first floor landing provides access to all three bedrooms, bathroom, airing cupboard and loft access which is partly boarded.
Bedroom One
12' 10'' x 9' 10'' (3.91m x 3m)
The master having built in wardrobes, uPVC window to the front elevation and a radiator.
Bedroom Two
13' 0'' x 8' 11'' (3.96m x 2.71m)
Another double with uPVC window to the rear elevation and radiator. Useful storage area to recess.
Bedroom Three
9' 5'' x 6' 6'' (2.87m x 1.98m)
A single bedroom currently used as a dressing room with wardrobes/storage units incorporating a dressing table area to one wall. uPVC window to the front elevation and radiator.
Family Bathroom
7' 5'' x 5' 5'' (2.27m x 1.64m)
The family bathroom has a white 3 piece suite with a wash basin set in a vanity cabinet, w.c. and panelled bath with shower over. Tiling to splashback areas. A bank of useful high gloss storage cupboards to one wall. Fitted towel radiator. uPVC window.
Rear Garden
The rear garden is south west facing which is full of vibrant wildlife and plantation with concrete slabs leading through the garden forming a pathway. The garden is bordered by tall timber fences offering privacy in addition to an array of different shrubs and bushes. The garden also has a timber storage shed in addition to a decked seating area and a small patio. there is also a small metal shed at the side of the property.
Click to enlarge
Louth LN11 9EW




