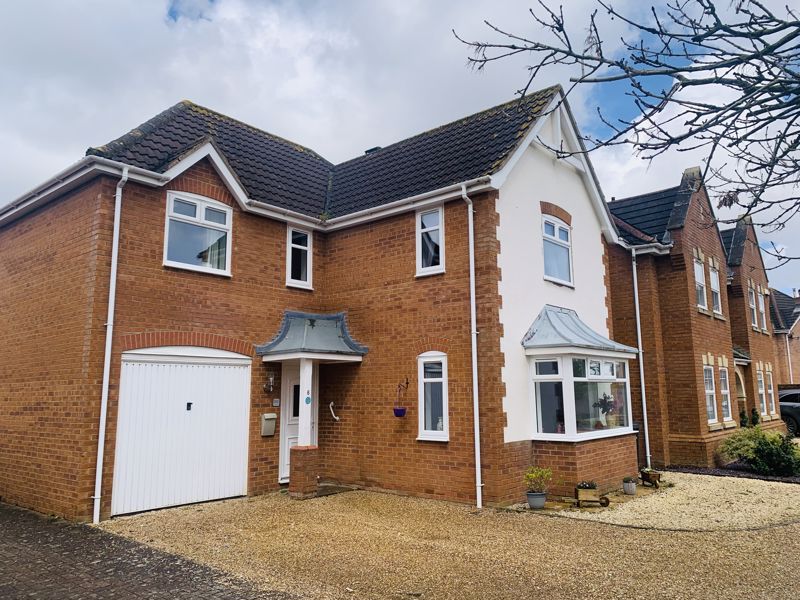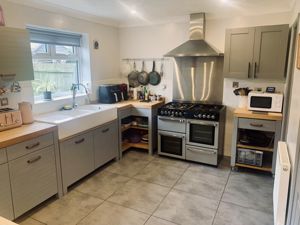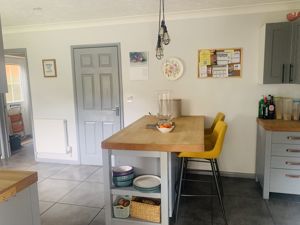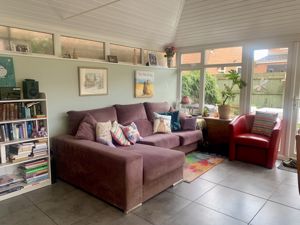Blanchard Road, Louth
£285,000
Please enter your starting address in the form input below.
Please refresh the page if trying an alternate address.
- Extended and modern detached house on popular development
- Lounge, large kitchen-diner, spacious family room, play room, utility and WC
- Four good sized bedrooms, family bathroom and en-suite
- Garage and off street parking
- Enclosed rear garden with sunny aspect
- Great location within easy access to excellent schools
- UPVC double glazing and gas central heating
- Energy performance rating C and Council tax band D
Found on the ever popular Weavers Twist development off Legbourne Road, this striking and extended, four bedroomed executive detached house really must be viewed internally to appreciate both the space and quality of finish throughout. The property is within easy reach of the historic market town centre and excellent schools, including King Edward Grammar School. Internally the property offers an entrance porch, entrance hall with stylish cloakroom, bay windowed lounge, large kitchen/diner with a bespoke hand painted kitchen with a separate utility room off, a huge family room with a playroom room off. Off the first floor landing are four good sized bedrooms and two stylish bathrooms, with space to create a further en-suite if required. Parking is to the front with access to the garage. The rear gardens are enclosed with lawn and patio terrace. The property has recently had installed a new central heating boiler and replacement UPVC double glazed windows (2024), making this an excellent buy.
Location
The property is found on the Weavers Twist development, just off Legbourne Road, in a popular residential area. The property is located on a private road at the bottom end of Blanchard Road, serving just three executive houses. Nearby and within walking distance is neighbourhood Spar shop and public house. Louth is a historic and popular market town with three busy markets each week, national retailers and individual shops, highly regarded primary, secondary and grammar schools, and many cafes, bars and restaurants. Louth has a sports and swimming complex, many local clubs, athletics and football grounds, tennis academy and courts, golf and bowls with attractive parks on the west side of town in Hubbards Hills and Westgate Fields. The town has a thriving theatre and a cinema. The coast is about 10 miles away from Louth at its nearest point and the area around Louth has many fine country walks and bridleways.
Entrance Porch
Open canopy porch leads to the front entrance door.
Entrance Hall
The entrance hall has a balustrade staircase to the first floor with a useful open storage area under. Coving to the ceiling, radiator and Oak laminate flooring. Panelled doors lead to all internal rooms.
Cloakroom
A stylish cloakroom with fitted white high gloss cabinets housing a wash basin and WC. Heated towel rail. Oak laminate flooring.
Lounge
11' 2'' x 13' 4'' (3.41m x 4.07m)
The bright and airy lounge is to be front, enjoying a dual aspect with UPVC double glazed bay window to the front and UPVC double glazed window side elevation, coving to the ceiling, a radiator and Oak laminate flooring.
Family Room
14' 5'' x 15' 1'' (4.40m x 4.61m)
A huge family room which is used as a living and dining room having a wrap around dual aspect with UPVC double glazed windows and French doors leading out to the patio terrace and the enclosed garden. Tiled floor. Radiator. Door to the playroom.
Play Room
10' 0'' x 8' 2'' (3.05m x 2.50m)
Created from two thirds of the garage, this additional space makes a great play den, gym or simply storage room, which has a radiator and laminate flooring.
Dining Kitchen
9' 7'' x 18' 9'' (2.93m x 5.72m)
A large dining kitchen having a bespoke, contemporary style kitchen with range of free standing hand painted units with rose gold handles, which include a variety of wall and base cupboards with drawers, a matching free standing breakfast bar with cupboards and shelving below. Pan hanging rail and hooks. Solid wood worktops with insert porcelain Belfast style sink with mini sink, drainer and mixer tap. Range gas cooker with fan over. Tiled floor. UPVC double glazed window to the garden. Feature vertical radiator. Coving to ceiling.
Utility room
6' 4'' x 4' 8'' (1.94m x 1.42m)
A useful utility room just off the kitchen having a UPVC half double glazed door to the side elevation, a tiled floor, plumbing for a washing machine, dishwasher and space for a separate drier. Fitted storage cupboards and workshop space.
First Floor Landing
The first floor landing has a UPVC double glazed window to the front elevation, loft access point, a radiator and built in storage/airing cupboard.
Bedroom One
13' 6'' x 11' 8'' (4.11m x 3.55m)
The master bedroom having dual aspect uPVC double glazed windows to the front and side elevation, a radiator and built in wardrobes and drawer units.
En-suite
A stylish en-suite with marble effect tiling and high gloss cabinets housing a vanity wink with mixer tap and WC. Marble effect tiled shower cubicle with waterfall shower head with hand held shower attachment. Heated towel radiator. Tiled floor. Obscured UPVC double glazed window to the side elevation.
Bedroom Two
13' 0'' x 8' 2'' (3.95m x 2.48m)
A double bedroom with a UPVC double glazed window to the front elevation, a radiator and a large walk in storage cupboard, which could be used to create a further en-suite or a Jack n Jill en-suite with Bedroom 3.
Bedroom Three
9' 7'' x 9' 0'' (2.92m x 2.75m)
A double having a UPVC double glazed window to the rear elevation, a radiator and built in storage cupboard.
Bedroom Four
6' 7'' x 9' 7'' (2.01m x 2.93m)
A small double with a UPVC double glazed window to the rear elevation and a radiator.
Family Bathroom
6' 10'' x 5' 10'' (2.08m x 1.79m)
A stylish family bathroom with marble effect tiling to walls and a three piece suite comprising of a panelled bath with mixer tap, waterfall shower head over, with hand held shower attachment and glass screen. High gloss cabinets housing a vanity sink with mixer tap and WC. Heated towel radiator. UPVC double glazed obscured window to the side elevation.
Garage
5' 11'' x 8' 2'' (1.80m x 2.50m)
The front section of the garage provides a storage area.
Outside
A low maintenance frontage with off road parking for two cars., The rear garden is enclosed having a lawn with established shrubs and a patio terrace area ideal for alfresco dining. Outside tap and outside lighting.
Click to enlarge
Louth LN11 8YH
















.jpg)















.jpg)








