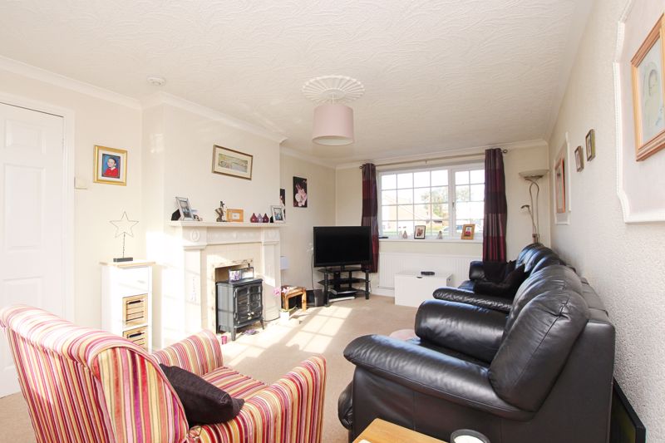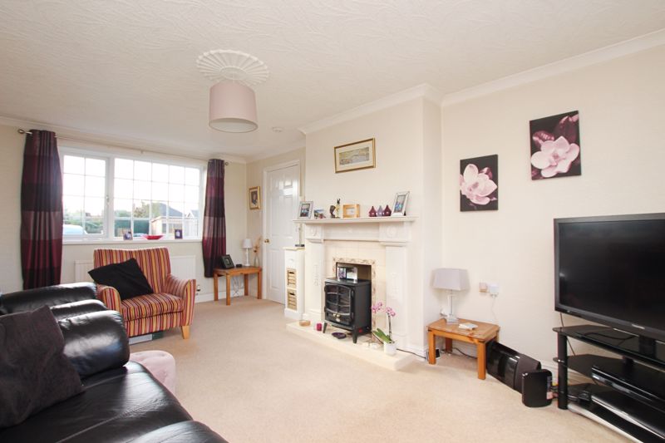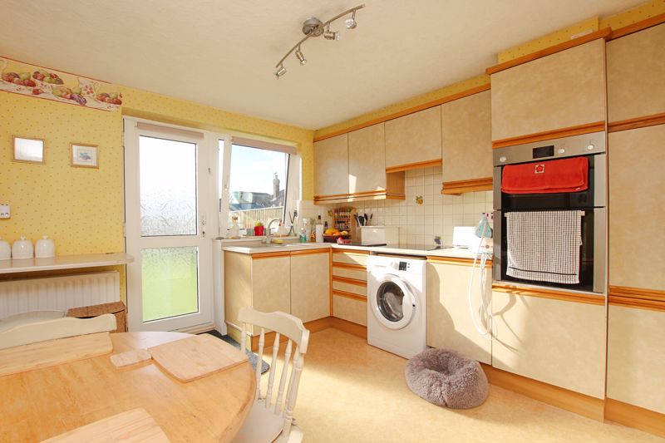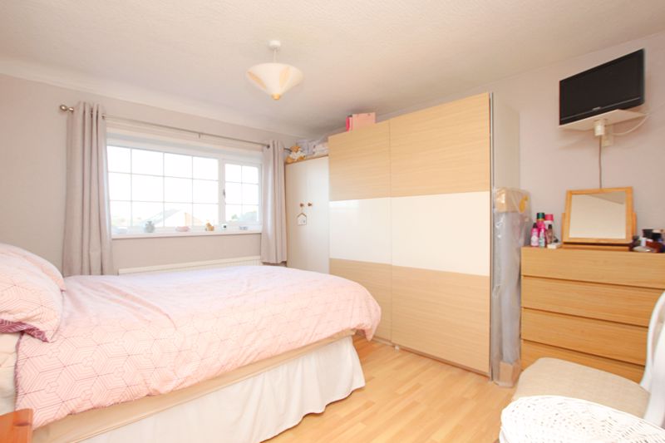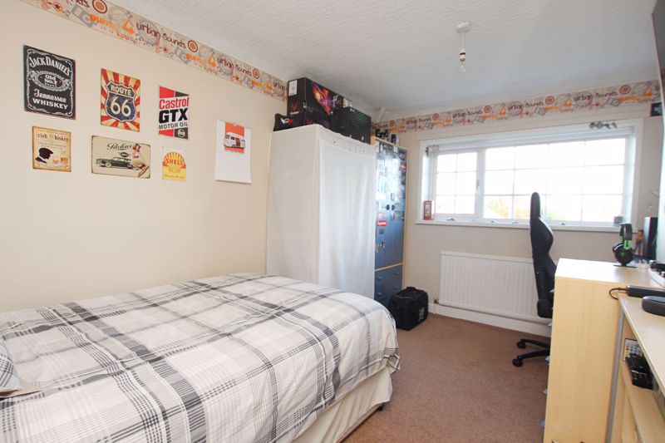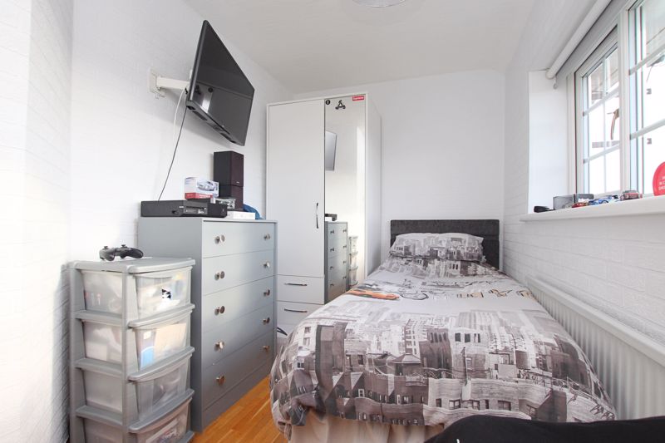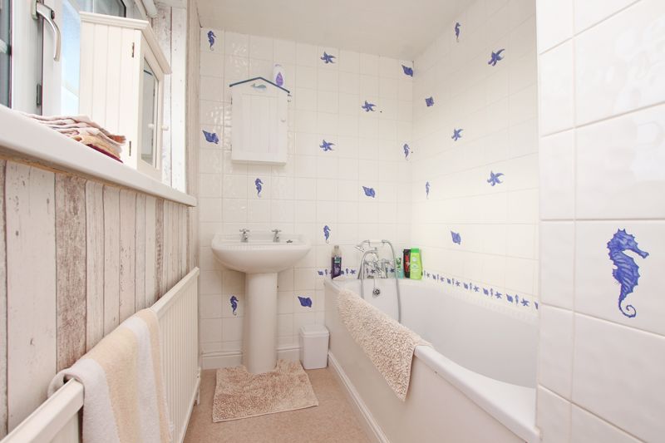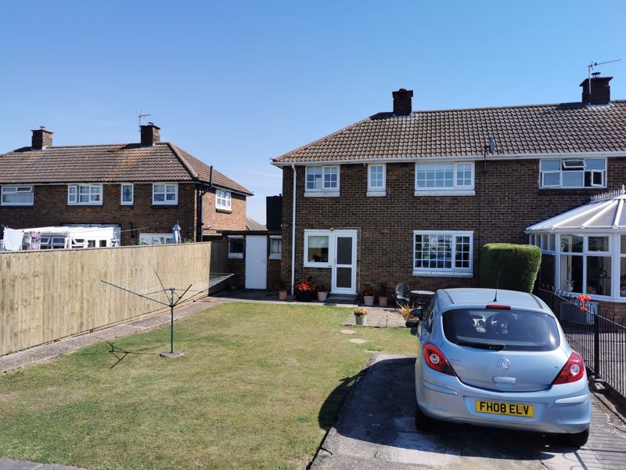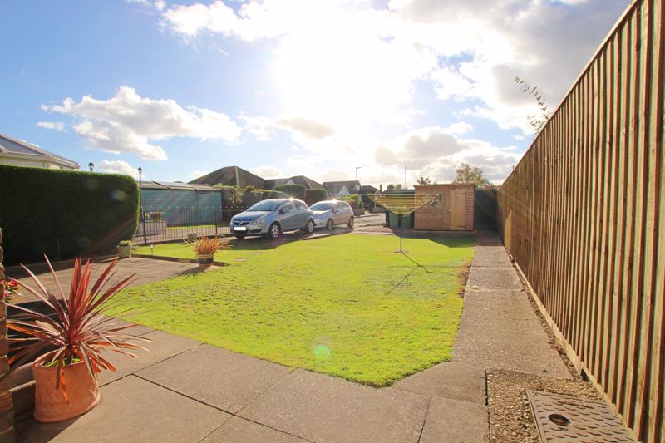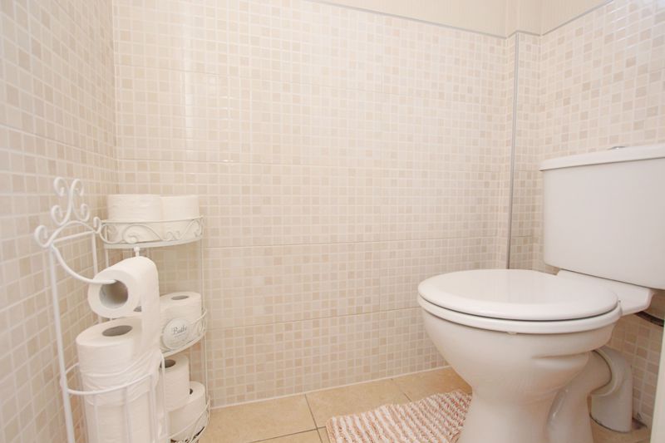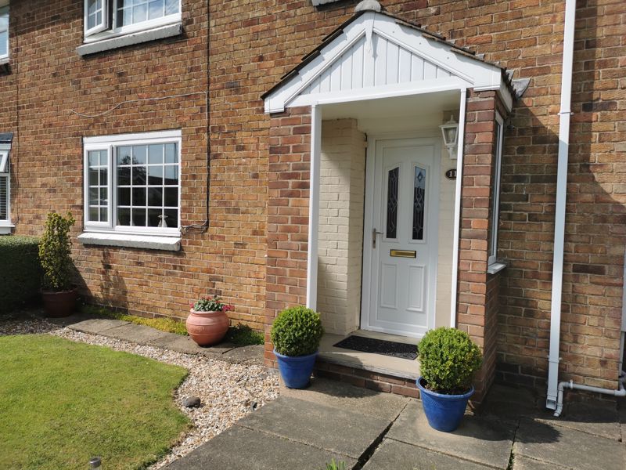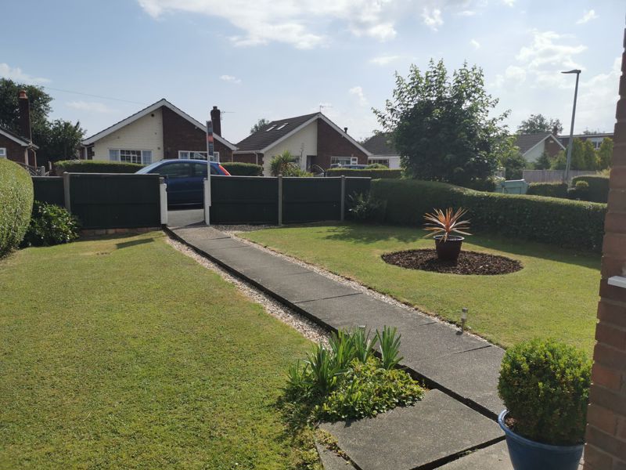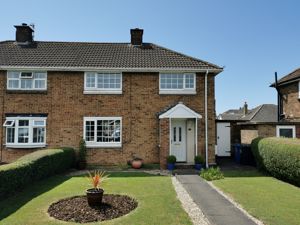Cravens Lane, Habrough, Habrough
Offers in the Region Of £153,950
Please enter your starting address in the form input below.
Please refresh the page if trying an alternate address.
- Three bed semi detached house
- Popular village location
- Off road parking
- Generous size gardens to the front and rear
- Ideal first time purchase or family home
- Deceptively spacious
- uPVC double glazing and gas central heating
- Energy performance rating C and Council tax band A
Crofts Estate Agents of Immingham and surrounding area's are delighted to present to the market this deceptively spacious three bed semi detached house, situated in the ever popular village of Habrough. The property is found within this quiet village with a local convenient store within walking distance and excellent road links connecting nearby towns and villages, as well as Habrough train station. Internal viewing will reveal a spacious lounge-diner, kitchen, and downstairs WC. Heading to the first floor there are three well proportioned bedrooms and a family bathroom. Externally, there is ample off road parking and generous size front and rear gardens. Viewing's are highly recommended on this ideal family home.
Lounge
10' 10'' x 17' 11'' (3.30m x 5.46m)
This spacious lounge benefits from carpeted flooring, radiator and dual aspect uPVC windows.
Kitchen
11' 2'' x 11' 8'' (3.40m x 3.55m)
Located to the rear of the property, this kitchen boasts a range of base and wall mounted units, with integral double oven, induction hob with extractor above, 1 and a half sink with drainer, vinyl flooring and uPVC rear door.
Bedroom 1
10' 10'' x 12' 3'' (3.30m x 3.73m)
Bedroom one briefly comprises of laminate flooring, radiator, over stairs storage and uPVC window to the front elevation.
Bedroom 2
7' 11'' x 12' 9'' (2.41m x 3.88m)
Bedroom two briefly comprises of carpeted flooring, built in storage, radiator and uPVC window to the front elevation.
Bedroom 3
6' 5'' x 10' 10'' (1.95m x 3.30m)
Bedroom three briefly comprises of laminate flooring, radiator and uPVC window to the rear elevation.
Bathroom
5' 2'' x 7' 11'' (1.57m x 2.41m)
Benefitting from a bath with shower attachment, basin, radiator, tiled walls and uPVC window to the rear elevation.
Externally
Externally, there is ample off road parking and generous size front and rear gardens.
Click to enlarge
Habrough DN40 3AW





