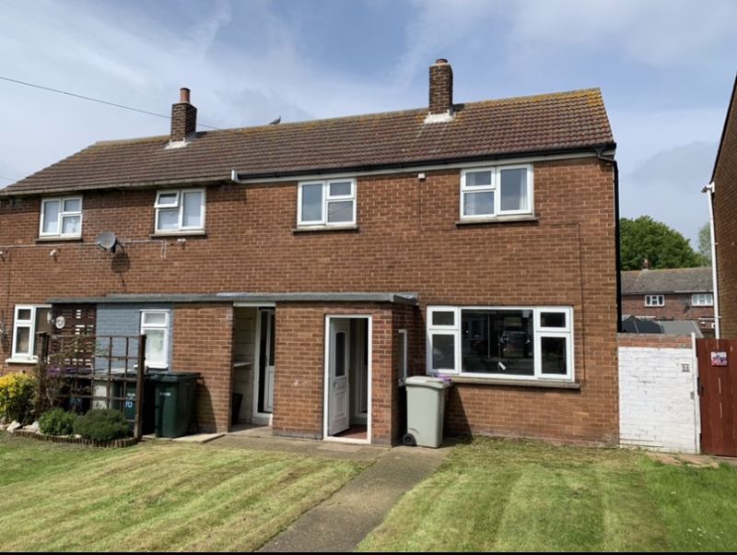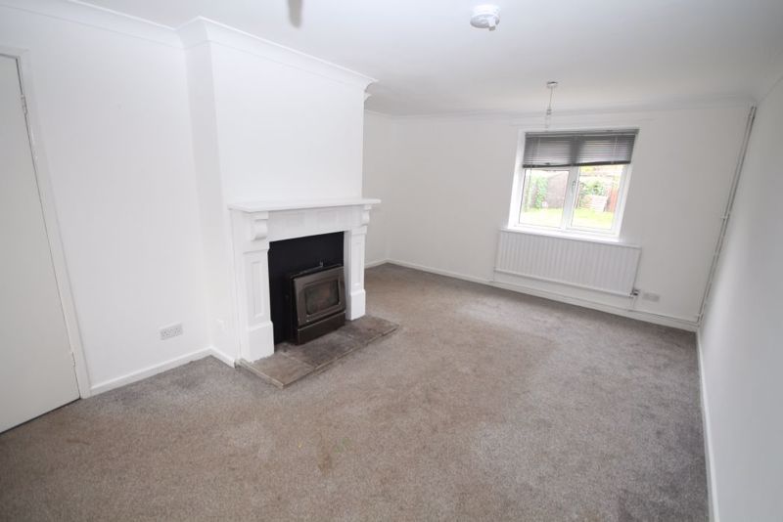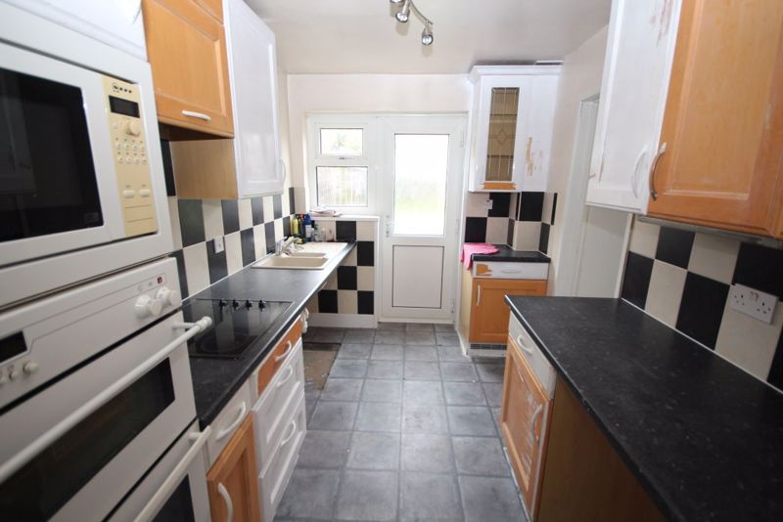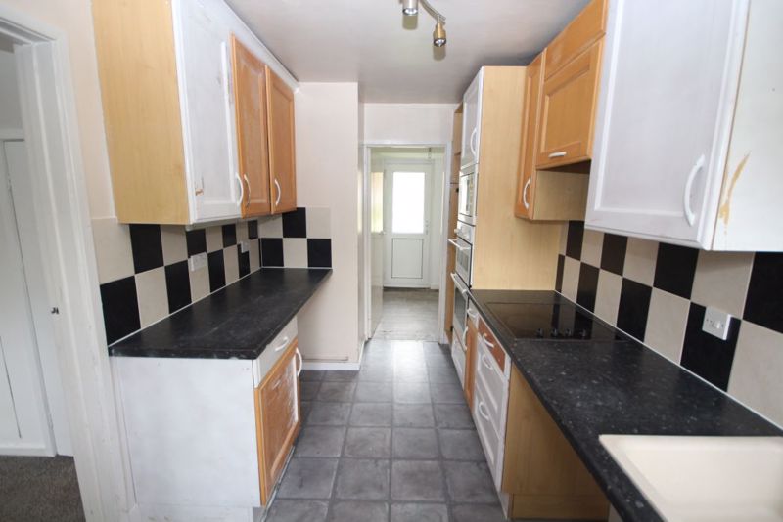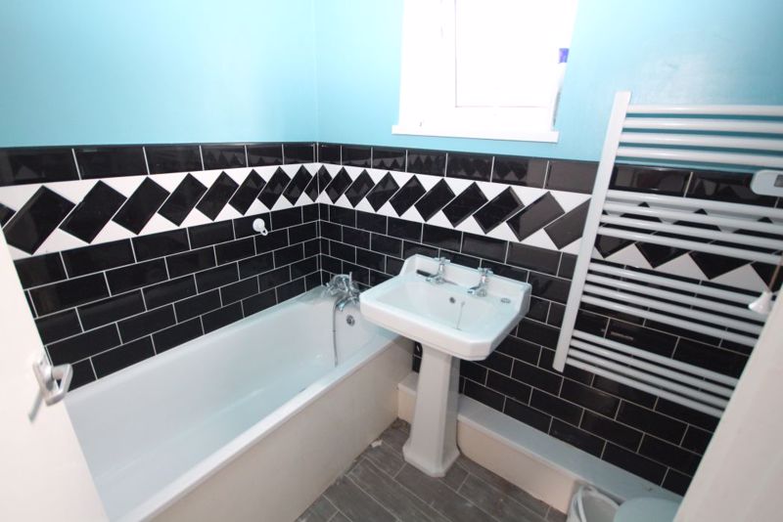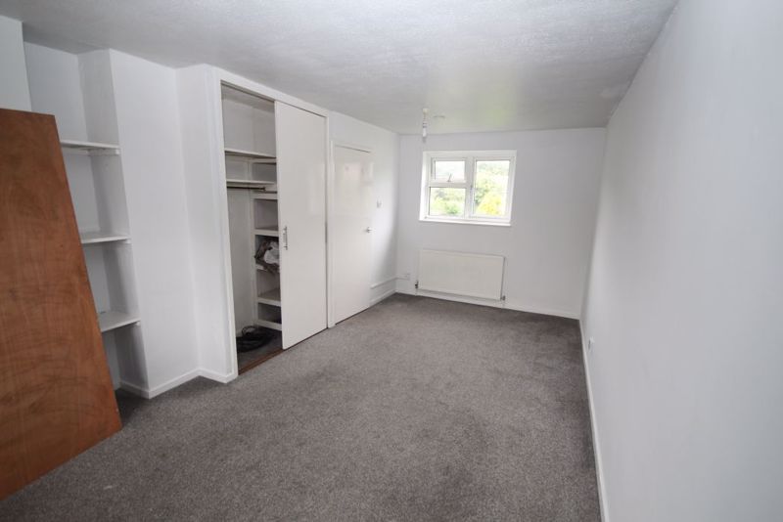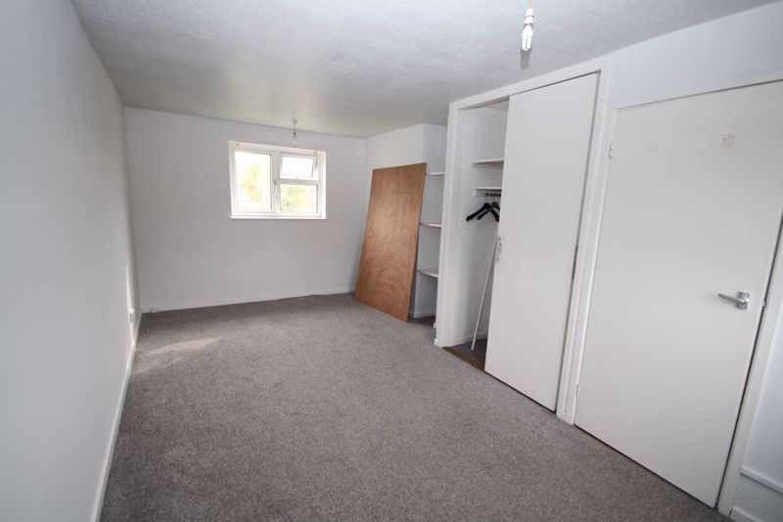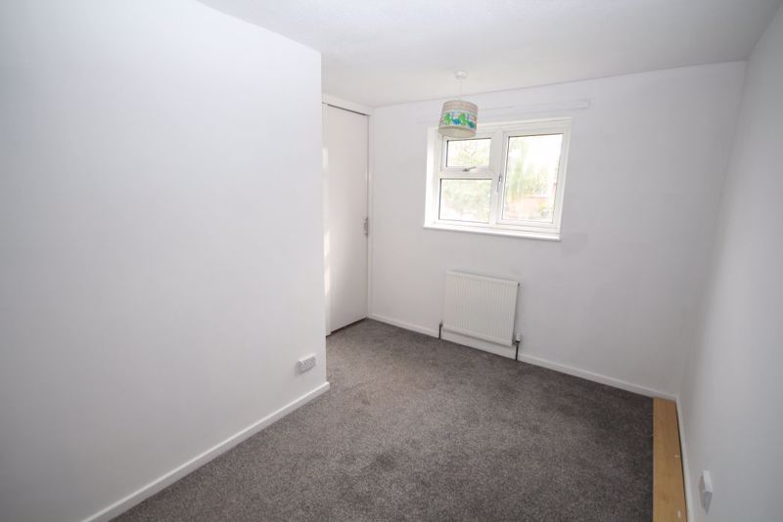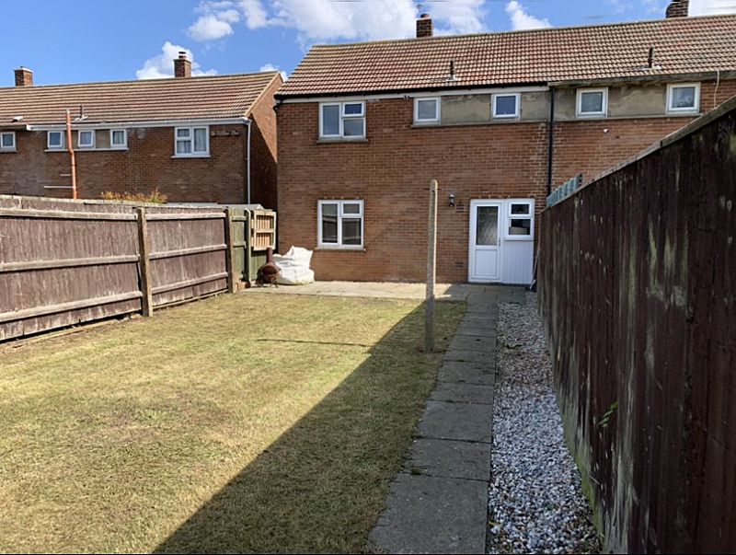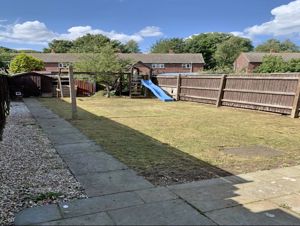Samphire Close, North Cotes
Offers in the Region Of £108,950
Please enter your starting address in the form input below.
Please refresh the page if trying an alternate address.
- Two bedroom semi-detached house
- uPVC double glazing and solid fuel heating
- Peaceful Lincolnshire village location providing easy access to Louth and Grimsby
- No forward chain on the vendors side
- Entrance hallway, lounge/diner, kitchen and utility lobby to the ground floor
- Landing, two bedrooms and a bathroom to the first floor
- Open plan frontage and a good sized rear garden
- Energy performance rating D and Council tax band A
Crofts are pleased to be able to offer sale this two bedroom semi-detached house found upon this former RAF base on the fringes of the popular village of North Cotes. With no forward chain on the vendors side, the property would make an ideal first time purchase or investment property with the benefits of uPVC double glazing and solid fuel heating. Briefly the property comprises entrance hallway, lounge/diner with dual aspect view, kitchen and utility room. To the first floor there is the landing, two good sized bedrooms and a family bathroom. Generous rear garden. Viewing is highly advised.
Entrance Porch
uPVC double glazed entry door to the front elevation. Inner door to the hallway.
Hallway
Neutrally decorated and having stairs leading to the first floor.
Lounge/Diner
17' 8'' x 13' 8'' (5.381m x 4.160m) max
This well proportioned lounge/diner offers a dual aspect with windows to both the front and rear elevations. Central heating radiator. Solid fuel stove which runs the heating system (not tested). Understairs storage cupboard.
Kitchen
12' 9'' x 7' 3'' (3.898m x 2.202m)
uPVC double glazed window and entry door to the rear elevation. The kitchen would benefit from an upgrade but currently offers wall and base units with contrasting work surfacing and inset one and a half sink and drainer. Integrated double oven and microwave (all not tested). Plumbing for washing machine and dishwasher. Splashback tiling.
Utility Lobby
7' 4'' x 4' 8'' max (2.236m x 1.417m)
this front lobby creates the opportunity to create a utility room or similar for those wishing to do so. uPVC double glazed entry door to the front.
First Floor Landing
Offering loft access to the ceiling. uPVC double glazed window to the rear. Airing and storage cupboards.
Bedroom One
17' 10'' x 9' 6'' (5.446m x 2.904m)
The main bedroom has uPVC double glazed windows to the rear and front elevations. Central heating radiator. Storage cupboards.
Bedroom Two
12' 1'' x 11' 8'' into wardrobe (3.676m x 3.561m)
uPVC double glazed window to the front elevation. Central heating radiator. Built in wardrobe.
Bathroom
5' 6'' x 7' 8'' (1.682m x 2.346m)
uPVC double glazed window to the rear elevation. Equipped with a pedestal wash hand basin, panelled bath and toilet. Splashback tiling. Electric towel radiator.
Outside
Open plan lawned front garden. To the entrance to the lobby area there is an external store. The rear garden is of a good size and enjoys both the morning and afternoon sun and has a good sized lawn.
Click to enlarge
North Cotes DN36 5XF



