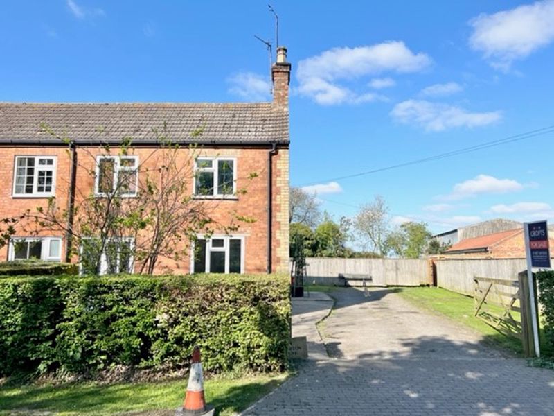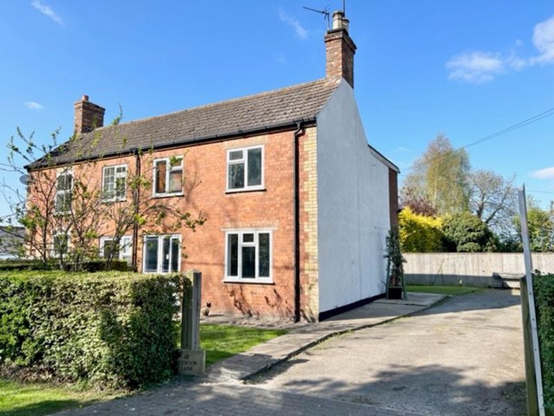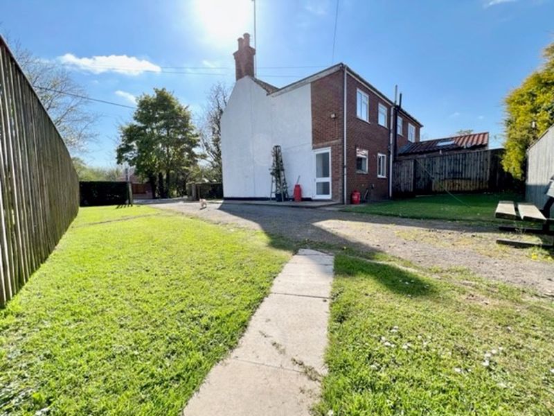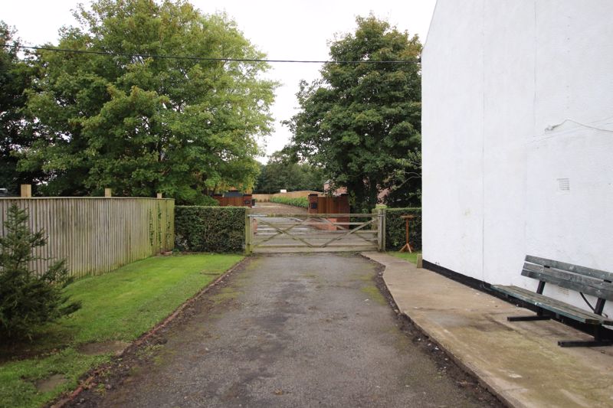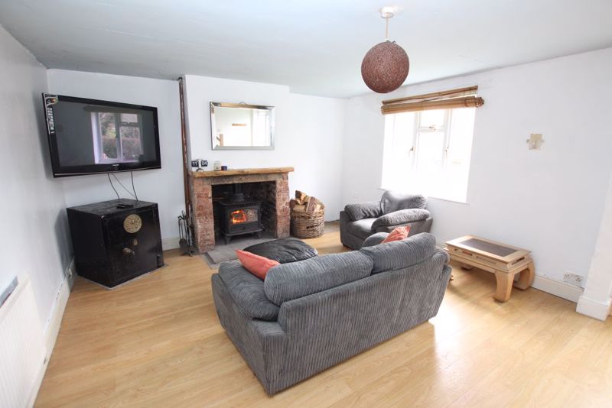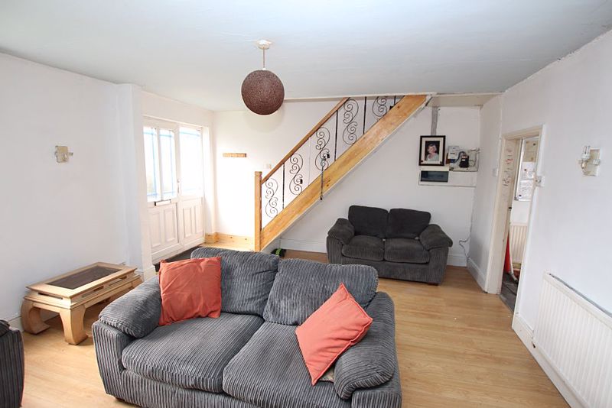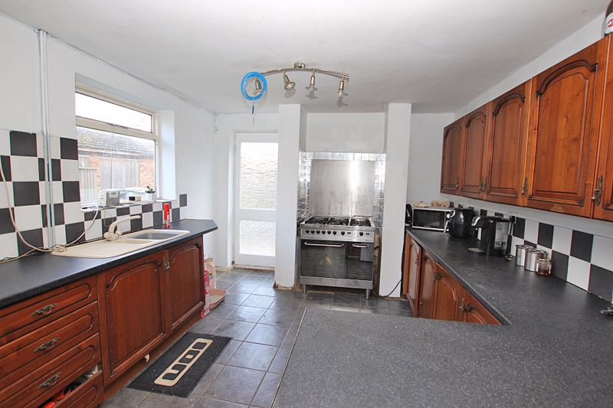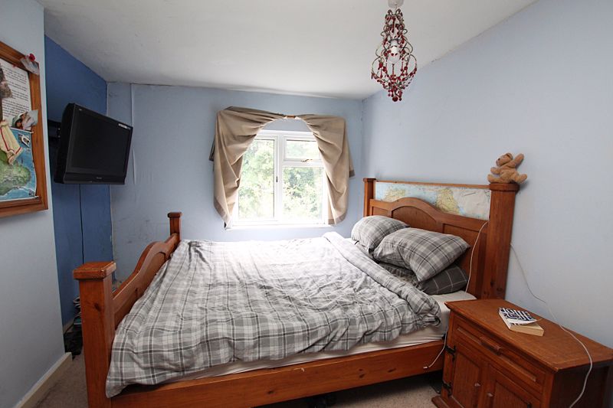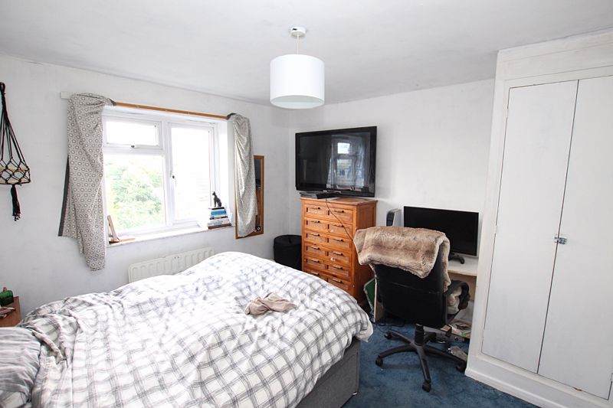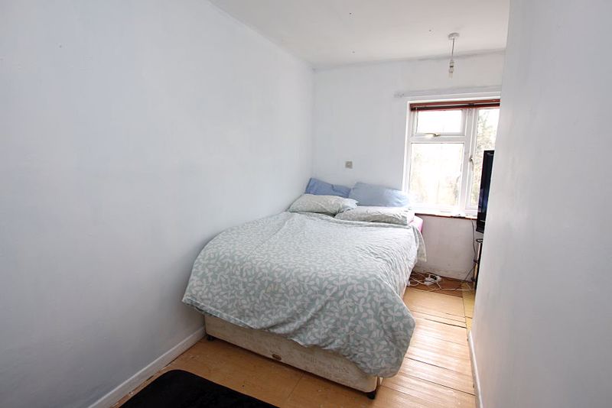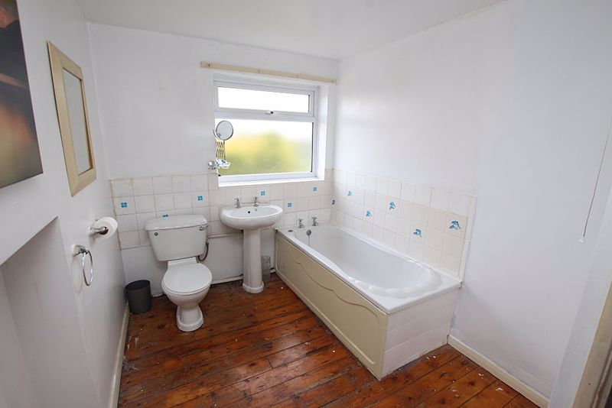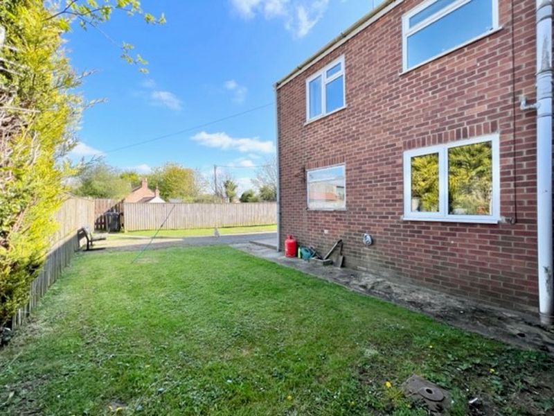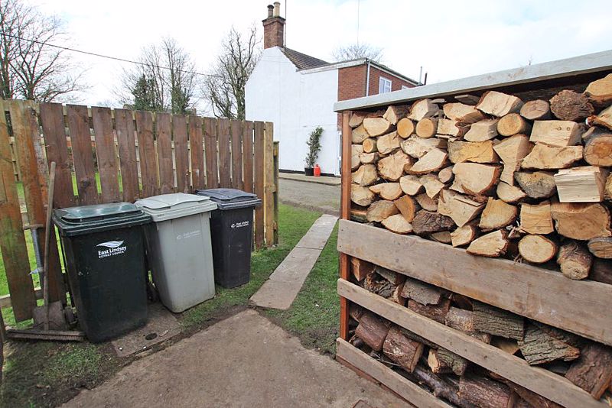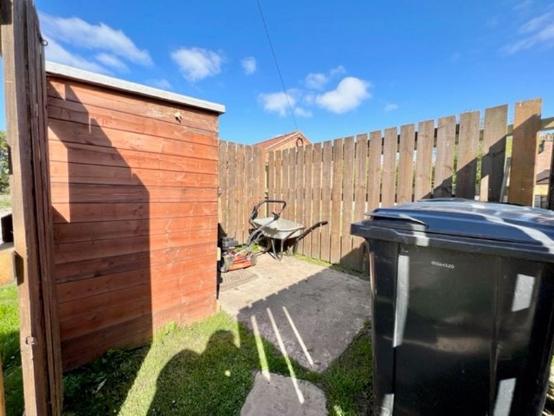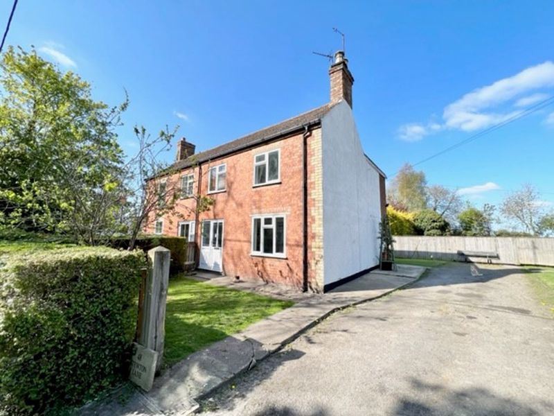Stewton Lane, Louth
£224,950
Please enter your starting address in the form input below.
Please refresh the page if trying an alternate address.
- Three bedroom semi detached house
- Highly sought after location
- Ideal family purchase
- Living room and kitchen diner to the ground floor
- Majority uPVC double glazing and solid fuel heating system
- Front, side and rear gardens along with gated driveway
- Three bedrooms, bathroom and the landing to the first floor
- Energy performance rating E and Council tax band B
A rare opportunity to purchase a semi-detached family home located down the highly sought after and well regarded area of Stewton lane. Creating an ideal opportunity to purchase this ideal family home the property is offered for sale with no chain on the vendors side. The property enjoys the benefits of majority of uPVC double glazing with the heating system provided via the mufti fuel stove in the living area. The accommodation on offer briefly comprises living room, dining kitchen, landing, three bedrooms and a bathroom. Front, side and rear garden. Driveway to the side creating ample off road parking.
Entrance Living Room
14' 2'' x 18' 11'' (4.312m x 5.765m)
A well proportioned front room with uPVC double glazed window and entrance door with adjoining glazed pane to the front elevation. Feature fireplace incorporating a multi fuel stove. Laminate flooring. Central heating radiator. Feature staircase leading to the first floor.
Kitchen/Diner
10' 9'' x 18' 10'' (3.287m x 5.7385m)
The kitchen is located to the rear of the property and has a uPVC double glazed and a sealed unit double glazed window to the rear elevation. Central heating radiator. The kitchen offers a range of wall and base units with contrasting roll edged work surfacing with inset one and a half sink and drainer. Space to accommodate a range oven. Splashback tiling. Tiled flooring. entry door to the side elevation.
First Floor Landing
With loft access and access to the three bedrooms and bathroom.
Bathroom
10' 11'' x 7' 2'' (3.315m x 2.188m)
The bathroom is fitted with a panelled bath, close coupled w.c and pedestal wash hand basin. Splash back tiling. Central heating radiator. uPVC double glazed window to the rear elevation.
Bedroom One
14' 1'' x 9' 7'' (4.286m x 2.910m)
The principle bedroom has a uPVC double glazed window to the front elevation. Central heating radiator.
Bedroom Two
10' 11'' x 10' 7'' (3.325m x 3.214m)
The second of the double bedrooms has a uPVC double glazed window to the rear elevation. Central heating radiator. Built in wardrobe.
Bedroom Three
10' 8'' x 9' 0'' (3.248m x 2.739m) maximums L shaped
uPVC double glazed window to the front elevation, Central heating radiator.
Outside
With gardens to three aspects, and having driveway creating ample off road parking and gated access to the front along with a space allocated for bin and log storage.
Click to enlarge
Louth LN11 8SB



