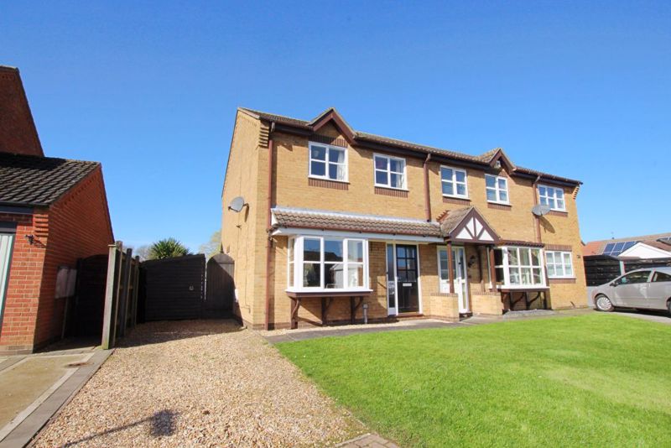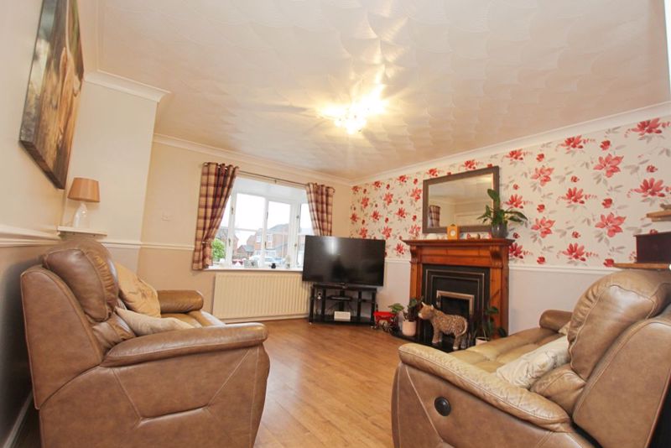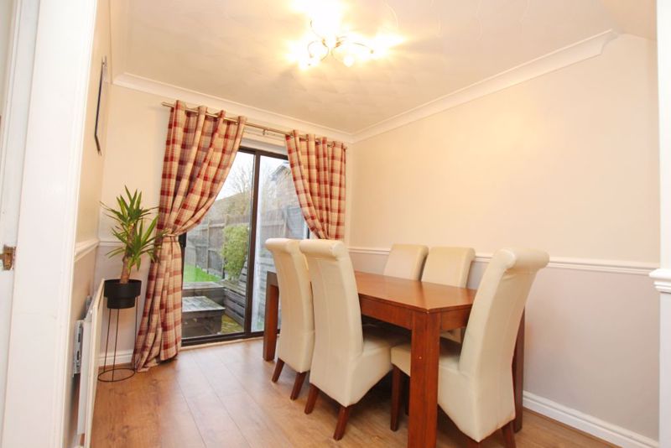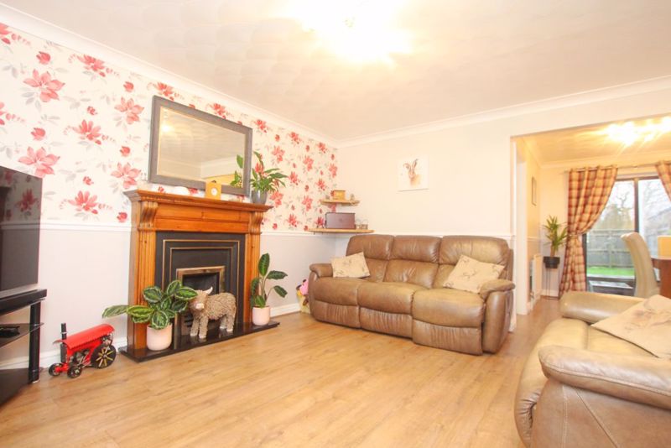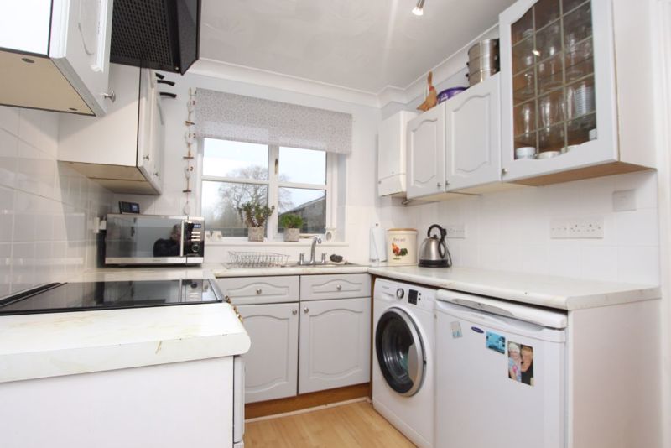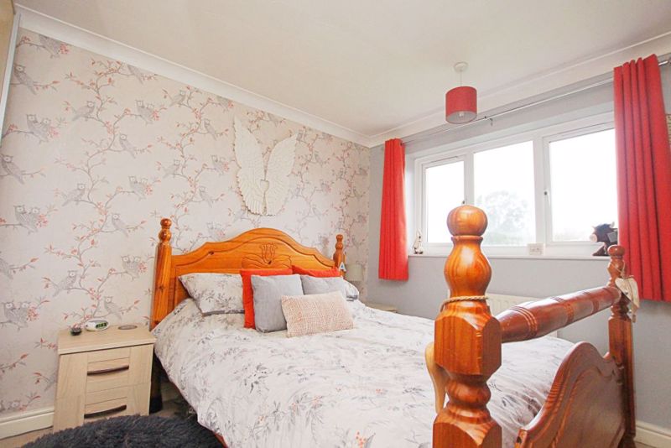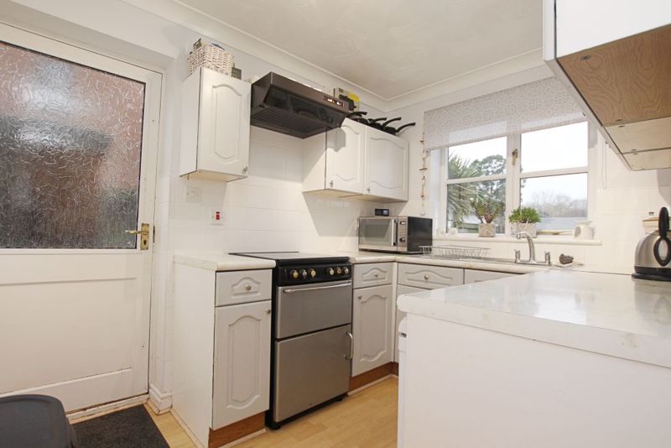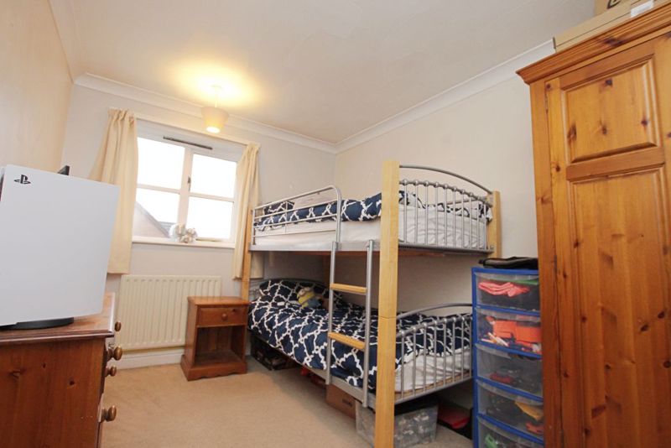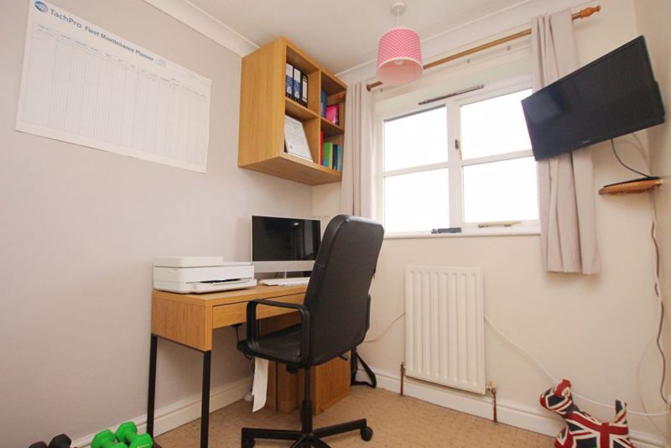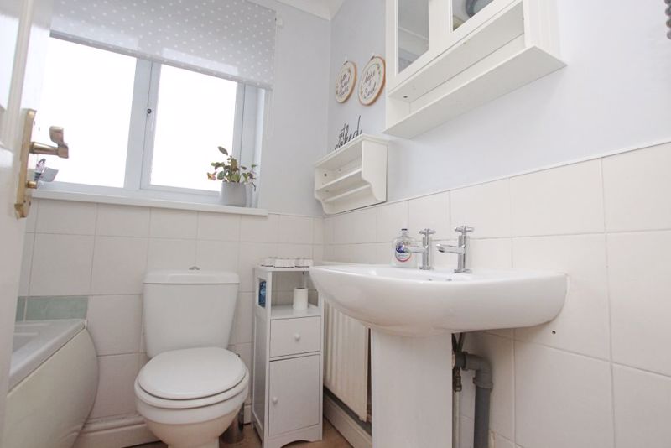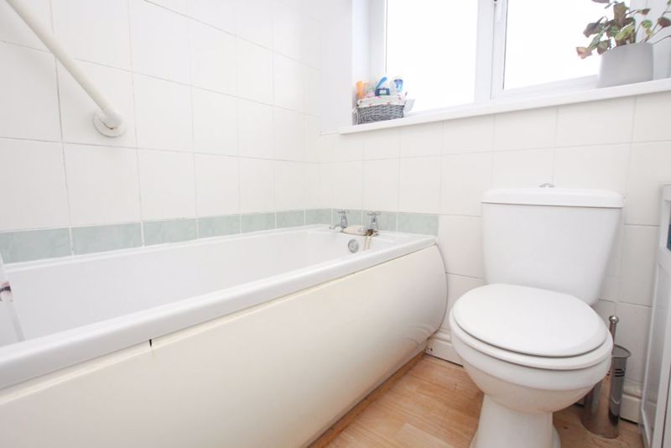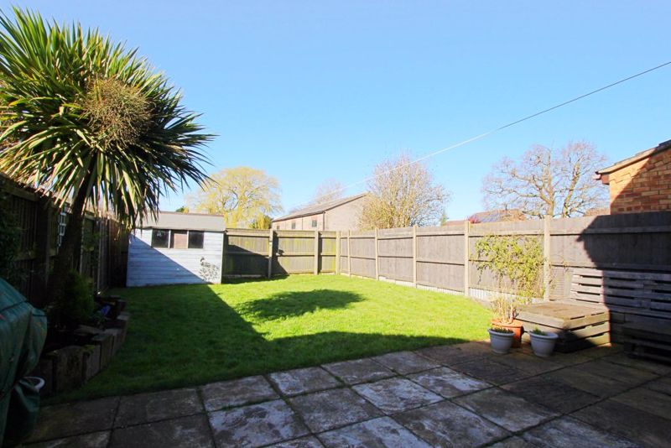Willow Close, Ulceby, Ulceby
Offers in the Region Of £160,000
Please enter your starting address in the form input below.
Please refresh the page if trying an alternate address.
- Three bed semi detached house
- Ideal first time purchase
- Generous size rear garden
- Popular village location
- Easy access to A180
- Off road parking
- Gas central heating
- Energy performance rating D and Council tax band B
Crofts Estate Agents are pleased to bring to the market this delightful three bed semi detached house, situated in the idyllic village of Ulceby.
Lounge
12' 2'' x 15' 11'' (3.71m x 4.85m)
Bright, airy and deceptively spacious, the main reception room comprises of laminate flooring which flows through to the dining room, tasteful decor, bay window and feature fire place with gas fire.
Dining Room
8' 1'' x 9' 5'' (2.46m x 2.87m)
Neutrally decorated with laminate flooring to match the living room, coving to the ceilings and sliding door to the rear.
Kitchen
7' 1'' x 9' 5'' (2.16m x 2.87m)
Enjoying the benefit of base and wall mounted units with worktops and tiled splashback to compliment. There is laminate flooring, plumbing for a undercounter fridge, sink with drainer and uPVC window to the rear elevation. There is also a side door which provides access to the rear garden.
Bedroom 1
9' 4'' x 11' 9'' (2.84m x 3.58m)
Bedroom one briefly comprises of carpeted flooring, radiator, modern decor with feature wall and uPVC window to the rear elevation
Bedroom 2
8' 6'' x 11' 8'' (2.59m x 3.55m)
Bedroom two briefly comprises of carpeted flooring, neutral decor, radiator and window to the front elevation.
Bedroom 3
6' 9'' x 8' 6'' (2.06m x 2.59m)
Bedroom three briefly comprises of carpeted flooring, neutral decor, radiator and window to the front elevation.
Bathroom
5' 7'' x 5' 10'' (1.70m x 1.78m)
Benefitting from laminate flooring, bath with shower above, WC, basin, radiator and uPVC window to the rear elevation.
Externally
To the front the is a stoned driveway creating off road parking with a low maintenance lawn. Through the side gate will reveal the rear garden with set in lawn, patio area and fencing around the perimeter.
Click to enlarge
Ulceby DN39 6UR




