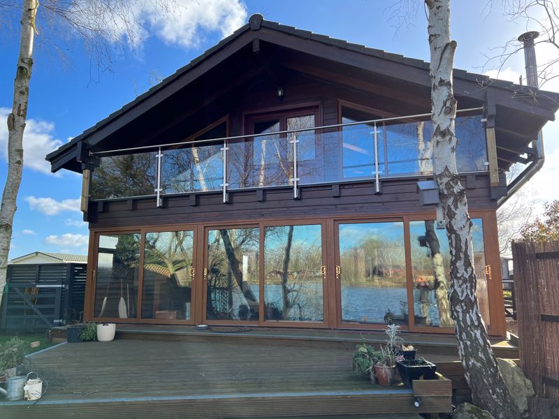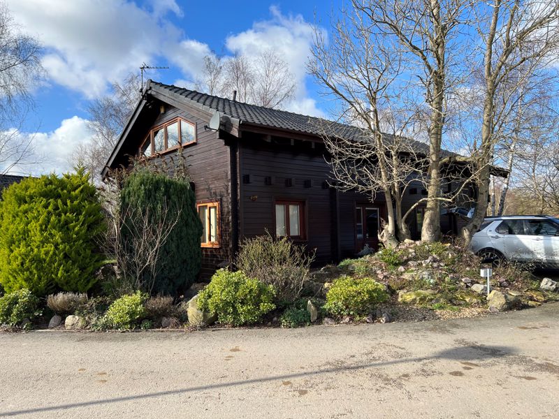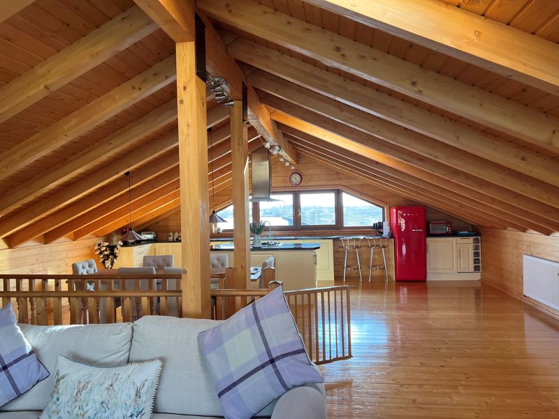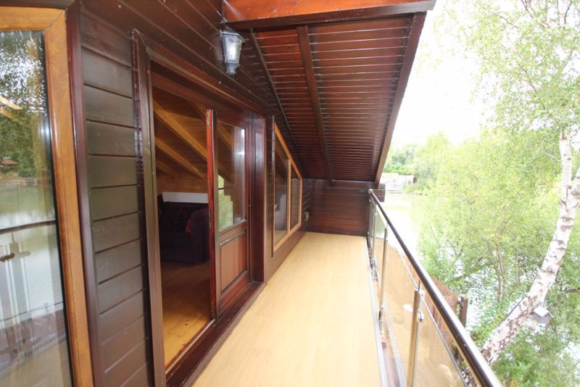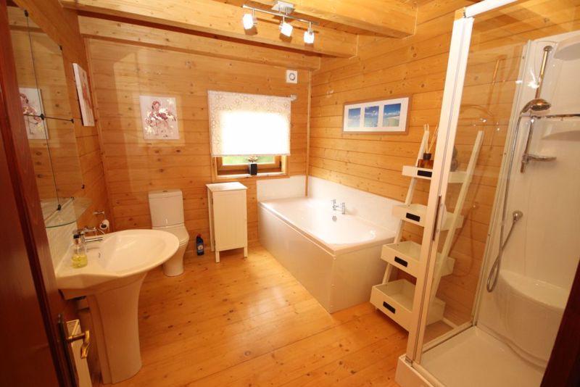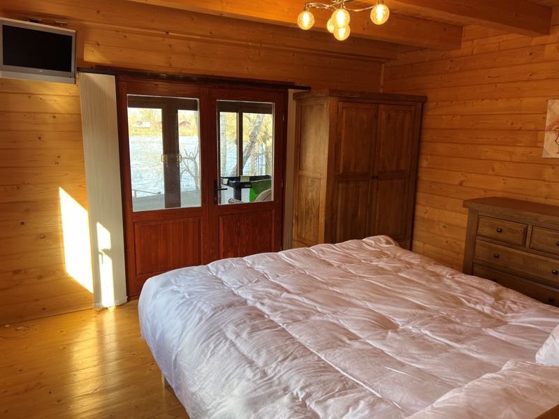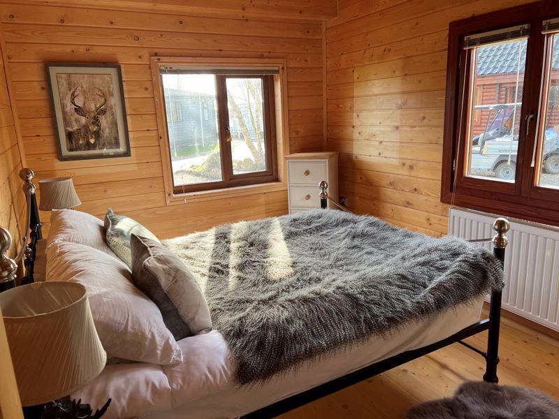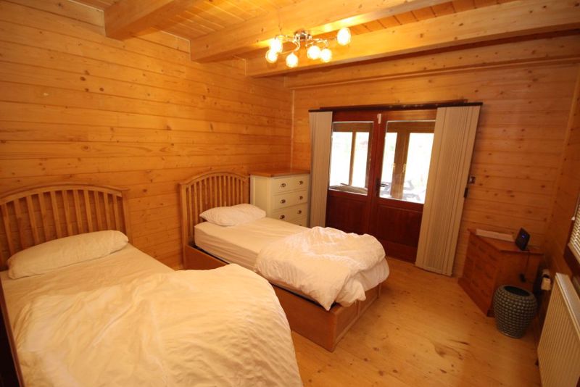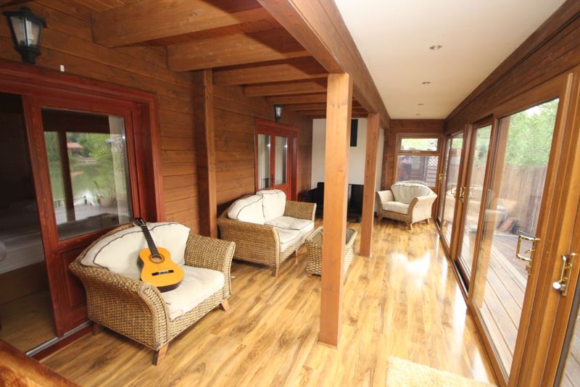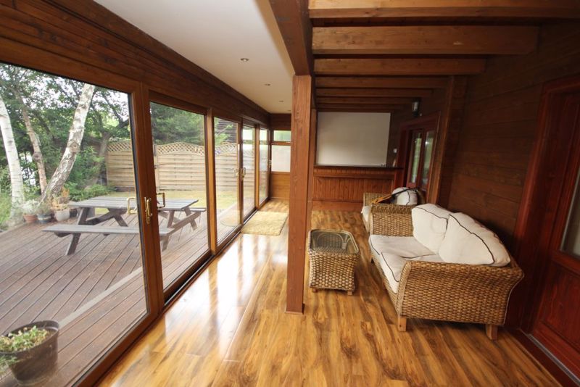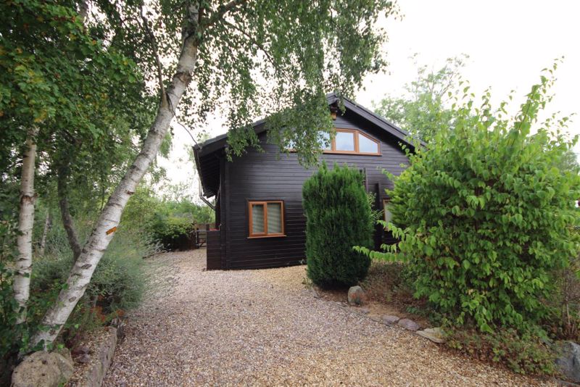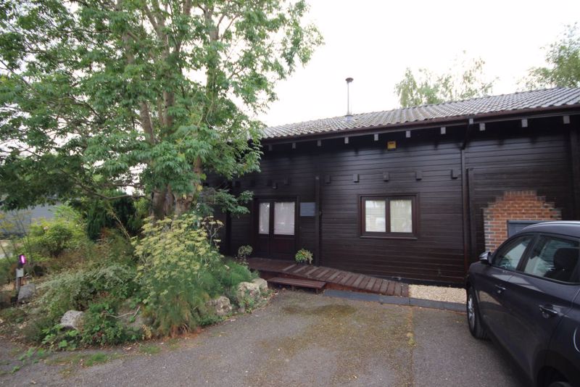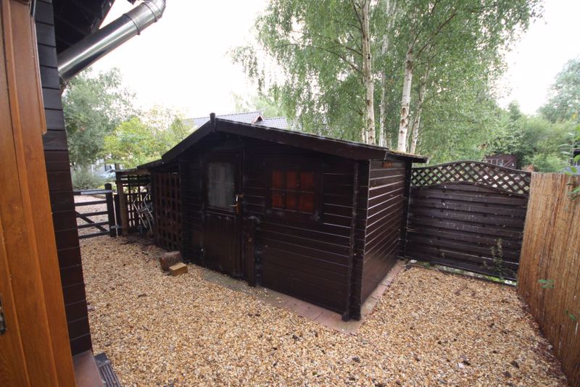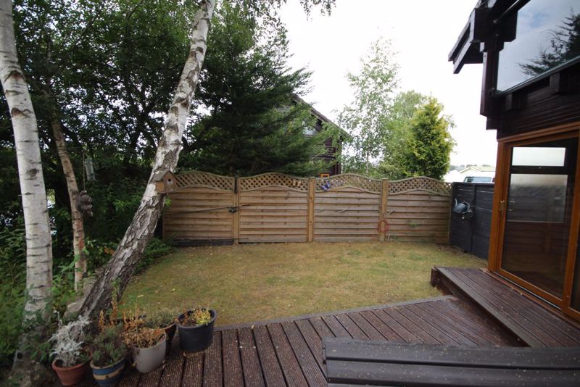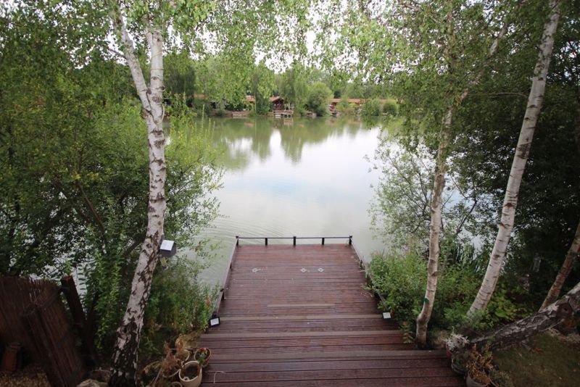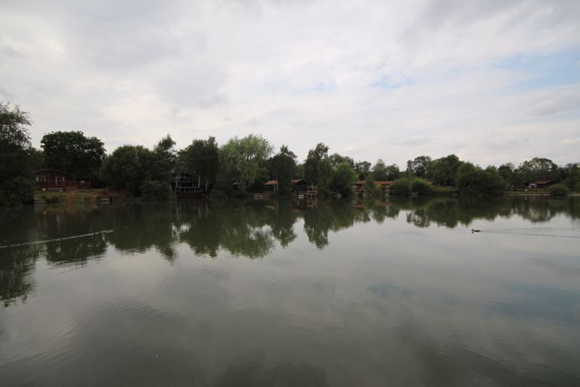Tattershall Lakes, Tattershall
Offers in the Region Of £200,000
Please enter your starting address in the form input below.
Please refresh the page if trying an alternate address.
- **REDUCED**Spacious three bedroom detached holiday lodge on Tattershall Lakes
- Inverted living with spacious living / dining / kitchen and balcony to the first floor
- Hallway, store room, family bathroom, three double bedrooms with ensuite to master and finally a sun room
- Double glazing
- Well positioned by the Duck Lake
- Being sold with NO FORWARD CHAIN
- Energy performance rating D
- Ground rent and charges may be applicable
PRIVATE SELLER
Albatross Lodge – Tattershall Lakes Development
Crofts Estate Agents are delighted to present to the market this superb and spacious three double bedroom detached holiday home, located within the highly sought-after Tattershall Lakes development. This popular destination is renowned for its abundance of on-site amenities and entertainment, making it a perfect retreat or investment opportunity.
Albatross Lodge boasts an impressive inverted living design, with the main living accommodation positioned on the first floor to fully take advantage of the elevated views over the adjoining lake. On the ground floor, the property offers a welcoming entrance hallway with a useful storage cupboard, a modern family bathroom, and three generously sized double bedrooms. The master bedroom benefits from its own en suite bathroom, while two of the bedrooms provide direct access to a rear sunroom. This stunning space features a built-in bar and a log burner, creating an ideal setting for entertaining or unwinding, with access leading out to the garden.
Upstairs, the lodge opens into a superb open-plan living space, thoughtfully designed to accommodate lounge, dining, and kitchen areas with ease. Large windows and doors fill the room with natural light and lead out onto a spacious balcony that overlooks the beautifully landscaped garden, the rear decking area, and the peaceful lake beyond.
Outside, the property is situated on a generous plot with two parking areas—one conveniently near the entrance door and a second gravelled driveway providing space for additional vehicles. Gated access leads to the rear garden, which includes a well-maintained lawn, an elevated decking area, and a further decked platform positioned directly over the lake, complete with two fishing pegs. There is also a dedicated storage area to the side of the property.
This is a rare opportunity to purchase a truly unique lakeside lodge in a premier holiday destination. Viewing is absolutely essential to fully appreciate the space, comfort, and lifestyle on offer.
Entrance Hallway
14' 10'' x 10' 2'' (4.509m x 3.095m)
uPVC double glazed entry door to the side elevation. Central heating radiator. Staircase leading to the first floor accommodation.
Storage cupboard
Useful storage area with boiler.
Family Bathroom
10' 11'' x 8' 2'' (3.316m x 2.498m)
Bedroom One
11' 10'' x 13' 2'' (3.606m x 4.012m)
Double glazed window to the side elevation and French doors to the rear leading into the sun room. Central heating radiator.
Ensuite to Bed 1
6' 3'' x 9' 2'' (1.899m x 2.793m)
With double glazed window to the side elevation
Bedroom Two
14' 10'' x 9' 3'' (4.514m x 2.809m)
Bedroom Three
11' 10'' x 10' 10'' (3.613m x 3.308m)
Sun Room
9' 10'' x 25' 0'' (3m x 7.616m)
First Floor Open Plan Living
39' 10'' x 24' 6'' (12.129m x 7.460m)
Outside
Tattershall LN4 4LR



